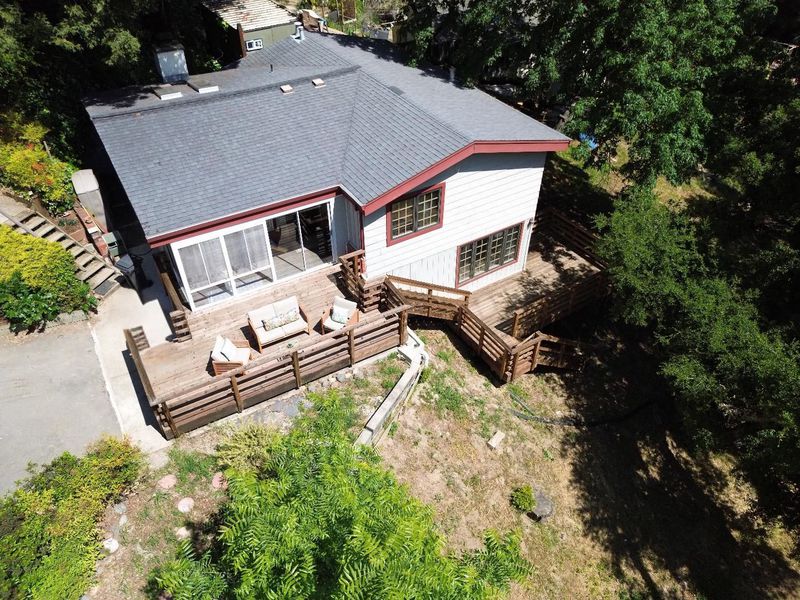
$950,000
1,350
SQ FT
$704
SQ/FT
21412 Madrone Drive
@ Broadway - 23 - Los Gatos Mountains, Los Gatos
- 3 Bed
- 2 Bath
- 0 Park
- 1,350 sqft
- LOS GATOS
-

HUGE PRICE CORRECTION!! Welcome to your private retreat in the heart of Redwood Estates! This inviting 3-bedroom, 2-bath home sits on a sunny, tree-lined large lot (.70 acres), offering both privacy and convenience just minutes from downtown Los Gatos and top-rated Los Gatos schools. Step inside to discover beautiful hardwood floors, abundant natural light from skylights, and seamless indoor-outdoor living with generous deck space-perfect for relaxing in the sun or shade. Enjoy the best of community living with access to a sparkling pool, two playgrounds, a vibrant community center, and the peace of mind of a nearby fire station. The neighborhoods lush redwoods, and close-knit atmosphere create a tranquil mountain lifestyle, while easy Highway 17 access makes commuting a breeze. This home is just round the corner from the local market, post office, and Pizzeria Vittoria. Experience the perfect blend of nature, comfort, and community in this lovely Redwood Estates home. Home is located on three parcels. Open House on 6/29 cancelled as home is being tented.
- Days on Market
- 58 days
- Current Status
- Contingent
- Sold Price
- Original Price
- $1,200,000
- List Price
- $950,000
- On Market Date
- May 6, 2025
- Contract Date
- Jul 3, 2025
- Close Date
- Aug 7, 2025
- Property Type
- Single Family Home
- Area
- 23 - Los Gatos Mountains
- Zip Code
- 95033
- MLS ID
- ML82005673
- APN
- 544-37-018
- Year Built
- 1948
- Stories in Building
- 2
- Possession
- COE
- COE
- Aug 7, 2025
- Data Source
- MLSL
- Origin MLS System
- MLSListings, Inc.
Lexington Elementary School
Public K-5 Elementary
Students: 144 Distance: 1.5mi
Lakeside Elementary School
Public K-5 Elementary
Students: 71 Distance: 3.0mi
C. T. English Middle School
Public 6-8 Middle
Students: 232 Distance: 3.5mi
Loma Prieta Elementary School
Public K-5 Elementary
Students: 265 Distance: 3.5mi
Los Gatos High School
Public 9-12 Secondary
Students: 2138 Distance: 4.3mi
Fusion Academy Los Gatos
Private 6-12
Students: 55 Distance: 4.5mi
- Bed
- 3
- Bath
- 2
- Primary - Stall Shower(s)
- Parking
- 0
- Off-Street Parking
- SQ FT
- 1,350
- SQ FT Source
- Unavailable
- Lot SQ FT
- 30,492.0
- Lot Acres
- 0.7 Acres
- Kitchen
- 220 Volt Outlet, Cooktop - Electric, Countertop - Laminate, Dishwasher, Garbage Disposal, Ice Maker, Microwave, Oven - Electric, Refrigerator
- Cooling
- Central AC
- Dining Room
- Dining Area in Living Room
- Disclosures
- None
- Family Room
- No Family Room
- Flooring
- Concrete, Hardwood, Laminate, Tile
- Foundation
- Combination
- Fire Place
- Insert
- Heating
- Central Forced Air
- Laundry
- In Utility Room
- Views
- Forest / Woods, Mountains, Neighborhood, Other
- Possession
- COE
- * Fee
- $135
- Name
- Redwood Estates Service Association
- *Fee includes
- Insurance - Common Area, Maintenance - Common Area, Maintenance - Road, Pool, Spa, or Tennis, and Recreation Facility
MLS and other Information regarding properties for sale as shown in Theo have been obtained from various sources such as sellers, public records, agents and other third parties. This information may relate to the condition of the property, permitted or unpermitted uses, zoning, square footage, lot size/acreage or other matters affecting value or desirability. Unless otherwise indicated in writing, neither brokers, agents nor Theo have verified, or will verify, such information. If any such information is important to buyer in determining whether to buy, the price to pay or intended use of the property, buyer is urged to conduct their own investigation with qualified professionals, satisfy themselves with respect to that information, and to rely solely on the results of that investigation.
School data provided by GreatSchools. School service boundaries are intended to be used as reference only. To verify enrollment eligibility for a property, contact the school directly.



