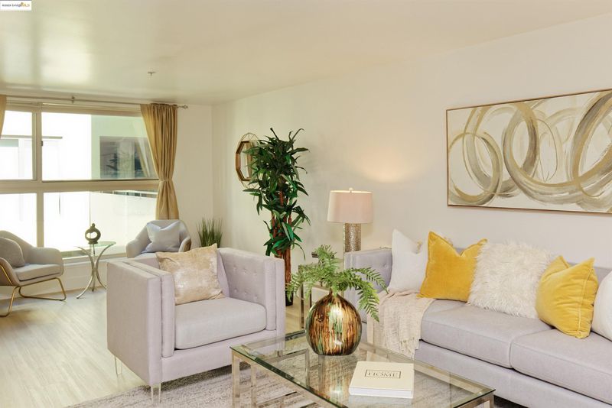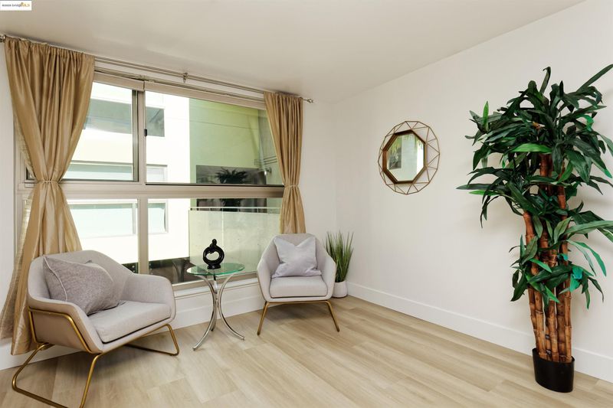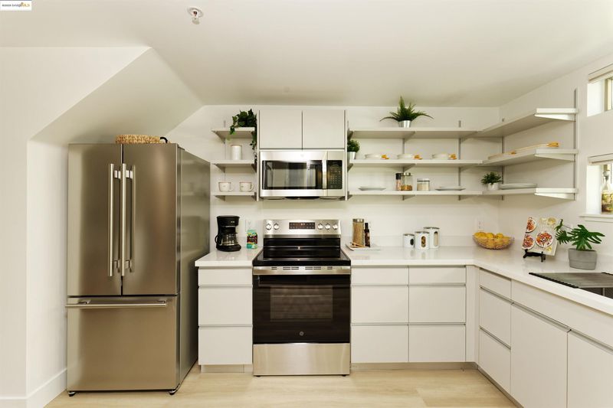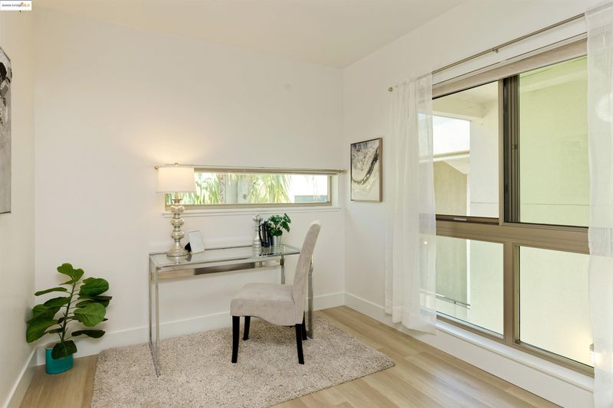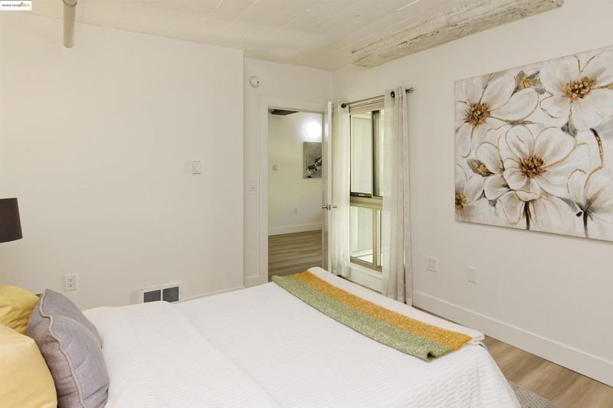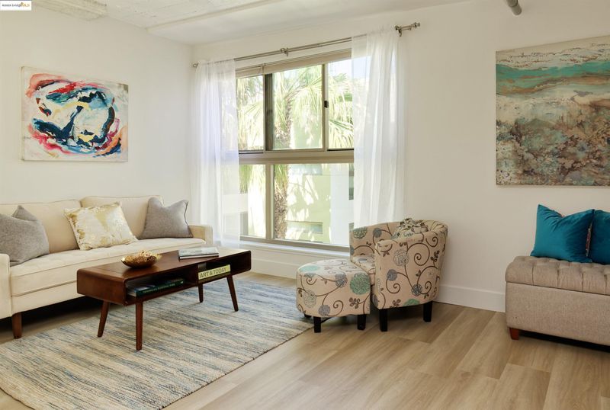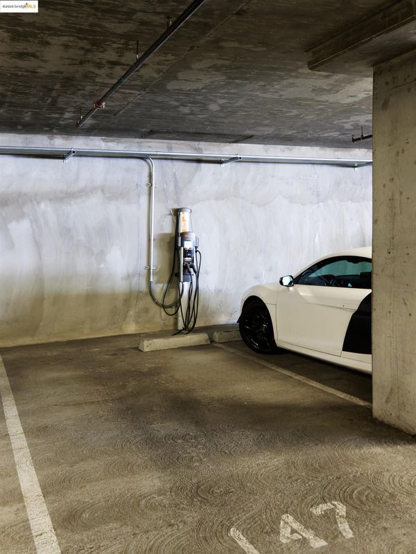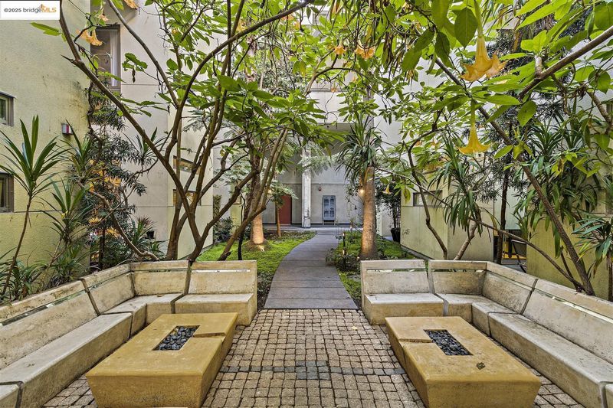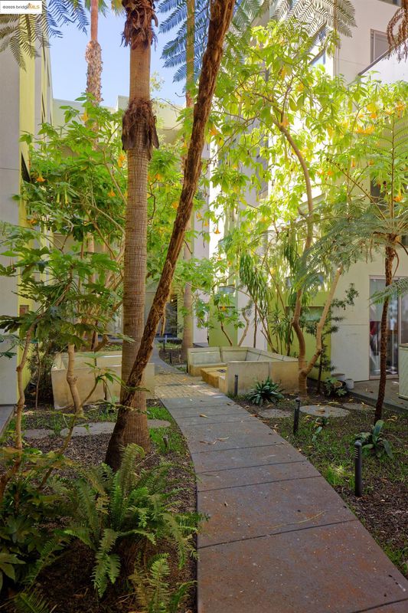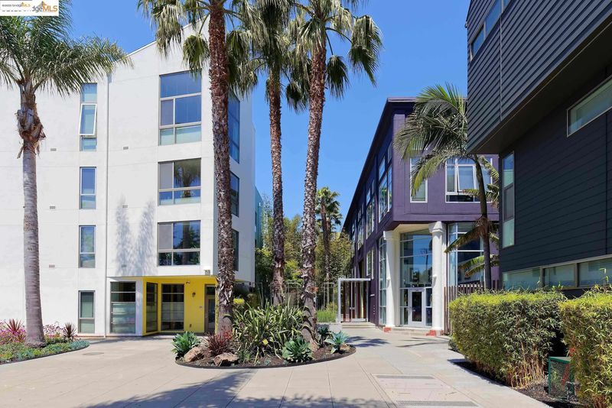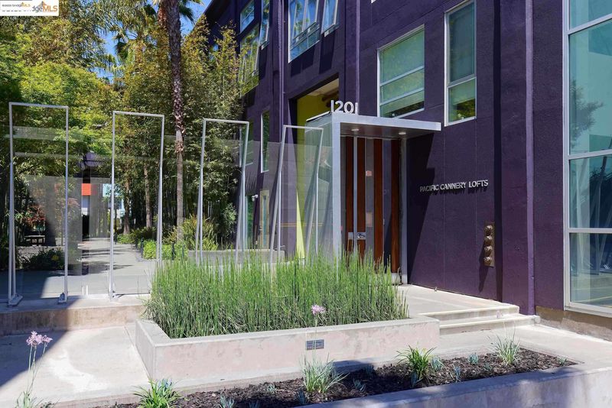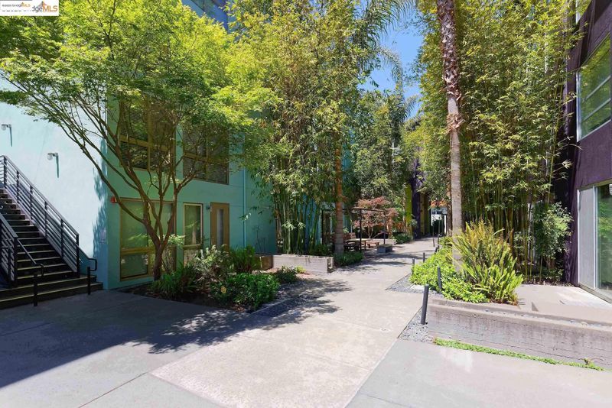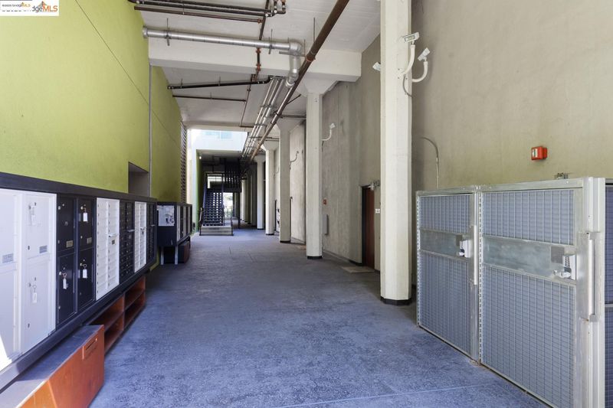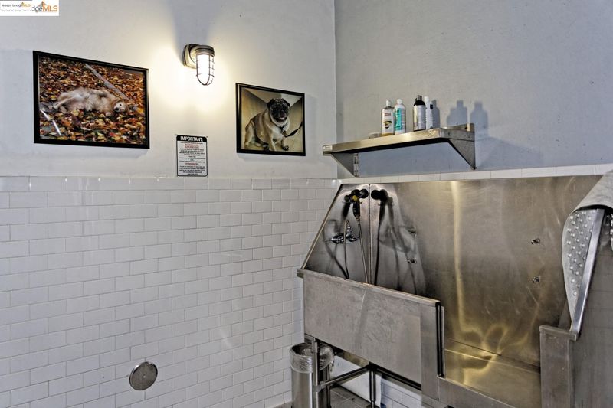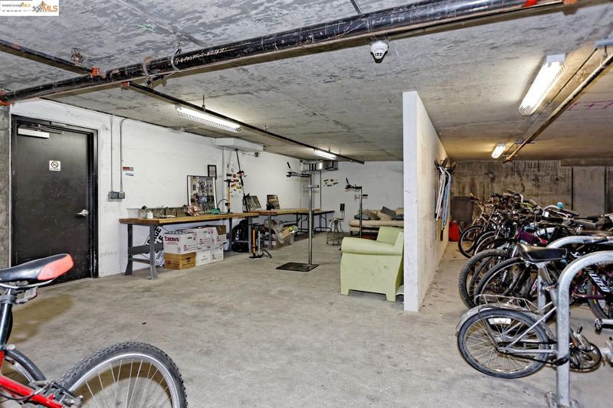
$675,000
1,894
SQ FT
$356
SQ/FT
1201 Pine St, #315
@ 12 St - Prescott, Oakland
- 2 Bed
- 2.5 (2/1) Bath
- 2 Park
- 1,894 sqft
- Oakland
-

-
Sun Aug 24, 1:00 pm - 3:00 pm
Fully renovated
LIVE WORK PLAY ENJOY! Don't miss this nearly new FULLY remodeled HUGE Loft at award winning Pacific Cannery. 1894 sq ft Open Concept floorplan with many versatile spaces to enjoy your lifestyle. Main level is one big open space with a WOW factor. BEAUTIFUL NEW White Ash flooring on both levels and stairs and new quiet fan. Dining area can easily accommodate a huge table for entertaining. Light and bright Kitchen has all new appliances, sleek granite countertops, new upgraded stainless sink and faucet. Nice private balcony off of the kitchen to enjoy the lush courtyard for relaxing, dining and BBQ too. 2 spacious full bathrooms upstairs and a 1st floor powder room. Great high ceilings, many windows for natural light. Full size landing area at the top of the stairs is perfect for a home office or exercise area. Second level has a very private huge Primary Bedroom with a nice alcove, big closet with built ins and roomy bathroom. Nice second bedroom is right around the corner and full bathroom. Gated complex has mailboxes & package cages inside the complex. Three lush courtyards, dog wash station. secure bike room. Walking distance to the new Ballers stadium, new Prescott Market Food Court, Farmers Market. Quick access to highways, Bart, Bay Bridge, SF, Oakland Airport and more!
- Current Status
- New
- Original Price
- $675,000
- List Price
- $675,000
- On Market Date
- Aug 23, 2025
- Property Type
- Condominium
- D/N/S
- Prescott
- Zip Code
- 94607
- MLS ID
- 41109226
- APN
- 06057051
- Year Built
- 2009
- Stories in Building
- 2
- Possession
- Close Of Escrow
- Data Source
- MAXEBRDI
- Origin MLS System
- Bridge AOR
Preparatory Literary Academy Of Cultural Excellence
Public K-5 Elementary
Students: 151 Distance: 0.3mi
Pentecostal Way Of Truth School Academy
Private K-12 Combined Elementary And Secondary, Coed
Students: 8 Distance: 0.5mi
Ralph J. Bunche High School
Public 9-12 Continuation
Students: 124 Distance: 0.7mi
Home And Hospital Program
Public K-12
Students: 13 Distance: 0.7mi
Lotus Blossom Academy
Private K-5
Students: NA Distance: 0.9mi
West Oakland Middle School
Public 6-8 Middle
Students: 199 Distance: 1.0mi
- Bed
- 2
- Bath
- 2.5 (2/1)
- Parking
- 2
- Parking Spaces, Assigned, Space Per Unit - 2, Enclosed, Electric Vehicle Charging Station(s)
- SQ FT
- 1,894
- SQ FT Source
- Public Records
- Pool Info
- None
- Kitchen
- Dishwasher, Electric Range, Microwave, Refrigerator, Stone Counters, Electric Range/Cooktop, Disposal, Updated Kitchen
- Cooling
- None
- Disclosures
- Disclosure Package Avail
- Entry Level
- 3
- Exterior Details
- Unit Faces Common Area
- Flooring
- Wood
- Foundation
- Fire Place
- None
- Heating
- Electric
- Laundry
- Dryer, Washer, In Unit
- Main Level
- None
- Possession
- Close Of Escrow
- Architectural Style
- Contemporary
- Non-Master Bathroom Includes
- Shower Over Tub
- Construction Status
- Existing
- Additional Miscellaneous Features
- Unit Faces Common Area
- Location
- Zero Lot Line
- Roof
- Other
- Water and Sewer
- Public
- Fee
- $600
MLS and other Information regarding properties for sale as shown in Theo have been obtained from various sources such as sellers, public records, agents and other third parties. This information may relate to the condition of the property, permitted or unpermitted uses, zoning, square footage, lot size/acreage or other matters affecting value or desirability. Unless otherwise indicated in writing, neither brokers, agents nor Theo have verified, or will verify, such information. If any such information is important to buyer in determining whether to buy, the price to pay or intended use of the property, buyer is urged to conduct their own investigation with qualified professionals, satisfy themselves with respect to that information, and to rely solely on the results of that investigation.
School data provided by GreatSchools. School service boundaries are intended to be used as reference only. To verify enrollment eligibility for a property, contact the school directly.
