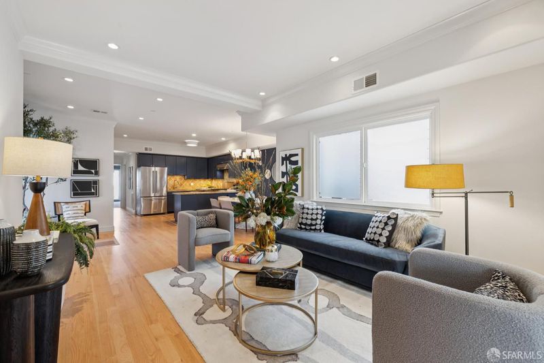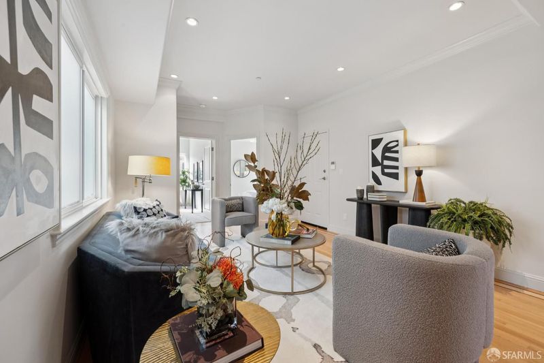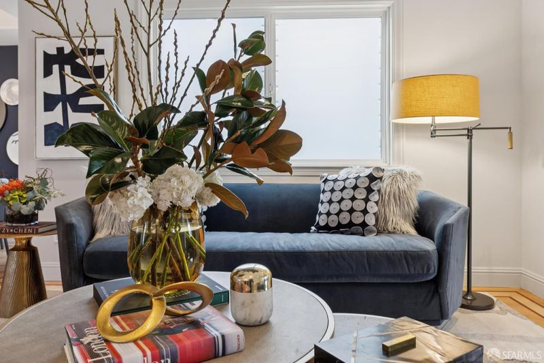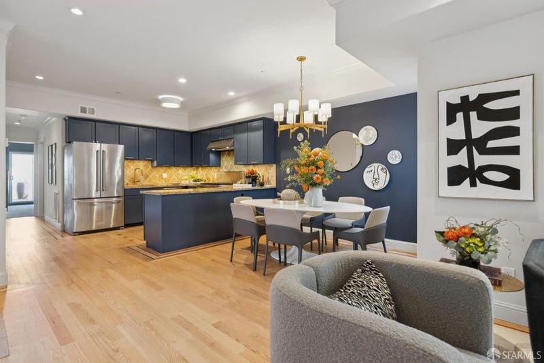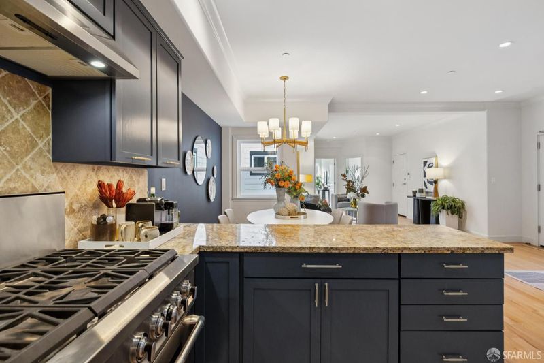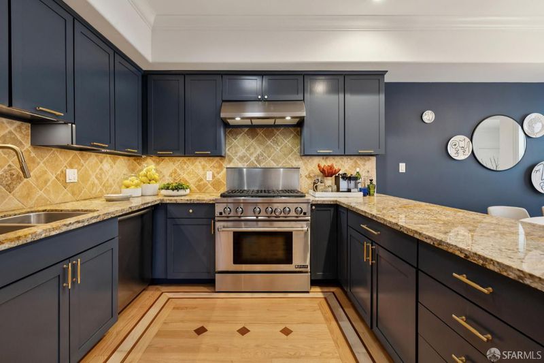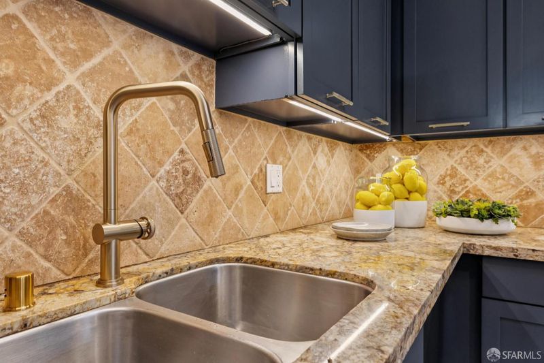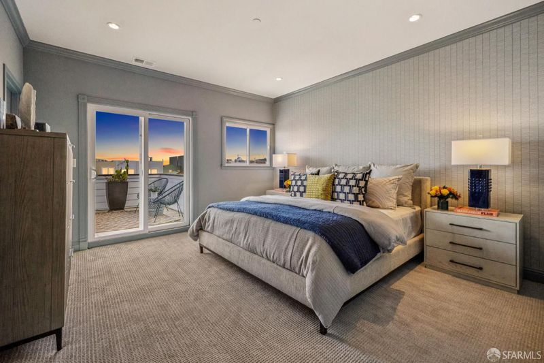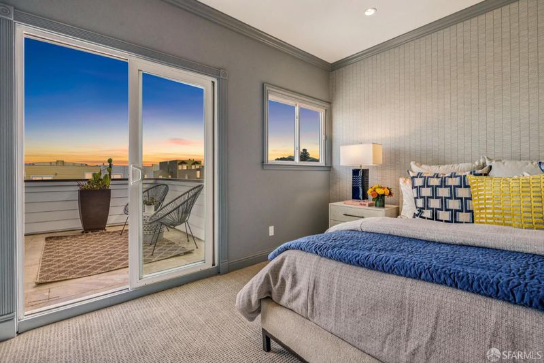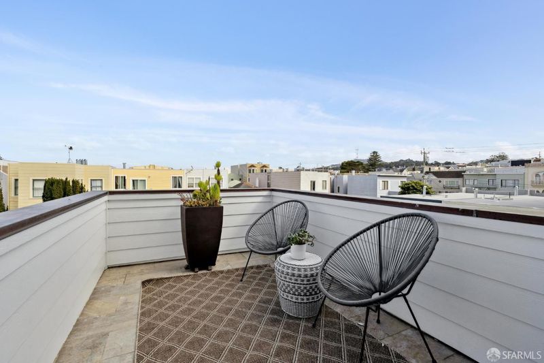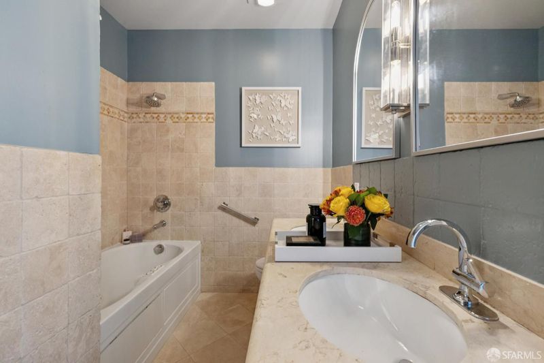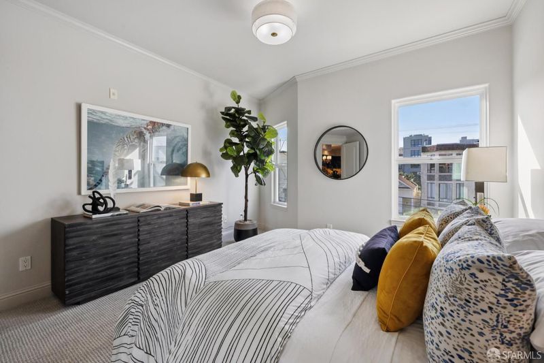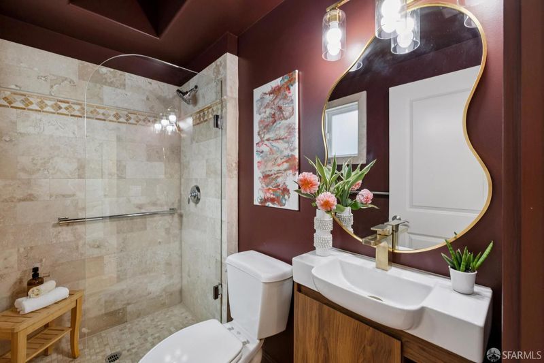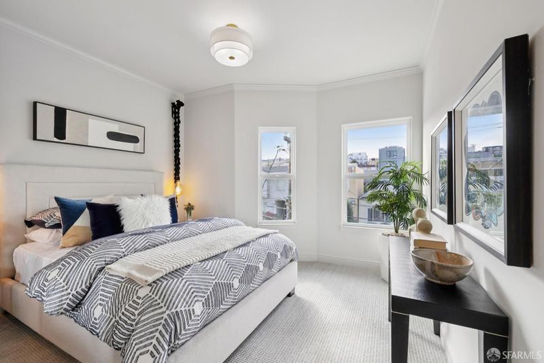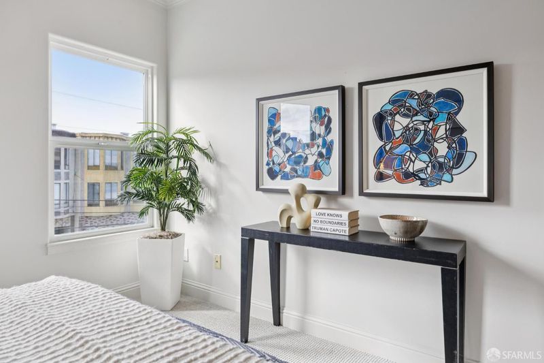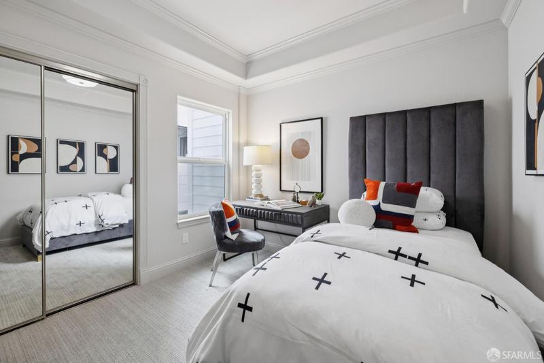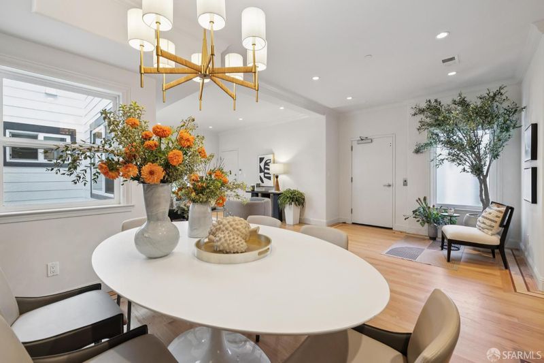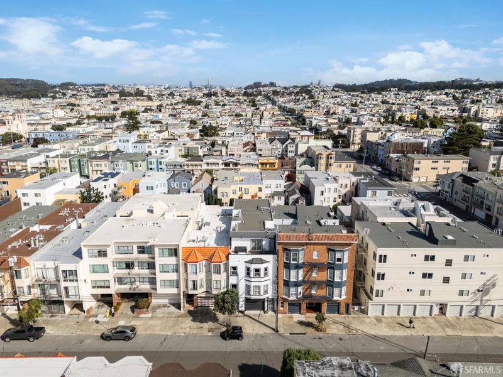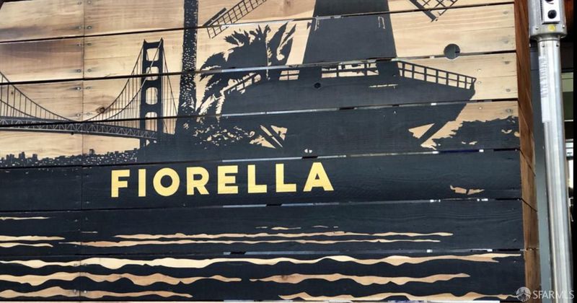
$1,498,000
1,520
SQ FT
$986
SQ/FT
574 26th Ave, #3
@ Anza - 1 - Central Richmond, San Francisco
- 4 Bed
- 3 Bath
- 1 Park
- 1,520 sqft
- San Francisco
-

-
Sun Oct 12, 2:00 pm - 4:00 pm
FIRST SUNDAY OPEN!
Checking all the boxes, this grand 4-bedroom, 3-bathroom condo embodies both grace and functionality. Situated in a boutique 4-unit building, 574 26th Avenue, Unit #3 offers generous scale and a thoughtful separation of spaces, designed for privacy, comfort, and effortless living. Inside, refinished hardwood floors flow through the common areas, while brand-new plush carpeting warms each bedroom. The chef's kitchen, anchored by a six-burner gas range, invites gatherings of large & small, complemented by abundant cabinetry and a massive in-unit laundry room that easily doubles as a prize-worthy pantry. Additional luxuries include a deeded bonus craft/storage room (or home office!), 1-car parking, & semi-private elevator access from the garage directly into the unit, shared with only 1 other residence. Step outside to a serene private patio off the primary suite with eastern city views, or descend the rear staircase to the shared backyard, a quiet retreat tucked behind the home. Just beyond your door awaits celebrated neighborhood favorites; Fiorella, Aziza, Violet's, and Royal Coffee House, along with Richmond Playground, Baker Beach, China Beach, and the Legion of Honor, where art, music, & ocean vistas converge in timeless San Francisco beauty. A rare offering not to be missed!
- Days on Market
- 2 days
- Current Status
- Active
- Original Price
- $1,498,000
- List Price
- $1,498,000
- On Market Date
- Oct 10, 2025
- Property Type
- Condominium
- District
- 1 - Central Richmond
- Zip Code
- 94121
- MLS ID
- 425079672
- APN
- 1519-061
- Year Built
- 1923
- Stories in Building
- 0
- Number of Units
- 4
- Possession
- Close Of Escrow
- Data Source
- SFAR
- Origin MLS System
St. John Of San Francisco Orthodox Acade
Private K-12 Combined Elementary And Secondary, Religious, Coed
Students: 49 Distance: 0.1mi
St. Monica School
Private K-8 Elementary, Religious, Coed
Students: 205 Distance: 0.2mi
Erikson School
Private 6-12 Special Education, Combined Elementary And Secondary, Coed
Students: 7 Distance: 0.2mi
San Francisco County Rop School
Public 10-12
Students: NA Distance: 0.2mi
Presidio Middle School
Public 6-8 Middle
Students: 1060 Distance: 0.3mi
Alamo Elementary School
Public K-5 Elementary
Students: 529 Distance: 0.4mi
- Bed
- 4
- Bath
- 3
- Parking
- 1
- Assigned, Attached, Covered, Garage Door Opener, Interior Access
- SQ FT
- 1,520
- SQ FT Source
- Unavailable
- Lot SQ FT
- 3,462.0
- Lot Acres
- 0.0795 Acres
- Kitchen
- Stone Counter
- Dining Room
- Formal Area
- Exterior Details
- Balcony, Uncovered Courtyard
- Flooring
- Carpet, Tile, Wood
- Heating
- Central
- Laundry
- Dryer Included, Inside Room, Washer Included, Other, See Remarks
- Main Level
- Bedroom(s), Dining Room, Full Bath(s), Kitchen, Living Room, Primary Bedroom
- Possession
- Close Of Escrow
- Architectural Style
- Traditional
- Special Listing Conditions
- Trust
- * Fee
- $674
- *Fee includes
- Trash, Water, and Other
MLS and other Information regarding properties for sale as shown in Theo have been obtained from various sources such as sellers, public records, agents and other third parties. This information may relate to the condition of the property, permitted or unpermitted uses, zoning, square footage, lot size/acreage or other matters affecting value or desirability. Unless otherwise indicated in writing, neither brokers, agents nor Theo have verified, or will verify, such information. If any such information is important to buyer in determining whether to buy, the price to pay or intended use of the property, buyer is urged to conduct their own investigation with qualified professionals, satisfy themselves with respect to that information, and to rely solely on the results of that investigation.
School data provided by GreatSchools. School service boundaries are intended to be used as reference only. To verify enrollment eligibility for a property, contact the school directly.
