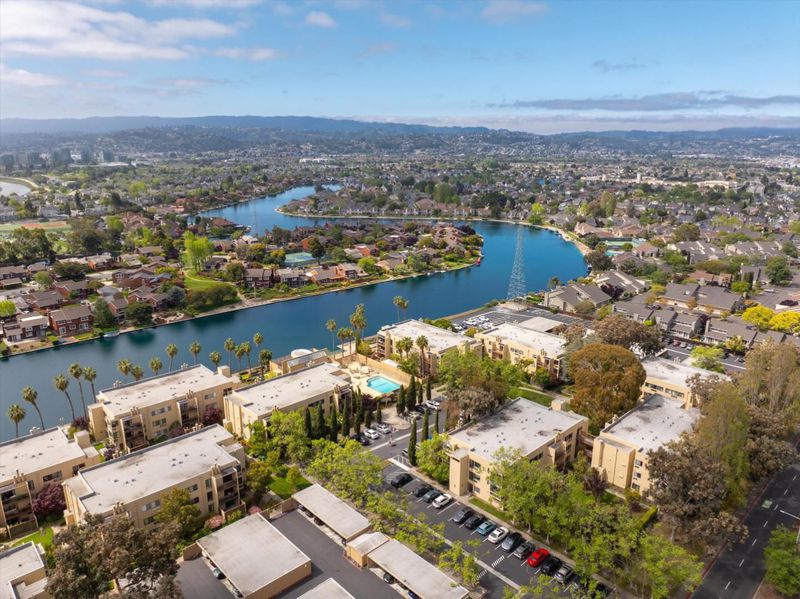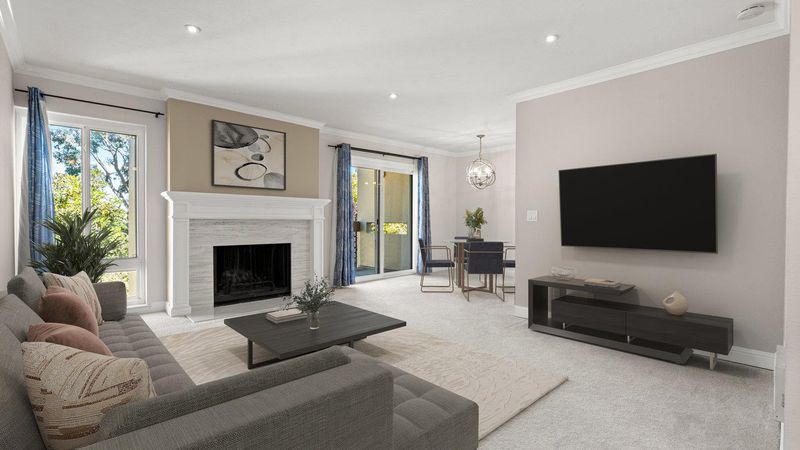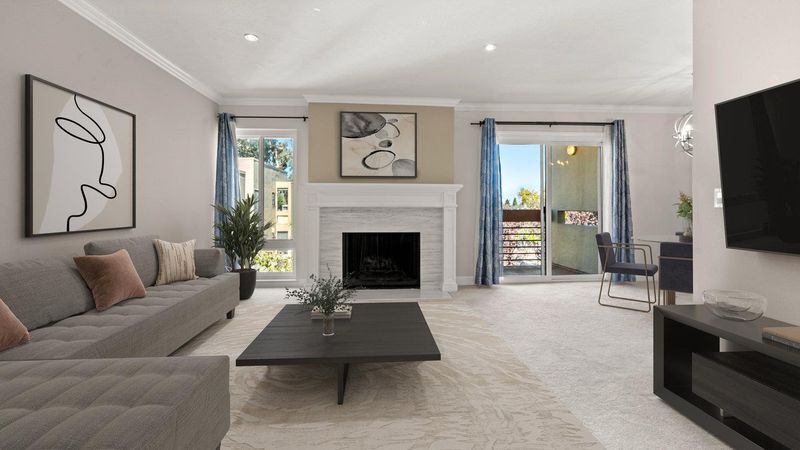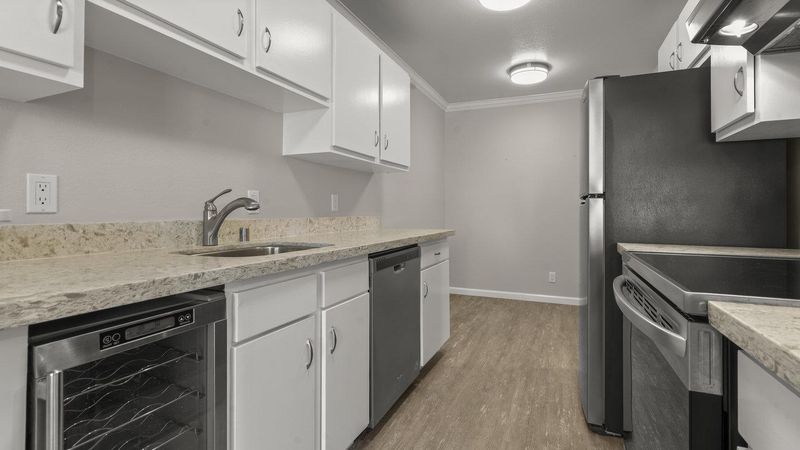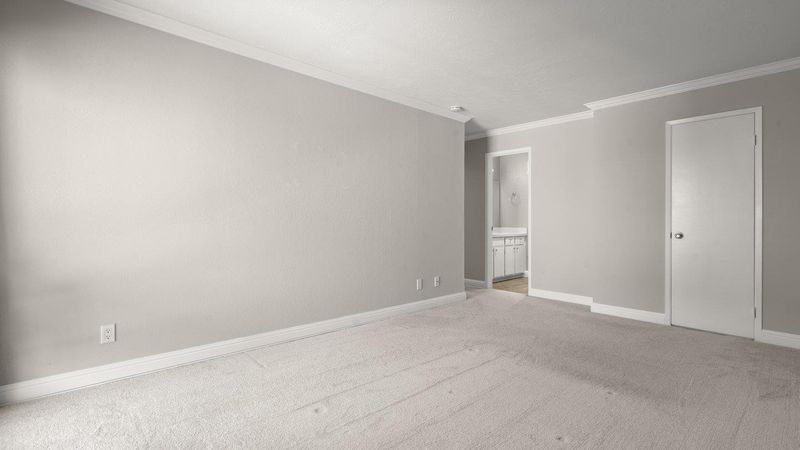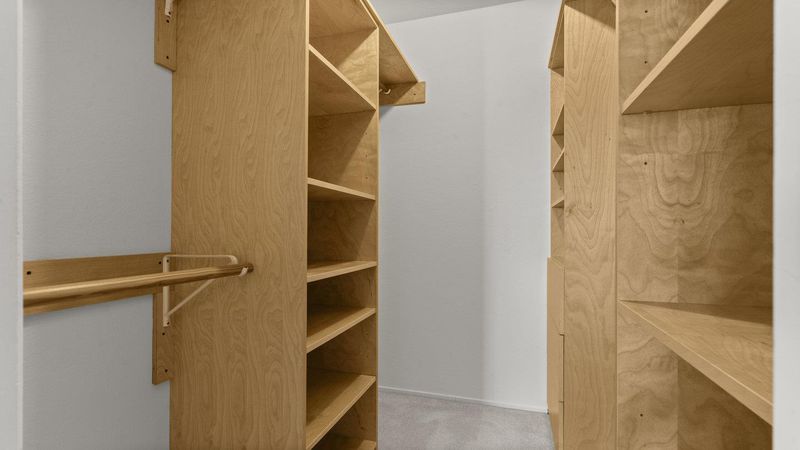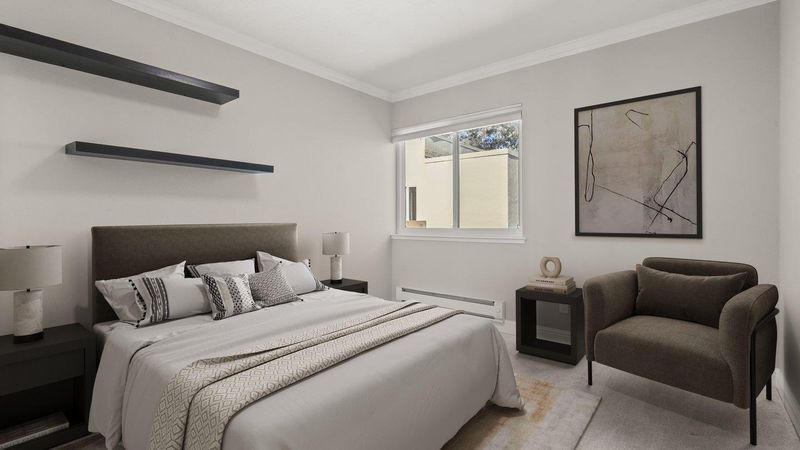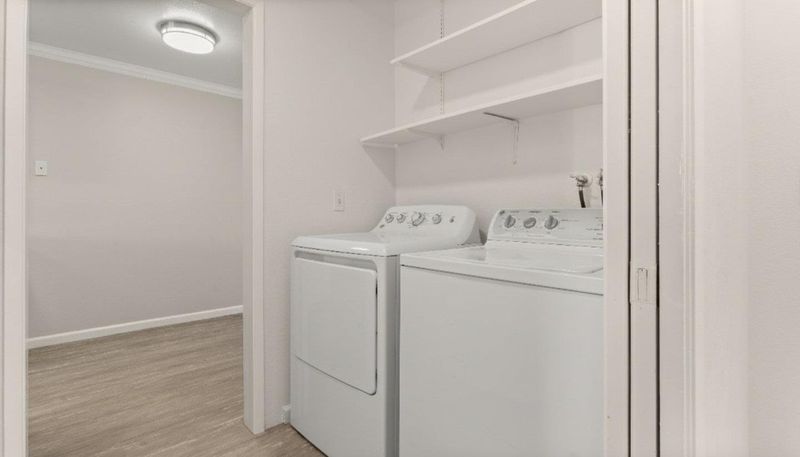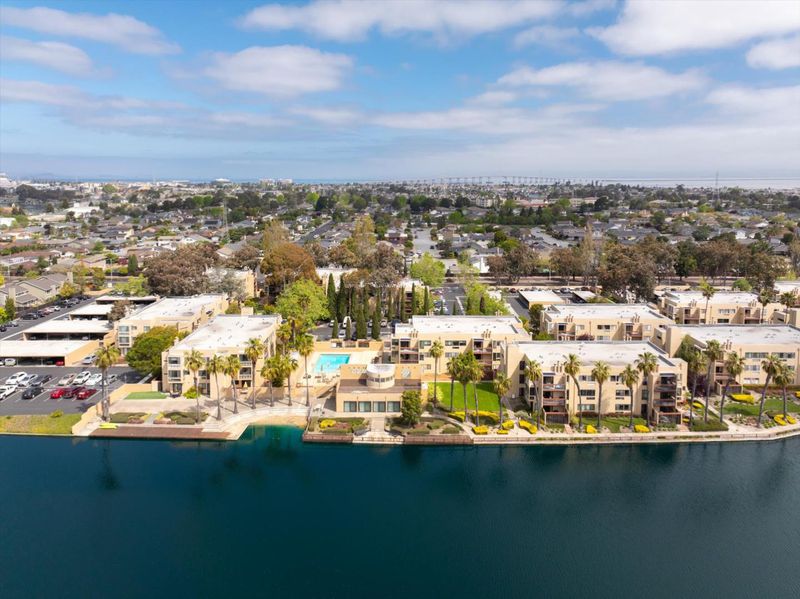
$780,000
1,060
SQ FT
$736
SQ/FT
910 Beach Park Boulevard, #106
@ Shell Blvd - 394 - FC- Nbrhood#6 - Harbor Side Etc., Foster City
- 2 Bed
- 2 Bath
- 1 Park
- 1,060 sqft
- Foster City
-

Experience the pinnacle of top-floor living with this fully updated 2-bedroom, 2-bathroom unit in Foster City. The modern kitchen boasts quartz countertops, stainless steel appliances, and a wine cooler. Enhanced with crown molding and recessed lighting, the expansive living room seamlessly connects to a sunny dining room that opens onto a private balcony. The home features updated bathrooms and a spacious primary suite with a walk-in closet. Additional amenities include an in-unit washer and dryer, a breakfast nook, one assigned parking spot, private inside storage room and ample guest parking. Residents enjoy a lifestyle of leisure with community amenities such as a pool, spa, waterfront clubhouse, and access to paddle boarding and kayaking. With nearby trails for walking or biking along the Bay, as well as proximity to top rated schools, parks, shopping centers, and dining options, this home embodies the best of Foster City living.
- Days on Market
- 3 days
- Current Status
- Active
- Original Price
- $780,000
- List Price
- $780,000
- On Market Date
- Oct 10, 2025
- Property Type
- Condominium
- Area
- 394 - FC- Nbrhood#6 - Harbor Side Etc.
- Zip Code
- 94404
- MLS ID
- ML82024295
- APN
- 105-280-340
- Year Built
- 1973
- Stories in Building
- Unavailable
- Possession
- Unavailable
- Data Source
- MLSL
- Origin MLS System
- MLSListings, Inc.
Bright Horizon Chinese School
Private K-7 Coed
Students: NA Distance: 0.8mi
Foster City Elementary School
Public K-5 Elementary
Students: 866 Distance: 0.8mi
Ronald C. Wornick Jewish Day School
Private K-8 Elementary, Religious, Nonprofit, Core Knowledge
Students: 175 Distance: 0.8mi
Brewer Island Elementary School
Public K-5 Elementary, Yr Round
Students: 567 Distance: 0.9mi
Bowditch Middle School
Public 6-8 Middle
Students: 1047 Distance: 1.0mi
Audubon Elementary School
Public K-5 Elementary
Students: 787 Distance: 1.3mi
- Bed
- 2
- Bath
- 2
- Shower over Tub - 1, Stall Shower, Updated Bath
- Parking
- 1
- Carport, Covered Parking, On Street, Common Parking Area, Guest / Visitor Parking, Parking Area
- SQ FT
- 1,060
- SQ FT Source
- Unavailable
- Pool Info
- Community Facility
- Kitchen
- Dishwasher, Hood Over Range, Oven - Electric
- Cooling
- None
- Dining Room
- Dining Area in Living Room
- Disclosures
- Natural Hazard Disclosure
- Family Room
- No Family Room
- Flooring
- Laminate, Carpet
- Foundation
- Concrete Perimeter and Slab, Wood Frame
- Fire Place
- Living Room
- Heating
- Electric
- Laundry
- Inside
- * Fee
- $715
- Name
- Sand Harbor South owners associations
- Phone
- (650) 349-9113
- *Fee includes
- Maintenance - Exterior, Cable / Dish, Landscaping / Gardening, Management Fee, Pool, Spa, or Tennis, Reserves, Roof, Sewer, Maintenance - Unit Yard, Common Area Electricity, Water / Sewer, Maintenance - Road, Insurance - Structure, Common Area Gas, Maintenance - Common Area, and Decks
MLS and other Information regarding properties for sale as shown in Theo have been obtained from various sources such as sellers, public records, agents and other third parties. This information may relate to the condition of the property, permitted or unpermitted uses, zoning, square footage, lot size/acreage or other matters affecting value or desirability. Unless otherwise indicated in writing, neither brokers, agents nor Theo have verified, or will verify, such information. If any such information is important to buyer in determining whether to buy, the price to pay or intended use of the property, buyer is urged to conduct their own investigation with qualified professionals, satisfy themselves with respect to that information, and to rely solely on the results of that investigation.
School data provided by GreatSchools. School service boundaries are intended to be used as reference only. To verify enrollment eligibility for a property, contact the school directly.
