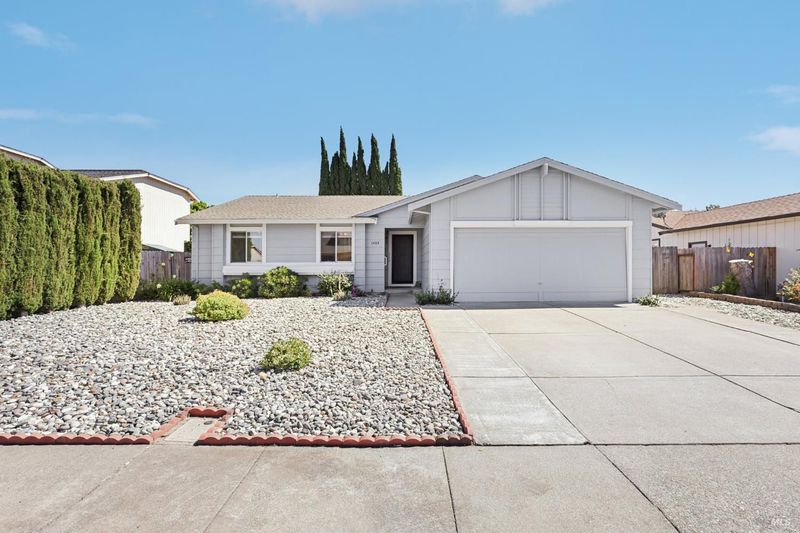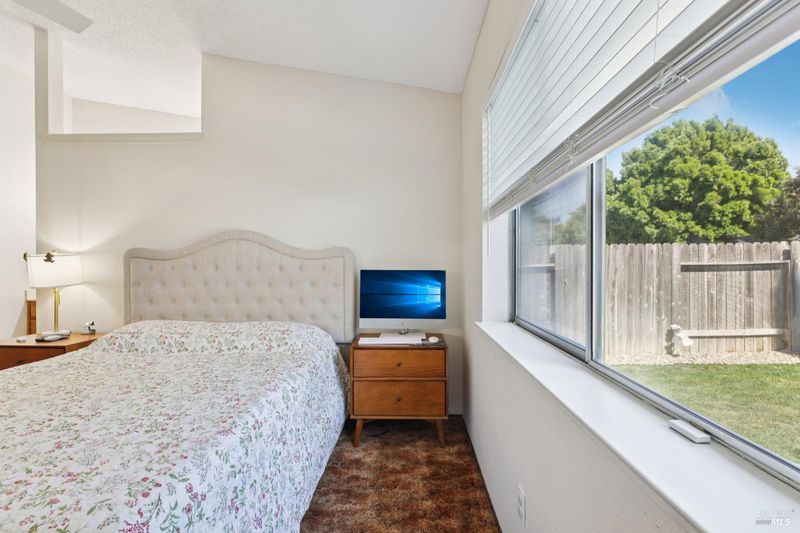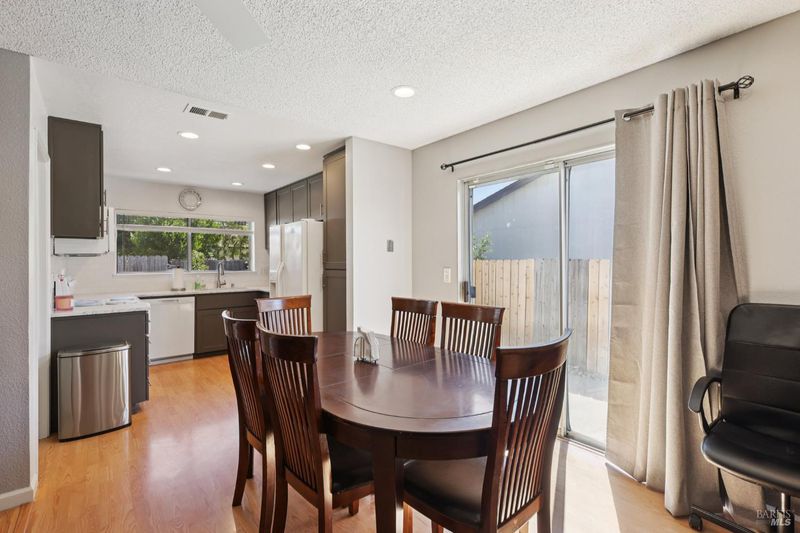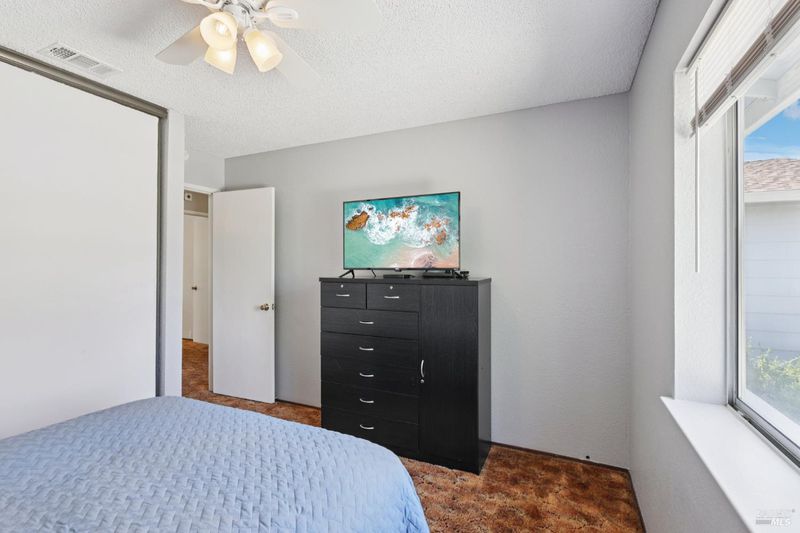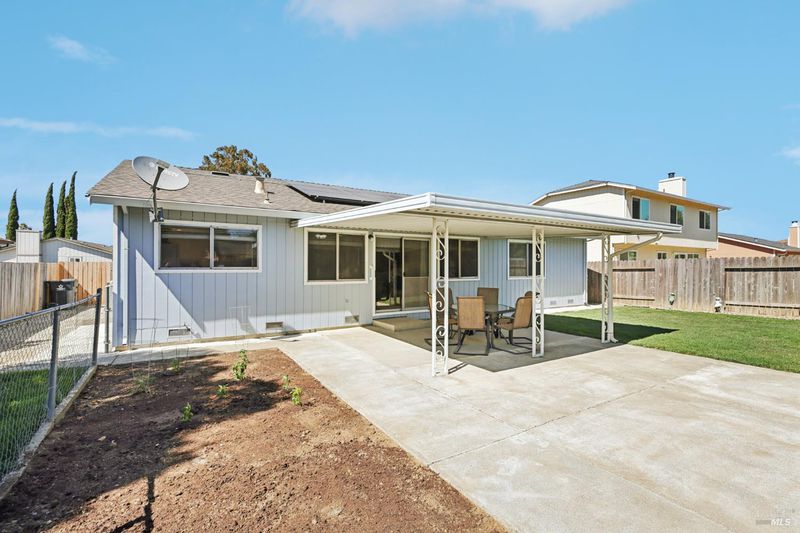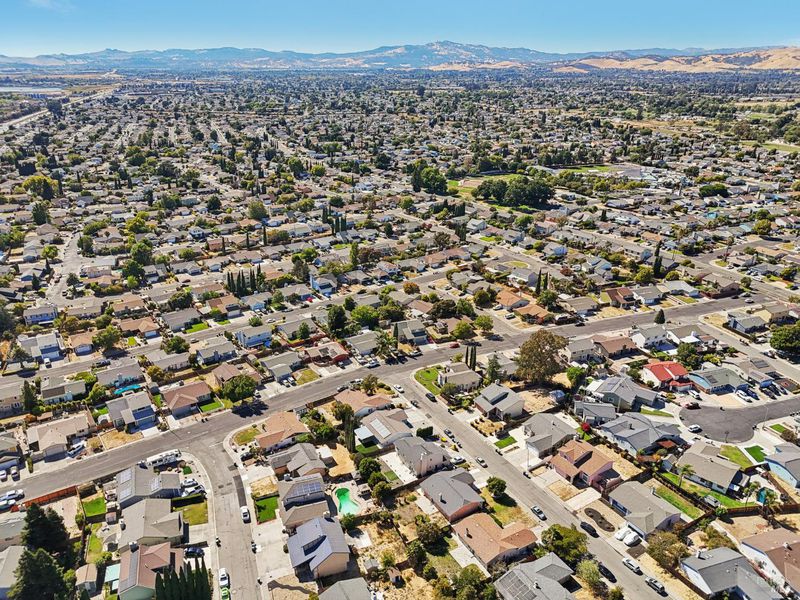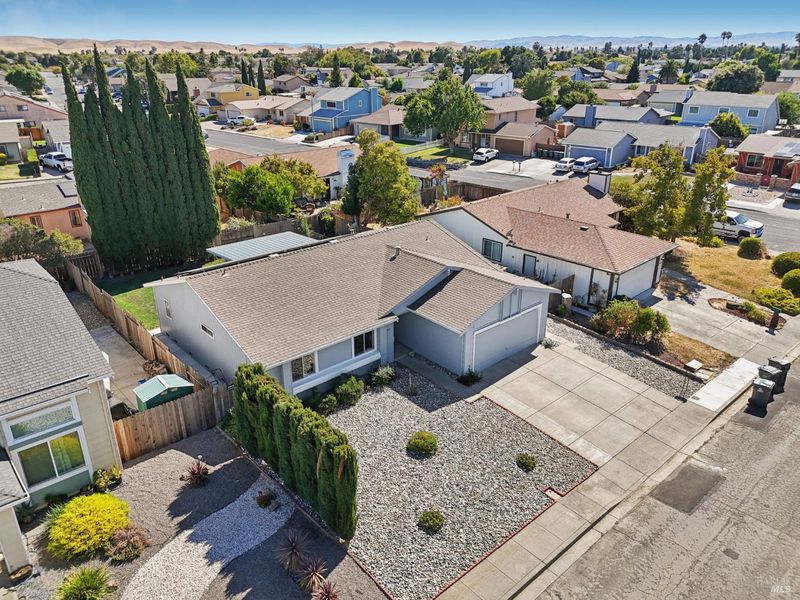
$525,000
1,492
SQ FT
$352
SQ/FT
1403 Humbolt Drive
@ Fulmar Drive - Suisun 10, Suisun City
- 3 Bed
- 2 Bath
- 4 Park
- 1,492 sqft
- Suisun City
-

-
Sun Aug 24, 1:00 pm - 3:00 pm
Put this home on your list to see. Just hit the market! I would love to meet ya and share the home of the week with you.
Well maintained Original owned home is a treasured find in Solano County ~ Suisun City. Waterfront nearby, I-80 & Hwy 12, Travis Air Force Base and Fairfield Train Station makes this as convenient as it gets for the commuter. Traditional 3bdrms 2ba 1,492 sq.ft. spacious living. Fresh interior paint, tile entry, wood laminate floor in family room & kitchen. Spotlight features updated kitchen with new appliances, recessed lighting, ceiling fans, separate family/living rooms, formal dining area. Beautiful natural light brightens the south & west side of house with two slider access doors to back and side yards. Exterior freshly painted, concrete patio with awning, garden area, dog run and grass. Did I mention Solar? keeping your electric bill shockingly low, along with low water conservative front yard. Clear Pest & Roof Reports. Leaf guard gutter and two car garage with work bench and lighted cabinet storage. Includes Washer & Dryer Refrigerator, and portable fireplace furniture. This home is ready ... make it yours today!
- Days on Market
- 0 days
- Current Status
- Active
- Original Price
- $525,000
- List Price
- $525,000
- On Market Date
- Aug 20, 2025
- Property Type
- Single Family Residence
- Area
- Suisun 10
- Zip Code
- 94585
- MLS ID
- 325074499
- APN
- 0173-225-010
- Year Built
- 1984
- Stories in Building
- Unavailable
- Possession
- Close Of Escrow
- Data Source
- BAREIS
- Origin MLS System
Dan O. Root Elementary School
Public K-6 Elementary, Yr Round
Students: 847 Distance: 0.3mi
Tolenas Elementary School
Public K-5 Elementary
Students: 414 Distance: 1.1mi
Suisun Elementary School
Public K-5 Elementary
Students: 517 Distance: 1.1mi
Crescent Elementary School
Public K-5 Elementary, Yr Round
Students: 607 Distance: 1.2mi
Grange Middle School
Public 6-8 Middle
Students: 905 Distance: 1.7mi
Fairfield-Suisun Elementary Community Day School
Public 1-6 Opportunity Community
Students: 5 Distance: 1.9mi
- Bed
- 3
- Bath
- 2
- Double Sinks, Low-Flow Toilet(s), Shower Stall(s)
- Parking
- 4
- Garage Facing Front
- SQ FT
- 1,492
- SQ FT Source
- Assessor Auto-Fill
- Lot SQ FT
- 6,098.0
- Lot Acres
- 0.14 Acres
- Kitchen
- Granite Counter, Pantry Cabinet
- Cooling
- Ceiling Fan(s), Central
- Dining Room
- Dining/Family Combo, Formal Area
- Exterior Details
- Dog Run
- Flooring
- Carpet, Laminate, Simulated Wood, Tile, Vinyl
- Foundation
- Raised
- Heating
- Central
- Laundry
- Dryer Included, In Garage, Washer Included
- Main Level
- Bedroom(s), Dining Room, Family Room, Full Bath(s), Garage, Kitchen, Living Room, Primary Bedroom
- Views
- Mountains
- Possession
- Close Of Escrow
- Architectural Style
- Traditional
- Fee
- $0
MLS and other Information regarding properties for sale as shown in Theo have been obtained from various sources such as sellers, public records, agents and other third parties. This information may relate to the condition of the property, permitted or unpermitted uses, zoning, square footage, lot size/acreage or other matters affecting value or desirability. Unless otherwise indicated in writing, neither brokers, agents nor Theo have verified, or will verify, such information. If any such information is important to buyer in determining whether to buy, the price to pay or intended use of the property, buyer is urged to conduct their own investigation with qualified professionals, satisfy themselves with respect to that information, and to rely solely on the results of that investigation.
School data provided by GreatSchools. School service boundaries are intended to be used as reference only. To verify enrollment eligibility for a property, contact the school directly.
