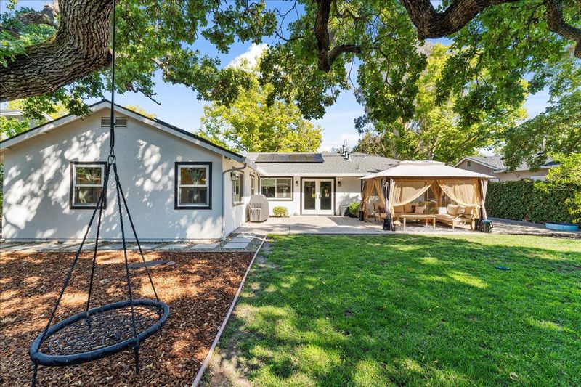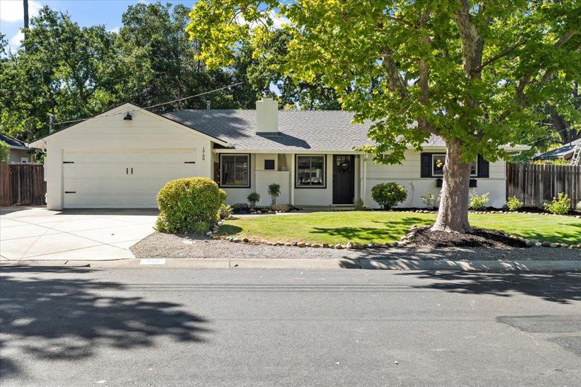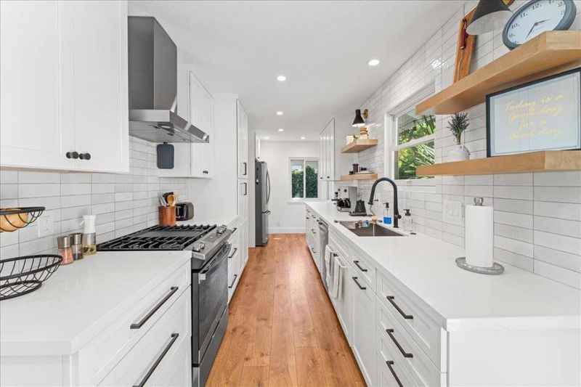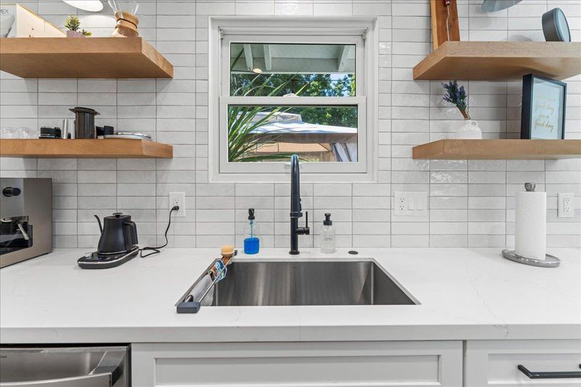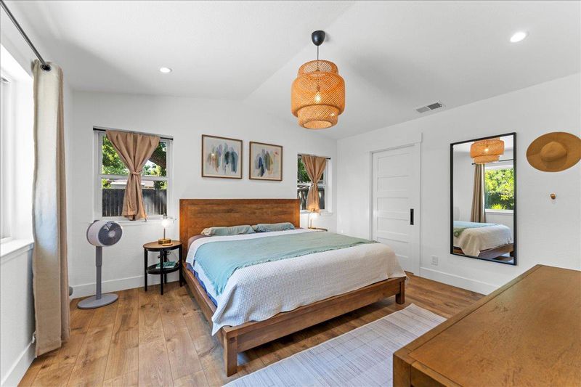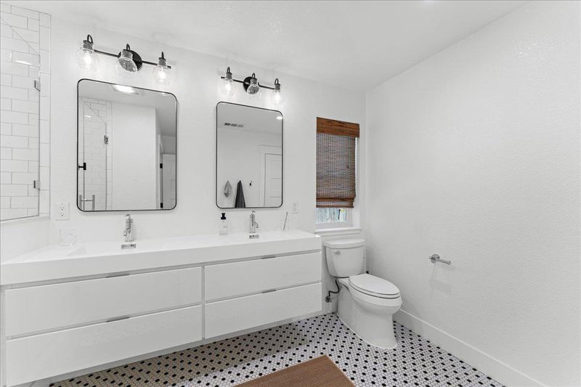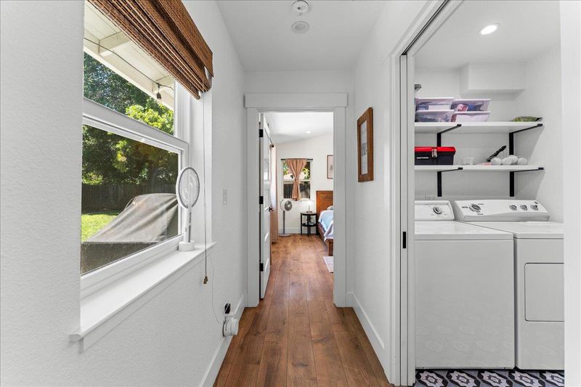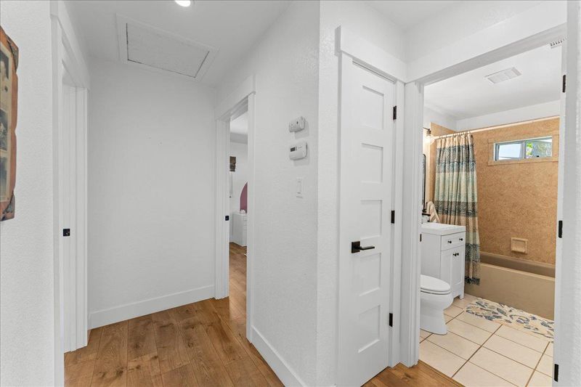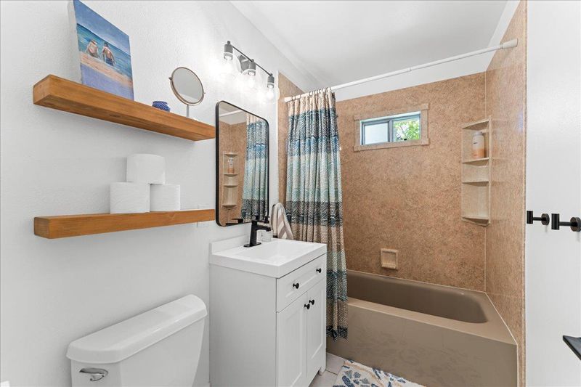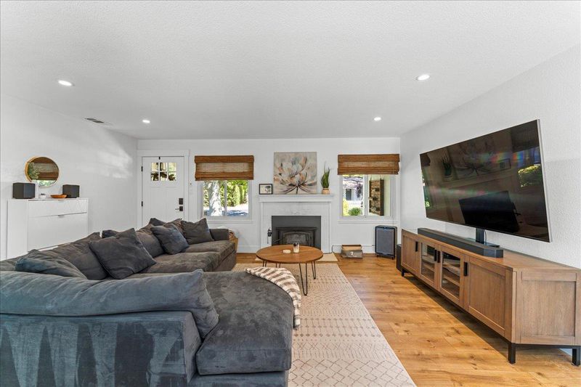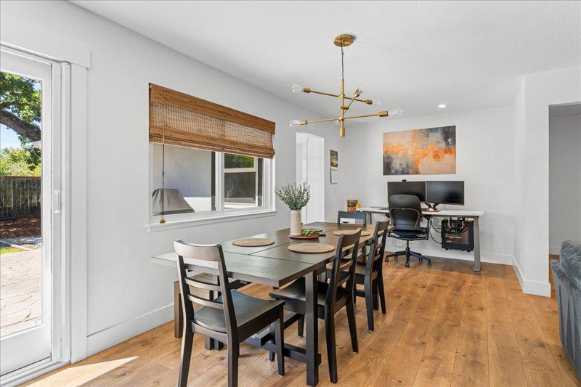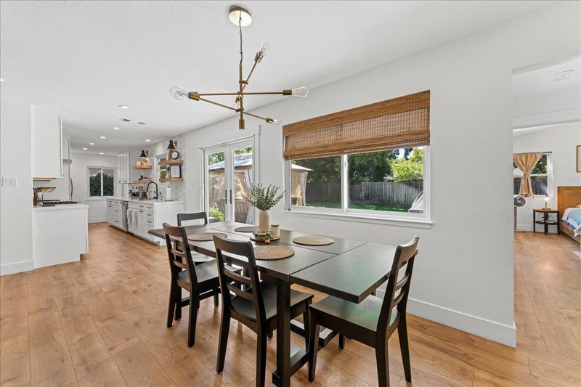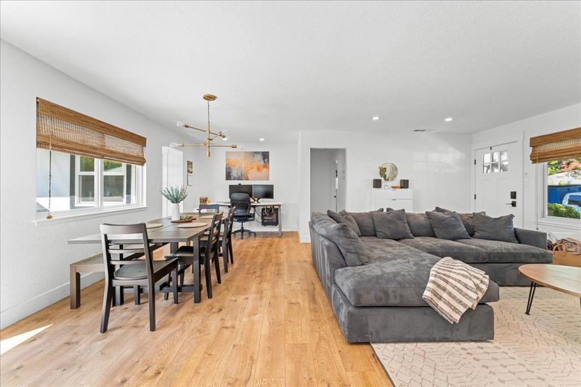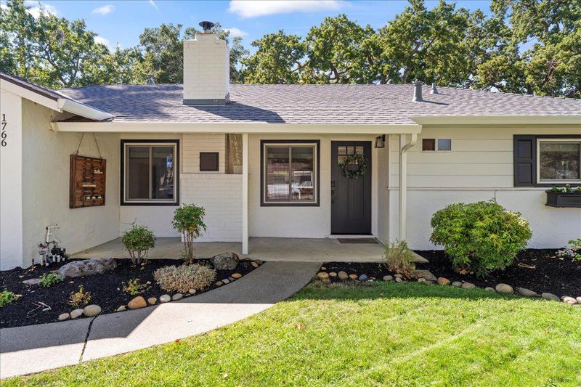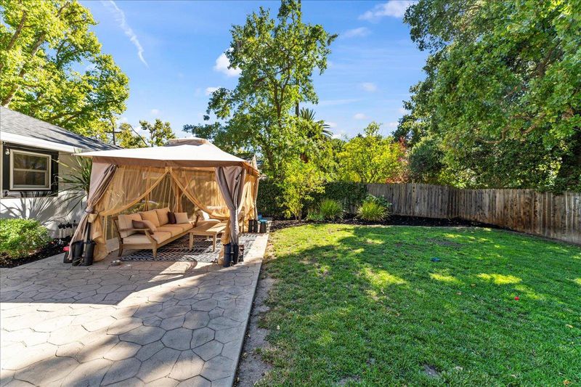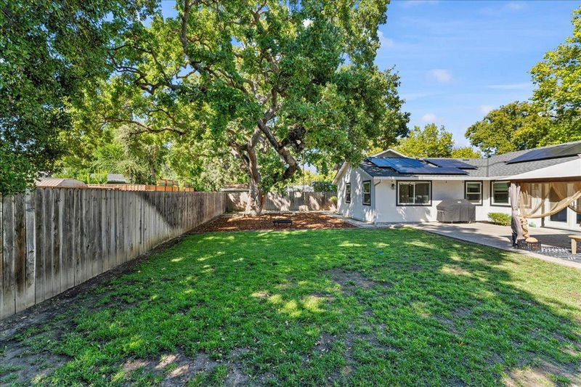
$1,175,000
1,449
SQ FT
$811
SQ/FT
1766 Ruth Drive
@ Between Sylvia and Luella - 5400 - Pleasant Hill, Pleasant Hill
- 3 Bed
- 2 Bath
- 2 Park
- 1,449 sqft
- PLEASANT HILL
-

-
Sat Aug 23, 1:00 pm - 4:00 pm
-
Sun Aug 24, 12:00 pm - 3:00 pm
At last, the modern ranch you've been waiting for! Thoughtfully expanded and completely remodeled in 2019 with over $270K in upgrades, this home was designed to impress. Luxury vinyl plank flooring, custom finishes, and sleek hardware create a warm, contemporary flow that seamlessly connects indoor and outdoor living. The Pinterest-worthy kitchen is an entertainers dream, featuring all-new cabinetry, striking veined quartz counters, a farmhouse sink, floating shelves with designer tile, and stainless steel appliances. The private primary suite offers a spa-like retreat with a double floating vanity, timeless finishes, and a walk-in closet. More recently, an additional $50K in improvements enhance both lifestyle and peace of mind. Owned solar panels cut monthly energy costs, while a $5,000 high-efficiency wood fireplace insert fills the home with warmth on chilly days. Behind the scenes, the original water pipes and sewer lateral have been fully replaced, major investments that ensure reliability for years to come. Outdoors, a stamped concrete patio overlooks a spacious, low-maintenance backyard, perfect for summer evenings under the canopy of a majestic heritage oak.
- Days on Market
- 1 day
- Current Status
- Active
- Original Price
- $1,175,000
- List Price
- $1,175,000
- On Market Date
- Aug 22, 2025
- Property Type
- Single Family Home
- Area
- 5400 - Pleasant Hill
- Zip Code
- 94523
- MLS ID
- ML82018988
- APN
- 153-192-021-1
- Year Built
- 1950
- Stories in Building
- 1
- Possession
- Unavailable
- Data Source
- MLSL
- Origin MLS System
- MLSListings, Inc.
Gregory Gardens Elementary School
Public K-5 Elementary
Students: 415 Distance: 0.2mi
Strandwood Elementary School
Public K-5 Elementary
Students: 622 Distance: 0.7mi
College Park High School
Public 9-12 Secondary
Students: 2036 Distance: 0.7mi
Valley View Middle School
Public 6-8 Middle
Students: 815 Distance: 0.7mi
Families First-Rose Manning Youth
Private K-12 Boarding, Nonprofit
Students: NA Distance: 0.7mi
Spectrum Center-Sequoia Campus
Private 6-8 Coed
Students: NA Distance: 0.9mi
- Bed
- 3
- Bath
- 2
- Parking
- 2
- Attached Garage
- SQ FT
- 1,449
- SQ FT Source
- Unavailable
- Lot SQ FT
- 9,000.0
- Lot Acres
- 0.206612 Acres
- Kitchen
- Cooktop - Gas, Countertop - Quartz, Dishwasher, Hood Over Range
- Cooling
- Central AC
- Dining Room
- Dining Area in Family Room
- Disclosures
- Natural Hazard Disclosure
- Family Room
- Separate Family Room
- Flooring
- Vinyl / Linoleum
- Foundation
- Concrete Slab
- Fire Place
- Insert, Wood Burning
- Heating
- Central Forced Air - Gas, Stove - Wood
- Laundry
- Inside
- Fee
- Unavailable
MLS and other Information regarding properties for sale as shown in Theo have been obtained from various sources such as sellers, public records, agents and other third parties. This information may relate to the condition of the property, permitted or unpermitted uses, zoning, square footage, lot size/acreage or other matters affecting value or desirability. Unless otherwise indicated in writing, neither brokers, agents nor Theo have verified, or will verify, such information. If any such information is important to buyer in determining whether to buy, the price to pay or intended use of the property, buyer is urged to conduct their own investigation with qualified professionals, satisfy themselves with respect to that information, and to rely solely on the results of that investigation.
School data provided by GreatSchools. School service boundaries are intended to be used as reference only. To verify enrollment eligibility for a property, contact the school directly.
