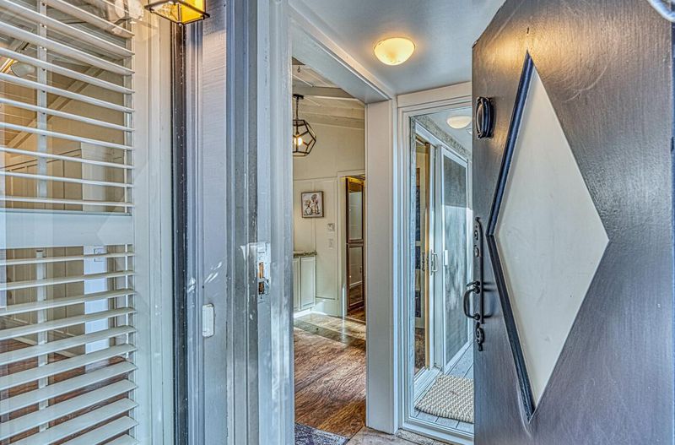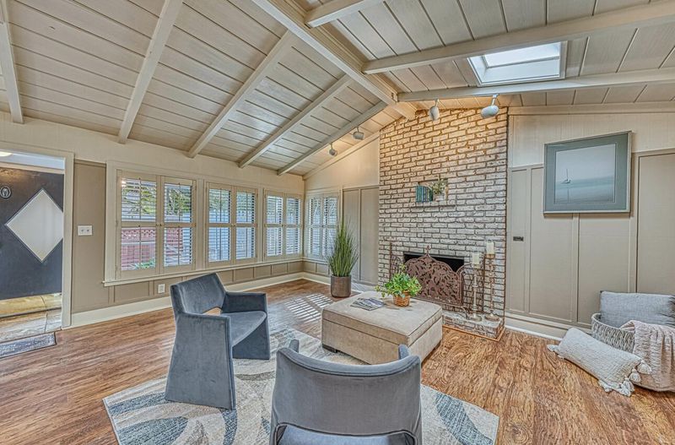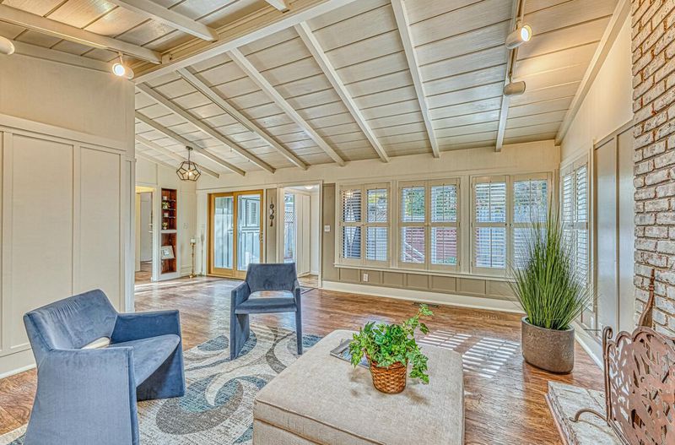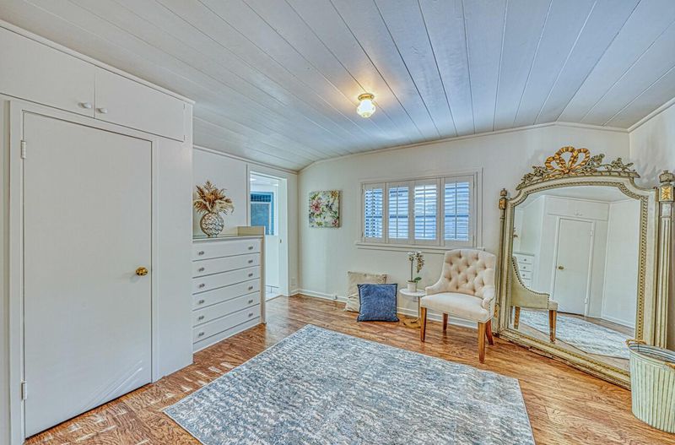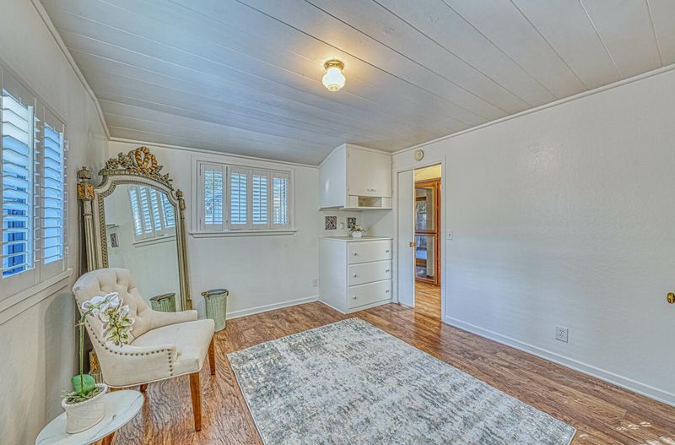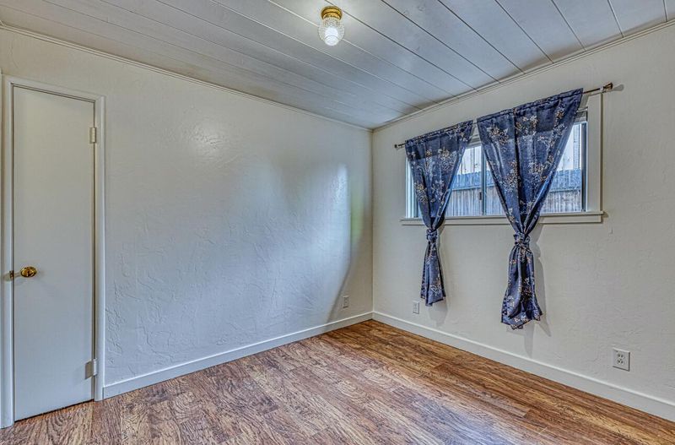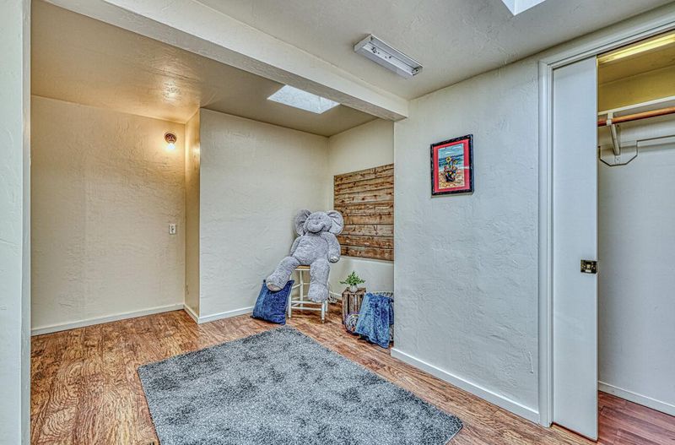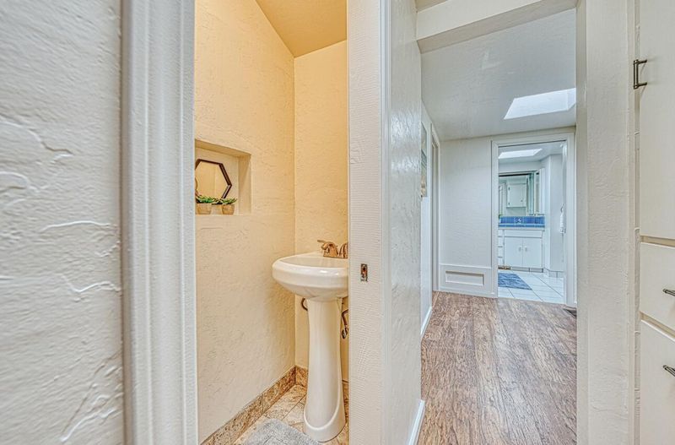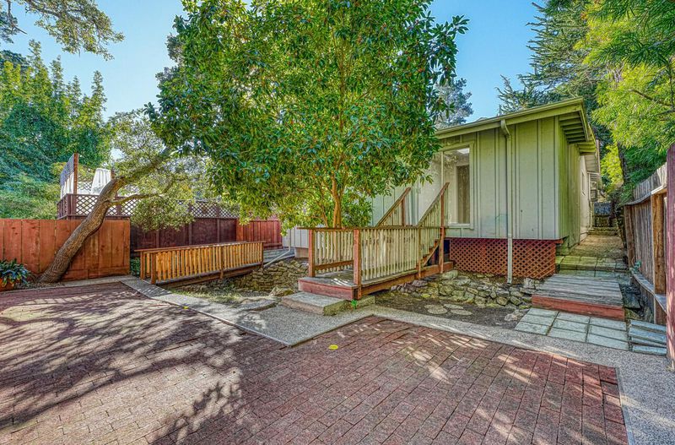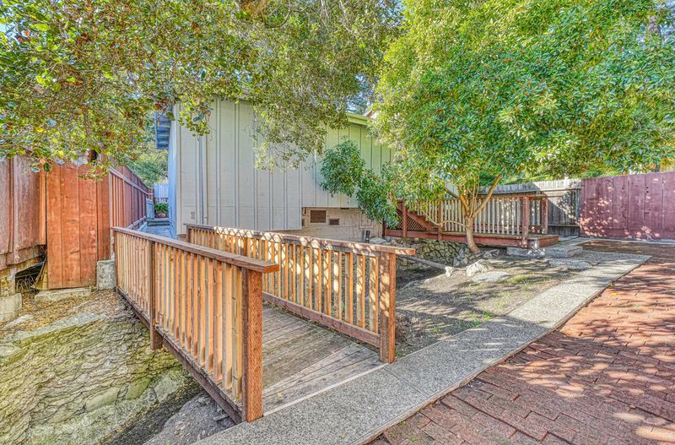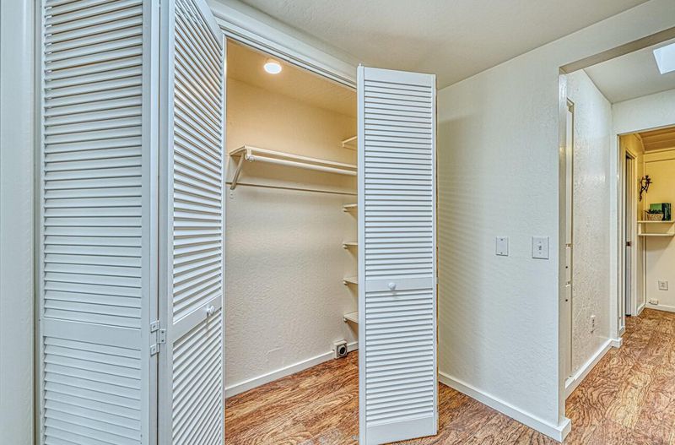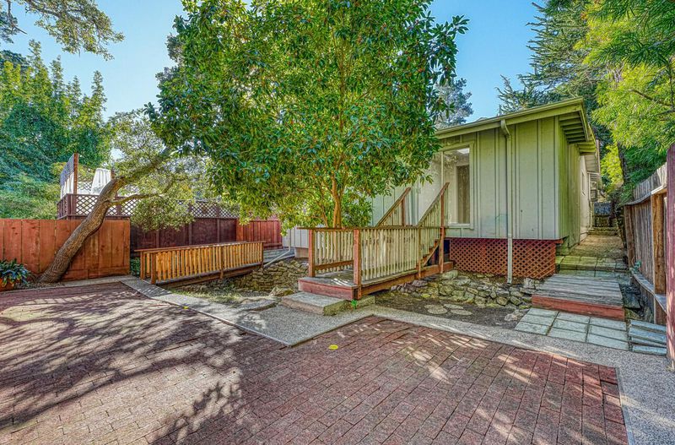
$1,495,000
1,491
SQ FT
$1,003
SQ/FT
0 Junipero 2 South East of 10th Avenue
@ 10th - 144 - Southeast Carmel, Carmel
- 3 Bed
- 2 Bath
- 3 Park
- 1,491 sqft
- CARMEL
-

Tucked peacefully down from the street, this cozy home welcomes you in! Enjoy your morning coffee on the sundeck then take a pleasant stroll into Carmel-by-the-Sea for shopping or down to its famed white sand beaches just to listen to the waves. With vaulted ceilings and a real wood burning fireplace in the living room, evenings will be snug and warm as well. There are three unique bedrooms - each different from the others and all promising comfortable, restful, sleep. Its excellent walk score is 84. This property is perfect for investors who have a strong vision of all that its potential and location promise. It has an extremely robust rental history. Families or first time buyers will appreciate the award winning schools and likely upside this wonderful opportunity presents at this price point! Additionally provided is a home warranty covering all the appliances and major systems for further peace of mind. You will love owning this classic, and very private, Carmel-by-the-Sea bungalow!
- Days on Market
- 260 days
- Current Status
- Contingent
- Sold Price
- Original Price
- $1,985,000
- List Price
- $1,495,000
- On Market Date
- Dec 3, 2024
- Contract Date
- Jul 31, 2025
- Close Date
- Aug 25, 2025
- Property Type
- Single Family Home
- Area
- 144 - Southeast Carmel
- Zip Code
- 93921
- MLS ID
- ML81987747
- APN
- 010-072-017-000
- Year Built
- 1950
- Stories in Building
- 1
- Possession
- COE
- COE
- Aug 25, 2025
- Data Source
- MLSL
- Origin MLS System
- MLSListings, Inc.
Carmel River Elementary School
Public K-5 Elementary
Students: 451 Distance: 0.5mi
Junipero Serra School
Private PK-8 Elementary, Religious, Coed
Students: 190 Distance: 0.6mi
Carmel High School
Public 9-12 Secondary
Students: 845 Distance: 0.8mi
Stevenson School Carmel Campus
Private K-8 Elementary, Coed
Students: 249 Distance: 0.9mi
Carmel Middle School
Public 6-8 Middle
Students: 625 Distance: 1.6mi
Stevenson School
Private PK-12 Combined Elementary And Secondary, Boarding And Day
Students: 500 Distance: 2.7mi
- Bed
- 3
- Bath
- 2
- Stall Shower - 2+, Tub with Jets
- Parking
- 3
- Off-Street Parking, Uncovered Parking
- SQ FT
- 1,491
- SQ FT Source
- Unavailable
- Lot SQ FT
- 4,000.0
- Lot Acres
- 0.091827 Acres
- Kitchen
- Countertop - Quartz, Exhaust Fan, Hood Over Range, Microwave, Oven Range - Electric
- Cooling
- None
- Dining Room
- Dining Area
- Disclosures
- Natural Hazard Disclosure
- Family Room
- No Family Room
- Flooring
- Laminate
- Foundation
- Concrete Perimeter
- Fire Place
- Living Room, Wood Burning
- Heating
- Central Forced Air - Gas
- Laundry
- Electricity Hookup (110V), Electricity Hookup (220V), Inside
- Views
- Neighborhood
- Possession
- COE
- Architectural Style
- Cottage
- Fee
- Unavailable
MLS and other Information regarding properties for sale as shown in Theo have been obtained from various sources such as sellers, public records, agents and other third parties. This information may relate to the condition of the property, permitted or unpermitted uses, zoning, square footage, lot size/acreage or other matters affecting value or desirability. Unless otherwise indicated in writing, neither brokers, agents nor Theo have verified, or will verify, such information. If any such information is important to buyer in determining whether to buy, the price to pay or intended use of the property, buyer is urged to conduct their own investigation with qualified professionals, satisfy themselves with respect to that information, and to rely solely on the results of that investigation.
School data provided by GreatSchools. School service boundaries are intended to be used as reference only. To verify enrollment eligibility for a property, contact the school directly.




