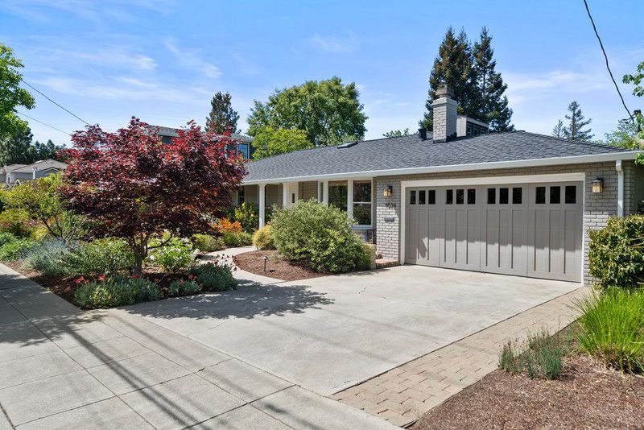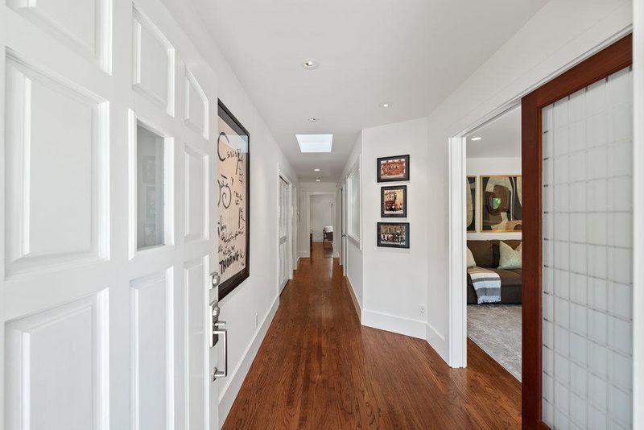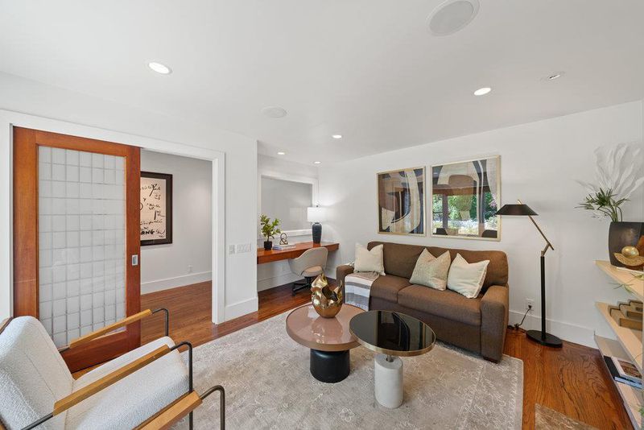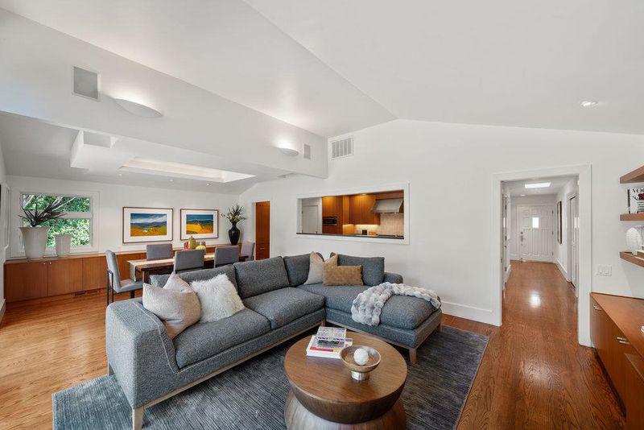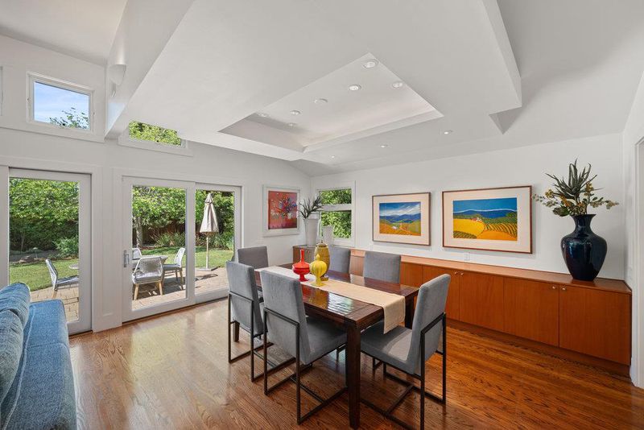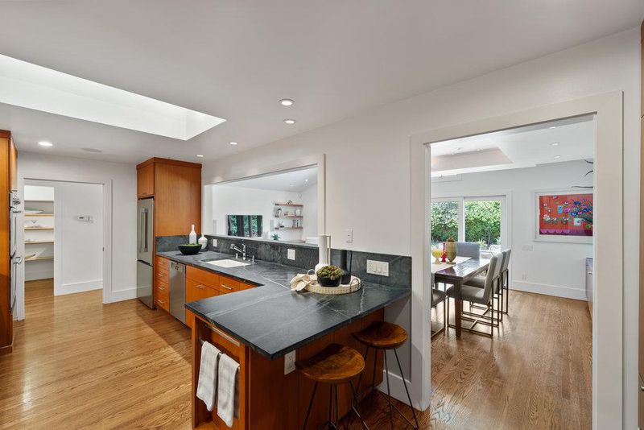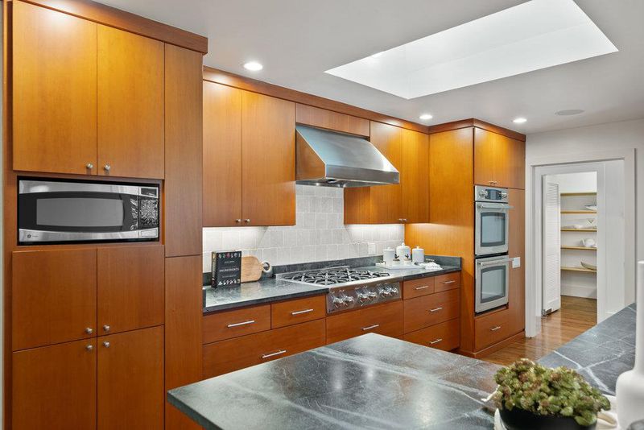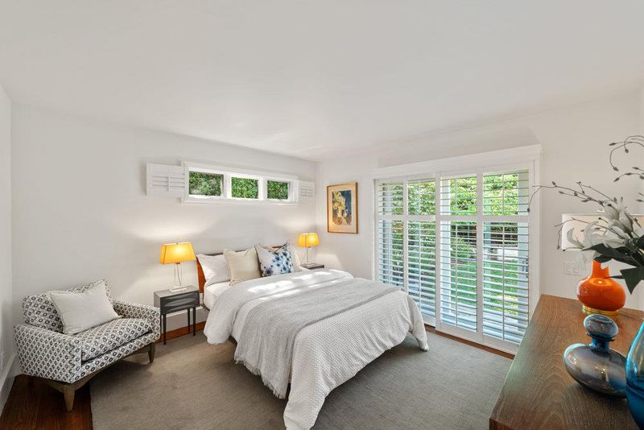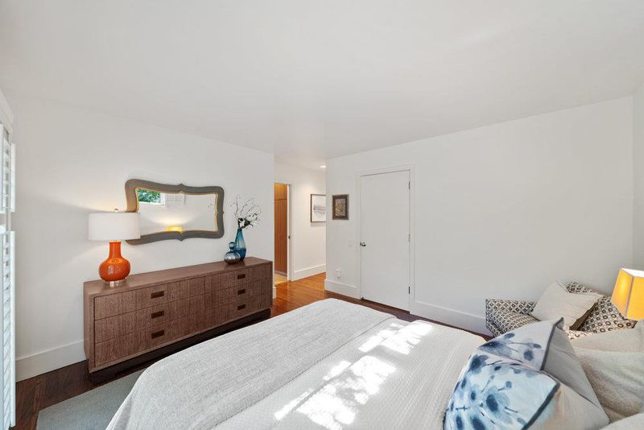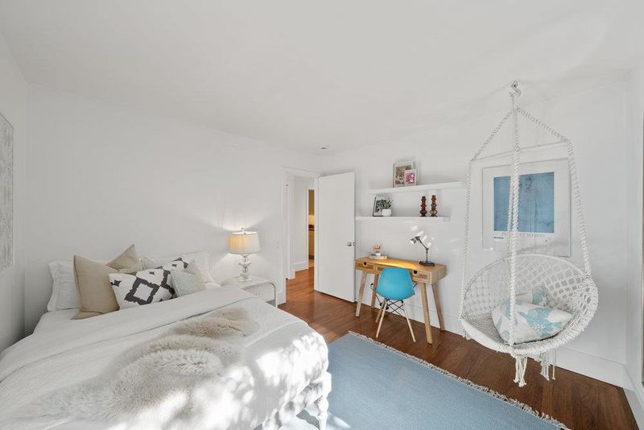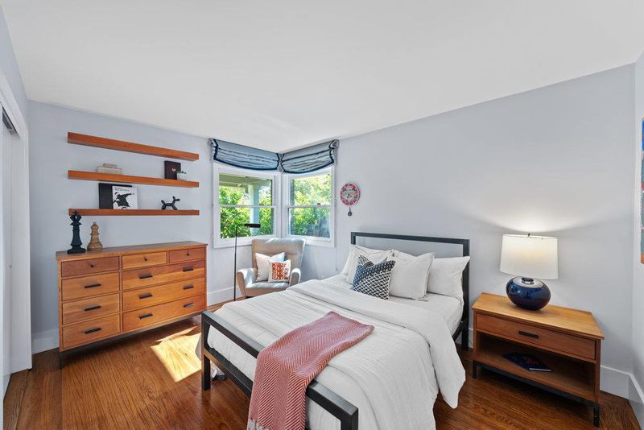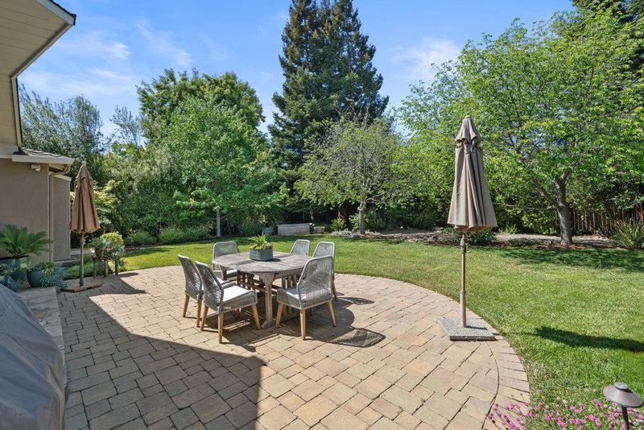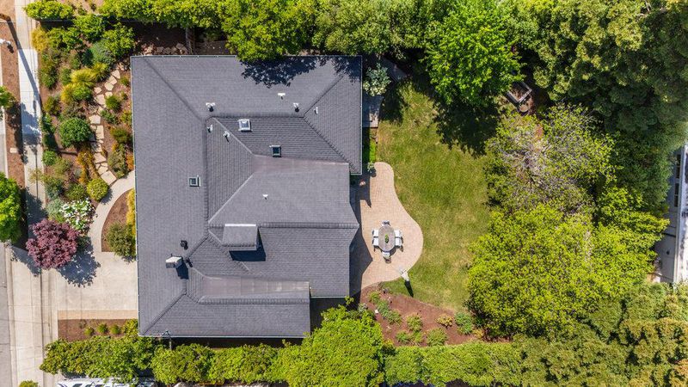
$3,998,000
1,965
SQ FT
$2,035
SQ/FT
1634 Hollingsworth Drive
@ El Monte - 209 - Miramonte, Mountain View
- 4 Bed
- 3 (2/1) Bath
- 4 Park
- 1,965 sqft
- MOUNTAIN VIEW
-

-
Fri May 16, 9:30 am - 1:00 pm
Los Altos School District! Beautifully remodeled home with oak hardwood flooring throughout, open kitchen/great room, stainless appliances, walk-in pantry, skylights, vaulted ceilings, walls of French doors overlooking the private rear gardens.
-
Sat May 17, 1:00 pm - 4:00 pm
Los Altos School District! Beautifully remodeled home with oak hardwood flooring throughout, open kitchen/great room, stainless appliances, walk-in pantry, skylights, vaulted ceilings, walls of French doors overlooking the private rear gardens.
-
Sun May 18, 1:00 pm - 4:00 pm
Los Altos School District! Beautifully remodeled home with oak hardwood flooring throughout, open kitchen/great room, stainless appliances, walk-in pantry, skylights, vaulted ceilings, walls of French doors overlooking the private rear gardens.
Welcome home to 1634 Hollingsworth Drive, located in a highly sought after neighborhood served by top rated Los Altos schools. This beautiful home was redesigned by an architect to thoughtfully maximize every inch of space for functionality and comfort. Offering 4 bedrooms and 2.5 bathrooms, the home spans approximately 1,965 square feet and sits on a professionally landscaped 10,880 square foot lot. Enjoy picturesque views from every window, with mature redwood and cherry trees, lush lawn, and manicured hedges plus water-wise front yard landscaping. The interior features hardwood floors, an open concept kitchen and great room with custom cabinetry and professional-grade stainless steel appliances plus a separate walk-in pantry, interior laundry room and loads of extra storage. Walls of sliding glass doors and clerestory windows bring in natural light and offer seamless access to the expansive paver patio, an ideal setting for entertaining or relaxing in the serene garden surroundings. Completing the overall appeal, this home is also pre-plumbed for central air conditioning and there is a whole house water softener/water filtration system currently in place.
- Days on Market
- 1 day
- Current Status
- Active
- Original Price
- $3,998,000
- List Price
- $3,998,000
- On Market Date
- May 14, 2025
- Property Type
- Single Family Home
- Area
- 209 - Miramonte
- Zip Code
- 94040
- MLS ID
- ML82006920
- APN
- 189-31-048
- Year Built
- 1950
- Stories in Building
- 1
- Possession
- Unavailable
- Data Source
- MLSL
- Origin MLS System
- MLSListings, Inc.
Canterbury Christian School
Private K-6 Elementary, Religious, Coed
Students: 80 Distance: 0.4mi
Almond Elementary School
Public K-6 Elementary
Students: 488 Distance: 0.4mi
Gabriela Mistral Elementary
Public K-5
Students: 373 Distance: 0.5mi
St. Joseph Catholic
Private PK-8 Elementary, Religious, Coed
Students: 180 Distance: 0.5mi
Mariano Castro Elementary School
Public K-5 Elementary
Students: 268 Distance: 0.5mi
Quantum Camp
Private 1-8
Students: 136 Distance: 0.6mi
- Bed
- 4
- Bath
- 3 (2/1)
- Double Sinks, Primary - Stall Shower(s), Shower over Tub - 1, Skylight, Stone, Tile, Tub in Primary Bedroom, Updated Bath
- Parking
- 4
- Attached Garage, Gate / Door Opener, Off-Street Parking
- SQ FT
- 1,965
- SQ FT Source
- Unavailable
- Lot SQ FT
- 10,880.0
- Lot Acres
- 0.24977 Acres
- Kitchen
- Cooktop - Gas, Countertop - Stone, Dishwasher, Exhaust Fan, Freezer, Garbage Disposal, Hood Over Range, Hookups - Ice Maker, Oven - Double, Oven - Electric, Pantry, Refrigerator, Wine Refrigerator
- Cooling
- None
- Dining Room
- Breakfast Bar, Dining Area in Family Room
- Disclosures
- NHDS Report
- Family Room
- Kitchen / Family Room Combo
- Flooring
- Tile, Wood
- Foundation
- Concrete Perimeter
- Fire Place
- Living Room, Wood Burning
- Heating
- Central Forced Air - Gas
- Laundry
- In Utility Room, Tub / Sink, Washer / Dryer
- Fee
- Unavailable
MLS and other Information regarding properties for sale as shown in Theo have been obtained from various sources such as sellers, public records, agents and other third parties. This information may relate to the condition of the property, permitted or unpermitted uses, zoning, square footage, lot size/acreage or other matters affecting value or desirability. Unless otherwise indicated in writing, neither brokers, agents nor Theo have verified, or will verify, such information. If any such information is important to buyer in determining whether to buy, the price to pay or intended use of the property, buyer is urged to conduct their own investigation with qualified professionals, satisfy themselves with respect to that information, and to rely solely on the results of that investigation.
School data provided by GreatSchools. School service boundaries are intended to be used as reference only. To verify enrollment eligibility for a property, contact the school directly.
