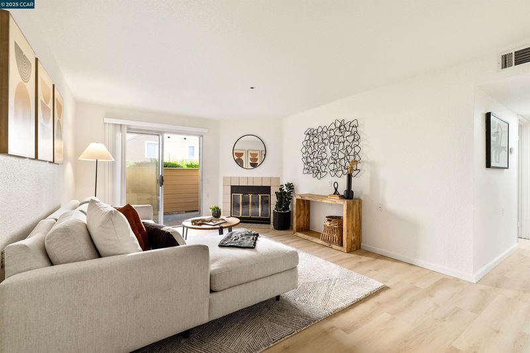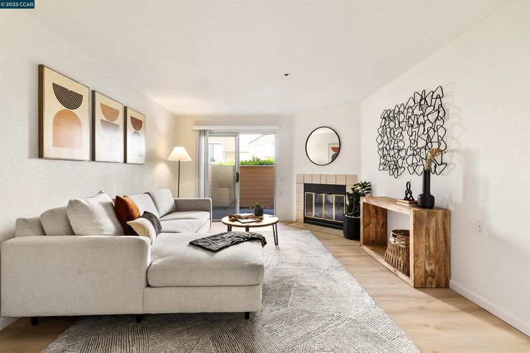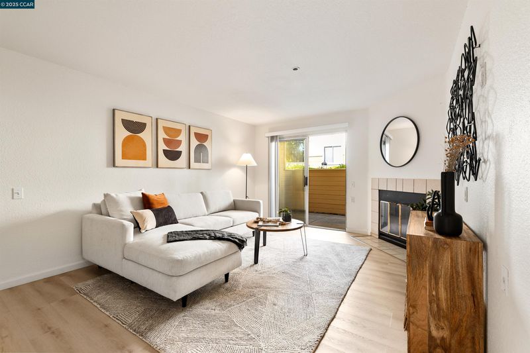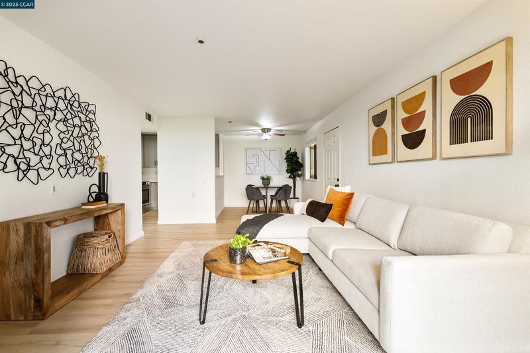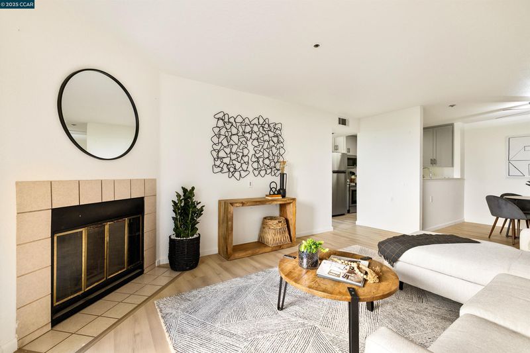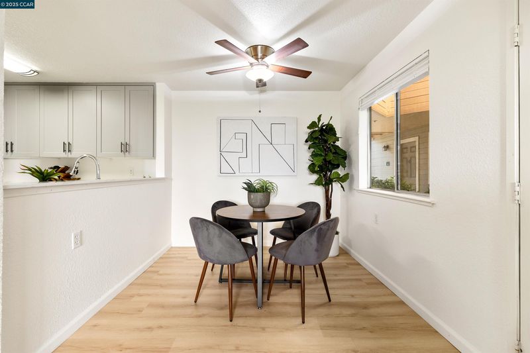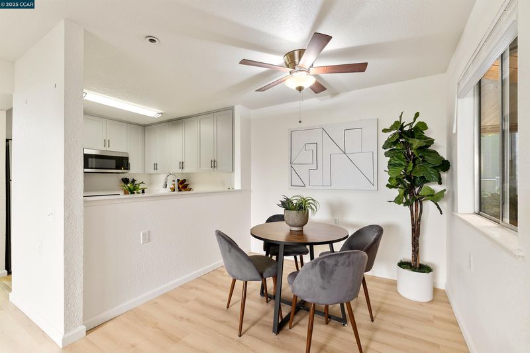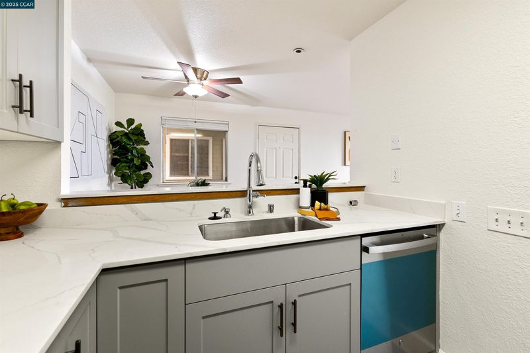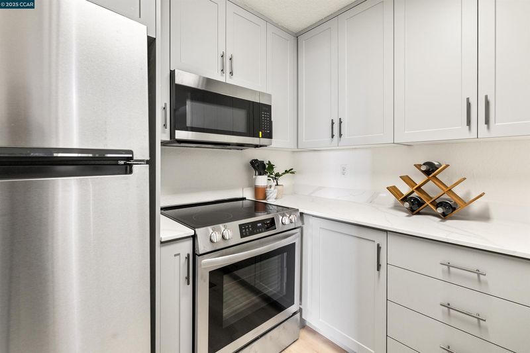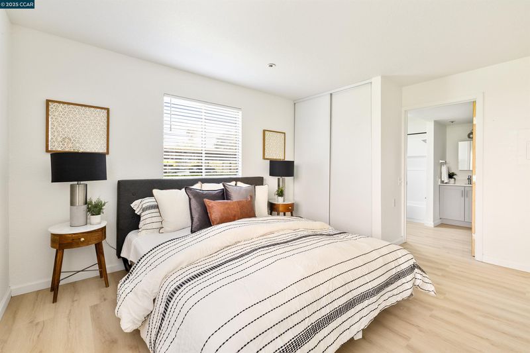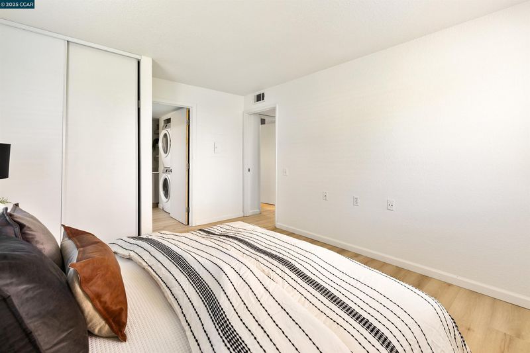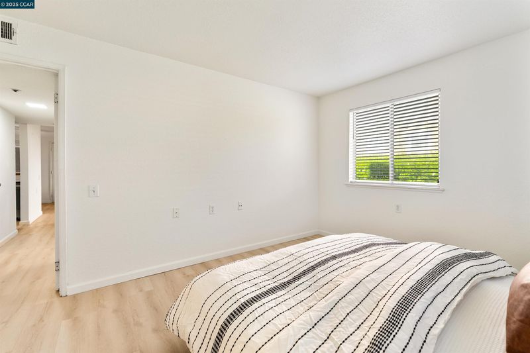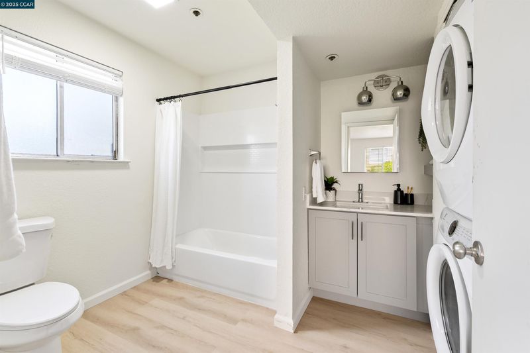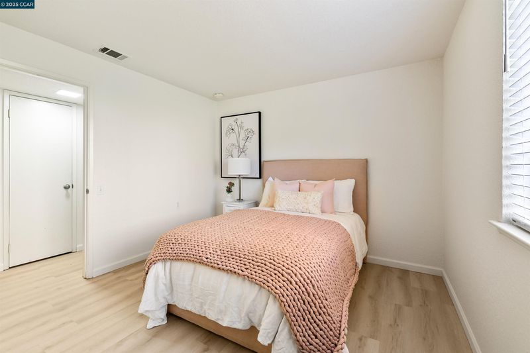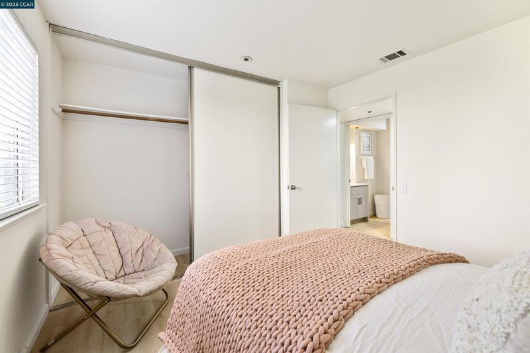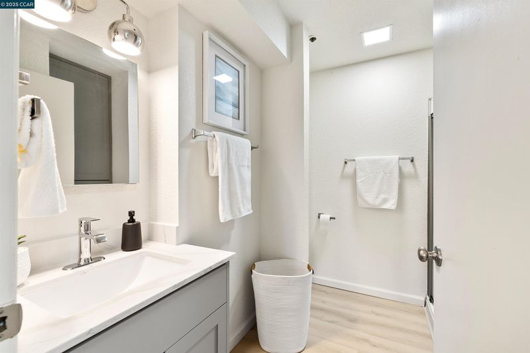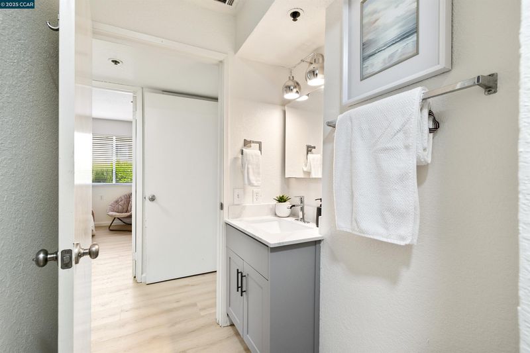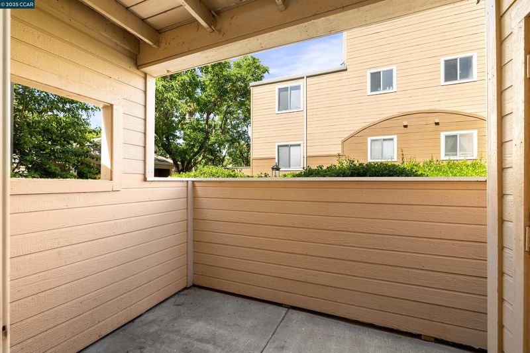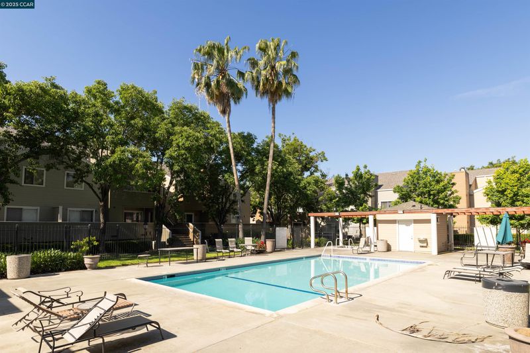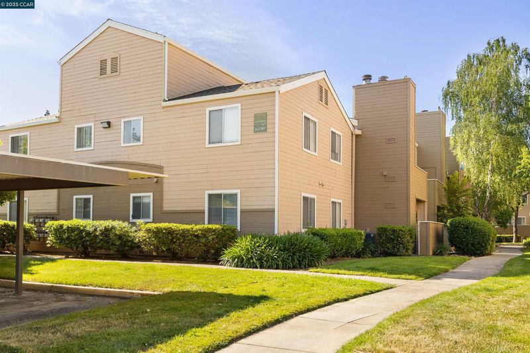
$247,500
957
SQ FT
$259
SQ/FT
1019 Dornajo Way, #110
@ Northrop Ave. - Other, Sacramento
- 2 Bed
- 2 Bath
- 1 Park
- 957 sqft
- Sacramento
-

This beautifully updated condo offers 2 spacious bedrooms, 2 full bathrooms, with approximately 957 sq. ft. of living space. Situated in a secure gated community, this home features recent interior upgrades including fresh paint, new laminate flooring throughout, and a completely remodeled kitchen with brand-new stainless steel appliances, modern countertops, and cabinetry. Both bathrooms have been fully renovated with new tubs, toilets, and contemporary finishes. The HOA has also recently completed exterior and roof updates. HOA dues cover water, sewer, garbage, exterior maintenance, and landscaping. Residents enjoy access to community amenities including a pool, spa, gym, and clubhouse. Ideally located near Sacramento State University, Kaiser Permanente, shopping centers, parks, scenic walking trails, and the American River!!
- Current Status
- New
- Original Price
- $247,500
- List Price
- $247,500
- On Market Date
- May 15, 2025
- Property Type
- Condominium
- D/N/S
- Other
- Zip Code
- 95825
- MLS ID
- 41097480
- APN
- 2850330001001
- Year Built
- 1987
- Stories in Building
- 1
- Possession
- COE
- Data Source
- MAXEBRDI
- Origin MLS System
- CONTRA COSTA
Greer Elementary School
Public K-5 Elementary
Students: 493 Distance: 0.4mi
Shalom School
Private PK-6 Elementary, Religious, Nonprofit
Students: 100 Distance: 0.5mi
Encina Preparatory High School
Public 6-12 Secondary
Students: 1029 Distance: 0.6mi
Thomas Edison Elementary School
Public K-8 Elementary
Students: 810 Distance: 0.8mi
Gateway International
Charter K-8
Students: 566 Distance: 0.8mi
Sacramento Country Day School
Private K-12 Preschool Early Childhood Center, Combined Elementary And Secondary, Nonprofit
Students: 503 Distance: 1.0mi
- Bed
- 2
- Bath
- 2
- Parking
- 1
- Uncovered Parking Space
- SQ FT
- 957
- SQ FT Source
- Public Records
- Pool Info
- Pool House, Pool/Spa Combo, Community
- Kitchen
- Electric Range, Disposal, Microwave, Oven, Refrigerator, Dryer, Washer, Gas Water Heater, Breakfast Bar, Counter - Stone, Electric Range/Cooktop, Garbage Disposal, Oven Built-in, Updated Kitchen
- Cooling
- Central Air
- Disclosures
- Nat Hazard Disclosure, Other - Call/See Agent
- Entry Level
- 1
- Exterior Details
- Sprinklers Automatic
- Flooring
- Vinyl
- Foundation
- Fire Place
- Gas Piped
- Heating
- Central
- Laundry
- Dryer, Washer
- Main Level
- 2 Bedrooms, Main Entry
- Possession
- COE
- Architectural Style
- Other
- Construction Status
- Existing
- Additional Miscellaneous Features
- Sprinklers Automatic
- Location
- Close to Clubhouse, Cul-De-Sac, Paved, Security Gate
- Roof
- Composition Shingles
- Fee
- $642
MLS and other Information regarding properties for sale as shown in Theo have been obtained from various sources such as sellers, public records, agents and other third parties. This information may relate to the condition of the property, permitted or unpermitted uses, zoning, square footage, lot size/acreage or other matters affecting value or desirability. Unless otherwise indicated in writing, neither brokers, agents nor Theo have verified, or will verify, such information. If any such information is important to buyer in determining whether to buy, the price to pay or intended use of the property, buyer is urged to conduct their own investigation with qualified professionals, satisfy themselves with respect to that information, and to rely solely on the results of that investigation.
School data provided by GreatSchools. School service boundaries are intended to be used as reference only. To verify enrollment eligibility for a property, contact the school directly.


