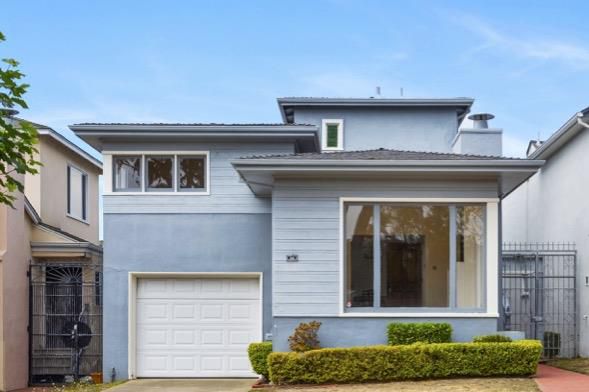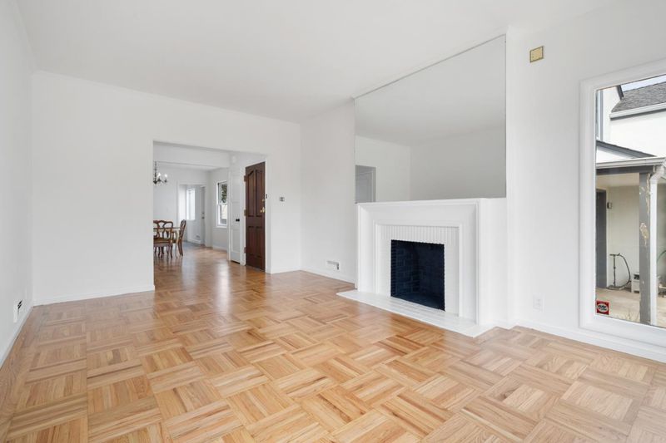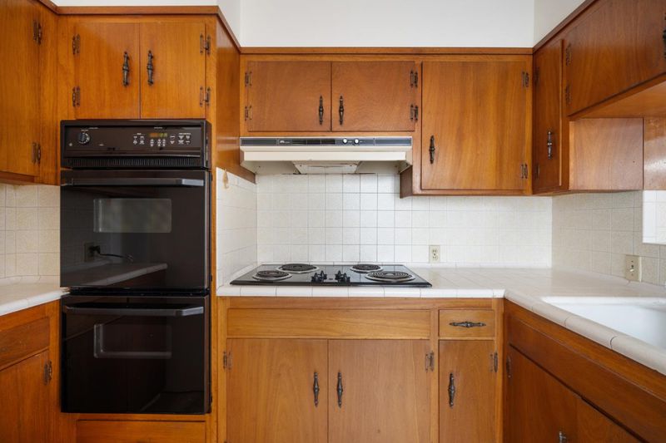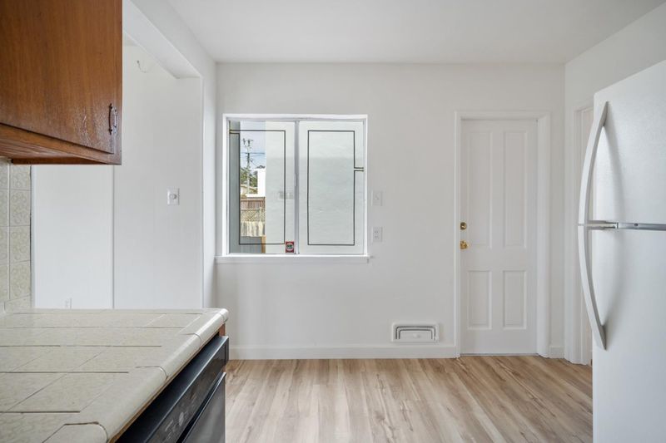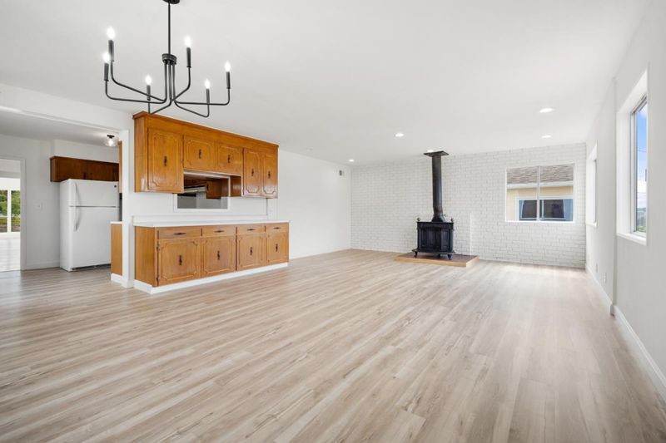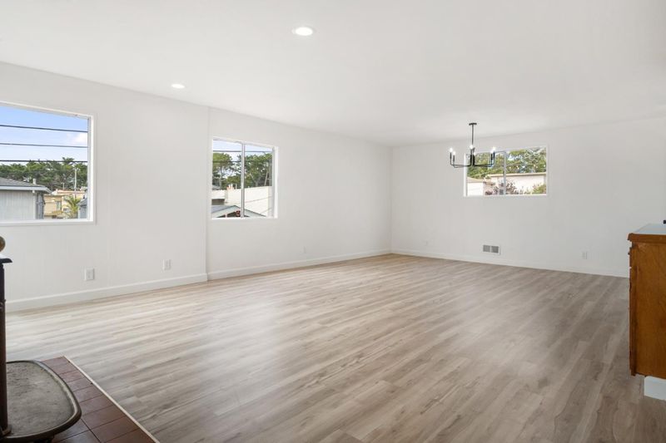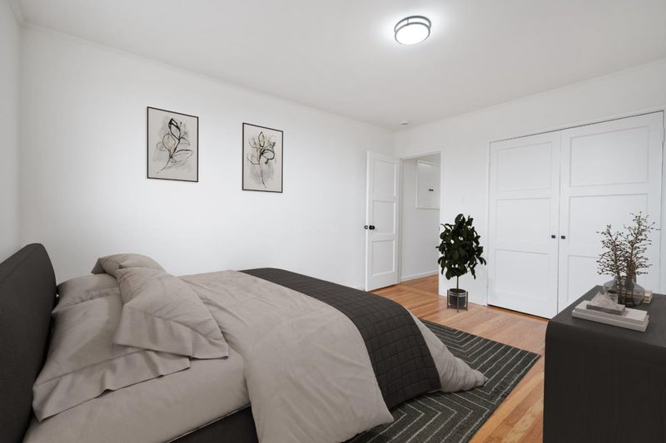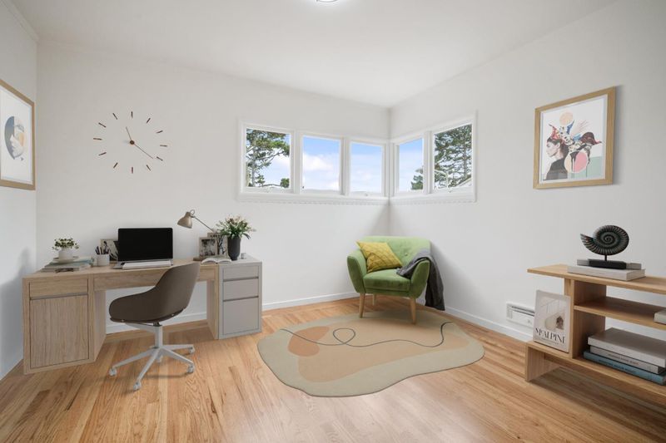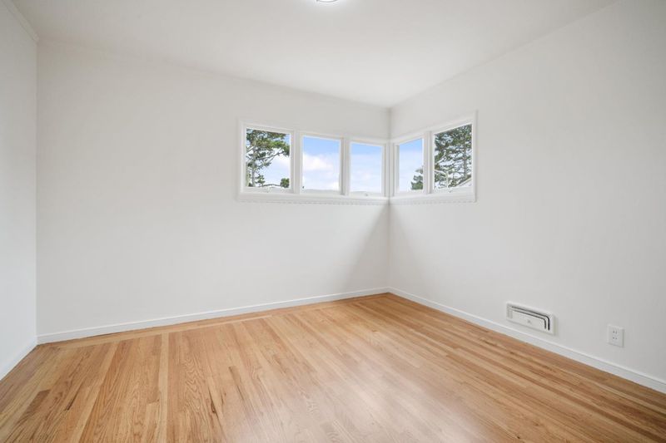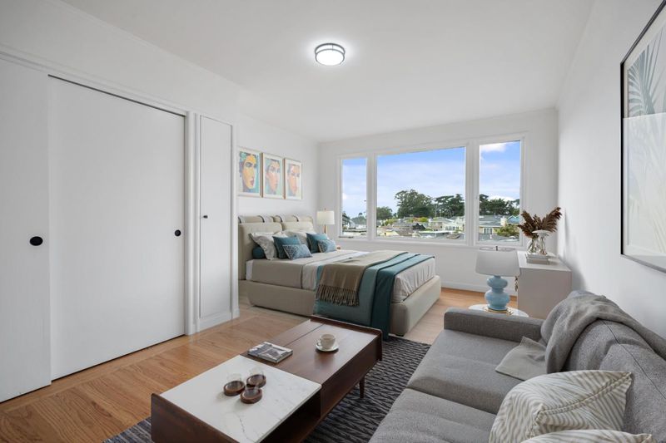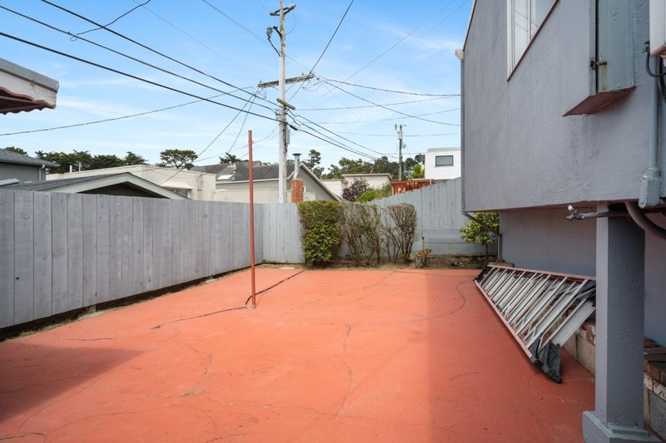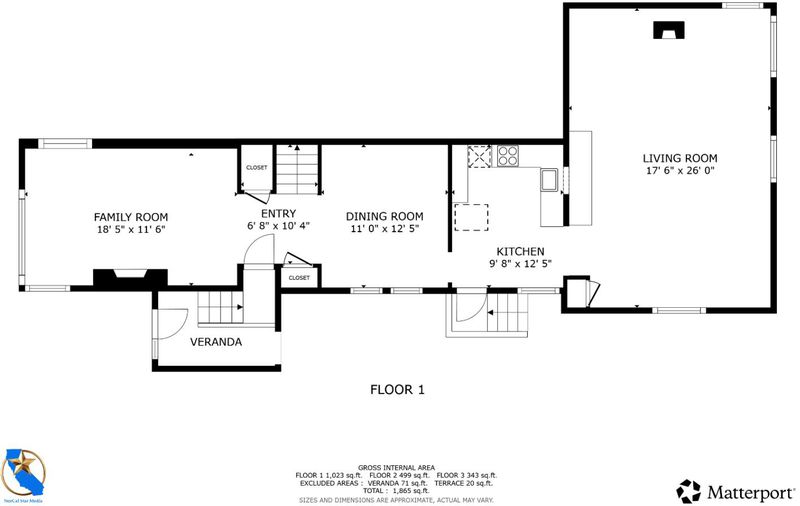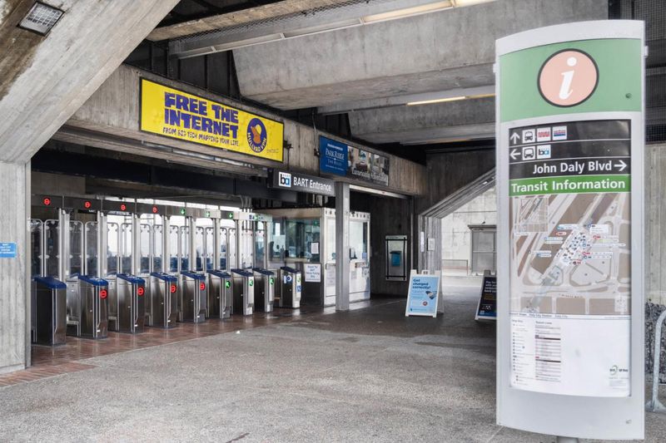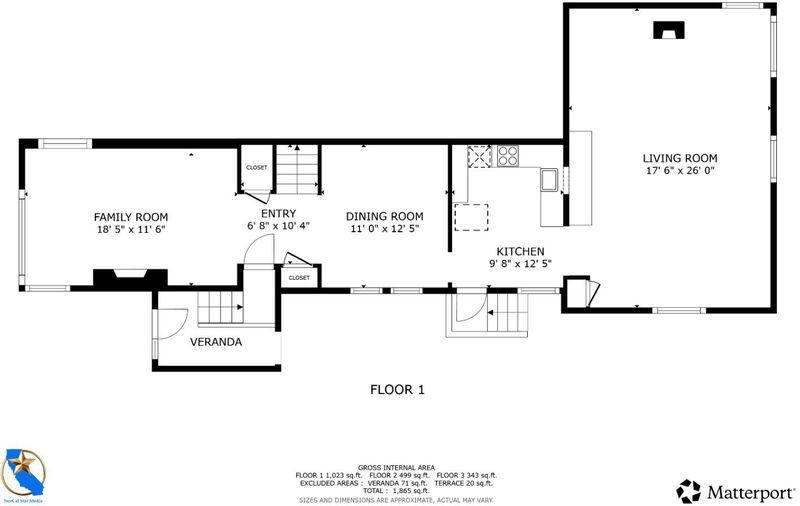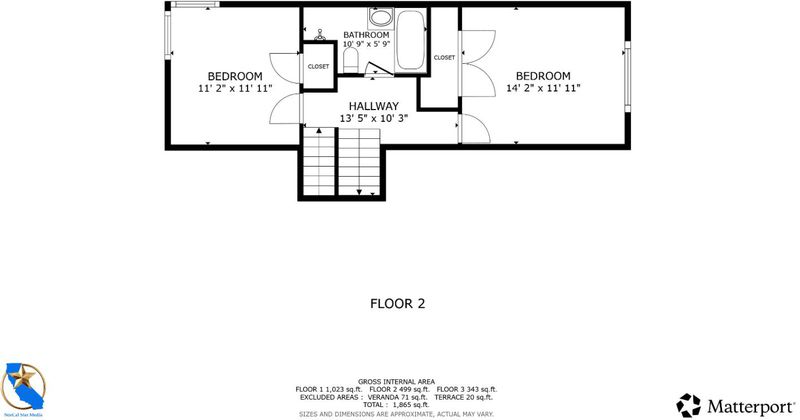
$1,388,888
2,060
SQ FT
$674
SQ/FT
58 N Mayfair Avenue
@ John Daly Blvd - 688 - Westlake #1 & Olympic, Daly City
- 3 Bed
- 2 Bath
- 3 Park
- 2,060 sqft
- DALY CITY
-

Charming Westlake home in desirable #1 Olympic neighborhood evokes a sense of timeless and classic mid-century design. Beautiful hardwood floors add warmth and elegance highlighting classic details throughout that have stood the test of time. The traditional fireplace in the living room serves as a central point of comfort and warmth for family and friends to gather. Build lasting memories in the hub of the home in the versatile entertainment area that functions as an eating area, hobby or play area, entertain guests, or relax by the wood burning stove at the end of a long day. The upstairs bedrooms are bright and spacious with hardwood floors and refreshed with new lighting and paint. Retreat to the spacious primary bedroom which includes enough space for a sitting area or writing desk, and where the large picture window highlights a view to the west of the ocean and golf course. Versatile bonus room in the garage can be used for an office, hobbies, or man cave. Relax or BBQ in the fenced backyard with patio area for play, or plant a garden. Easy access to the SF airport, Bart, coastal hiking, golf, recreation, eateries, and minutes to Westlake Shopping Center. Don't miss your opportunity to own this charming Doelger built home.
- Days on Market
- 65 days
- Current Status
- Contingent
- Sold Price
- Original Price
- $1,388,888
- List Price
- $1,388,888
- On Market Date
- Aug 7, 2025
- Contract Date
- Oct 11, 2025
- Close Date
- Oct 31, 2025
- Property Type
- Single Family Home
- Area
- 688 - Westlake #1 & Olympic
- Zip Code
- 94015
- MLS ID
- ML82017363
- APN
- 002-045-300
- Year Built
- 1950
- Stories in Building
- 3
- Possession
- COE
- COE
- Oct 31, 2025
- Data Source
- MLSL
- Origin MLS System
- MLSListings, Inc.
Westlake Elementary School
Public K-5 Elementary
Students: 377 Distance: 0.3mi
Woodrow Wilson Elementary School
Public K-5 Elementary
Students: 376 Distance: 0.5mi
St. Thomas More
Private K-8 Elementary, Religious, Coed
Students: 311 Distance: 0.5mi
The Brandeis School of San Francisco
Private K-8 Elementary, Religious, Coed
Students: 332 Distance: 0.6mi
Kzv Armenian School
Private PK-8 Elementary, Religious, Coed
Students: 138 Distance: 0.7mi
Krouzian Zekarian Armenian School
Private K-8
Students: 95 Distance: 0.7mi
- Bed
- 3
- Bath
- 2
- Primary - Stall Shower(s), Stall Shower, Tub
- Parking
- 3
- Attached Garage, Gate / Door Opener, Off-Street Parking, On Street
- SQ FT
- 2,060
- SQ FT Source
- Unavailable
- Lot SQ FT
- 3,346.0
- Lot Acres
- 0.076814 Acres
- Kitchen
- Cooktop - Electric, Countertop - Tile, Hood Over Range, Oven - Double, Refrigerator
- Cooling
- None
- Dining Room
- Dining Area in Family Room, Formal Dining Room
- Disclosures
- NHDS Report
- Family Room
- Separate Family Room
- Flooring
- Granite, Hardwood, Vinyl / Linoleum
- Foundation
- Concrete Perimeter
- Fire Place
- Living Room, Other Location, Wood Stove
- Heating
- Central Forced Air - Gas
- Laundry
- In Garage
- Views
- Golf Course, Neighborhood
- Possession
- COE
- Architectural Style
- Traditional
- Fee
- Unavailable
MLS and other Information regarding properties for sale as shown in Theo have been obtained from various sources such as sellers, public records, agents and other third parties. This information may relate to the condition of the property, permitted or unpermitted uses, zoning, square footage, lot size/acreage or other matters affecting value or desirability. Unless otherwise indicated in writing, neither brokers, agents nor Theo have verified, or will verify, such information. If any such information is important to buyer in determining whether to buy, the price to pay or intended use of the property, buyer is urged to conduct their own investigation with qualified professionals, satisfy themselves with respect to that information, and to rely solely on the results of that investigation.
School data provided by GreatSchools. School service boundaries are intended to be used as reference only. To verify enrollment eligibility for a property, contact the school directly.
