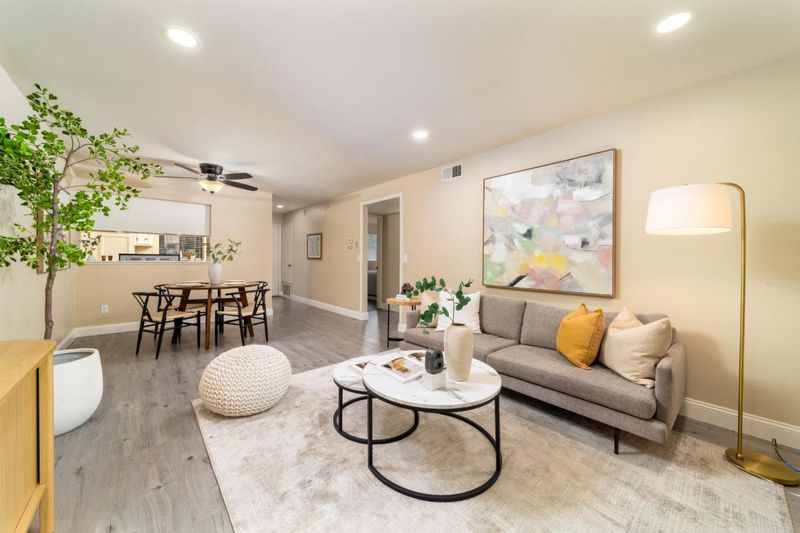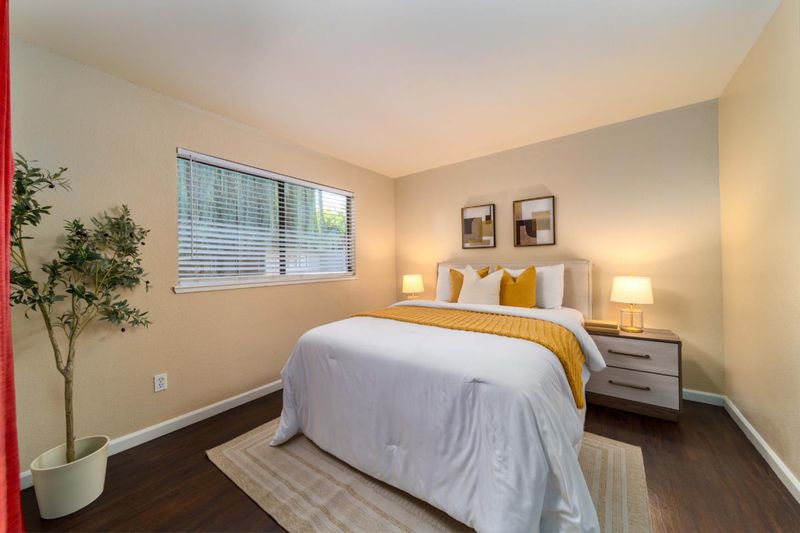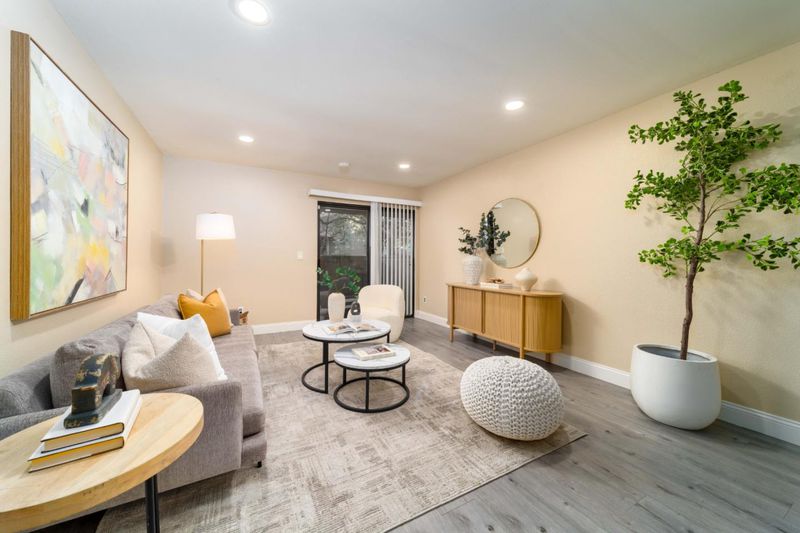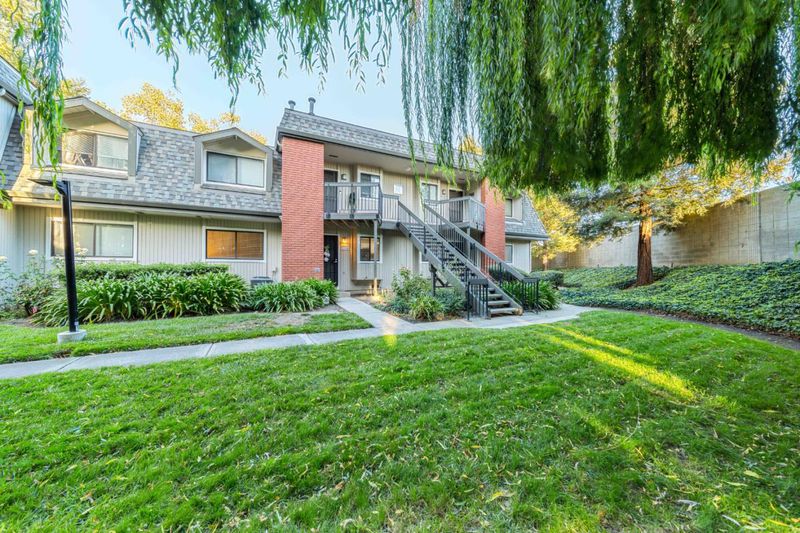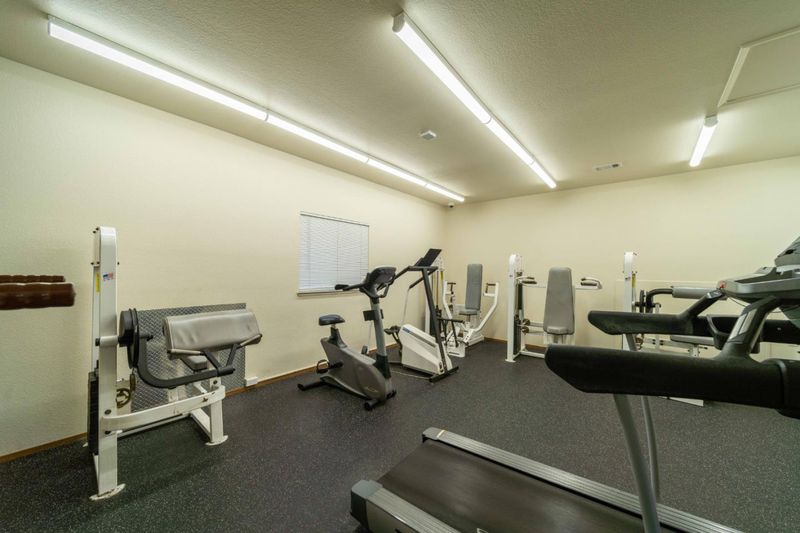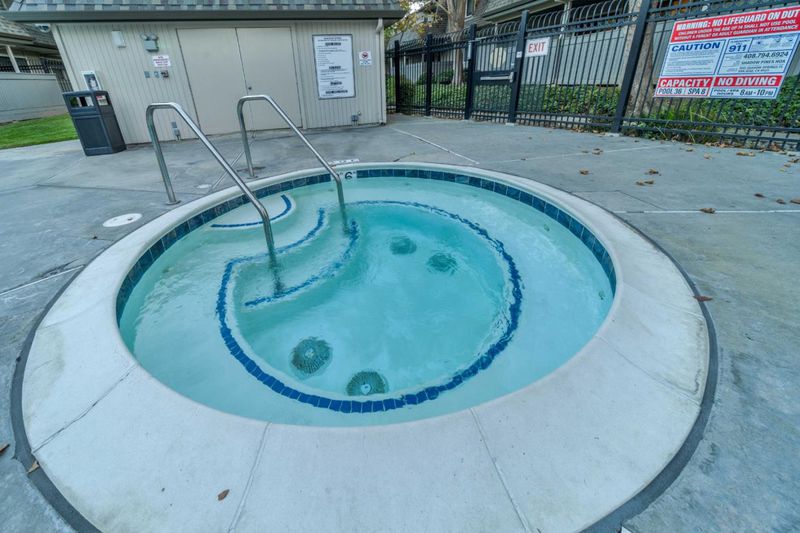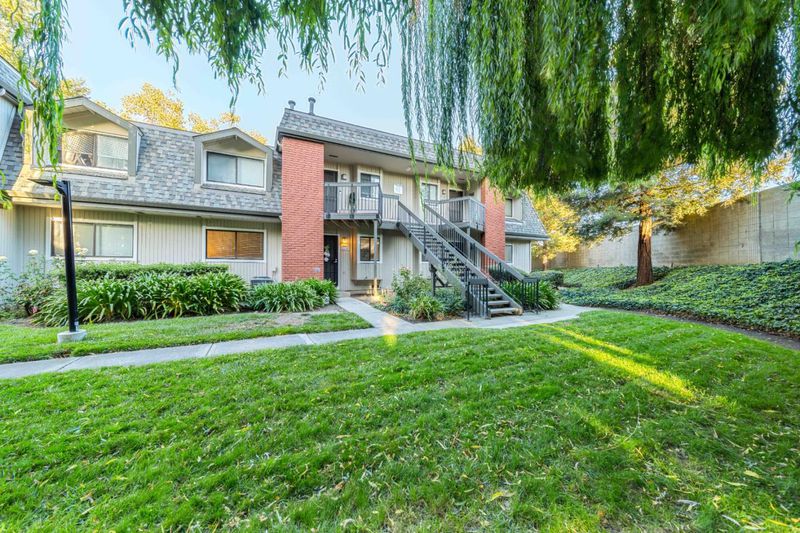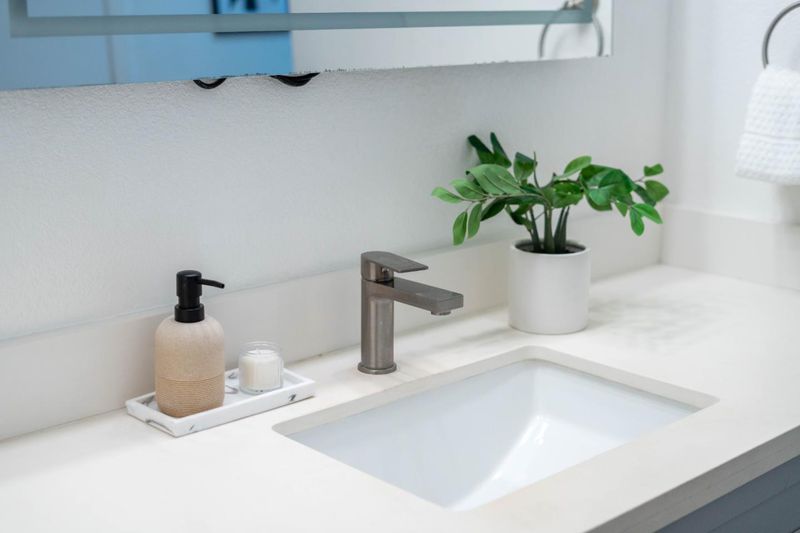
$540,000
888
SQ FT
$608
SQ/FT
3354 Shadow Park Place
@ Aborn Rd. - 3 - Evergreen, San Jose
- 2 Bed
- 1 Bath
- 2 Park
- 888 sqft
- SAN JOSE
-

Your future property awaits at this charming, park-esque set 2bdrm/1bath condo in the heart of Silicon Valley. You will be greeted by the serene garden escape of mature trees and landscaping where you can unwind to a quiet and cozy updated first floor unit, and yet minutes away from Hwy 101, 87, 85 and 280, restaurants are in abundance and a plethora of activities to meet every lifestyle.Discover cozy living in the heart of San Jose with this charming home. Spanning 888 square feet, this residence offers a comfortable and practical layout. The kitchen is well-equipped, providing ample space for meal preparation and gatherings, a convenient indoor upright stacked washer and dryer and an updated tiled shower retreat. The home features a combination of flooring types, offering both style and functionality. This property is positioned within the San Jose Unified School District, serving the local elementary school community. A single-car garage provides secure parking and additional storage options. With its central location, this home offers easy access to the amenities and attractions of San Jose, making it an ideal choice for those seeking comfortable city living.
- Days on Market
- 3 days
- Current Status
- Active
- Original Price
- $540,000
- List Price
- $540,000
- On Market Date
- Oct 10, 2025
- Property Type
- Condominium
- Area
- 3 - Evergreen
- Zip Code
- 95121
- MLS ID
- ML82024535
- APN
- 670-40-019
- Year Built
- 1988
- Stories in Building
- 1
- Possession
- COE
- Data Source
- MLSL
- Origin MLS System
- MLSListings, Inc.
Silver Creek High School
Public 9-12 Secondary
Students: 2435 Distance: 0.4mi
Dove Hill Elementary School
Public K-6 Elementary
Students: 420 Distance: 0.4mi
Windmill Springs Elementary School
Public K-8 Elementary
Students: 440 Distance: 0.5mi
Scholars Academy
Private K-4 Elementary, Coed
Students: 92 Distance: 0.5mi
Tower Academy
Private PK-5 Elementary, Coed
Students: 95 Distance: 0.6mi
George V. Leyva Intermediate School
Public 7-8 Middle
Students: 733 Distance: 0.7mi
- Bed
- 2
- Bath
- 1
- Full on Ground Floor, Pass Through, Stall Shower
- Parking
- 2
- Detached Garage
- SQ FT
- 888
- SQ FT Source
- Unavailable
- Lot SQ FT
- 888.0
- Lot Acres
- 0.020386 Acres
- Pool Info
- Pool - In Ground, Spa / Hot Tub
- Kitchen
- Cooktop - Electric, Dishwasher, Exhaust Fan, Garbage Disposal, Microwave, Refrigerator
- Cooling
- Central AC
- Dining Room
- Dining Area in Living Room
- Disclosures
- Natural Hazard Disclosure
- Family Room
- No Family Room
- Flooring
- Carpet, Laminate
- Foundation
- Concrete Slab
- Heating
- Common
- Laundry
- Inside
- Possession
- COE
- Architectural Style
- Contemporary
- * Fee
- $468
- Name
- Shadow Pines HOA
- Phone
- 408-223-7705
- *Fee includes
- Common Area Electricity, Exterior Painting, Fencing, Garbage, Insurance, Insurance - Common Area, Landscaping / Gardening, Maintenance - Common Area, Management Fee, Pool, Spa, or Tennis, Recreation Facility, Reserves, Security Service, and Water / Sewer
MLS and other Information regarding properties for sale as shown in Theo have been obtained from various sources such as sellers, public records, agents and other third parties. This information may relate to the condition of the property, permitted or unpermitted uses, zoning, square footage, lot size/acreage or other matters affecting value or desirability. Unless otherwise indicated in writing, neither brokers, agents nor Theo have verified, or will verify, such information. If any such information is important to buyer in determining whether to buy, the price to pay or intended use of the property, buyer is urged to conduct their own investigation with qualified professionals, satisfy themselves with respect to that information, and to rely solely on the results of that investigation.
School data provided by GreatSchools. School service boundaries are intended to be used as reference only. To verify enrollment eligibility for a property, contact the school directly.
