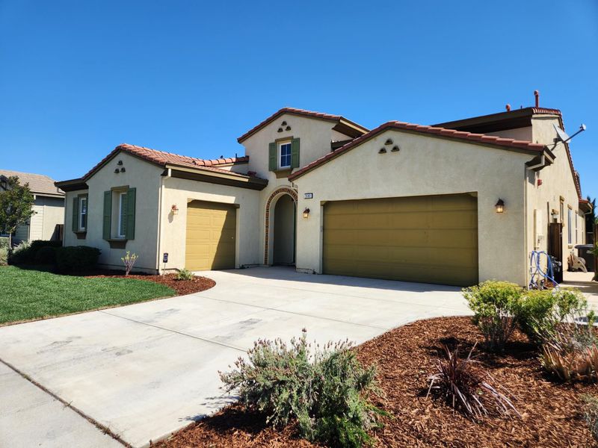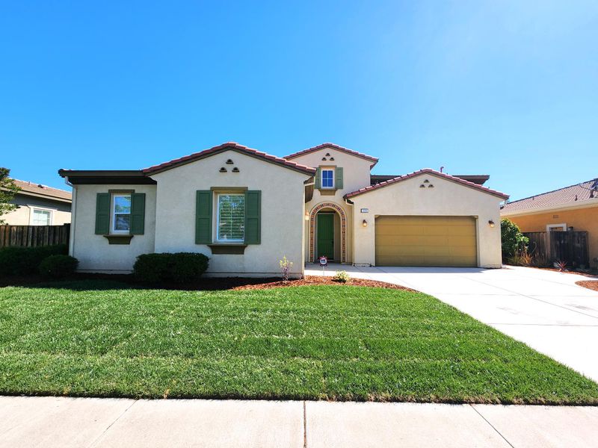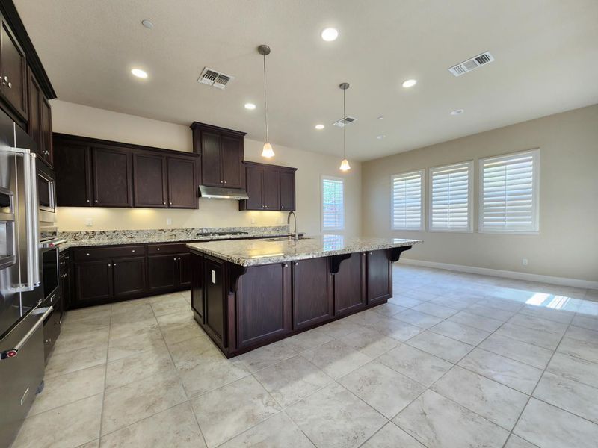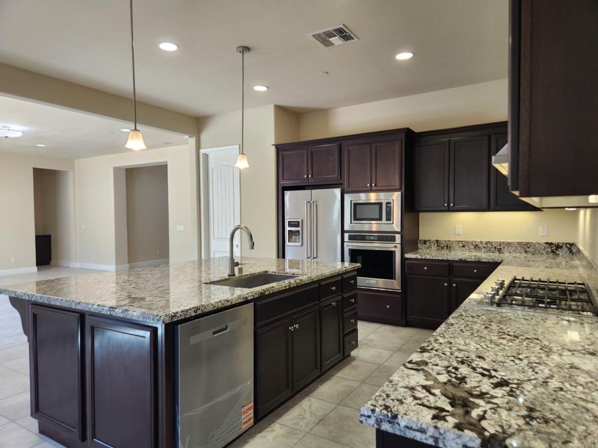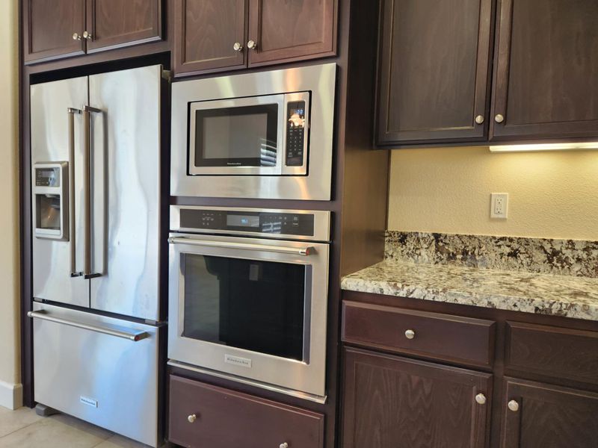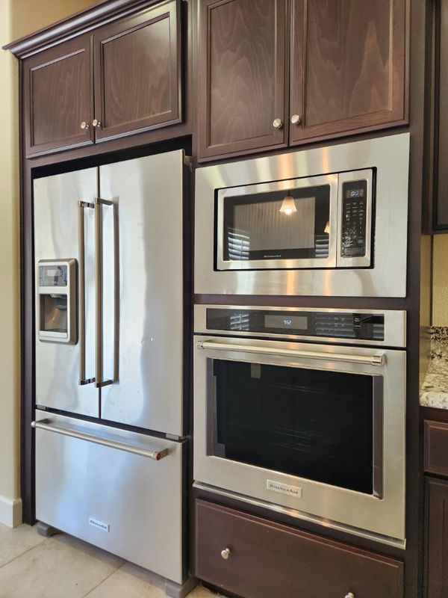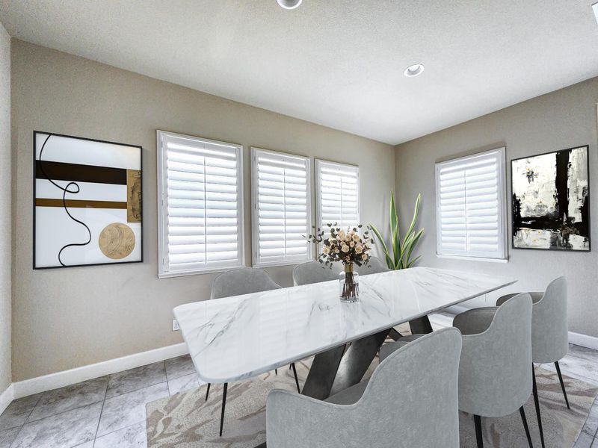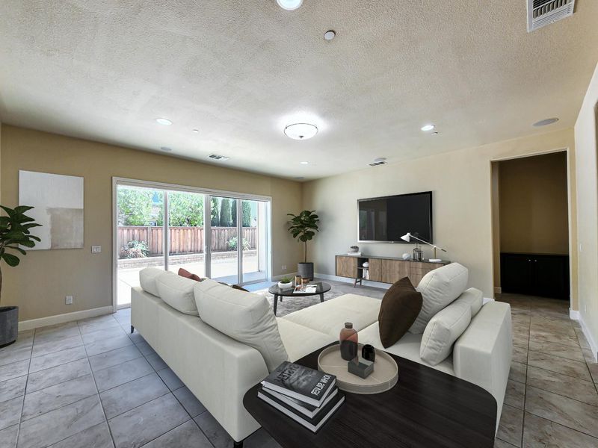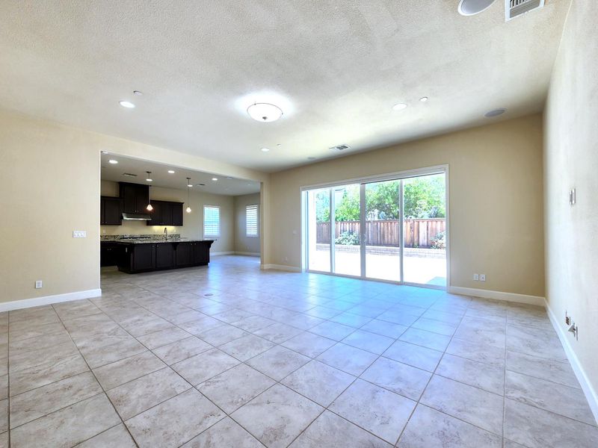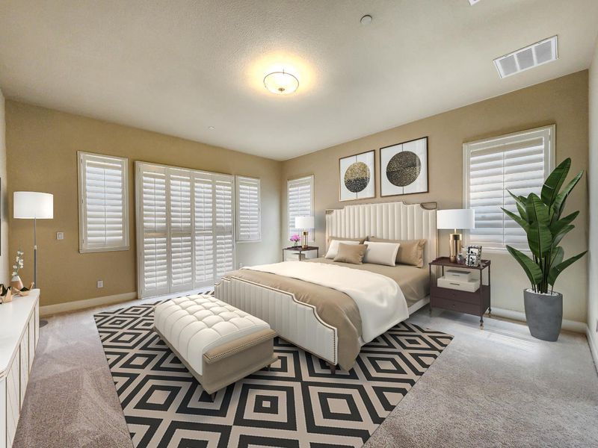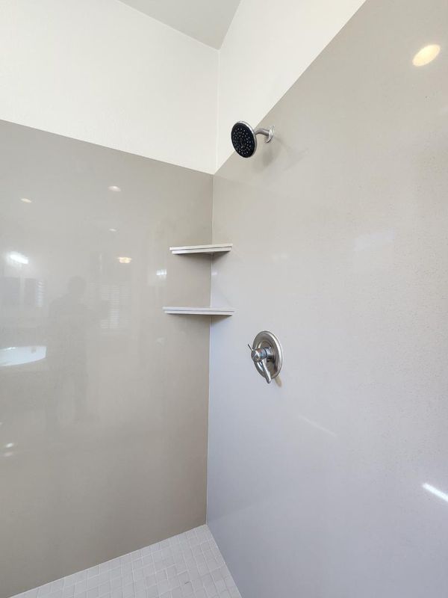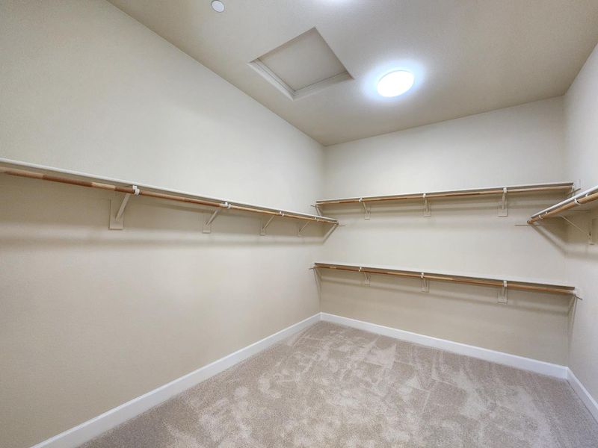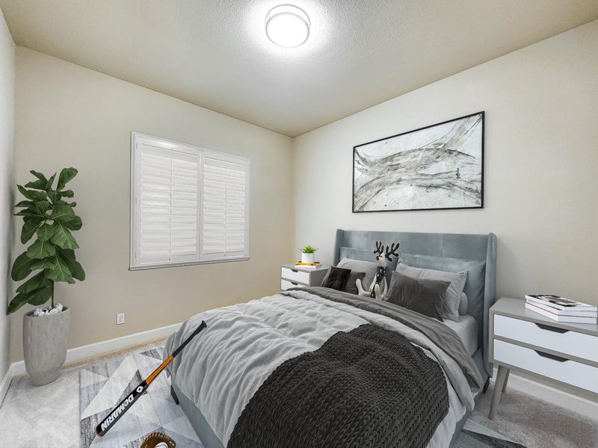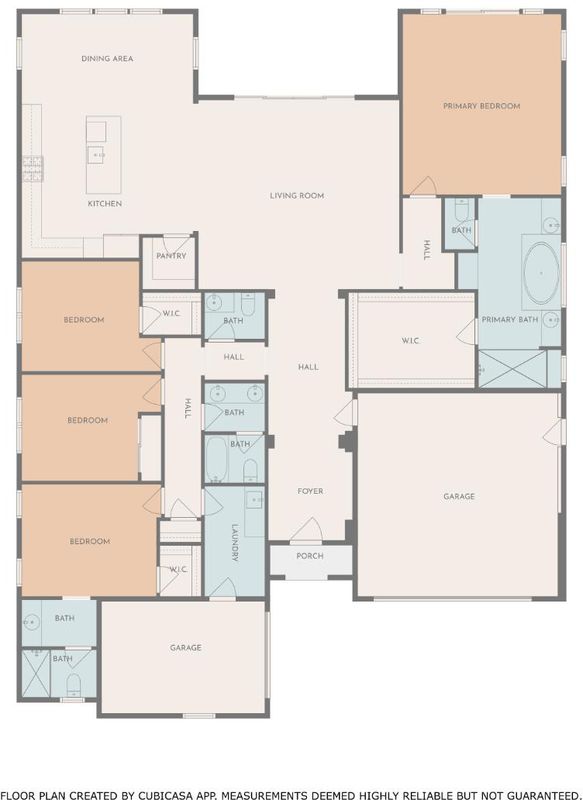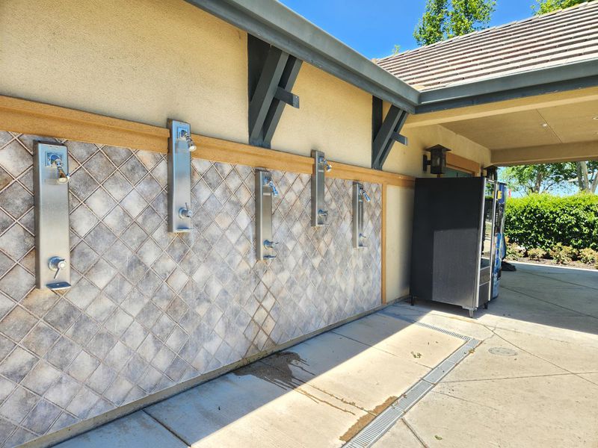
$719,000
2,709
SQ FT
$265
SQ/FT
2680 Manresa Shore Lane
@ E Cypress Rd - 6500 - Bethel Island/Byron/Knigh, Oakley
- 4 Bed
- 4 (3/1) Bath
- 3 Park
- 2,709 sqft
- OAKLEY
-

-
Sat May 17, 1:00 pm - 4:00 pm
-
Sun May 18, 1:00 pm - 4:00 pm
Experience the best of resort-style living in this beautifully upgraded single-story home with an open-concept layout! Step through the front door into a grand entryway that flows into an expansive great room with a French door slider ideal for indoor-outdoor living. Just off the great room, the chefs kitchen wows with premium stainless steel appliances, including double ovens and a convection oven. A large granite island with bar seating, walk-in pantry, and spacious dining area make it perfect for entertaining or family meals. The luxurious primary suite is a private retreat filled with natural light, with its own sliding door to the backyard. The en suite bathroom offers a soaking tub, separate shower, dual vanities, and a massive walk-in closet. Three additional bedrooms are smartly situated on the opposite side for added privacy one with its own en suite bath. A full laundry room and additional baths complete the layout. Enjoy the low-maintenance backyard with a stamped concrete patio and sitting wall great for relaxing or hosting. The garage features durable epoxy flooring. Located directly across from a scenic park with lake views and just minutes from community amenities like a sparkling pool and multiple parks this home has it all! Some images included virtual staging.
- Days on Market
- 1 day
- Current Status
- Active
- Original Price
- $719,000
- List Price
- $719,000
- On Market Date
- May 13, 2025
- Property Type
- Single Family Home
- Area
- 6500 - Bethel Island/Byron/Knigh
- Zip Code
- 94561
- MLS ID
- ML82006688
- APN
- 032-460-024-6
- Year Built
- 2015
- Stories in Building
- 1
- Possession
- Unavailable
- Data Source
- MLSL
- Origin MLS System
- MLSListings, Inc.
Knightsen Elementary School
Public K-8 Elementary, Yr Round
Students: 364 Distance: 2.2mi
Paideia Academy
Private 2-11 Coed
Students: 17 Distance: 2.9mi
Iron House Elementary School
Public K-5 Elementary
Students: 809 Distance: 3.2mi
Delta Vista Middle School
Public 6-8 Middle
Students: 904 Distance: 3.2mi
Faith Christian Learning Center
Private K-12 Religious, Nonprofit
Students: 6 Distance: 3.6mi
Old River Elementary
Public K-5
Students: 268 Distance: 3.7mi
- Bed
- 4
- Bath
- 4 (3/1)
- Parking
- 3
- Attached Garage, Off-Street Parking
- SQ FT
- 2,709
- SQ FT Source
- Unavailable
- Lot SQ FT
- 8,045.0
- Lot Acres
- 0.184688 Acres
- Kitchen
- Cooktop - Gas, Countertop - Stone, Dishwasher, Garbage Disposal, Hood Over Range, Island, Island with Sink, Microwave, Oven - Built-In, Pantry, Refrigerator
- Cooling
- Central AC
- Dining Room
- Formal Dining Room, Skylight
- Disclosures
- Natural Hazard Disclosure
- Family Room
- Kitchen / Family Room Combo
- Foundation
- Concrete Slab
- Heating
- Central Forced Air - Gas
- Laundry
- Electricity Hookup (220V), Gas Hookup, In Utility Room
- * Fee
- $138
- Name
- Summer Lake
- *Fee includes
- Maintenance - Common Area
MLS and other Information regarding properties for sale as shown in Theo have been obtained from various sources such as sellers, public records, agents and other third parties. This information may relate to the condition of the property, permitted or unpermitted uses, zoning, square footage, lot size/acreage or other matters affecting value or desirability. Unless otherwise indicated in writing, neither brokers, agents nor Theo have verified, or will verify, such information. If any such information is important to buyer in determining whether to buy, the price to pay or intended use of the property, buyer is urged to conduct their own investigation with qualified professionals, satisfy themselves with respect to that information, and to rely solely on the results of that investigation.
School data provided by GreatSchools. School service boundaries are intended to be used as reference only. To verify enrollment eligibility for a property, contact the school directly.
