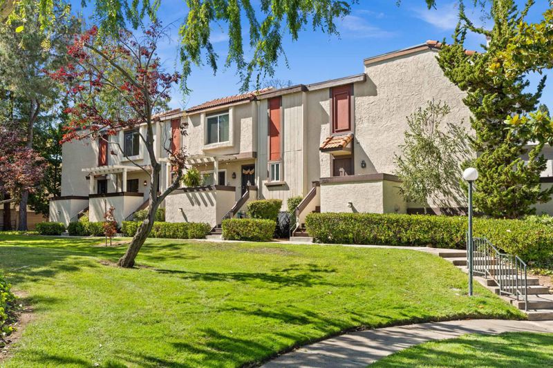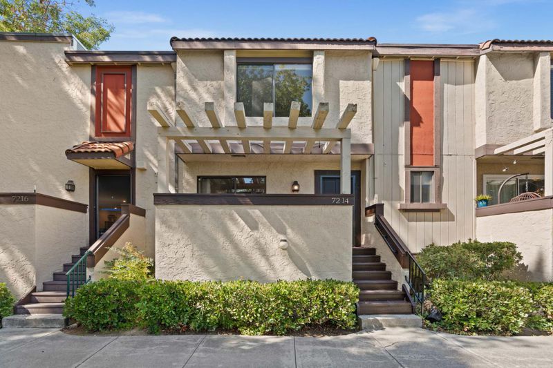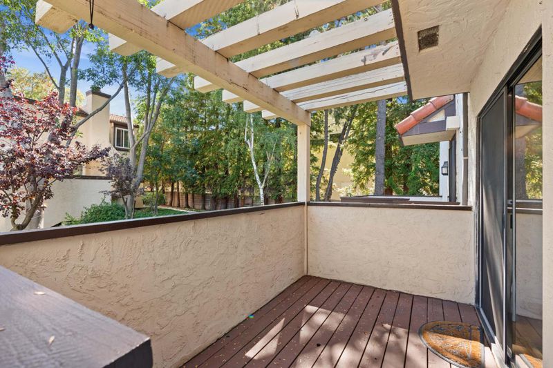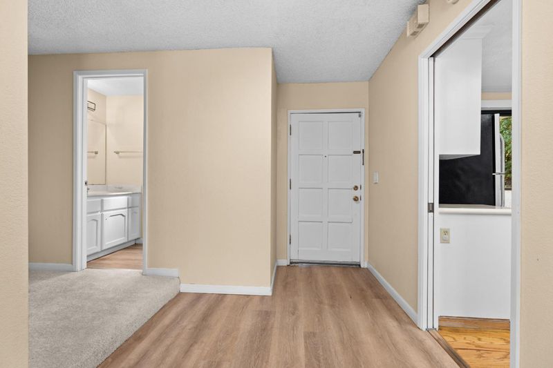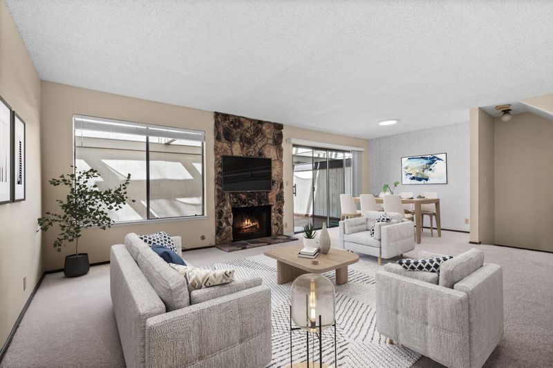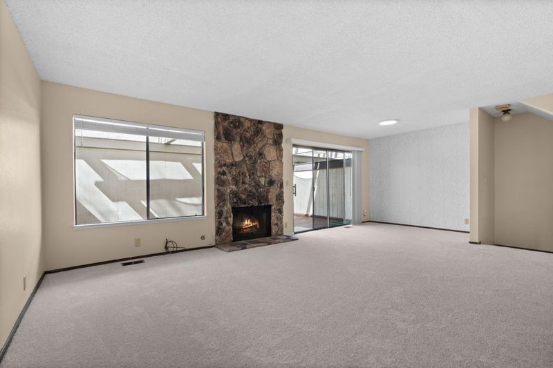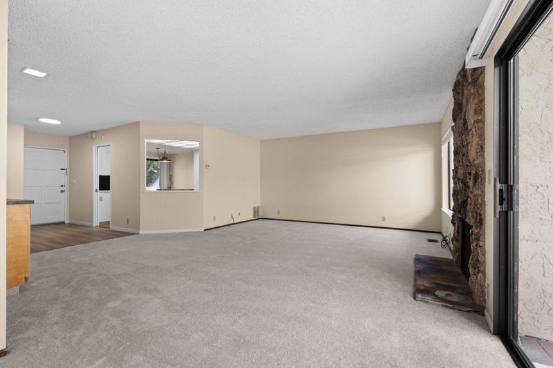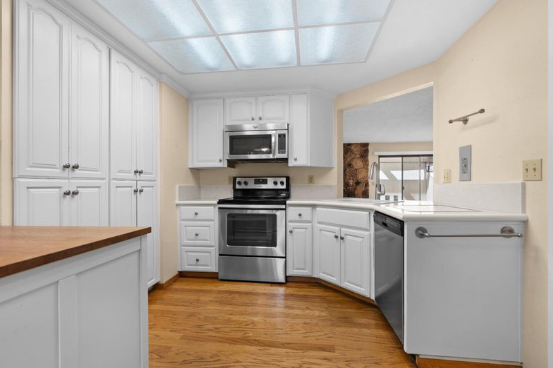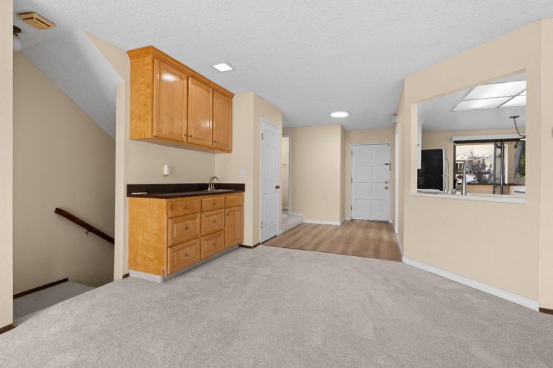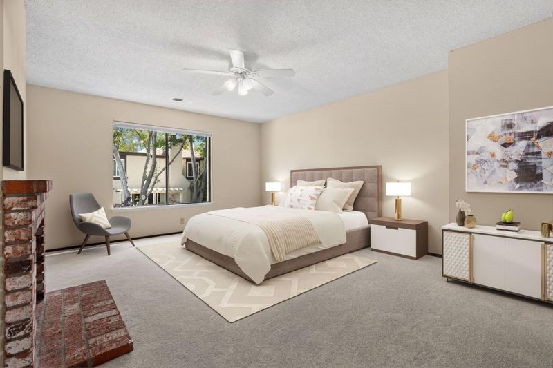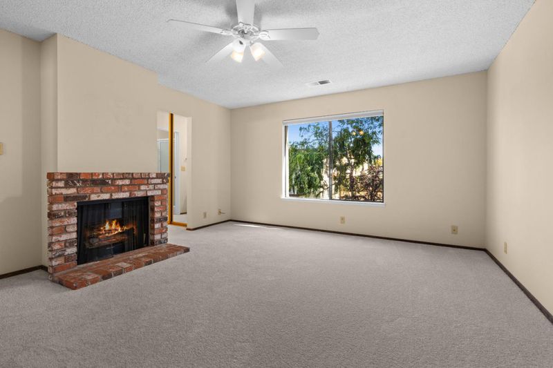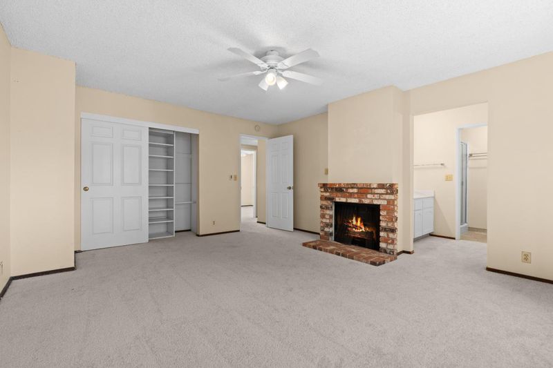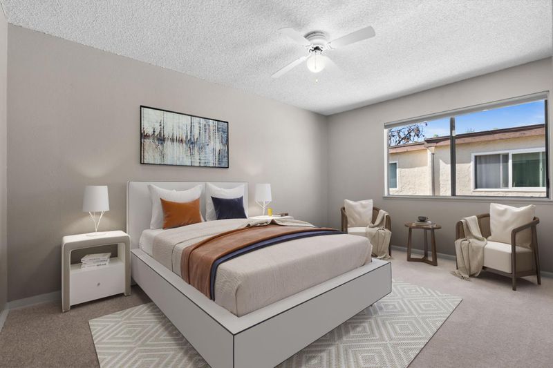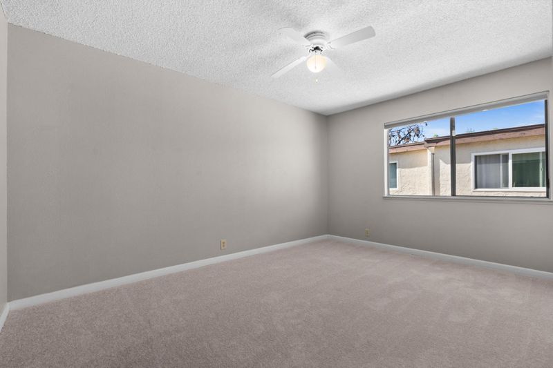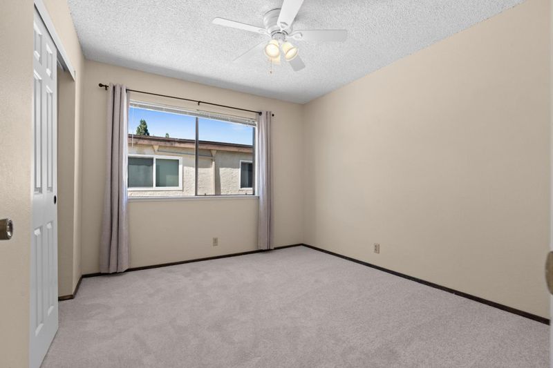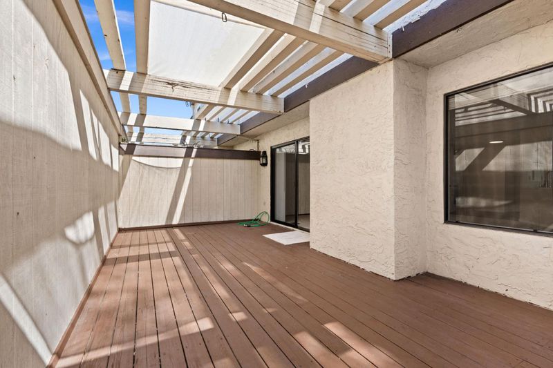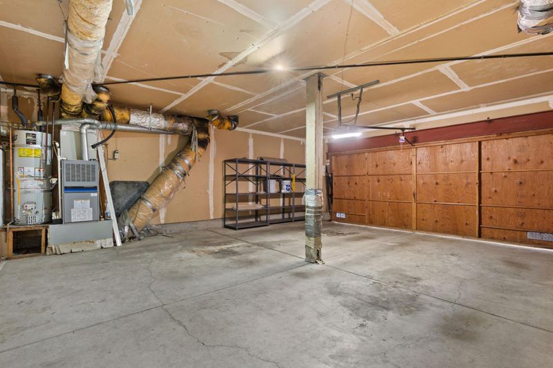
$1,399,900
1,542
SQ FT
$908
SQ/FT
7214 Clarendon Street
@ De Anza Blvd. - 18 - Cupertino, San Jose
- 3 Bed
- 3 (2/1) Bath
- 2 Park
- 1,542 sqft
- SAN JOSE
-

-
Sun Aug 10, 1:00 pm - 3:30 pm
Best Location, Location, Location! Well maintained 3-bedroom 2.5 bathrooms townhouse with pool view. One of the best locations overlooking the central green belt. Lots of natural light W/open floor plan. Well-proportioned Sliding doors in the kitchen open to the front patio and a good size back patio next to the dining area and the living room, full of natural lights. Two closets in the oversized master bedroom. Central AC. Large attached 2 car garage with lots of storage spaces. HOA Dues $480/Month Includes Pool & Spa/Common Area Maintenance/Landscaping/Exterior. Top Rated Cupertino Union & Fremont High School Districts. Walking Distance to Trader Joe's, H Mart, Home Depot. Short Drive to Whole Foods/Target/Safeway/Main Street Cupertino/Quinlan Community Center/De Anza College/Staples/99 Ranch Supermarket & Restaurants. Easy Access to 85, 280. Surrounded by tons of restaurants, tutoring and shopping. H-mart and Ranch 99 are minutes away. Short distance to schools, high-tech companies, libraries and parks. Easy access to Hwy 85 and 280. ***Open House Saturday and Sunday Aug.9 &10 1pm-3:30pm** ***Offers Wednesday Aug.13 by 12 noon.***
- Days on Market
- 3 days
- Current Status
- Active
- Original Price
- $1,399,900
- List Price
- $1,399,900
- On Market Date
- Aug 7, 2025
- Property Type
- Townhouse
- Area
- 18 - Cupertino
- Zip Code
- 95129
- MLS ID
- ML82017256
- APN
- 372-30-006
- Year Built
- 1979
- Stories in Building
- 2
- Possession
- Unavailable
- Data Source
- MLSL
- Origin MLS System
- MLSListings, Inc.
R. I. Meyerholz Elementary School
Public K-5 Elementary
Students: 776 Distance: 0.3mi
C. B. Eaton Elementary School
Public K-5 Elementary
Students: 497 Distance: 0.6mi
Legend College Preparatory
Private 9-12 Coed
Students: 50 Distance: 0.8mi
John Muir Elementary School
Public K-5 Elementary
Students: 354 Distance: 0.8mi
L. P. Collins Elementary School
Public K-5 Elementary
Students: 702 Distance: 0.9mi
William Faria Elementary School
Public K-5 Elementary
Students: 695 Distance: 1.0mi
- Bed
- 3
- Bath
- 3 (2/1)
- Parking
- 2
- Attached Garage, Common Parking Area, On Street
- SQ FT
- 1,542
- SQ FT Source
- Unavailable
- Lot SQ FT
- 802.0
- Lot Acres
- 0.018411 Acres
- Cooling
- Central AC
- Dining Room
- Dining Area in Family Room
- Disclosures
- Flood Zone - See Report, Natural Hazard Disclosure
- Family Room
- Separate Family Room
- Foundation
- Concrete Perimeter and Slab
- Fire Place
- Family Room, Primary Bedroom, Wood Burning
- Heating
- Central Forced Air
- * Fee
- $480
- Name
- Clarendon West HOA
- *Fee includes
- Common Area Electricity, Common Area Gas, Electricity, Maintenance - Common Area, and Pool, Spa, or Tennis
MLS and other Information regarding properties for sale as shown in Theo have been obtained from various sources such as sellers, public records, agents and other third parties. This information may relate to the condition of the property, permitted or unpermitted uses, zoning, square footage, lot size/acreage or other matters affecting value or desirability. Unless otherwise indicated in writing, neither brokers, agents nor Theo have verified, or will verify, such information. If any such information is important to buyer in determining whether to buy, the price to pay or intended use of the property, buyer is urged to conduct their own investigation with qualified professionals, satisfy themselves with respect to that information, and to rely solely on the results of that investigation.
School data provided by GreatSchools. School service boundaries are intended to be used as reference only. To verify enrollment eligibility for a property, contact the school directly.
