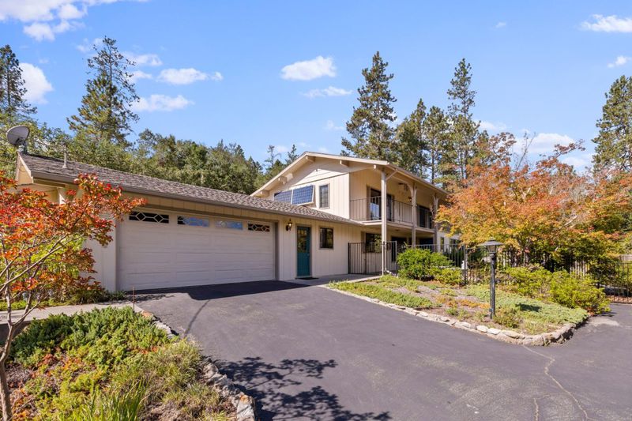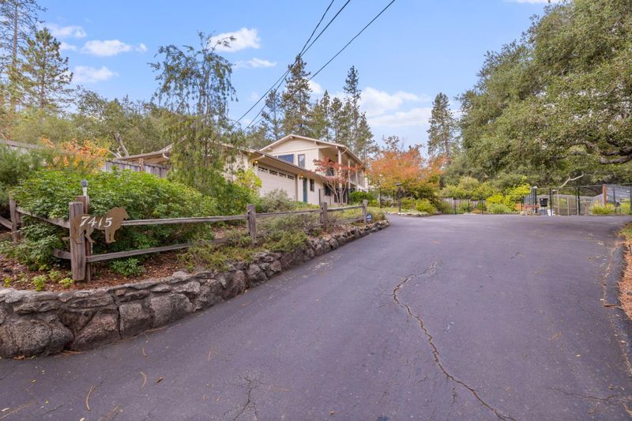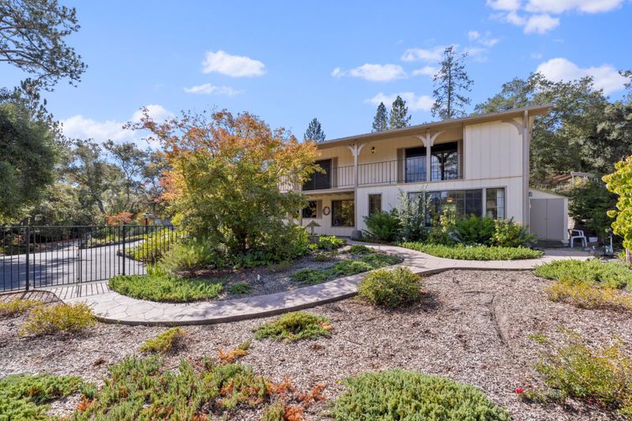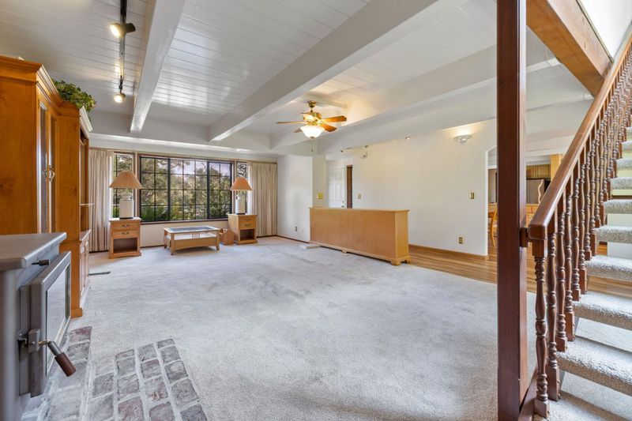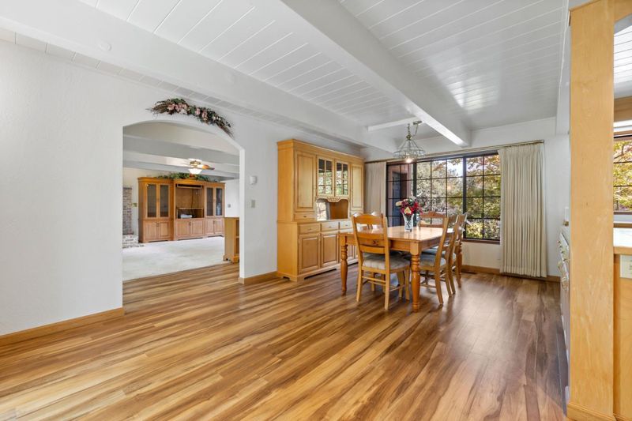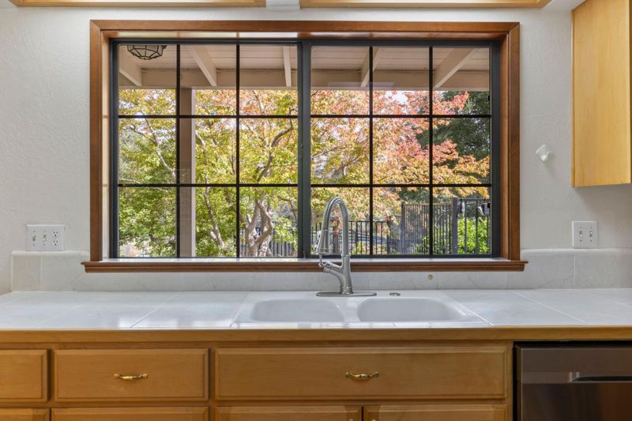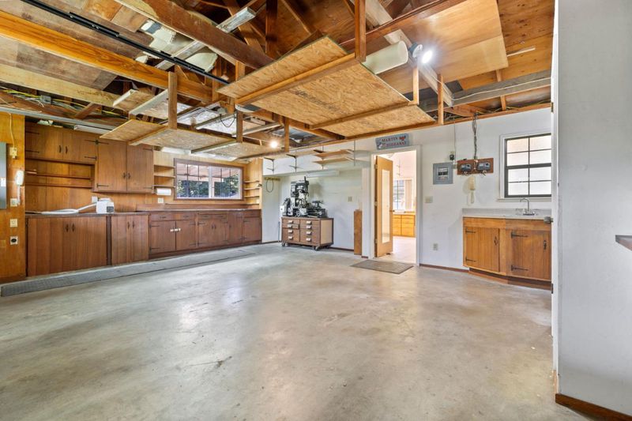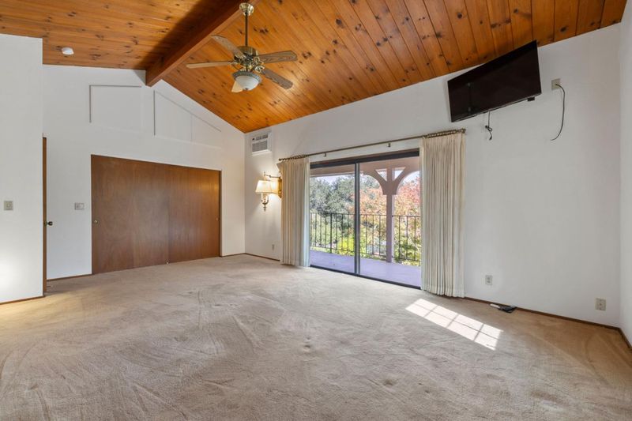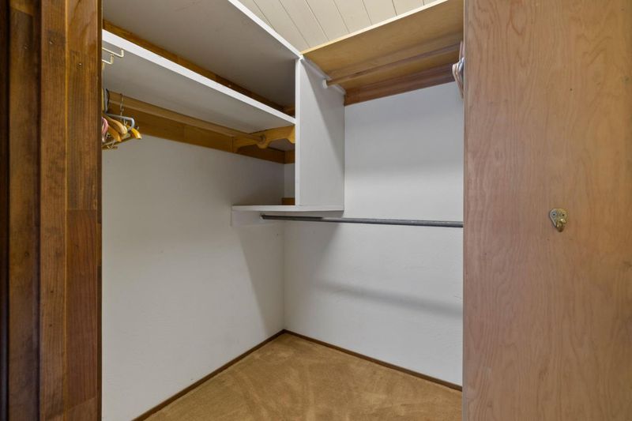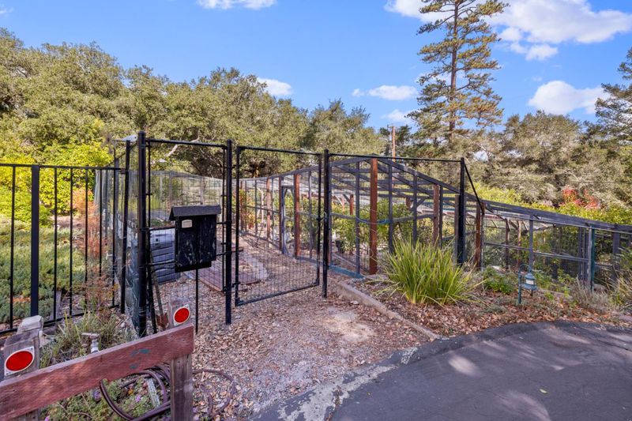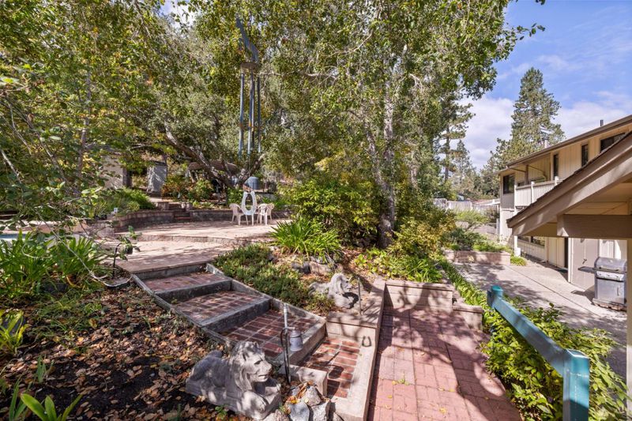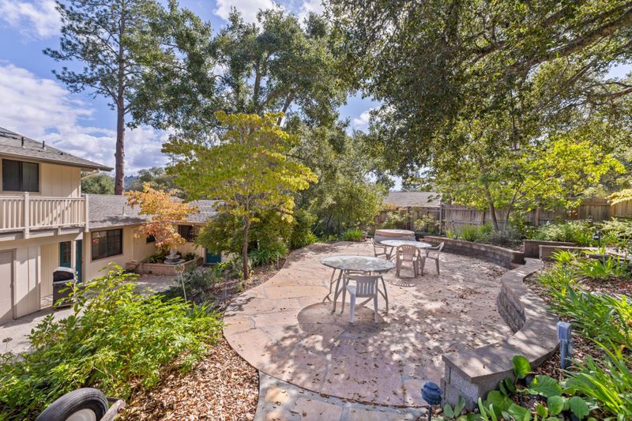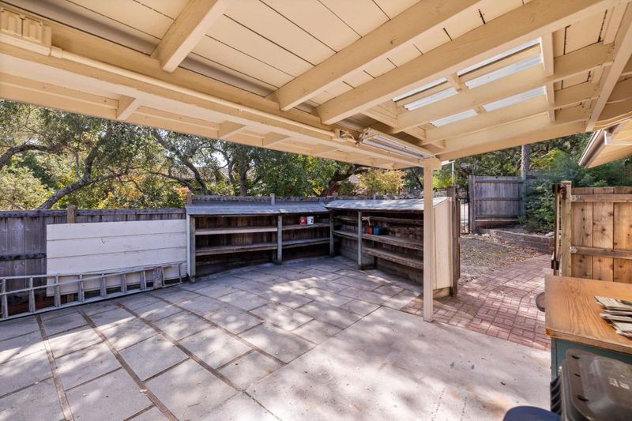
$1,450,000
1,934
SQ FT
$750
SQ/FT
7415 Hihn Road
@ Glen Arbor - 37 - Felton, Ben Lomond
- 3 Bed
- 2 Bath
- 3 Park
- 1,934 sqft
- BEN LOMOND
-

Tucked amidst mature landscaping and tastefully manicured trees on nearly three-quarters of an acre of sunny usable land, 7415 Hihn Road embodies the Ben Lomond lifestyle: Peaceful, practical, and deeply connected to nature. This 3-bedroom, 2-bath home spans 1,934 square feet with solar power, central heating, and a cozy fireplace for cool mountain evenings. The third bedroom, once a finished office and workspace, is ideal for a creative studio or guest suite. Outside, the fenced yard overflows with lush vegetation and fertile soil, the ideal haven for gardening, fruit trees, or a small flock of hens with a fully-enclosed orchard area in front, plus a terraced back section of the property that exists beyond the fenced areas at the ready to explore the possibility of adding an ADU or possibly even a lot split if Environmental Health approves minimum 10,000 SF minimum standards at some time in the future. This is at the quiet end of Hihn where the topography levels out and neighbors walk their dogs and say hello. It's the kind of place where you can live simply, breathe deeply, and still be moments from town, local markets, and San Lorenzo Valley's beloved local Community Theater.
- Days on Market
- 3 days
- Current Status
- Active
- Original Price
- $1,450,000
- List Price
- $1,450,000
- On Market Date
- Oct 10, 2025
- Property Type
- Single Family Home
- Area
- 37 - Felton
- Zip Code
- 95005
- MLS ID
- ML82020794
- APN
- 071-301-13-000
- Year Built
- 1971
- Stories in Building
- Unavailable
- Possession
- COE
- Data Source
- MLSL
- Origin MLS System
- MLSListings, Inc.
San Lorenzo Valley Elementary School
Public K-5 Elementary
Students: 561 Distance: 0.9mi
Slvusd Charter School
Charter K-12 Combined Elementary And Secondary
Students: 297 Distance: 0.9mi
San Lorenzo Valley High School
Public 9-12 Secondary
Students: 737 Distance: 0.9mi
San Lorenzo Valley Middle School
Public 6-8 Middle, Coed
Students: 519 Distance: 0.9mi
St. Lawrence Academy
Private K-8 Combined Elementary And Secondary, Religious, Nonprofit
Students: 43 Distance: 0.9mi
Scotts Valley Middle School
Public 6-8 Middle
Students: 534 Distance: 2.5mi
- Bed
- 3
- Bath
- 2
- Shower and Tub, Tile, Tub in Primary Bedroom
- Parking
- 3
- Attached Garage, Carport, Off-Street Parking, Room for Oversized Vehicle, Workshop in Garage
- SQ FT
- 1,934
- SQ FT Source
- Unavailable
- Lot SQ FT
- 31,363.0
- Lot Acres
- 0.719995 Acres
- Pool Info
- Spa / Hot Tub
- Kitchen
- Countertop - Tile, Dishwasher, Exhaust Fan, Microwave, Oven Range - Electric, Refrigerator
- Cooling
- None
- Dining Room
- Dining Area, Dining Bar, Formal Dining Room
- Disclosures
- Natural Hazard Disclosure
- Family Room
- No Family Room
- Flooring
- Carpet, Hardwood, Tile
- Foundation
- Concrete Perimeter and Slab
- Fire Place
- Living Room, Wood Burning
- Heating
- Central Forced Air
- Laundry
- In Garage
- Views
- Garden / Greenbelt, Hills
- Possession
- COE
- Architectural Style
- Traditional
- Fee
- Unavailable
MLS and other Information regarding properties for sale as shown in Theo have been obtained from various sources such as sellers, public records, agents and other third parties. This information may relate to the condition of the property, permitted or unpermitted uses, zoning, square footage, lot size/acreage or other matters affecting value or desirability. Unless otherwise indicated in writing, neither brokers, agents nor Theo have verified, or will verify, such information. If any such information is important to buyer in determining whether to buy, the price to pay or intended use of the property, buyer is urged to conduct their own investigation with qualified professionals, satisfy themselves with respect to that information, and to rely solely on the results of that investigation.
School data provided by GreatSchools. School service boundaries are intended to be used as reference only. To verify enrollment eligibility for a property, contact the school directly.
