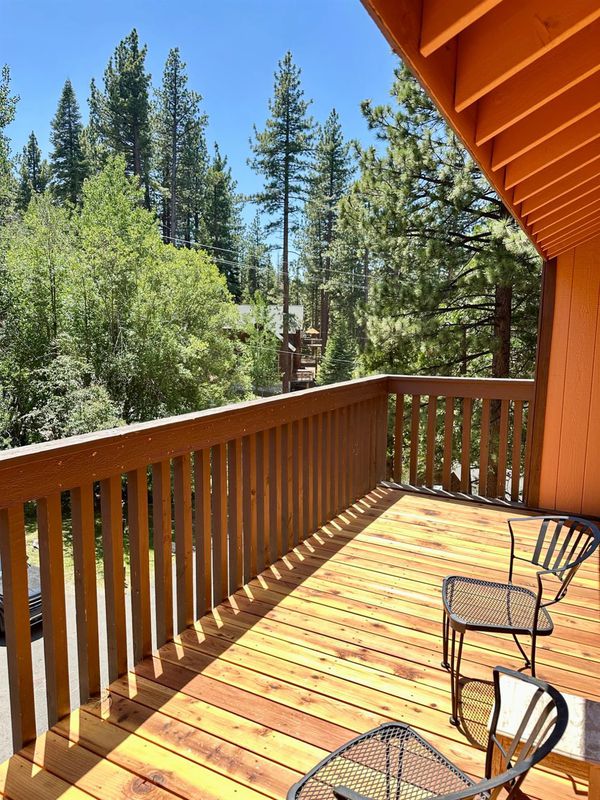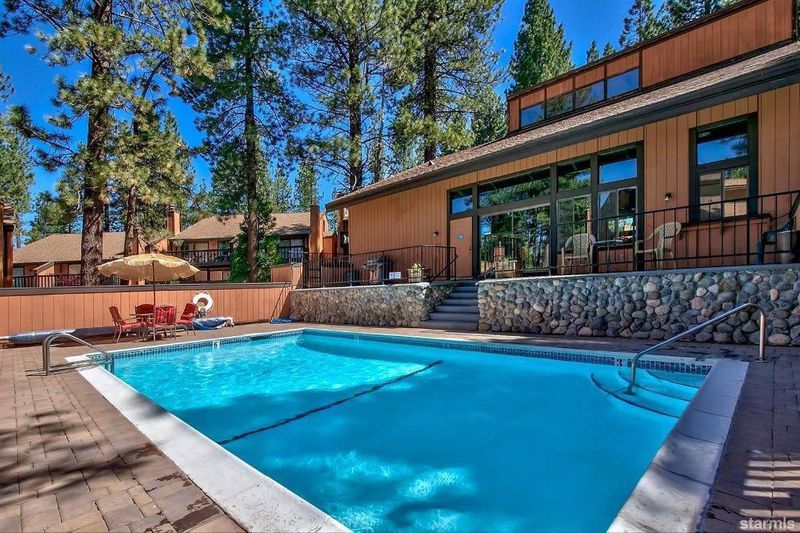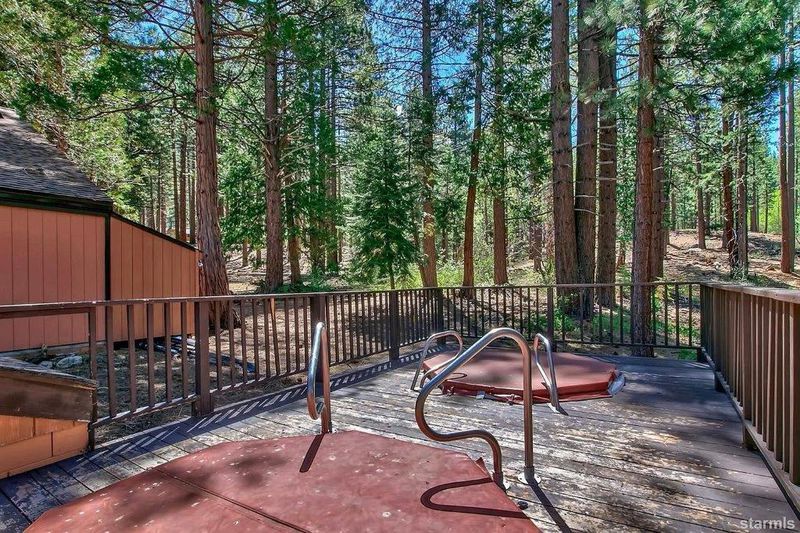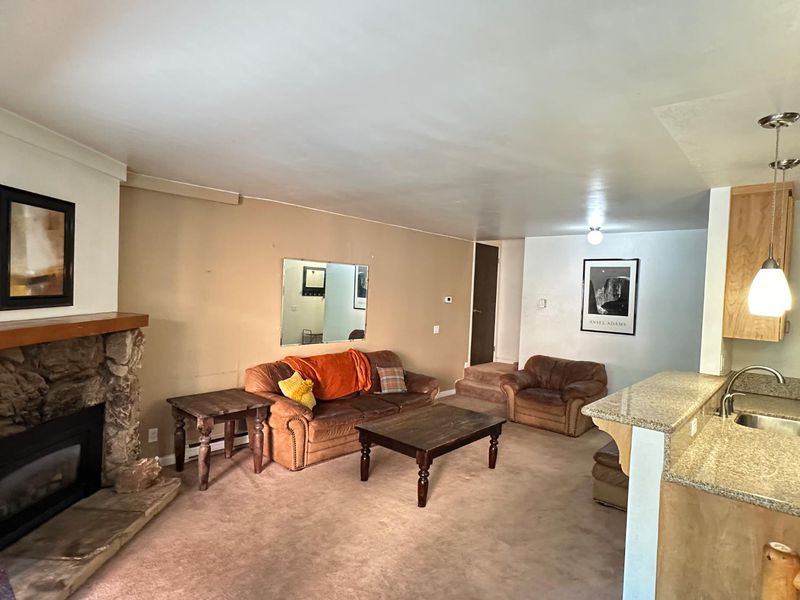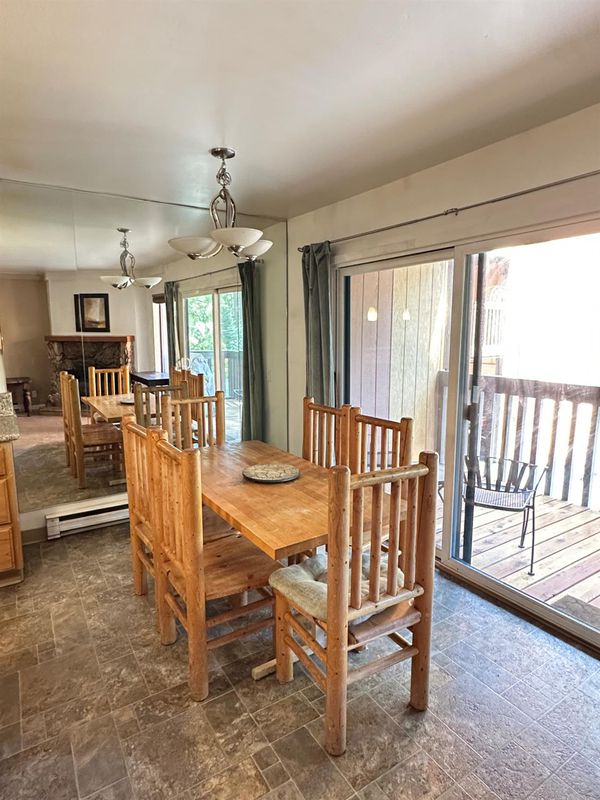
$519,000
1,060
SQ FT
$490
SQ/FT
1439 Ski Run Boulevard, #A1
@ Needle Peak - South Lake Tahoe
- 3 Bed
- 2 Bath
- 0 Park
- 1,060 sqft
- South Lake Tahoe
-

Townhome-style end-unit in Summit Condominiums- one block from Heavenly Ski Resort's California Base Lodge! Prime location: near Heavenly Ski Resort, casinos, Ski Run Marina, shopping, dining & mountain bike trails. Enter through attached covered carport- no snow worries! Bright, open living area with gas fireplace, dining space & kitchen with custom wood cabinets & granite counters. Durable, heat-retaining vinyl flooring- safe for ski boots. Forest views: Large windows & balcony with natural gas BBQ line- no propane tanks needed. Two bedrooms with separate heaters; primary bedroom has deck access & walk-in closet. Upstairs bath: under-counter storage & pocket door for privacy. Extra space for office, yoga studio, or guests. In-unit laundry: stackable energy-efficient machines, lockable storage closet, gear closet. New decks: special assessment already paid by seller (SB721 compliant). HOA amenities: seasonal heated pool, 2 year-round hot tubs, 2 dry saunas, fitness equipment, game room, party kitchen & on-site management. Low-maintenance mountain retreat in prime location- perfect for year-round fun in South Lake Tahoe!
- Days on Market
- 68 days
- Current Status
- Contingent
- Original Price
- $529,000
- List Price
- $519,000
- On Market Date
- Jun 20, 2025
- Contingent Date
- Aug 23, 2025
- Property Type
- Condominium
- Area
- South Lake Tahoe
- Zip Code
- 96150
- MLS ID
- 225085821
- APN
- 030-541-001-000
- Year Built
- 1976
- Stories in Building
- Unavailable
- Possession
- Subject To Tenant Rights
- Data Source
- BAREIS
- Origin MLS System
Walden School
Private 9-12 Alternative, Secondary, All Male
Students: NA Distance: 0.5mi
Bijou Community School
Public K-5 Elementary, Yr Round
Students: 563 Distance: 0.7mi
Elizabeth-Anne Seaton Homeschool
Private K-12
Students: 8 Distance: 0.8mi
Saint Theresa
Private K-8 Elementary, Religious, Coed
Students: 54 Distance: 1.6mi
South Tahoe Middle School
Public 6-8 Middle, Yr Round, Core Knowledge
Students: 918 Distance: 1.6mi
Sierra House Elementary School
Public K-5 Elementary, Yr Round
Students: 467 Distance: 2.2mi
- Bed
- 3
- Bath
- 2
- Parking
- 0
- Attached, Covered, Guest Parking Available, Interior Access
- SQ FT
- 1,060
- SQ FT Source
- Assessor Auto-Fill
- Lot SQ FT
- 436.0
- Lot Acres
- 0.01 Acres
- Pool Info
- Common Facility
- Kitchen
- Pantry Closet, Granite Counter, Stone Counter
- Cooling
- None
- Dining Room
- Formal Area
- Exterior Details
- Balcony
- Living Room
- Deck Attached
- Flooring
- Carpet, Slate, Linoleum
- Foundation
- Concrete Perimeter
- Fire Place
- Insert, Living Room, Raised Hearth, Stone, Gas Piped
- Heating
- Baseboard, Radiant, Fireplace Insert, Fireplace(s)
- Laundry
- Washer/Dryer Stacked Included
- Upper Level
- Bedroom(s), Full Bath(s)
- Main Level
- Living Room, Dining Room, Kitchen
- Views
- Forest, Woods, Mountains
- Possession
- Subject To Tenant Rights
- * Fee
- $1,265
- *Fee includes
- Management, Common Areas, Pool, Recreation Facility, Roof, Insurance on Structure, Maintenance Exterior, and Maintenance Grounds
MLS and other Information regarding properties for sale as shown in Theo have been obtained from various sources such as sellers, public records, agents and other third parties. This information may relate to the condition of the property, permitted or unpermitted uses, zoning, square footage, lot size/acreage or other matters affecting value or desirability. Unless otherwise indicated in writing, neither brokers, agents nor Theo have verified, or will verify, such information. If any such information is important to buyer in determining whether to buy, the price to pay or intended use of the property, buyer is urged to conduct their own investigation with qualified professionals, satisfy themselves with respect to that information, and to rely solely on the results of that investigation.
School data provided by GreatSchools. School service boundaries are intended to be used as reference only. To verify enrollment eligibility for a property, contact the school directly.
