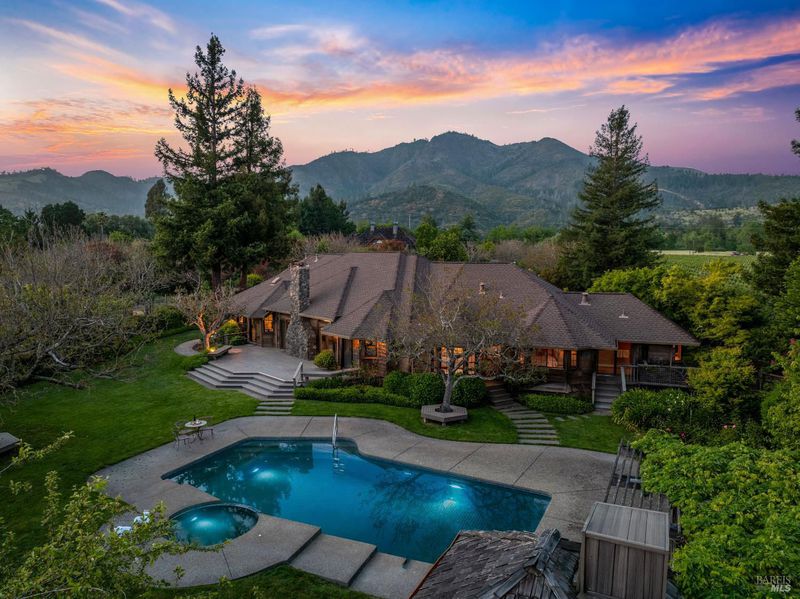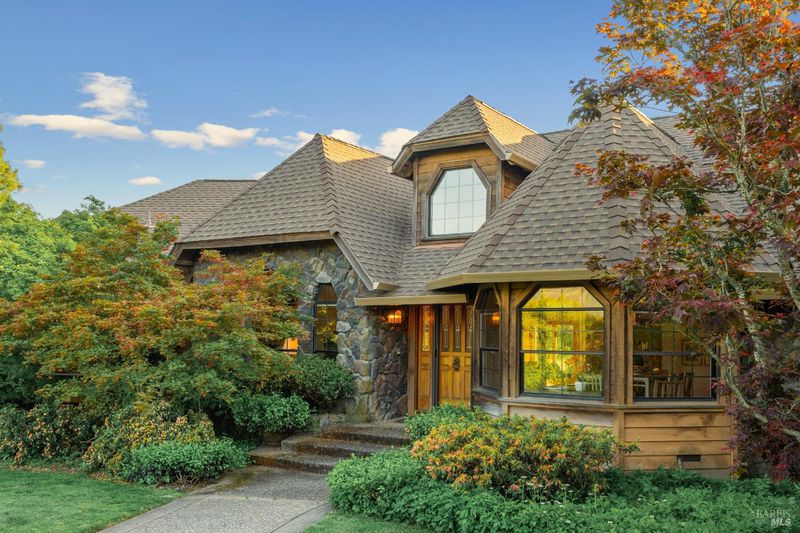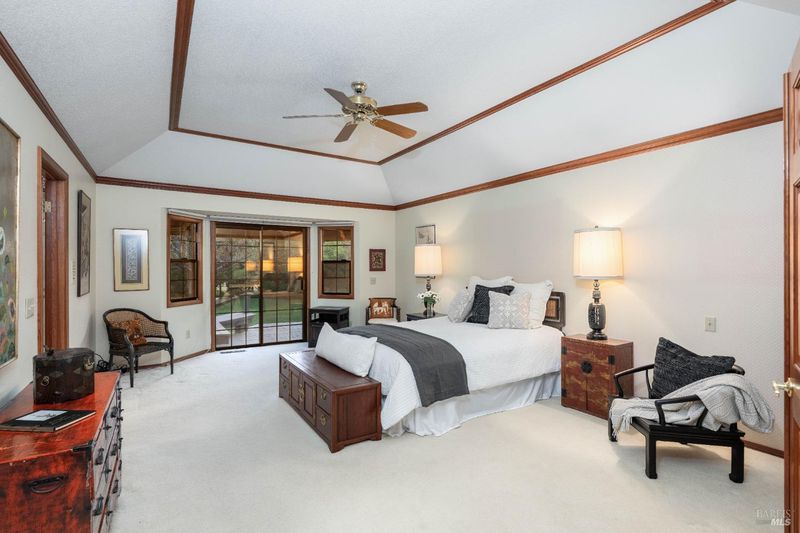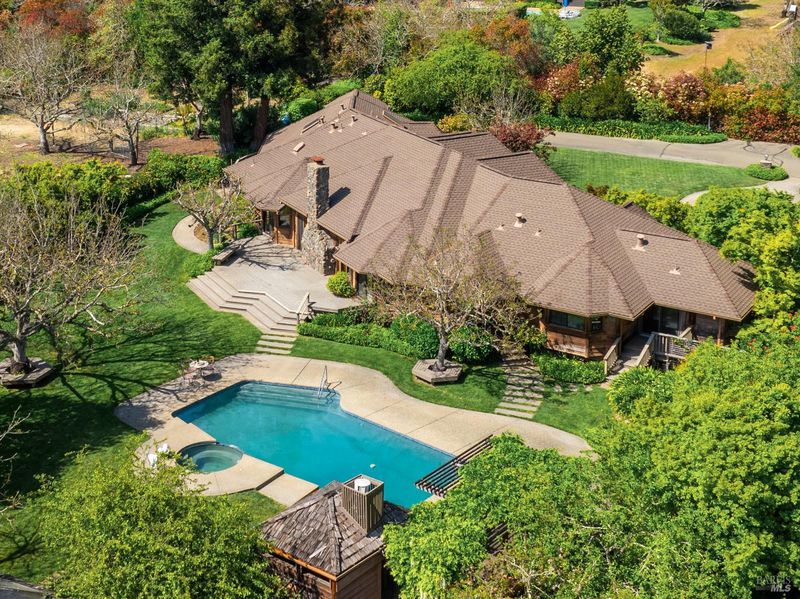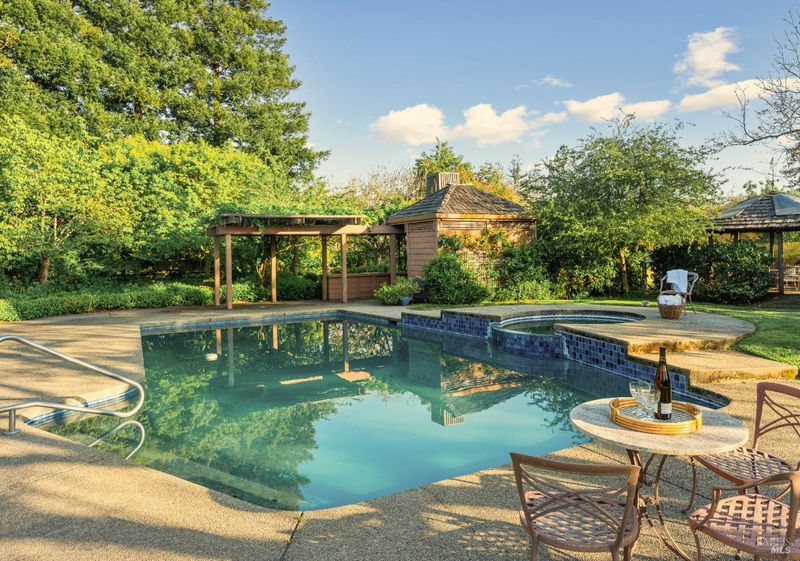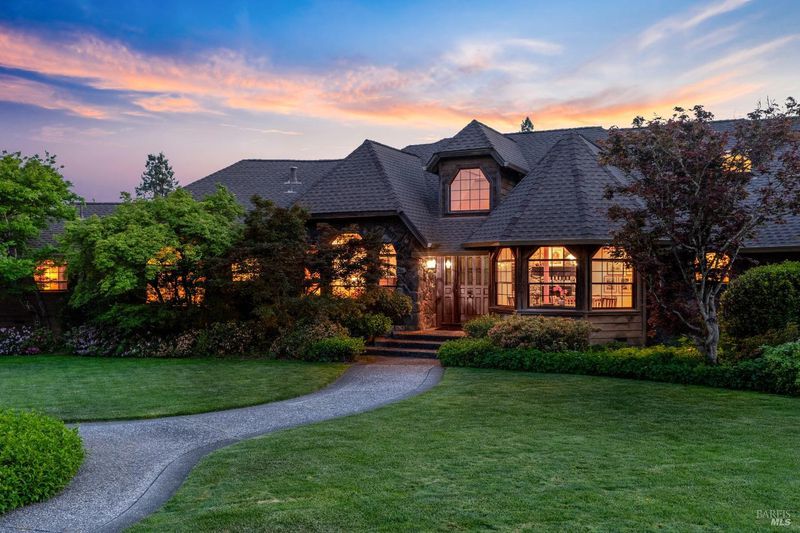
$2,295,000
3,577
SQ FT
$642
SQ/FT
71 Frey Road
@ Hwy 12 - Sonoma, Santa Rosa
- 3 Bed
- 5 (4/1) Bath
- 6 Park
- 3,577 sqft
- Santa Rosa
-

-
Sun May 18, 1:00 pm - 3:00 pm
This three bedroom home plus studio space is a hidden oasis among the vineyards. Located in the heart of Kenwood, just minutes from world-class wineries and fine dining, you’ve found a tranquil Wine Country retreat. The home boasts high ceilings, abundant natural light and exquisite entertaining spaces. Outside you’ll find a gardener’s paradise with mature landscaping, an in-ground pool, and a screened-in gazebo offering an enchanting space for alfresco dining.
This exquisite three-bedroom plus studio space, 4.5-bathroom residence offers a rare blend of refined country living, inspired entertaining spaces, and future potential. The property exudes a sense of calm and privacy, while still being just minutes from world-class wineries and fine dining. The grand entry and living area feature high ceilings and natural light streaming through abundant windows. Hardwood flooring runs throughout the common areas, adding warmth and continuity to the space. Adjacent to the living area, the kitchen is both functional and full of potential. The primary suite is a private sanctuary with a sliding door opening onto the gorgeous outdoor space. Each of the two guest bedrooms offer a peaceful space to retreat to after a day of wine tasting and exploring the beautiful region. Mature landscaping and a sparkling in-ground pool and spa provide an idyllic backdrop for both quiet retreats and lively gatherings. This Kenwood estate offers a rare find in the heart of Wine Country.
- Days on Market
- 1 day
- Current Status
- Active
- Original Price
- $2,295,000
- List Price
- $2,295,000
- On Market Date
- May 13, 2025
- Property Type
- Single Family Residence
- Area
- Sonoma
- Zip Code
- 95409
- MLS ID
- 325036930
- APN
- 050-050-028-000
- Year Built
- 1989
- Stories in Building
- Unavailable
- Possession
- Close Of Escrow
- Data Source
- BAREIS
- Origin MLS System
Kenwood Elementary School
Public K-6 Elementary
Students: 138 Distance: 1.3mi
Heidi Hall's New Song Isp
Private K-12
Students: NA Distance: 4.2mi
Dunbar Elementary School
Public K-5 Elementary
Students: 198 Distance: 4.2mi
Austin Creek Elementary School
Public K-6 Elementary
Students: 387 Distance: 4.3mi
Strawberry Elementary School
Public 4-6 Elementary
Students: 397 Distance: 5.0mi
Rincon Valley Charter School
Charter K-8 Middle
Students: 361 Distance: 5.3mi
- Bed
- 3
- Bath
- 5 (4/1)
- Shower Stall(s), Tub
- Parking
- 6
- Attached, Garage Door Opener, Interior Access, Side-by-Side
- SQ FT
- 3,577
- SQ FT Source
- Assessor Auto-Fill
- Lot SQ FT
- 108,464.0
- Lot Acres
- 2.49 Acres
- Pool Info
- Built-In
- Kitchen
- Breakfast Area
- Cooling
- Central
- Dining Room
- Formal Area
- Living Room
- Deck Attached, View
- Flooring
- Carpet, Tile, Wood
- Foundation
- Block, Concrete Grid, Slab
- Fire Place
- Living Room
- Heating
- Gas, Natural Gas
- Laundry
- Hookups Only, Inside Room
- Upper Level
- Full Bath(s), Retreat
- Main Level
- Bedroom(s), Dining Room, Full Bath(s), Kitchen, Living Room, Primary Bedroom
- Views
- Hills, Mountains
- Possession
- Close Of Escrow
- Architectural Style
- Traditional
- Fee
- $0
MLS and other Information regarding properties for sale as shown in Theo have been obtained from various sources such as sellers, public records, agents and other third parties. This information may relate to the condition of the property, permitted or unpermitted uses, zoning, square footage, lot size/acreage or other matters affecting value or desirability. Unless otherwise indicated in writing, neither brokers, agents nor Theo have verified, or will verify, such information. If any such information is important to buyer in determining whether to buy, the price to pay or intended use of the property, buyer is urged to conduct their own investigation with qualified professionals, satisfy themselves with respect to that information, and to rely solely on the results of that investigation.
School data provided by GreatSchools. School service boundaries are intended to be used as reference only. To verify enrollment eligibility for a property, contact the school directly.
