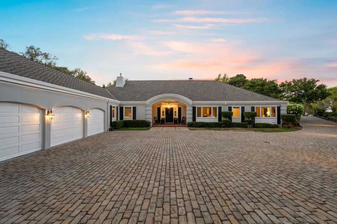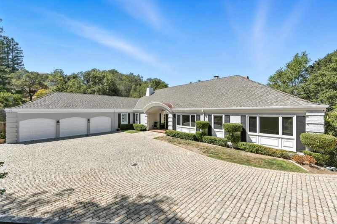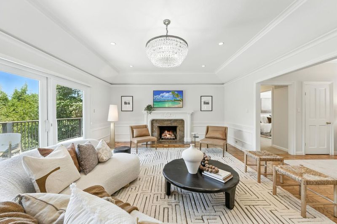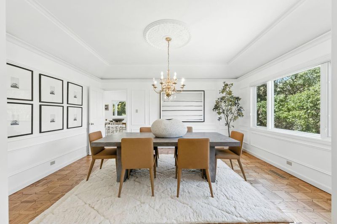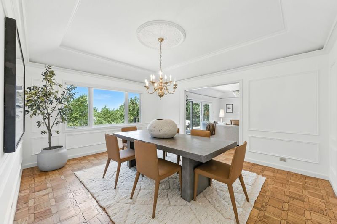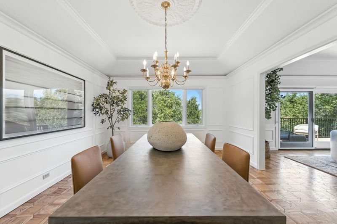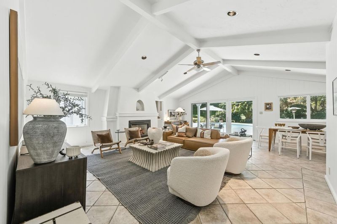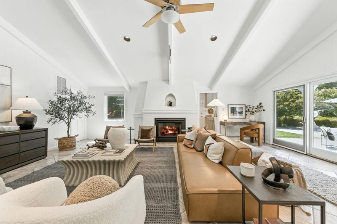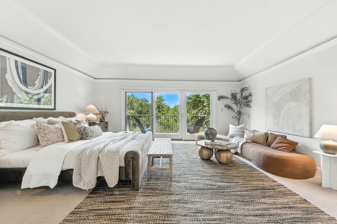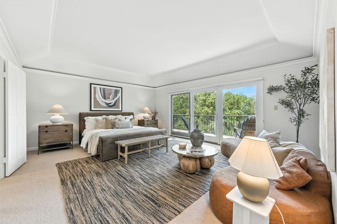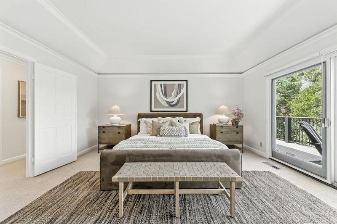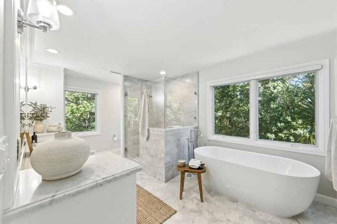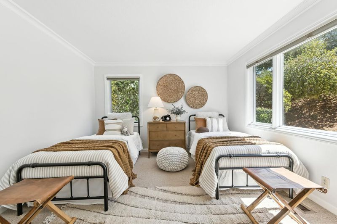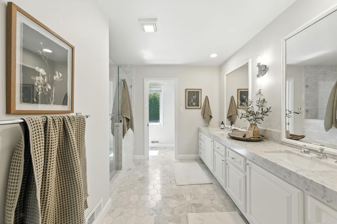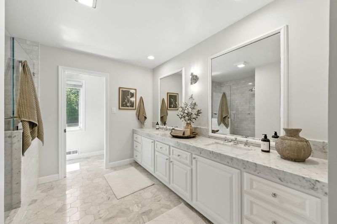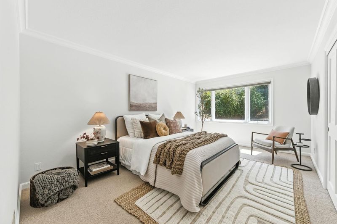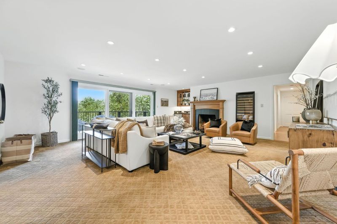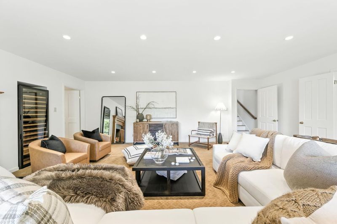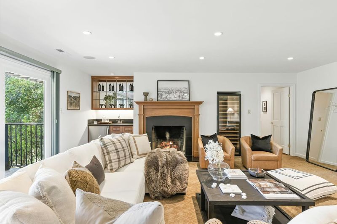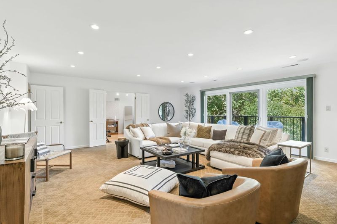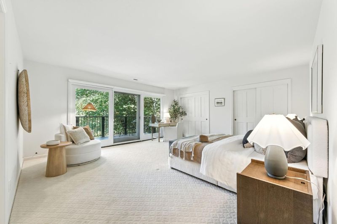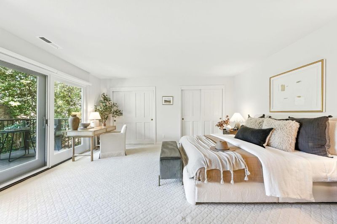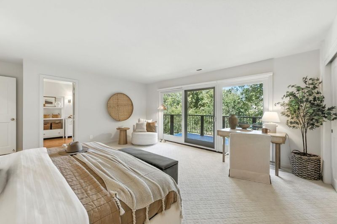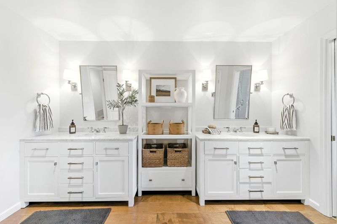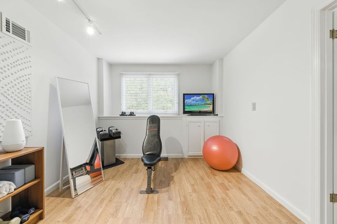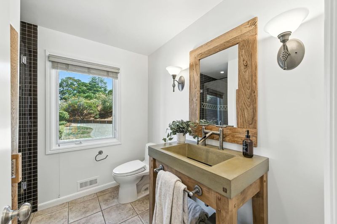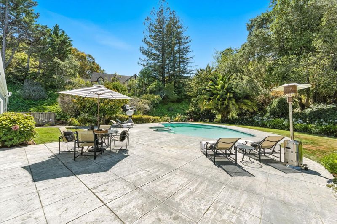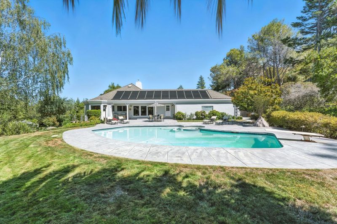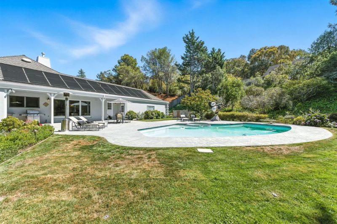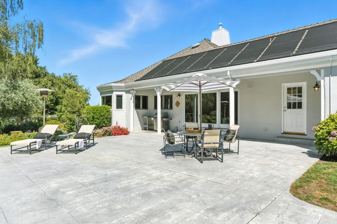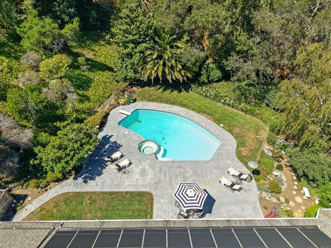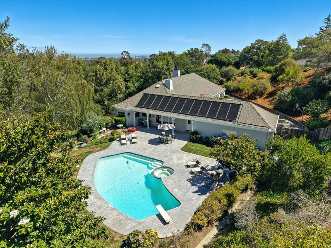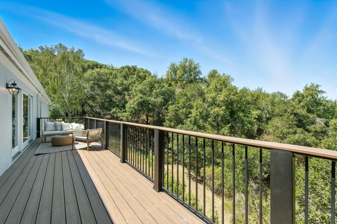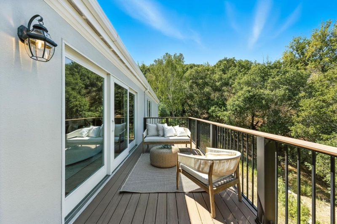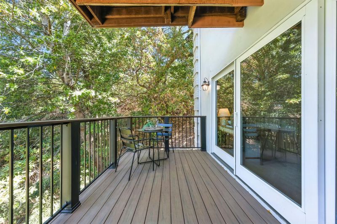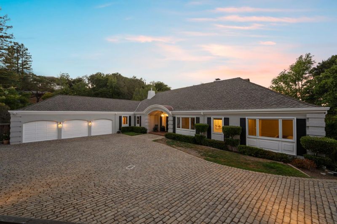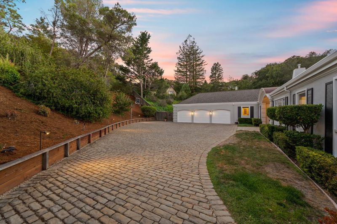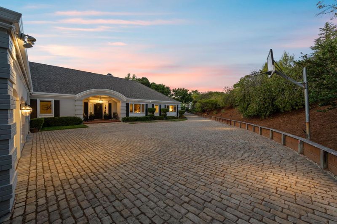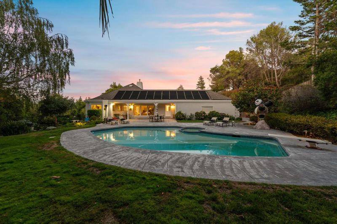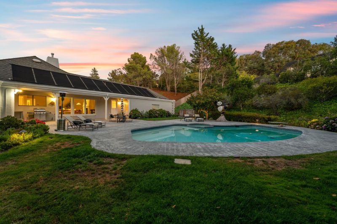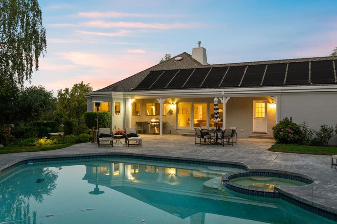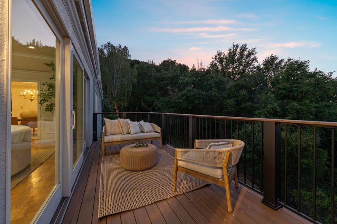
$5,880,000
4,240
SQ FT
$1,387
SQ/FT
2530 Skyfarm Drive
@ Fir Court - 450 - Skyfarm, Hillsborough
- 4 Bed
- 4 Bath
- 3 Park
- 4,240 sqft
- HILLSBOROUGH
-

A stunning bucolic estate within the exclusive Hillsborough hills perches at the end of a long, private cobblestone drive. This well-appointed home offers 4,240 sq ft of living space on 2.24 acres with views from virtually every room. Backyards large entertaining patio includes a pool/spa, BBQ area and lifesize Kung Fu Panda statue. Kitchens picture windows let natural light gleam off long granite counters and Viking stove. Sizable vaulted family room adjoins for casual dining. A door off the kitchen leads to dining and living rooms, both with coffered ceilings and wainscotting. Primary Suite impresses with marble-appointed bath, while 2 guest beds have ample closets and share a marbled hall bath that offers much space. Lower level offers a spacious media room, home gym and ensuite bedroom. Mud room off the 3-car garage offers laundry, storage and full bath with sauna. Tremendous grounds and ideal floor-plan in a prized neighborhood make this Hillsborough property a must-see.
- Days on Market
- 4 days
- Current Status
- Active
- Original Price
- $5,880,000
- List Price
- $5,880,000
- On Market Date
- Aug 23, 2025
- Property Type
- Single Family Home
- Area
- 450 - Skyfarm
- Zip Code
- 94010
- MLS ID
- ML81990249
- APN
- 028-391-070
- Year Built
- 1977
- Stories in Building
- 2
- Possession
- Unavailable
- Data Source
- MLSL
- Origin MLS System
- MLSListings, Inc.
The Nueva School
Private PK-9 Elementary, Coed
Students: 605 Distance: 0.4mi
Crocker Middle School
Public 6-8 Middle
Students: 465 Distance: 0.9mi
The Bridge School
Private PK-8 Special Education, Elementary, Coed
Students: 13 Distance: 1.0mi
Bridge School, The
Private K-8 Nonprofit
Students: 9 Distance: 1.0mi
West Hillsborough School
Public K-5 Elementary
Students: 363 Distance: 1.0mi
North Hillsborough School
Public K-5 Elementary
Students: 300 Distance: 1.0mi
- Bed
- 4
- Bath
- 4
- Double Sinks, Marble, Primary - Oversized Tub, Primary - Stall Shower(s), Sauna, Stall Shower - 2+, Tile
- Parking
- 3
- Attached Garage
- SQ FT
- 4,240
- SQ FT Source
- Unavailable
- Lot SQ FT
- 97,500.0
- Lot Acres
- 2.238292 Acres
- Pool Info
- Pool - In Ground
- Kitchen
- Cooktop - Gas, Countertop - Granite, Dishwasher, Exhaust Fan, Garbage Disposal, Island with Sink, Microwave, Oven - Double, Refrigerator, Trash Compactor, Wine Refrigerator
- Cooling
- None
- Dining Room
- Formal Dining Room
- Disclosures
- NHDS Report
- Family Room
- Kitchen / Family Room Combo, Separate Family Room
- Flooring
- Carpet, Hardwood, Marble, Tile
- Foundation
- Concrete Perimeter and Slab
- Fire Place
- Family Room, Gas Log, Insert, Living Room, Other Location
- Heating
- Central Forced Air - Gas
- Laundry
- In Utility Room, Washer / Dryer
- Fee
- Unavailable
MLS and other Information regarding properties for sale as shown in Theo have been obtained from various sources such as sellers, public records, agents and other third parties. This information may relate to the condition of the property, permitted or unpermitted uses, zoning, square footage, lot size/acreage or other matters affecting value or desirability. Unless otherwise indicated in writing, neither brokers, agents nor Theo have verified, or will verify, such information. If any such information is important to buyer in determining whether to buy, the price to pay or intended use of the property, buyer is urged to conduct their own investigation with qualified professionals, satisfy themselves with respect to that information, and to rely solely on the results of that investigation.
School data provided by GreatSchools. School service boundaries are intended to be used as reference only. To verify enrollment eligibility for a property, contact the school directly.
