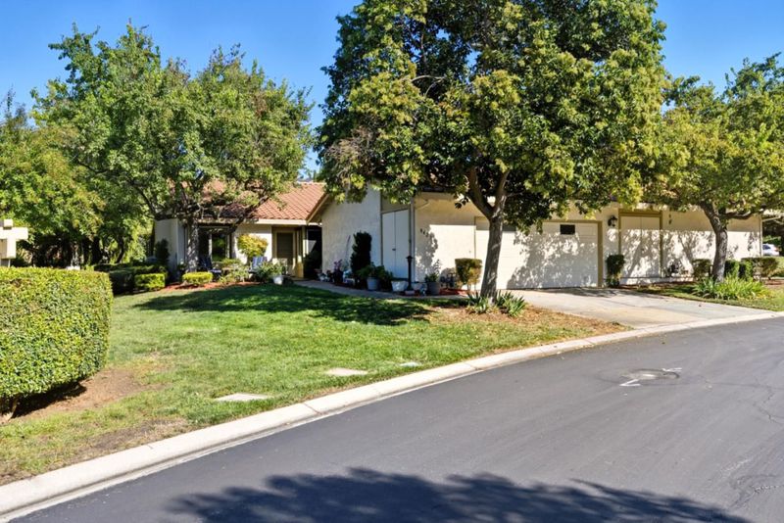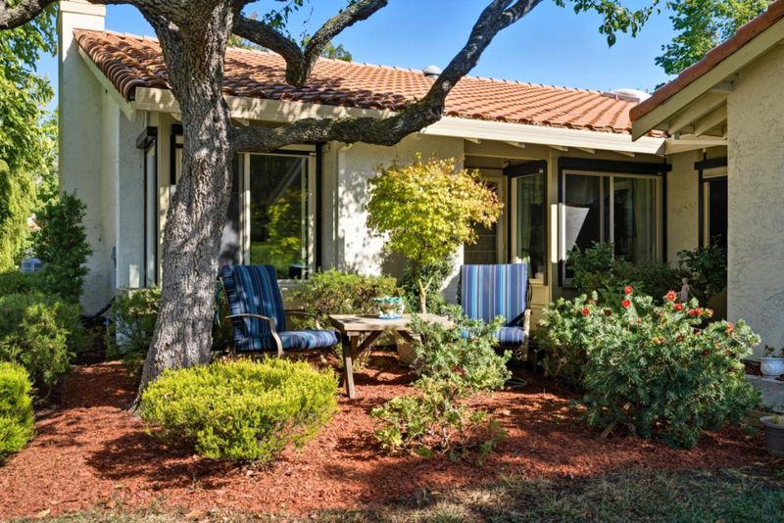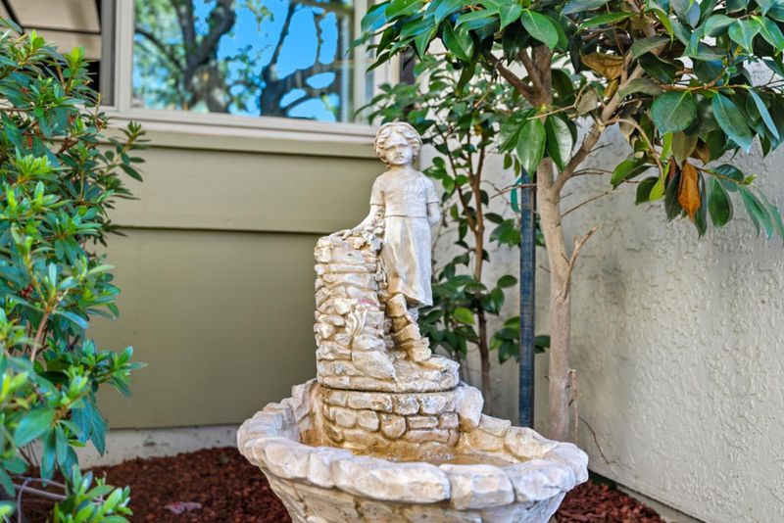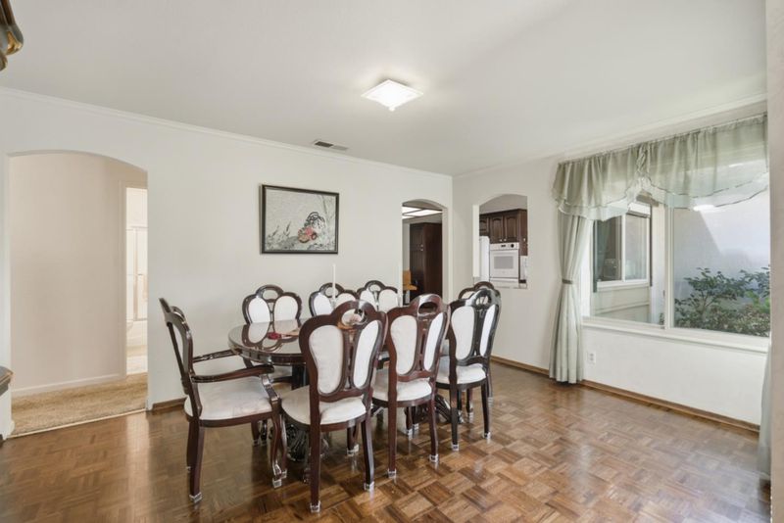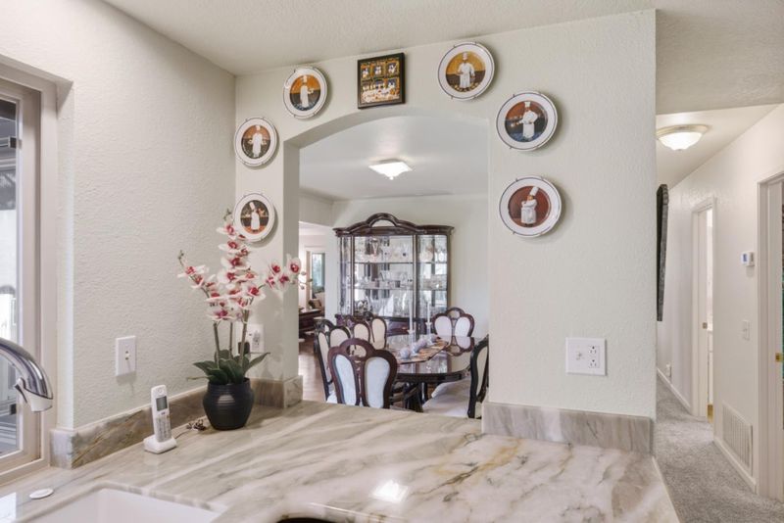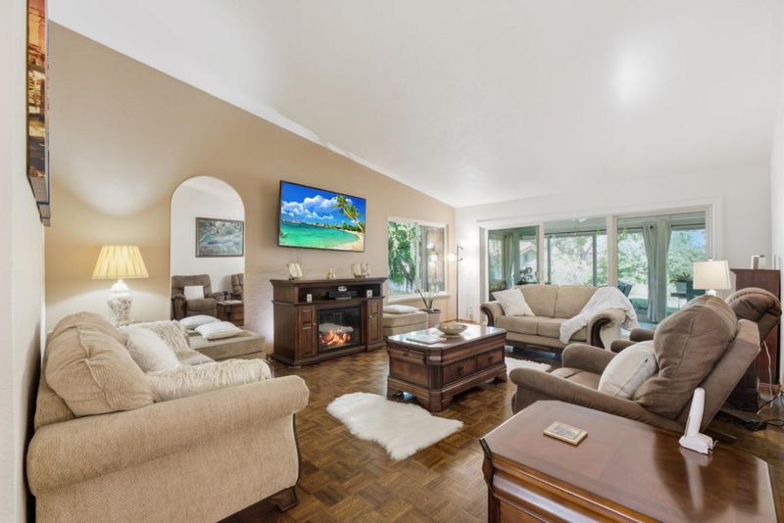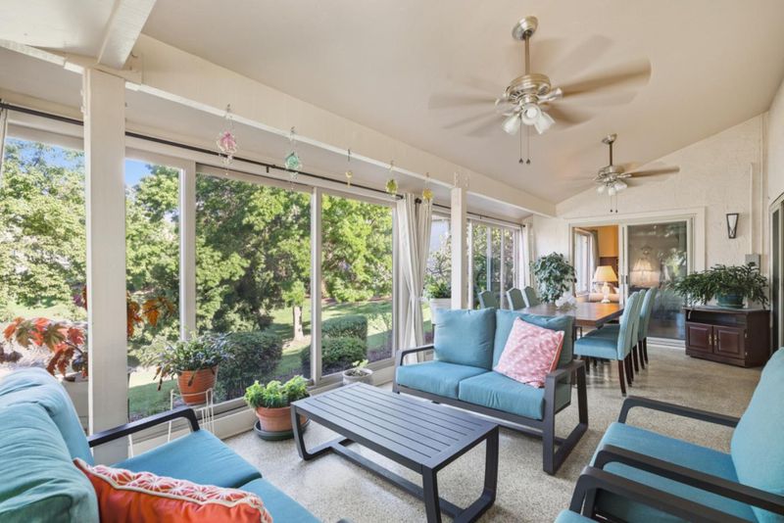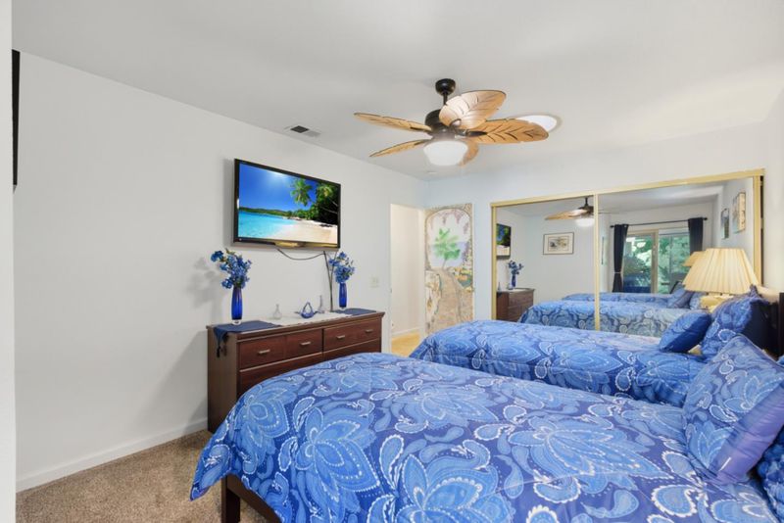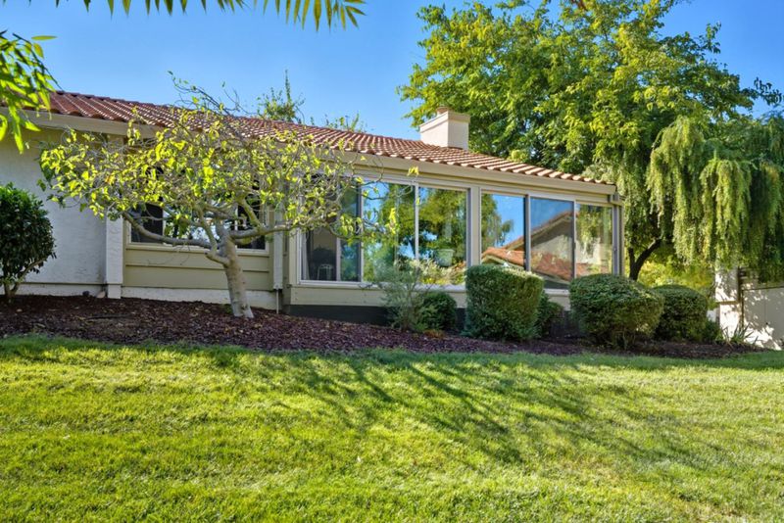
$1,028,500
1,803
SQ FT
$570
SQ/FT
8423 Chenin Blanc Lane
@ Reisling Way - 3 - Evergreen, San Jose
- 3 Bed
- 2 Bath
- 2 Park
- 1,803 sqft
- SAN JOSE
-

Hugely Desirable, much sought after, single level, end unit on lake, inside award winning Villages Golf & Country Club, by the beautiful Evergreen foothills. Upgraded kitchen, cherry stained cabinets, Alexandria Granite countertop & tastefully re-designed access to dining room. 5 custom, hand painted doors with story-telling scenes, leading to bedrooms, bathrooms & laundry rm. Stunning, enclosed patio with newer windows and sliding patio doors for fab indoor/outdoor feel. This glorious addition with coffee table & sofas one end & formal dining table the other, makes for a soothing daytime setting & a magnificent evening entertainment area. 3rd bedroom fitted with Wet Bar allows for great versatility, bedroom/office or fun cocktail area. Spacious living room features high ceiling & separate dining room has beautiful duel aspect windows. Primary bedroom has separate vanity area & walk-in closet, both bedrooms have full length, glass sliding doors leading to patio. HOA fees includes golf membership, Water, Sewer, Cable TV, Garbage, 18 & 9 hole golf course, 4 Swimming Pools, 6 Tennis Courts, Bocce & Pickleball Courts, Gym, Restaurant, Bistro, Library & US Post office, One resident must be 55. Similar property sold in August for $1,132,500, only 7 days on market. Don't miss this one!
- Days on Market
- 1 day
- Current Status
- Active
- Original Price
- $1,028,500
- List Price
- $1,028,500
- On Market Date
- Oct 11, 2025
- Property Type
- Condominium
- Area
- 3 - Evergreen
- Zip Code
- 95135
- MLS ID
- ML82024263
- APN
- 665-46-090
- Year Built
- 1978
- Stories in Building
- 1
- Possession
- Unavailable
- Data Source
- MLSL
- Origin MLS System
- MLSListings, Inc.
Silver Oak Elementary School
Public K-6 Elementary
Students: 607 Distance: 1.3mi
Laurelwood Elementary School
Public K-6 Elementary
Students: 316 Distance: 2.1mi
Tom Matsumoto Elementary School
Public K-6 Elementary
Students: 657 Distance: 2.2mi
Chaboya Middle School
Public 7-8 Middle
Students: 1094 Distance: 2.3mi
James Franklin Smith Elementary School
Public K-6 Elementary
Students: 642 Distance: 2.3mi
Evergreen Montessori School
Private n/a Montessori, Elementary, Coed
Students: 110 Distance: 2.5mi
- Bed
- 3
- Bath
- 2
- Full on Ground Floor, Shower over Tub - 1, Skylight
- Parking
- 2
- Attached Garage, Guest / Visitor Parking, On Street
- SQ FT
- 1,803
- SQ FT Source
- Unavailable
- Kitchen
- Cooktop - Electric, Countertop - Granite, Dishwasher, Exhaust Fan, Freezer, Microwave, Oven Range - Built-In, Refrigerator
- Cooling
- Central AC
- Dining Room
- Eat in Kitchen, Formal Dining Room, Other
- Disclosures
- Natural Hazard Disclosure
- Family Room
- Other
- Foundation
- Crawl Space
- Fire Place
- Living Room
- Heating
- Central Forced Air
- Laundry
- Washer / Dryer
- Views
- Lake, Mountains
- * Fee
- $1,689
- Name
- Villages Golf and Country Club
- *Fee includes
- Basic Telephone, Cable / Dish, Common Area Electricity, Common Area Gas, Garbage, Insurance - Common Area, Landscaping / Gardening, Maintenance - Common Area, Maintenance - Exterior, Maintenance - Road, Management Fee, Pool, Spa, or Tennis, Recreation Facility, Roof, Security Service, and Water
MLS and other Information regarding properties for sale as shown in Theo have been obtained from various sources such as sellers, public records, agents and other third parties. This information may relate to the condition of the property, permitted or unpermitted uses, zoning, square footage, lot size/acreage or other matters affecting value or desirability. Unless otherwise indicated in writing, neither brokers, agents nor Theo have verified, or will verify, such information. If any such information is important to buyer in determining whether to buy, the price to pay or intended use of the property, buyer is urged to conduct their own investigation with qualified professionals, satisfy themselves with respect to that information, and to rely solely on the results of that investigation.
School data provided by GreatSchools. School service boundaries are intended to be used as reference only. To verify enrollment eligibility for a property, contact the school directly.
