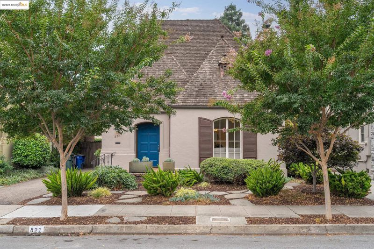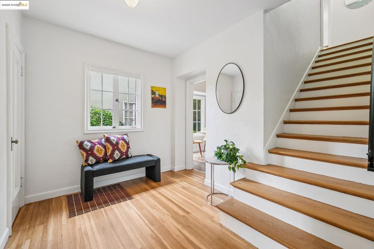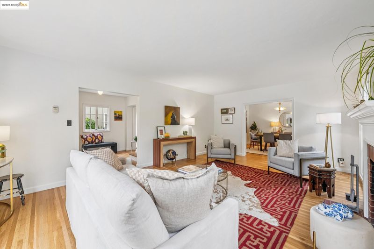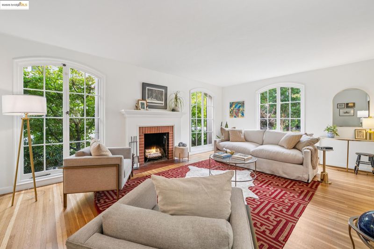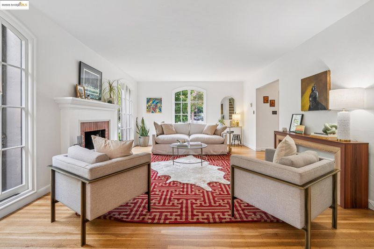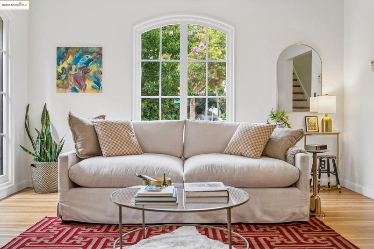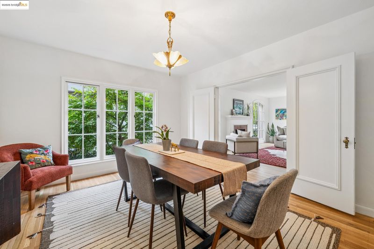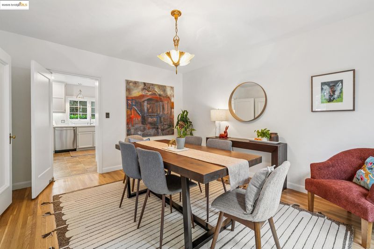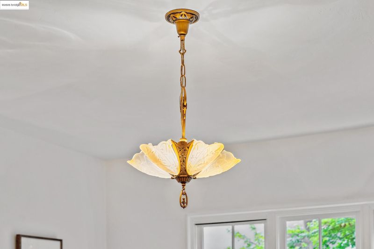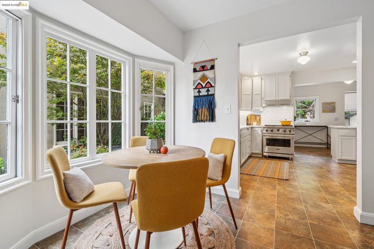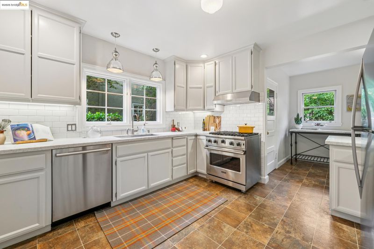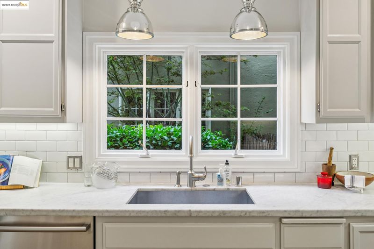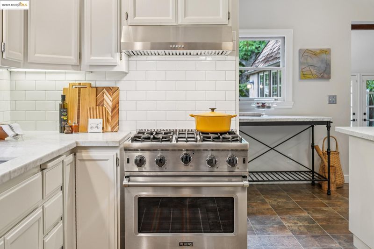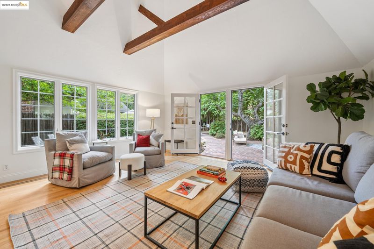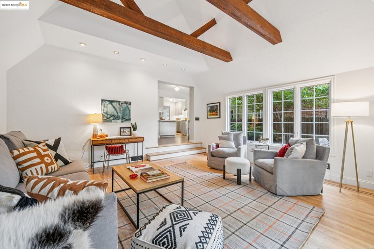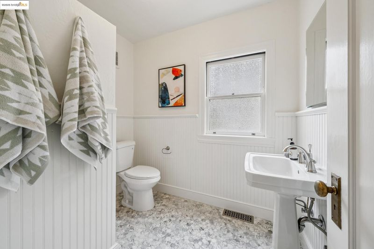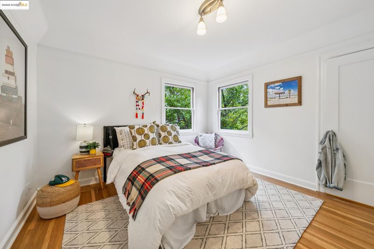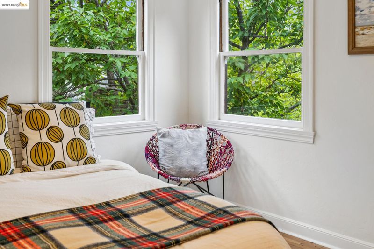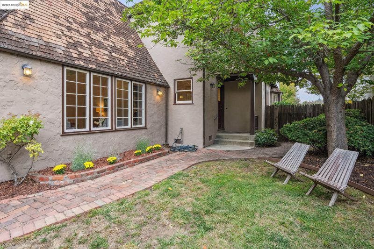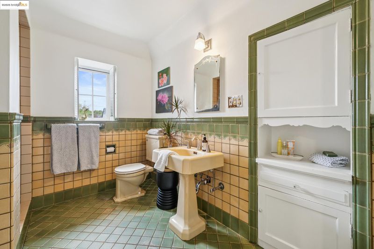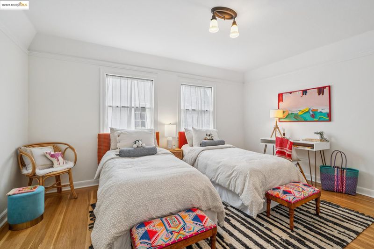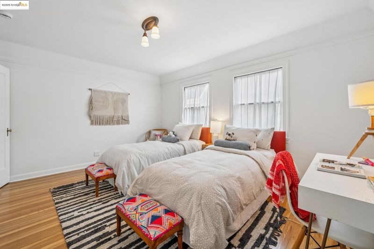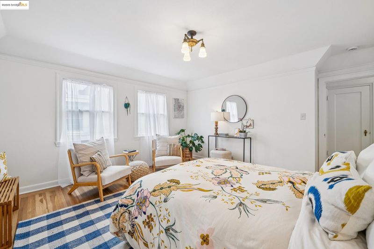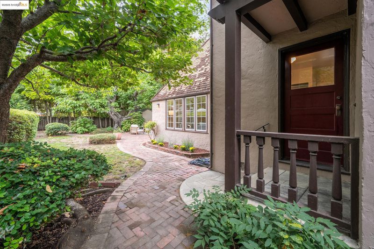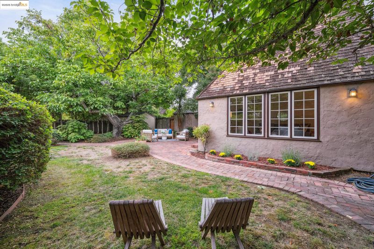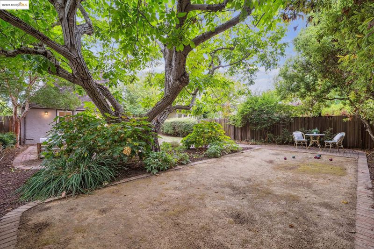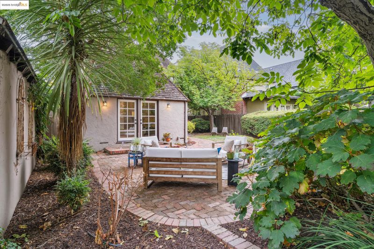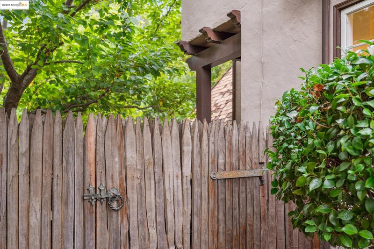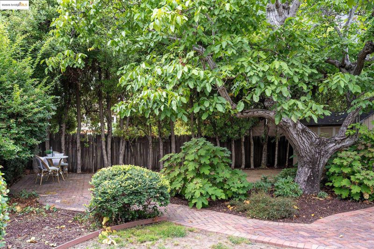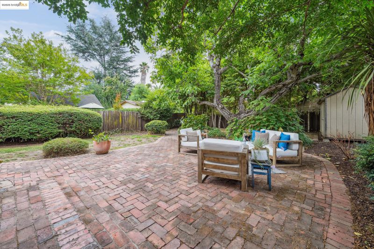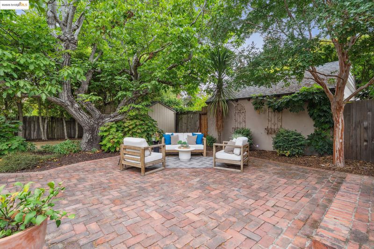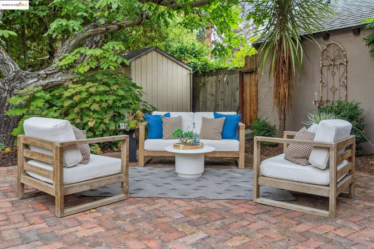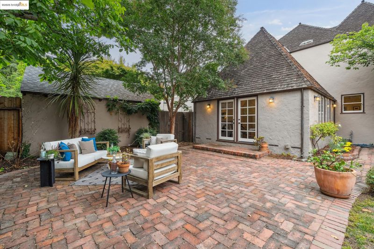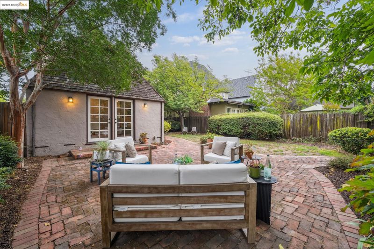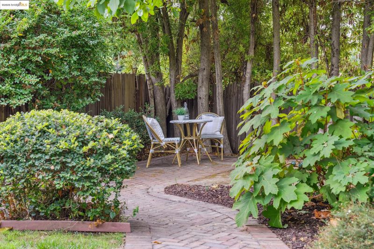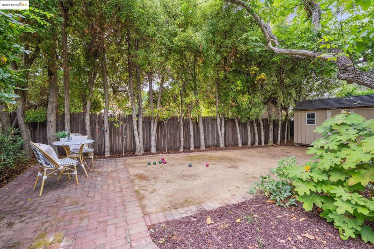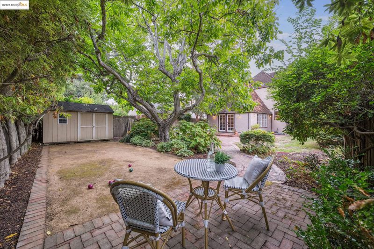
$999,000
2,296
SQ FT
$435
SQ/FT
821 Lee Ave
@ Haas - Estudillo Estates, San Leandro
- 3 Bed
- 2 Bath
- 0 Park
- 2,296 sqft
- San Leandro
-

-
Sat Oct 18, 2:00 pm - 4:00 pm
Once upon a time in Estudillo Estates, a 1931 Tudor waited to be loved. With 3 bedrooms, 2 bathrooms, and a luminous family room, every corner sparks warmth and joy. A peaceful backyard whispers of quiet mornings and starlit evenings, while the tree-lined street hums with neighborhood charm. Your next chapter begins here.
-
Sun Oct 19, 2:00 pm - 4:00 pm
Discover the magic of this 1931 Tudor in Estudillo Estates. With 3 bedrooms, 2 bathrooms, and a stunning family room, every space invites comfort, connection, and joy. The updated kitchen is ready for meals and memories, while the backyard offers a peaceful retreat for morning coffee or starlit evenings. On a friendly, tree-lined street in a welcoming neighborhood, this home is a rare treasure—ready for the next chapter of its story, and yours.
- Current Status
- New
- Original Price
- $999,000
- List Price
- $999,000
- On Market Date
- Oct 10, 2025
- Property Type
- Detached
- D/N/S
- Estudillo Estates
- Zip Code
- 94577
- MLS ID
- 41114352
- APN
- 76408131
- Year Built
- 1931
- Stories in Building
- 2
- Possession
- Close Of Escrow
- Data Source
- MAXEBRDI
- Origin MLS System
- Bridge AOR
Bancroft Middle School
Public 6-8 Middle, Coed
Students: 1055 Distance: 0.2mi
Washington Elementary School
Public K-5 Elementary
Students: 398 Distance: 0.3mi
Stars High School
Private 9-12 Special Education, Secondary, Coed
Students: 30 Distance: 0.3mi
Stars High School
Private 7-12 Special Education Program, Coed
Students: 38 Distance: 0.3mi
Roosevelt Elementary School
Public K-5 Elementary
Students: 541 Distance: 0.5mi
St. Leander
Private K-8 Elementary, Religious, Coed
Students: 213 Distance: 0.6mi
- Bed
- 3
- Bath
- 2
- Parking
- 0
- Off Street
- SQ FT
- 2,296
- SQ FT Source
- Public Records
- Lot SQ FT
- 5,525.0
- Lot Acres
- 0.13 Acres
- Pool Info
- None
- Kitchen
- Dishwasher, Gas Range, Refrigerator, Dryer, Washer, Breakfast Bar, Breakfast Nook, Stone Counters, Eat-in Kitchen, Disposal, Gas Range/Cooktop, Updated Kitchen
- Cooling
- None
- Disclosures
- Other - Call/See Agent
- Entry Level
- Exterior Details
- Garden, Back Yard, Front Yard, Garden/Play, Storage, Landscape Back, Landscape Front
- Flooring
- Hardwood
- Foundation
- Fire Place
- Living Room
- Heating
- Forced Air
- Laundry
- Dryer, Laundry Closet, Washer
- Upper Level
- 3 Bedrooms, 1 Bath
- Main Level
- 1 Bath, Main Entry
- Possession
- Close Of Escrow
- Architectural Style
- Tudor
- Construction Status
- Existing
- Additional Miscellaneous Features
- Garden, Back Yard, Front Yard, Garden/Play, Storage, Landscape Back, Landscape Front
- Location
- Level, Premium Lot, Back Yard, Front Yard, Landscaped
- Roof
- Wood
- Water and Sewer
- Public
- Fee
- Unavailable
MLS and other Information regarding properties for sale as shown in Theo have been obtained from various sources such as sellers, public records, agents and other third parties. This information may relate to the condition of the property, permitted or unpermitted uses, zoning, square footage, lot size/acreage or other matters affecting value or desirability. Unless otherwise indicated in writing, neither brokers, agents nor Theo have verified, or will verify, such information. If any such information is important to buyer in determining whether to buy, the price to pay or intended use of the property, buyer is urged to conduct their own investigation with qualified professionals, satisfy themselves with respect to that information, and to rely solely on the results of that investigation.
School data provided by GreatSchools. School service boundaries are intended to be used as reference only. To verify enrollment eligibility for a property, contact the school directly.
