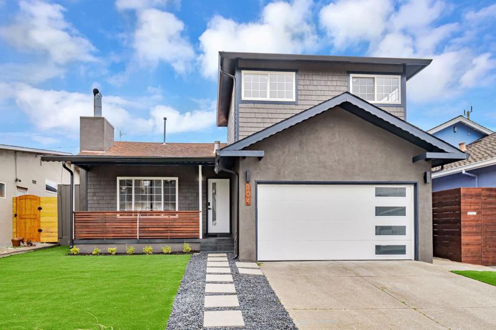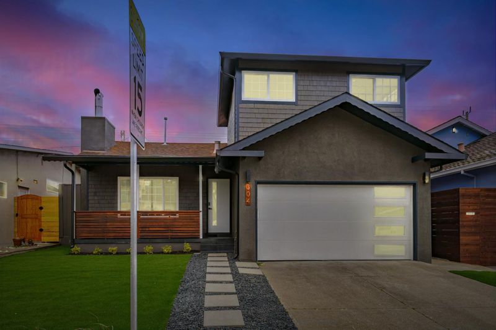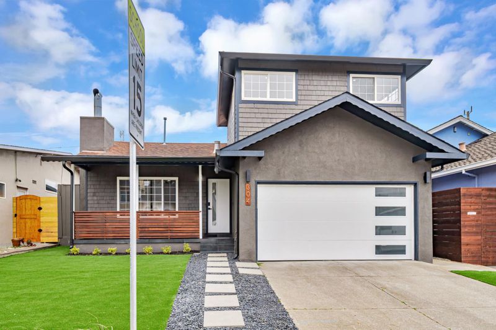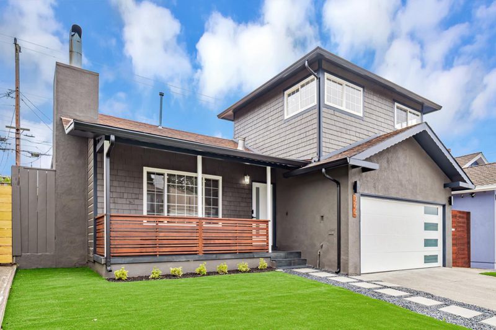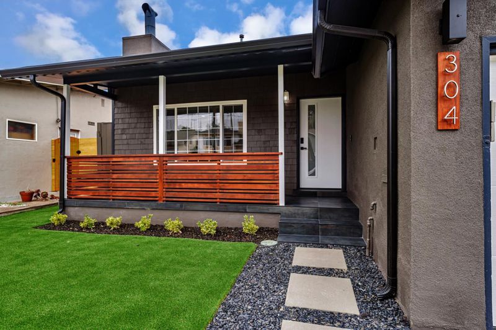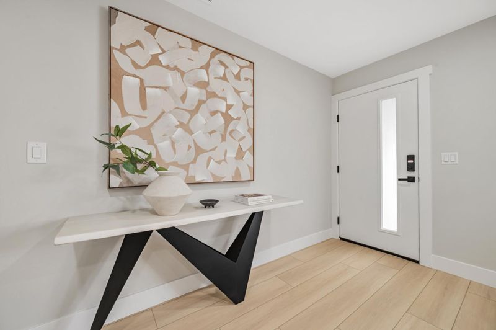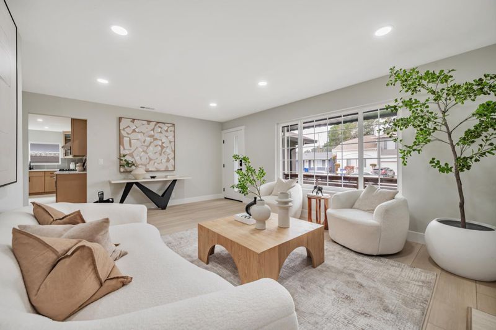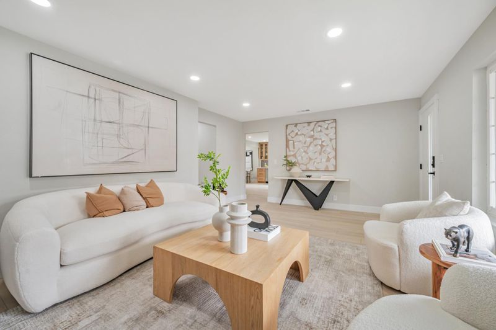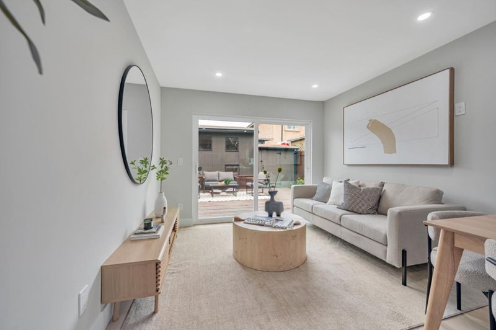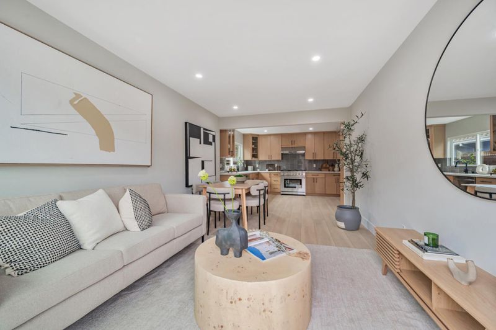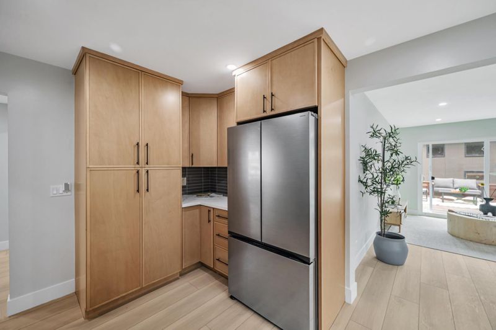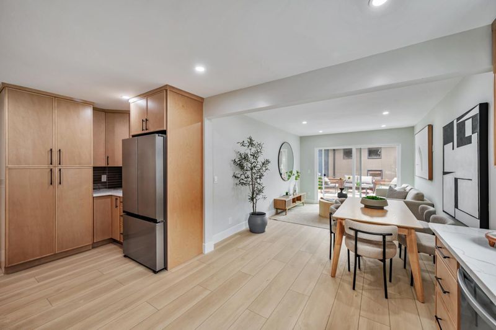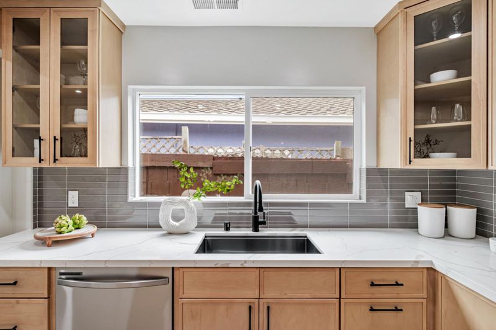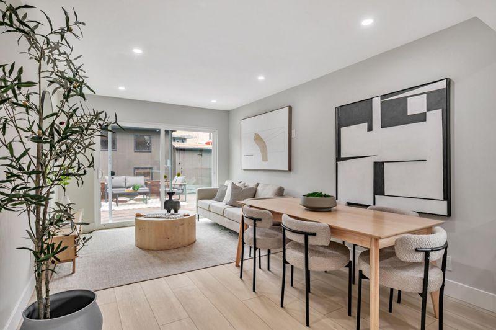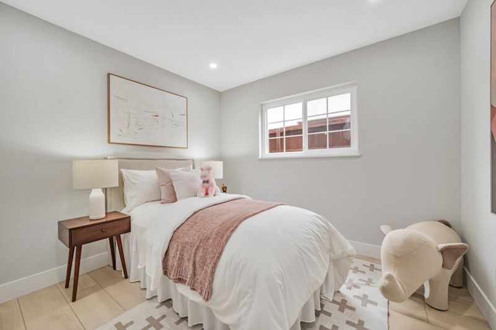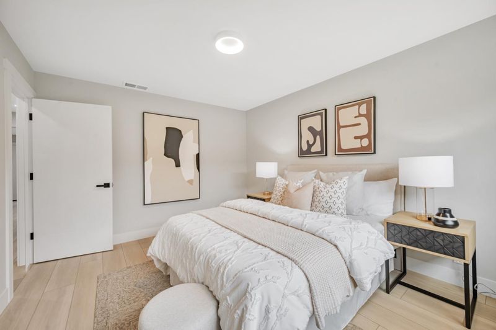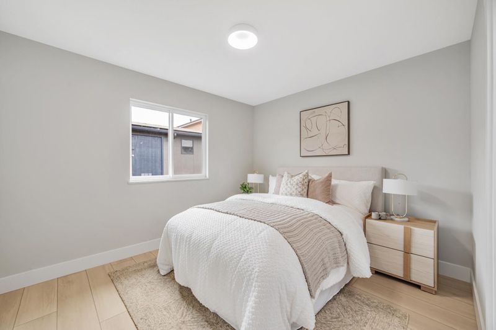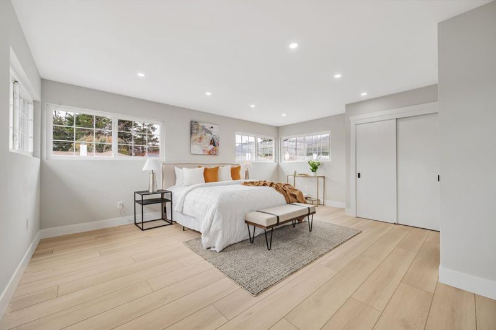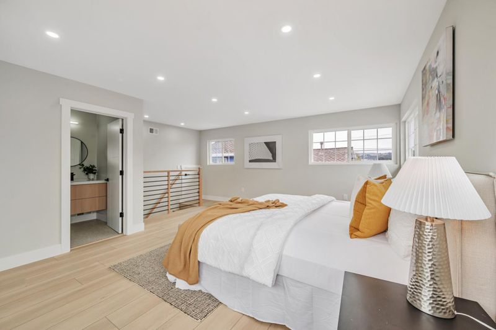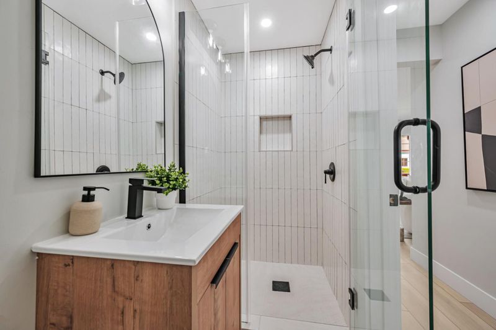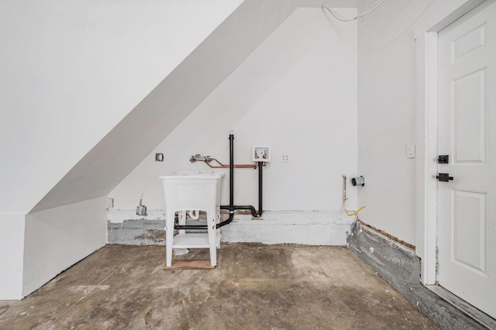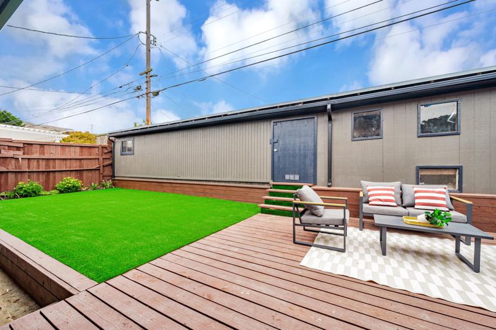
$1,298,000
2,095
SQ FT
$620
SQ/FT
304 Evergreen Drive
@ Miller ave - 530 - Sunshine Gardens, South San Francisco
- 4 Bed
- 3 Bath
- 4 Park
- 2,095 sqft
- SOUTH SAN FRANCISCO
-

-
Sun Aug 24, 1:30 pm - 4:00 pm
Welcome to 304 Evergreen Drive, a fully remodeled 4-bedroom, 3-bathroom home in South San Franciscos desirable Sunshine Gardens neighborhood. This thoughtfully updated residence includes an upstairs bedroom offering privacy and flexibility for family, guests, or a home office. The chefs kitchen boasts brand-new appliances, custom cabinetry, and ample space for cooking and entertaining. The landscaped backyard features a large storage shed, while the manicured front yard and welcoming porch create excellent curb appeal. A two-car garage adds convenience and storage space. Enjoy a prime location just moments from BART, shopping, parks, and top schools, making this home the perfect blend of comfort and connectivity. Dont miss the opportunity to own this move-in ready gem in Sunshine Gardens!
- Days on Market
- 1 day
- Current Status
- Active
- Original Price
- $1,298,000
- List Price
- $1,298,000
- On Market Date
- Aug 22, 2025
- Property Type
- Single Family Home
- Area
- 530 - Sunshine Gardens
- Zip Code
- 94080
- MLS ID
- ML82017020
- APN
- 011-181-020
- Year Built
- 1955
- Stories in Building
- 2
- Possession
- Unavailable
- Data Source
- MLSL
- Origin MLS System
- MLSListings, Inc.
Sunshine Gardens Elementary School
Public K-5 Elementary
Students: 360 Distance: 0.2mi
El Camino High School
Public 9-12 Secondary
Students: 1267 Distance: 0.3mi
Mater Dolorosa
Private K-8 Elementary, Religious, Nonprofit
Students: NA Distance: 0.5mi
Parkway Heights Middle School
Public 6-8 Middle
Students: 614 Distance: 0.7mi
Buri Buri Elementary School
Public K-5 Elementary
Students: 601 Distance: 0.7mi
Alta Loma Middle School
Public 6-8 Middle
Students: 700 Distance: 0.8mi
- Bed
- 4
- Bath
- 3
- Parking
- 4
- Attached Garage, Off-Street Parking
- SQ FT
- 2,095
- SQ FT Source
- Unavailable
- Lot SQ FT
- 4,500.0
- Lot Acres
- 0.103306 Acres
- Kitchen
- Countertop - Quartz, Garbage Disposal, Hood Over Range, Oven Range - Gas, Refrigerator
- Cooling
- None
- Dining Room
- Dining Area
- Disclosures
- NHDS Report
- Family Room
- Kitchen / Family Room Combo
- Foundation
- Concrete Perimeter, Crawl Space
- Fire Place
- Insert, Living Room, Wood Burning
- Heating
- Central Forced Air - Gas
- Laundry
- In Garage
- Fee
- Unavailable
MLS and other Information regarding properties for sale as shown in Theo have been obtained from various sources such as sellers, public records, agents and other third parties. This information may relate to the condition of the property, permitted or unpermitted uses, zoning, square footage, lot size/acreage or other matters affecting value or desirability. Unless otherwise indicated in writing, neither brokers, agents nor Theo have verified, or will verify, such information. If any such information is important to buyer in determining whether to buy, the price to pay or intended use of the property, buyer is urged to conduct their own investigation with qualified professionals, satisfy themselves with respect to that information, and to rely solely on the results of that investigation.
School data provided by GreatSchools. School service boundaries are intended to be used as reference only. To verify enrollment eligibility for a property, contact the school directly.
