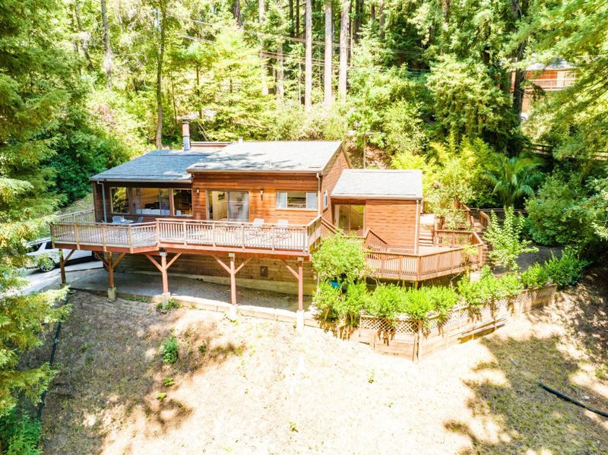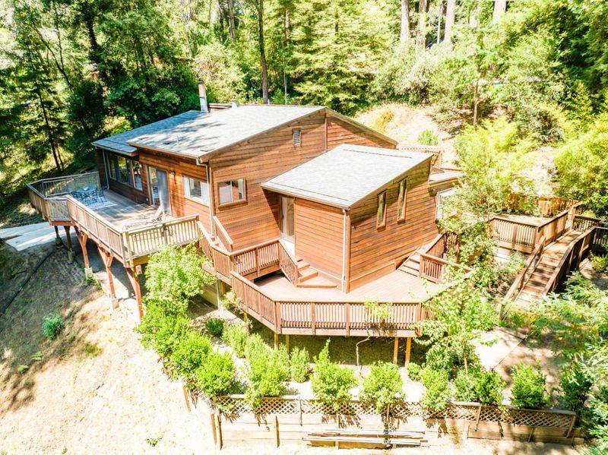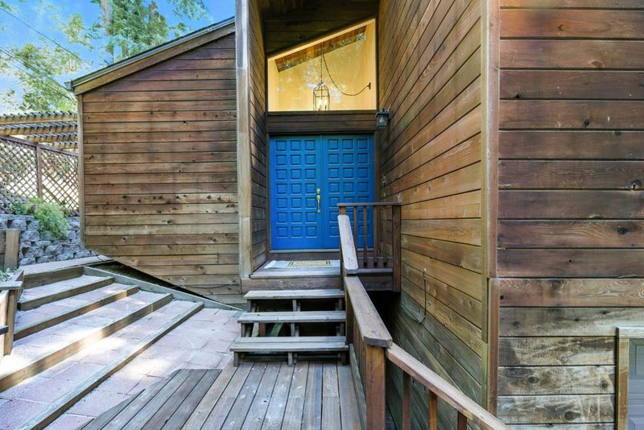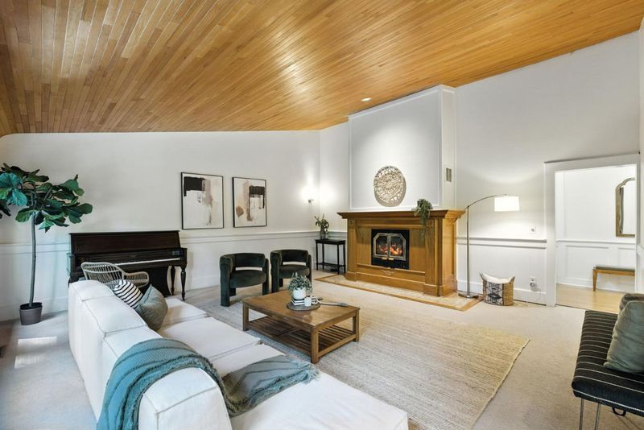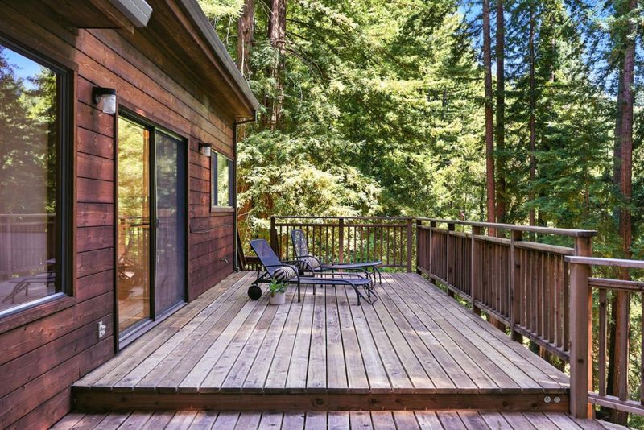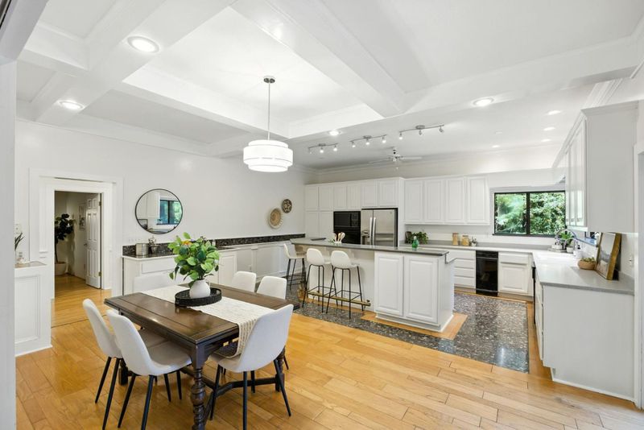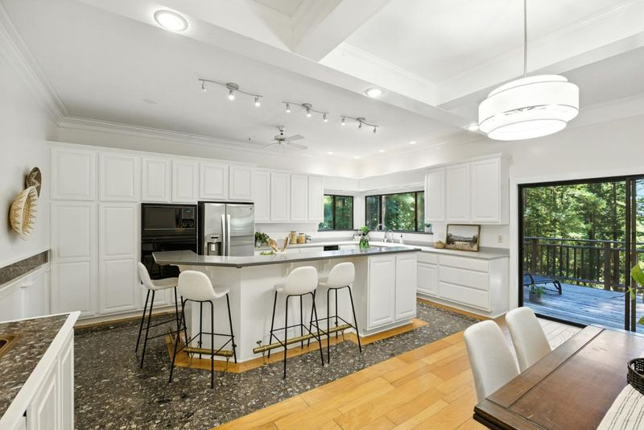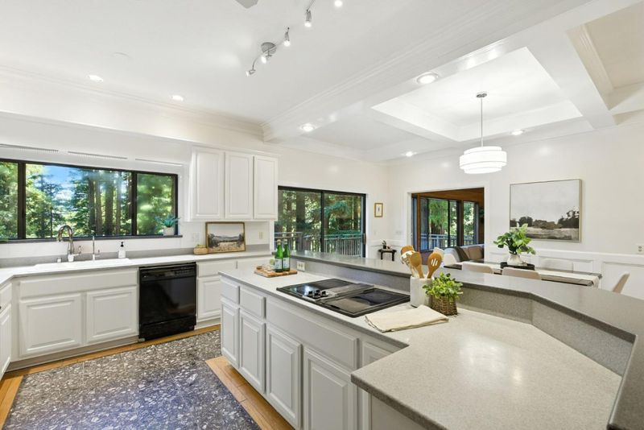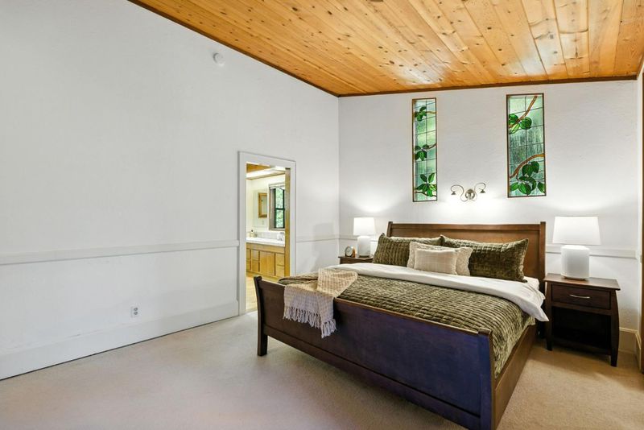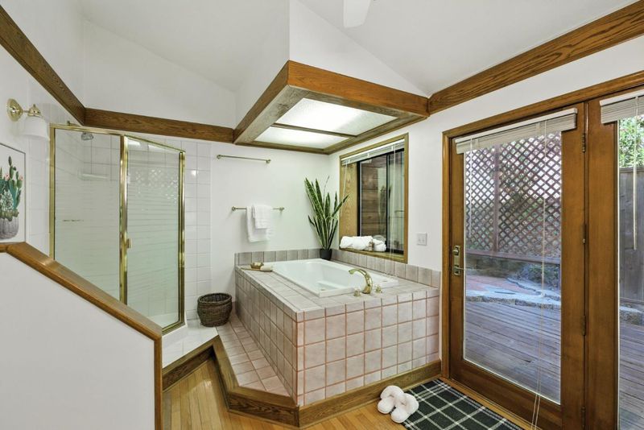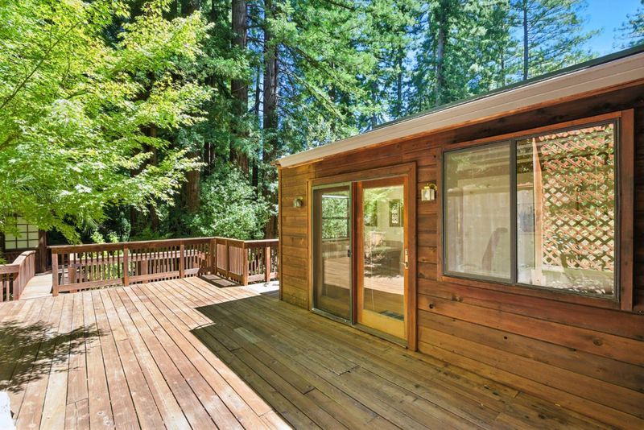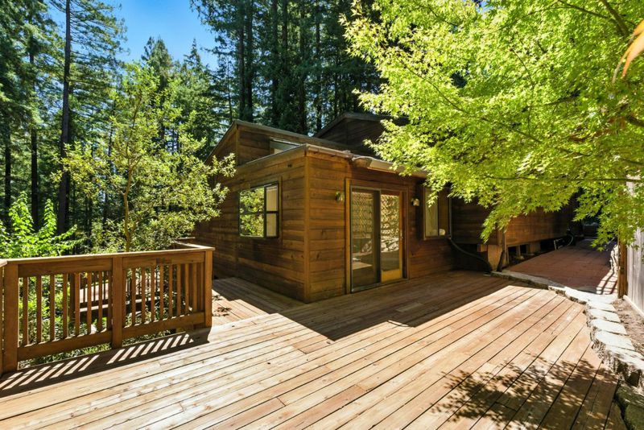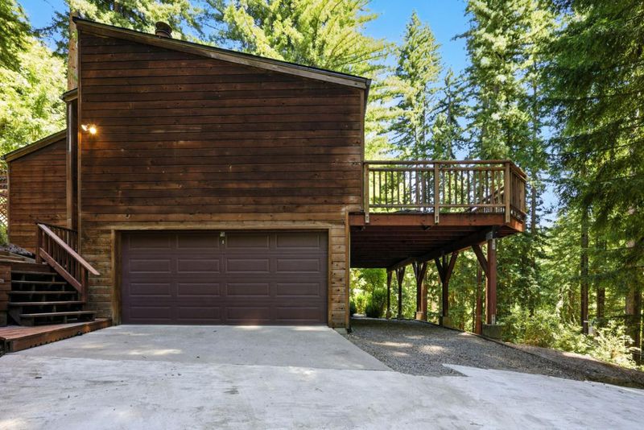
$798,000
1,939
SQ FT
$412
SQ/FT
720 Quigg Way
@ Highway 9 - 34 - Boulder Creek, Boulder Creek
- 3 Bed
- 2 Bath
- 2 Park
- 1,939 sqft
- BOULDER CREEK
-

Peaceful home in the redwoods, located in the wonderful Ridgeview Estates neighborhood. Well built home with vaulted wood ceilings in the living room, fireplace, wide entry and hallway, wainscoting trim. Mostly single-level layout with just a few steps down to the primary bedroom. The spacious kitchen has a large island with dining bar and an adjoining dining area with coffered ceiling. Huge deck off the kitchen with views of the trees and mountains, an ideal spot to unwind. The primary suite has a slider to a deck, a large bathroom with oversized tub and double sinks. The 2-car garage has a bonus workshop area. Private and quiet setting and a good commute location, only about 30 minutes to Saratoga. Dependable Xfinity internet available.
- Days on Market
- 6 days
- Current Status
- Active
- Original Price
- $798,000
- List Price
- $798,000
- On Market Date
- Aug 18, 2025
- Property Type
- Single Family Home
- Area
- 34 - Boulder Creek
- Zip Code
- 95006
- MLS ID
- ML82018420
- APN
- 087-161-34-000
- Year Built
- 1977
- Stories in Building
- 1
- Possession
- COE
- Data Source
- MLSL
- Origin MLS System
- MLSListings, Inc.
Ocean Grove Charter School
Charter K-12 Combined Elementary And Secondary
Students: 2500 Distance: 1.2mi
Pacific Sands Academy
Private K-12
Students: 20 Distance: 2.3mi
Sonlight Academy
Private 1-12 Religious, Coed
Students: NA Distance: 4.2mi
Boulder Creek Elementary School
Public K-5 Elementary
Students: 510 Distance: 4.5mi
Valley International Academy
Private 10-12 Coed
Students: 24 Distance: 5.3mi
Lakeside Elementary School
Public K-5 Elementary
Students: 71 Distance: 6.6mi
- Bed
- 3
- Bath
- 2
- Double Sinks, Full on Ground Floor, Primary - Oversized Tub, Shower over Tub - 1, Stall Shower, Tub in Primary Bedroom
- Parking
- 2
- Attached Garage, Guest / Visitor Parking
- SQ FT
- 1,939
- SQ FT Source
- Unavailable
- Lot SQ FT
- 24,176.0
- Lot Acres
- 0.555005 Acres
- Kitchen
- Cooktop - Electric, Countertop - Solid Surface / Corian, Dishwasher, Ice Maker, Island, Microwave, Oven - Built-In, Refrigerator, Trash Compactor
- Cooling
- Ceiling Fan
- Dining Room
- Dining Area in Family Room, Dining Bar
- Disclosures
- NHDS Report
- Family Room
- No Family Room
- Flooring
- Carpet, Hardwood
- Foundation
- Concrete Perimeter
- Fire Place
- Living Room, Wood Burning
- Heating
- Central Forced Air
- Laundry
- In Garage, Washer / Dryer
- Views
- Forest / Woods
- Possession
- COE
- * Fee
- $5,000
- Name
- Ridgeview Estates
- *Fee includes
- Maintenance - Road and Water
MLS and other Information regarding properties for sale as shown in Theo have been obtained from various sources such as sellers, public records, agents and other third parties. This information may relate to the condition of the property, permitted or unpermitted uses, zoning, square footage, lot size/acreage or other matters affecting value or desirability. Unless otherwise indicated in writing, neither brokers, agents nor Theo have verified, or will verify, such information. If any such information is important to buyer in determining whether to buy, the price to pay or intended use of the property, buyer is urged to conduct their own investigation with qualified professionals, satisfy themselves with respect to that information, and to rely solely on the results of that investigation.
School data provided by GreatSchools. School service boundaries are intended to be used as reference only. To verify enrollment eligibility for a property, contact the school directly.
