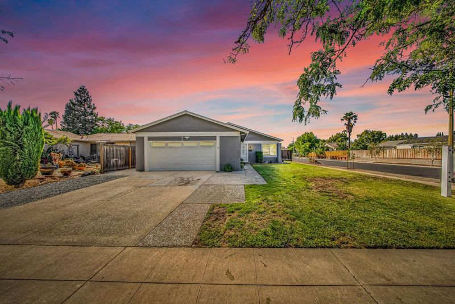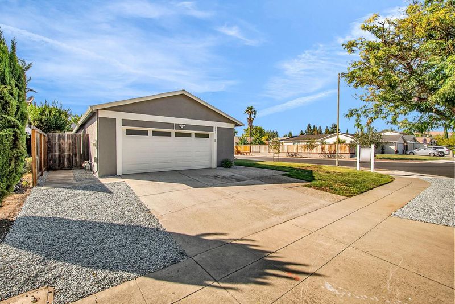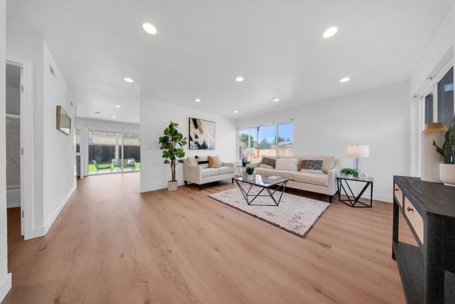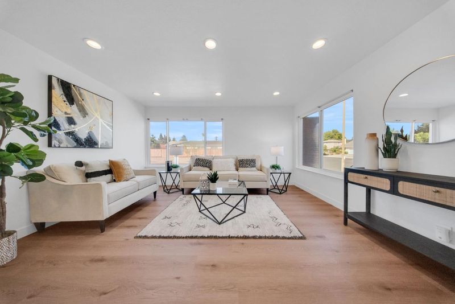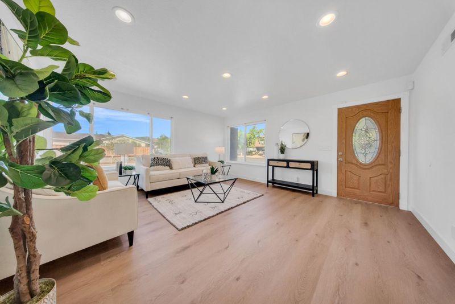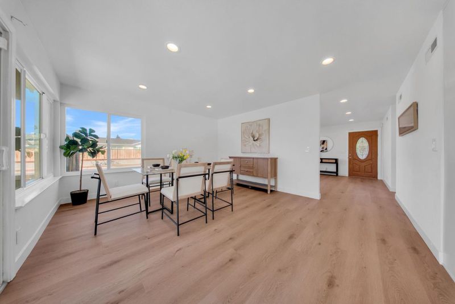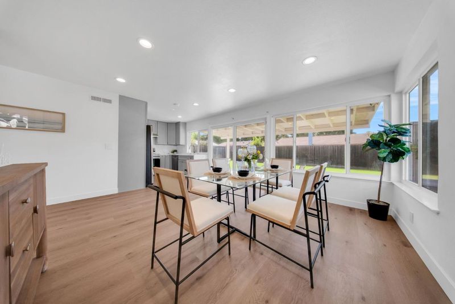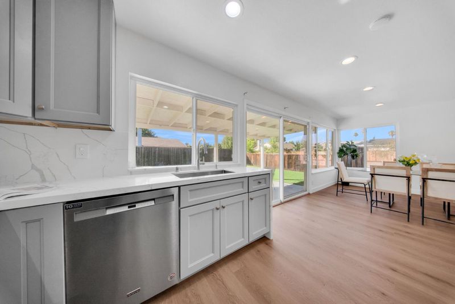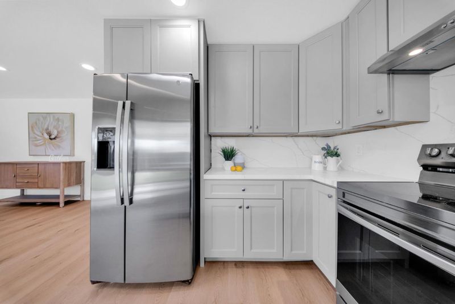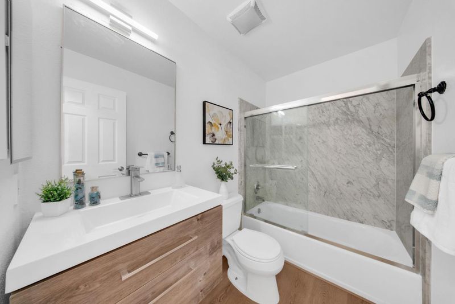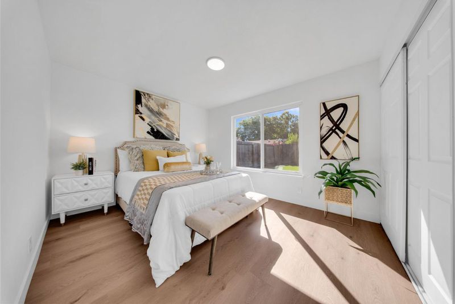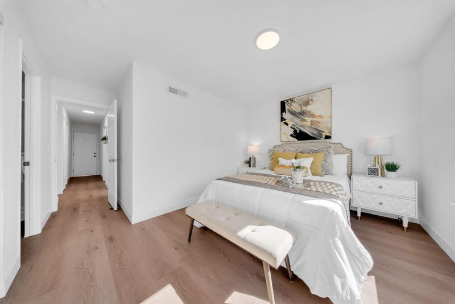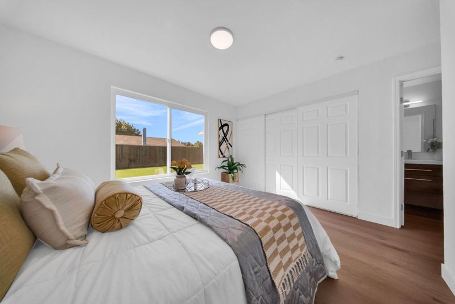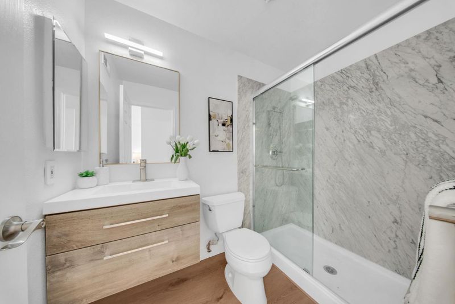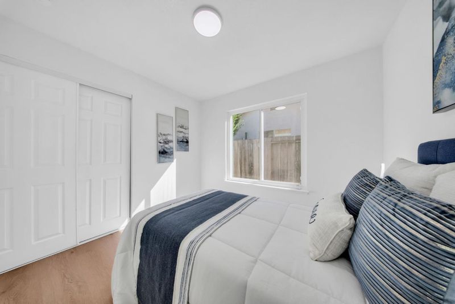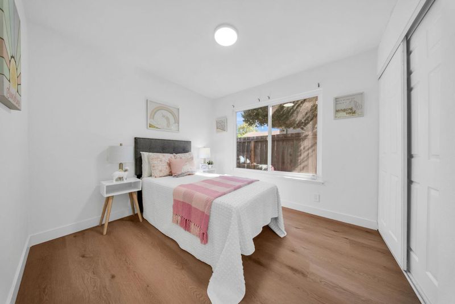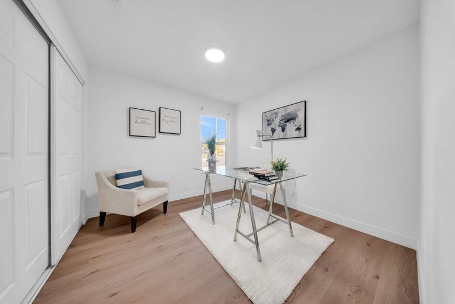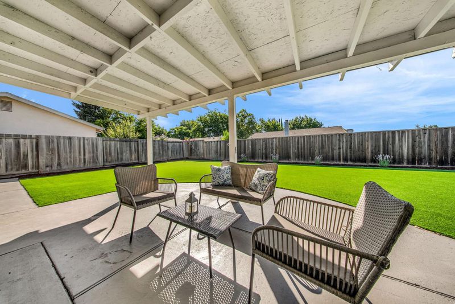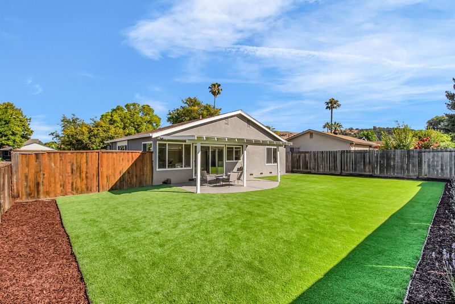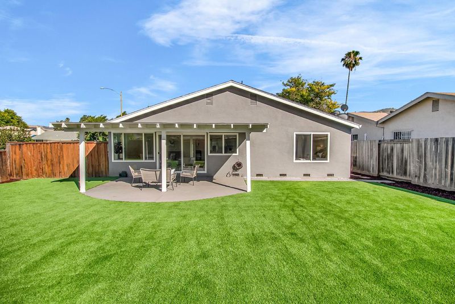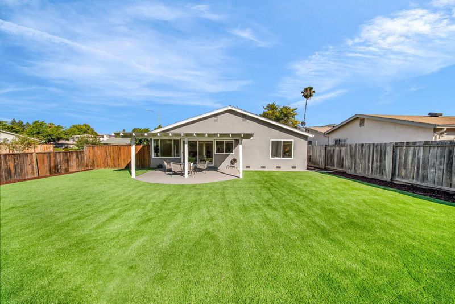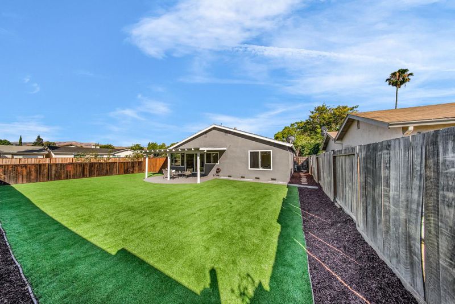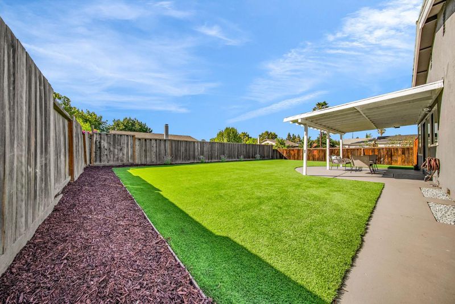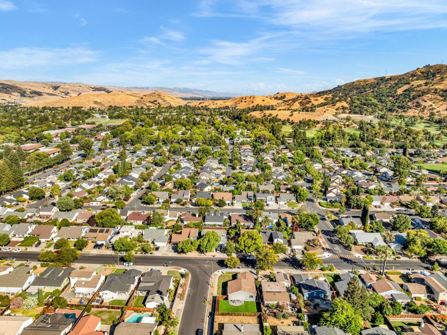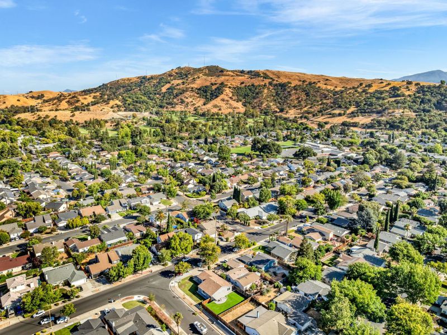
$1,398,800
1,308
SQ FT
$1,069
SQ/FT
227 Martinvale Lane
@ Muscat Dr - 2 - Santa Teresa, San Jose
- 4 Bed
- 2 Bath
- 5 Park
- 1,308 sqft
- SAN JOSE
-

-
Sat Aug 2, 12:30 pm - 4:30 pm
-
Sun Aug 3, 12:30 pm - 4:30 pm
HOT HOME ALERT!!! 2025 Tastefully Remodeled Home with LARGE Corner Lot located in the Prime Martinvale-Vineyard Santa Teresa Neighborhood. This 4Br/2Ba modern and cozy home is not just beautiful, but also low maintenance. This home offers, LVP 8mm floors, designer quartz counterops with soft close cabinets, new 2025 LED lights throughout the home, modern bath with floating vanities, new paint, epoxy floor garage, double pane windows, asphalt shingle roof, copper plumbing ,central air conditioning and freshly landscaped front and backyard and new artificial turf with about 3yr labor 20yr material warranty from Licensed Landscaper! This home is not only great to live in, it's also very welcoming to entertain friends, family and guests. Above all is the family friendly neighborhood, good schools, and many nearby conveniences, such as Costco, Safeway, Lucky's, Kaiser, Staples, Starbucks, Jamba Juice, DMV, Banks and Santa Teresa County Park, Springs and Golf Club. Must come see to APPRECIATE!
- Days on Market
- 2 days
- Current Status
- Active
- Original Price
- $1,398,800
- List Price
- $1,398,800
- On Market Date
- Jul 31, 2025
- Property Type
- Single Family Home
- Area
- 2 - Santa Teresa
- Zip Code
- 95119
- MLS ID
- ML82016640
- APN
- 704-38-029
- Year Built
- 1970
- Stories in Building
- 1
- Possession
- COE
- Data Source
- MLSL
- Origin MLS System
- MLSListings, Inc.
Baldwin (Julia) Elementary School
Public K-6 Elementary
Students: 485 Distance: 0.3mi
Stratford School
Private K-5 Core Knowledge
Students: 301 Distance: 0.4mi
Bernal Intermediate School
Public 7-8 Middle
Students: 742 Distance: 0.5mi
Los Paseos Elementary School
Public K-5 Elementary
Students: 501 Distance: 0.8mi
Martin Murphy Middle School
Public 6-8 Combined Elementary And Secondary
Students: 742 Distance: 0.9mi
Santa Teresa Elementary School
Public K-6 Elementary
Students: 623 Distance: 0.9mi
- Bed
- 4
- Bath
- 2
- Full on Ground Floor, Primary - Stall Shower(s), Shower and Tub, Updated Bath
- Parking
- 5
- Attached Garage, On Street, Other
- SQ FT
- 1,308
- SQ FT Source
- Unavailable
- Lot SQ FT
- 7,068.0
- Lot Acres
- 0.162259 Acres
- Kitchen
- 220 Volt Outlet, Countertop - Quartz, Dishwasher, Exhaust Fan, Garbage Disposal, Oven Range - Electric, Refrigerator
- Cooling
- Central AC
- Dining Room
- Dining Area in Family Room
- Disclosures
- NHDS Report
- Family Room
- Kitchen / Family Room Combo
- Flooring
- Vinyl / Linoleum
- Foundation
- Concrete Perimeter
- Heating
- Central Forced Air - Gas
- Laundry
- Electricity Hookup (220V), In Garage
- Possession
- COE
- Fee
- Unavailable
MLS and other Information regarding properties for sale as shown in Theo have been obtained from various sources such as sellers, public records, agents and other third parties. This information may relate to the condition of the property, permitted or unpermitted uses, zoning, square footage, lot size/acreage or other matters affecting value or desirability. Unless otherwise indicated in writing, neither brokers, agents nor Theo have verified, or will verify, such information. If any such information is important to buyer in determining whether to buy, the price to pay or intended use of the property, buyer is urged to conduct their own investigation with qualified professionals, satisfy themselves with respect to that information, and to rely solely on the results of that investigation.
School data provided by GreatSchools. School service boundaries are intended to be used as reference only. To verify enrollment eligibility for a property, contact the school directly.
