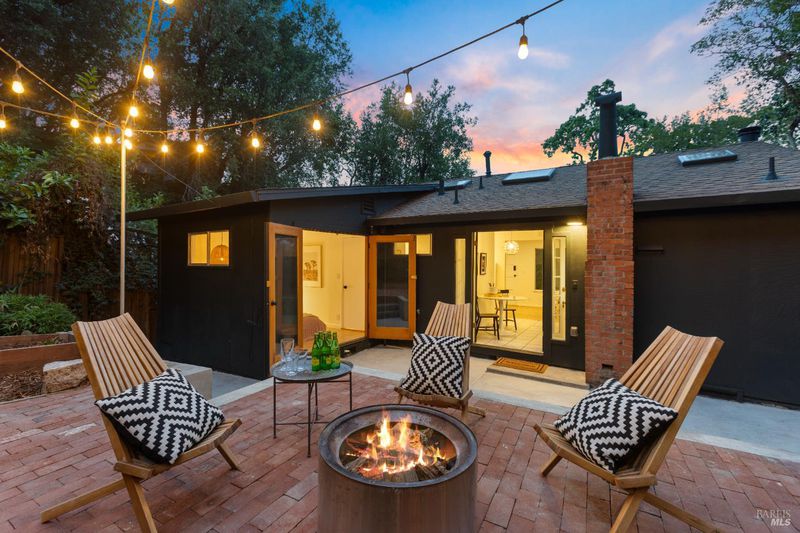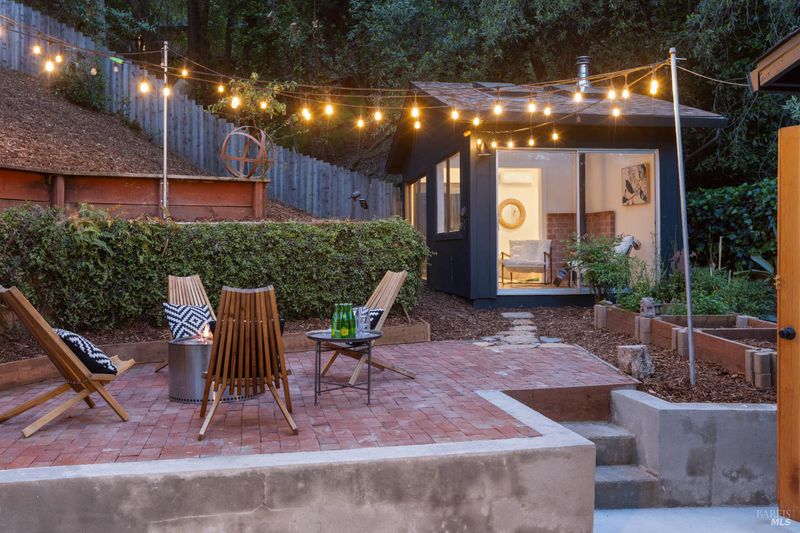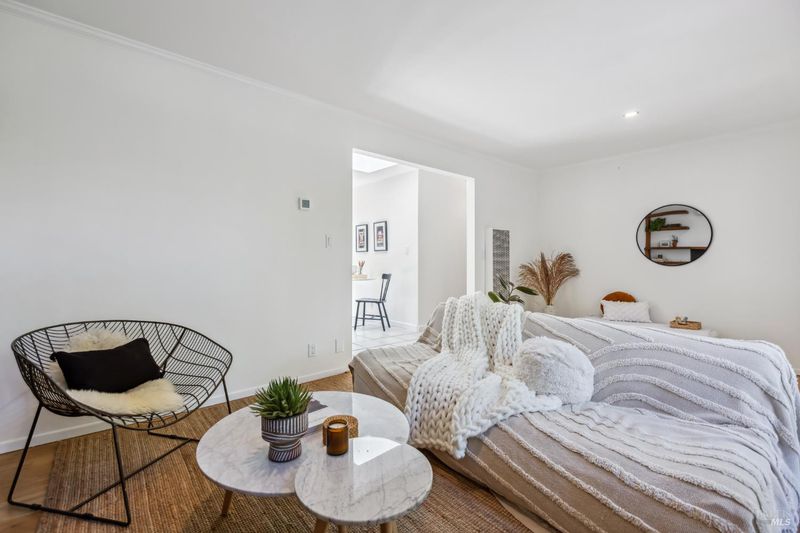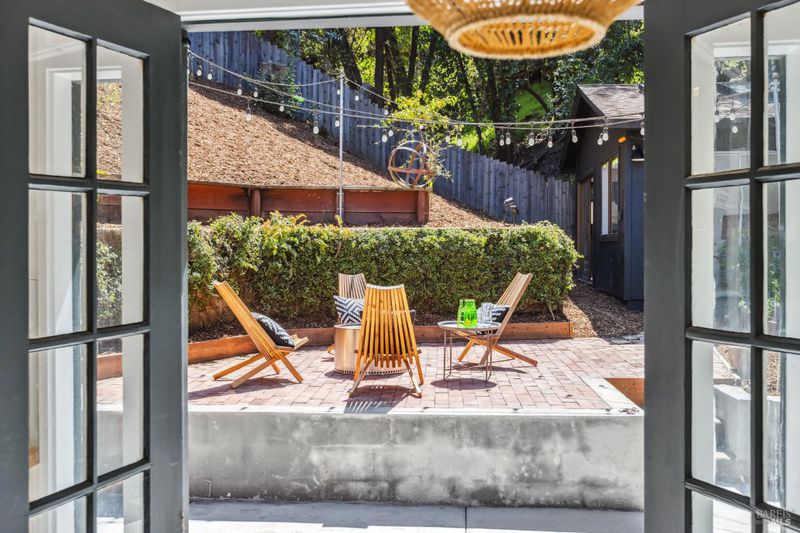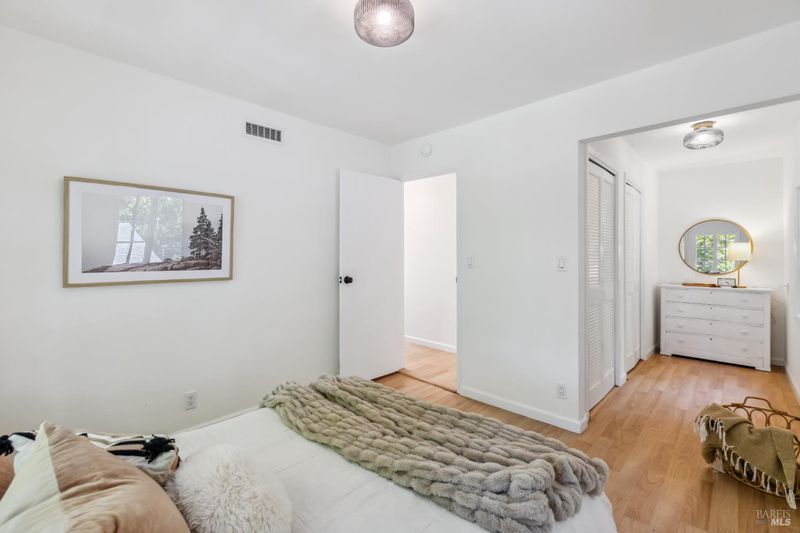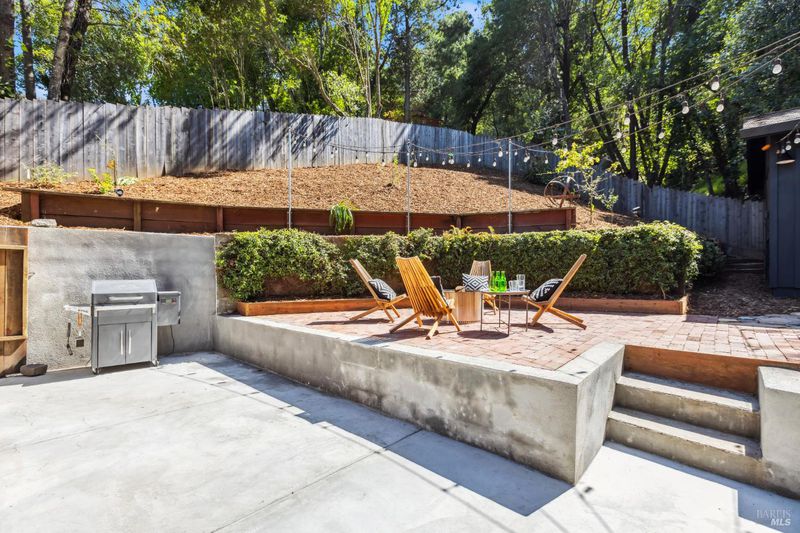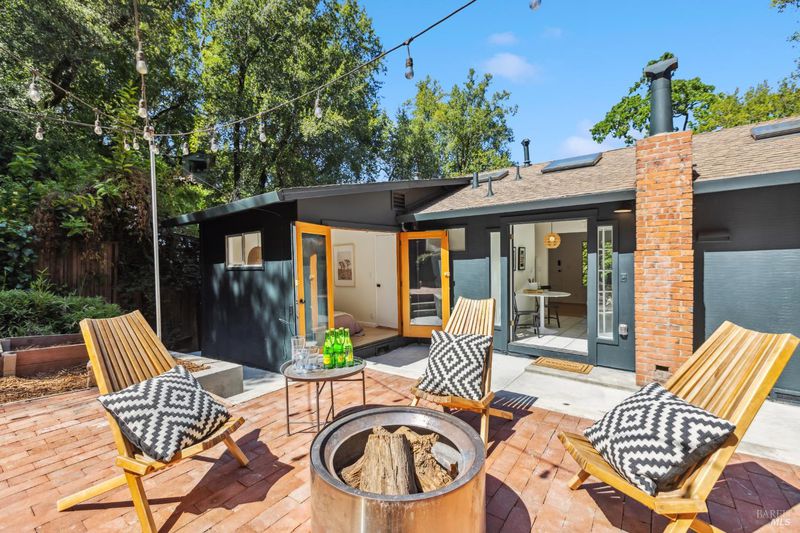
$969,000
835
SQ FT
$1,160
SQ/FT
22 Frustuck Avenue
@ Park - Fairfax
- 2 Bed
- 1 Bath
- 3 Park
- 835 sqft
- Fairfax
-

-
Sat May 17, 1:00 pm - 4:00 pm
Downtown Fairfax 2bd, 1ba | 835sq + detached outbuilding sunny | open air | flow | studio Steph Davis, Caroline Nelson
Welcome to 22 Frustuck Avenue, an enchanting residence nestled in the heart of downtown Fairfax. Leave the car at home and enjoy the park, shopping, restaurants, bars & all that downtown Fairfax has to offer. This 2-bedroom, 1-bathroom home features a detached studio workspace and is situated on a lot spanning roughly 6000 sqft. Inside, multiple skylights fill the interior with natural light complemented by morning sun through the front windows and afternoon glow through the French doors at the rear. The outbuilding features large sliding glass doors, additional skylights, an AC/heat pump and a potbelly stove making it an ideal creative workspace or cozy home office. The main home features new interior & exterior paint, upgraded lighting, a fireplace, an additional AC/heat pump, a refreshed kitchen with brand new butcher block countertops, a new stainless steel refrigerator, Kraus sink and faucet. The property also boasts an upgraded bathroom, compliant sewer lateral, an attached garage and a spacious backyard with ample flat outdoor entertaining space. Through the French doors awaits the perfect space for outdoor dining atop a brick patio under LED bistro lights beside the garden.
- Days on Market
- 1 day
- Current Status
- Active
- Original Price
- $969,000
- List Price
- $969,000
- On Market Date
- May 14, 2025
- Property Type
- Single Family Residence
- Area
- Fairfax
- Zip Code
- 94930
- MLS ID
- 325044184
- APN
- 002-011-22
- Year Built
- 1920
- Stories in Building
- Unavailable
- Possession
- Close Of Escrow
- Data Source
- BAREIS
- Origin MLS System
Manor Elementary School
Public K-5 Elementary
Students: 275 Distance: 0.7mi
Brookside Elementary School
Public K-5 Elementary
Students: 361 Distance: 1.1mi
Sir Francis Drake High School
Public 9-12 Secondary
Students: 1301 Distance: 1.2mi
White Hill Middle School
Public 6-8 Middle
Students: 744 Distance: 1.3mi
Ross Valley Charter
Charter K-5
Students: 195 Distance: 1.3mi
Hidden Valley Elementary
Public K-5
Students: 331 Distance: 1.7mi
- Bed
- 2
- Bath
- 1
- Tile, Tub
- Parking
- 3
- Attached
- SQ FT
- 835
- SQ FT Source
- Assessor Agent-Fill
- Lot SQ FT
- 6,000.0
- Lot Acres
- 0.1377 Acres
- Kitchen
- Butcher Block Counters
- Cooling
- Heat Pump, MultiUnits
- Dining Room
- Dining/Living Combo
- Flooring
- Simulated Wood, Wood
- Foundation
- Block, Concrete, Pillar/Post/Pier
- Fire Place
- Wood Burning
- Heating
- Fireplace(s), Gas, Heat Pump
- Laundry
- In Garage, Other, See Remarks
- Main Level
- Bedroom(s), Dining Room, Full Bath(s), Kitchen, Living Room
- Possession
- Close Of Escrow
- Fee
- $0
MLS and other Information regarding properties for sale as shown in Theo have been obtained from various sources such as sellers, public records, agents and other third parties. This information may relate to the condition of the property, permitted or unpermitted uses, zoning, square footage, lot size/acreage or other matters affecting value or desirability. Unless otherwise indicated in writing, neither brokers, agents nor Theo have verified, or will verify, such information. If any such information is important to buyer in determining whether to buy, the price to pay or intended use of the property, buyer is urged to conduct their own investigation with qualified professionals, satisfy themselves with respect to that information, and to rely solely on the results of that investigation.
School data provided by GreatSchools. School service boundaries are intended to be used as reference only. To verify enrollment eligibility for a property, contact the school directly.
