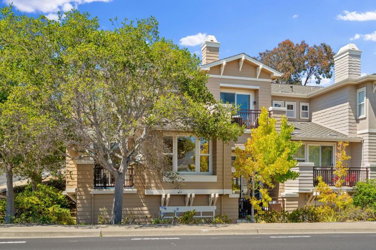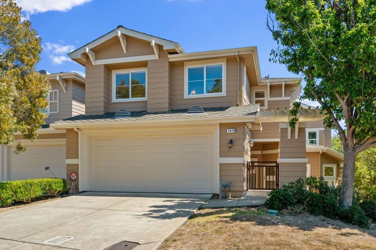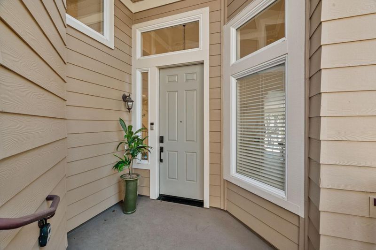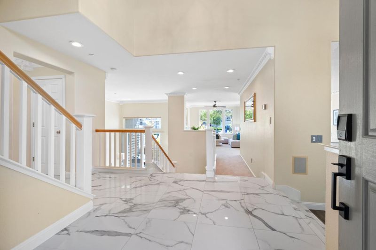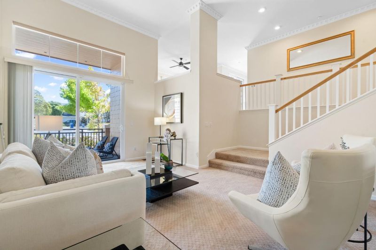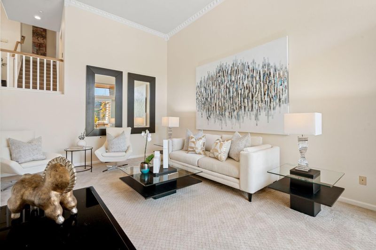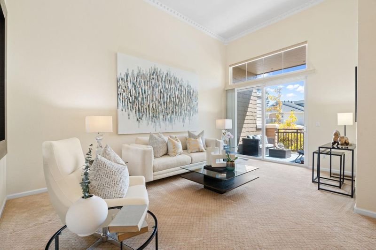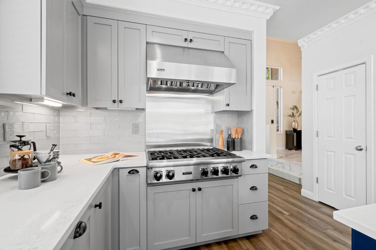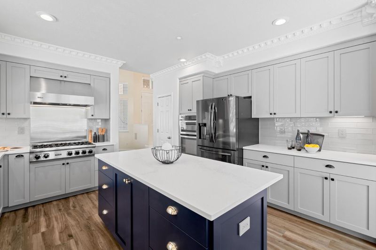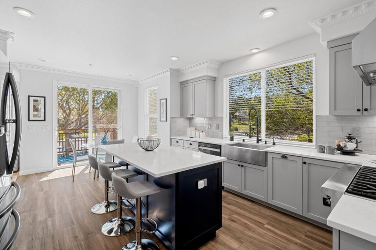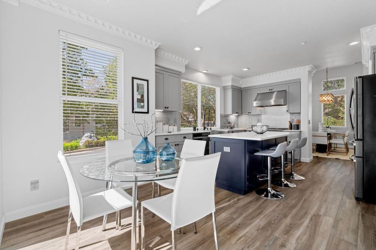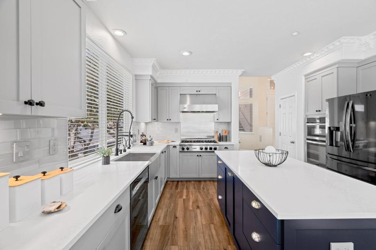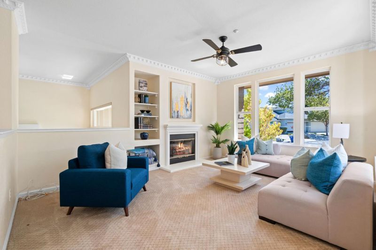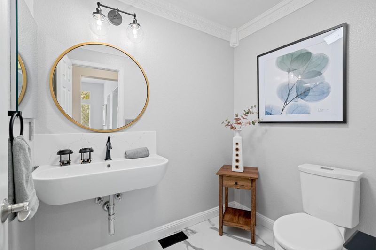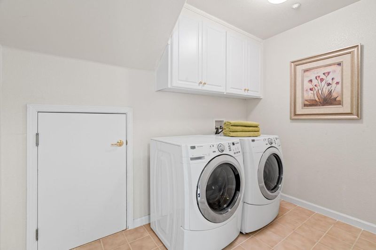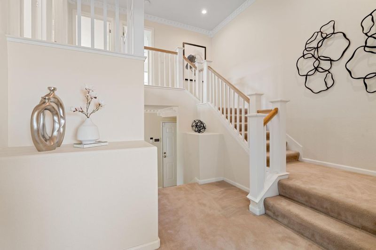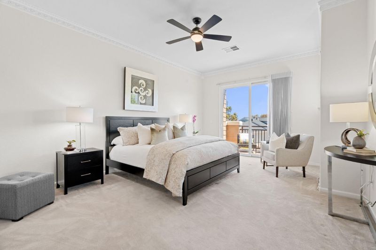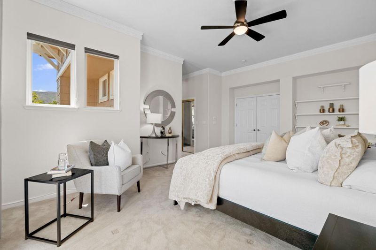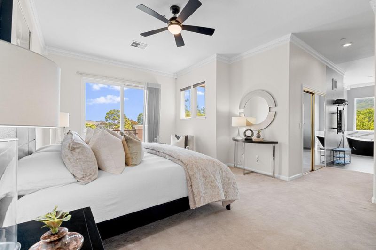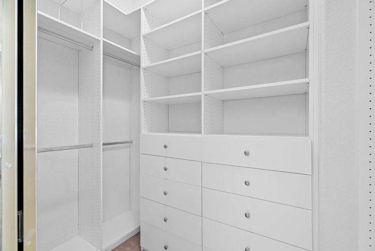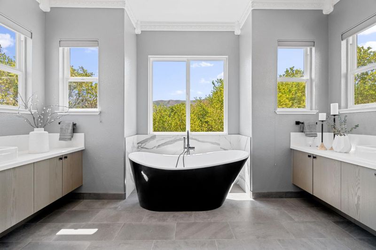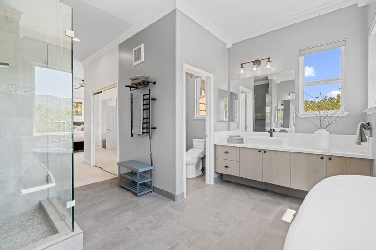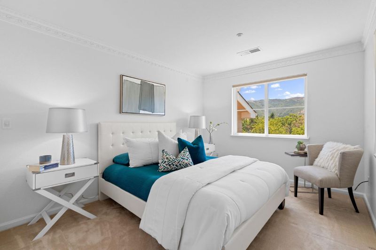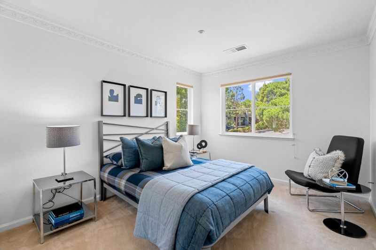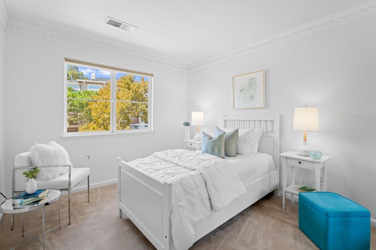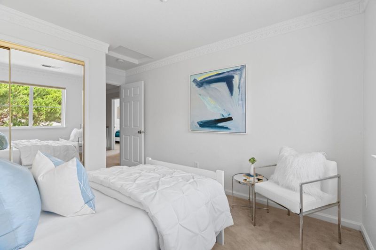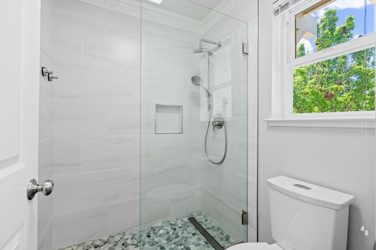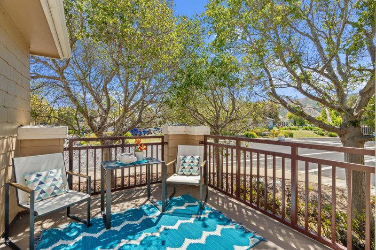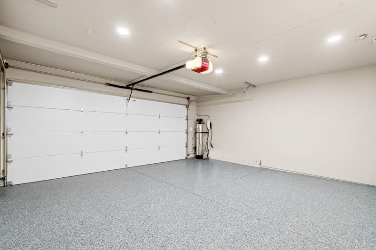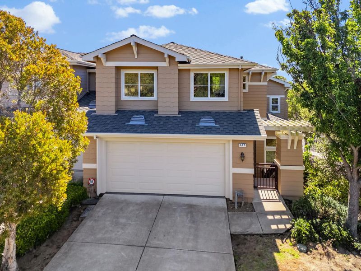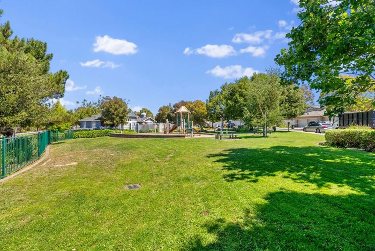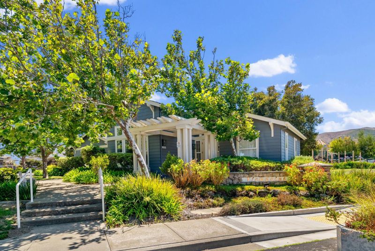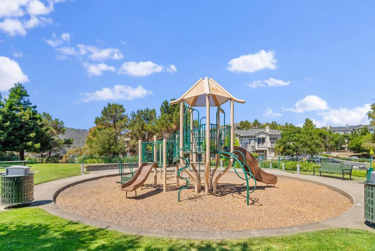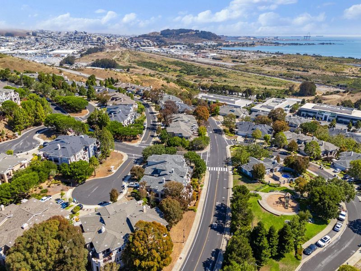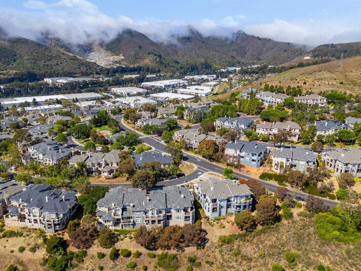
$1,668,000
2,718
SQ FT
$614
SQ/FT
165 Golden Eagle Lane
@ Mission Blue Drive - 540 - Brisbane, Brisbane
- 4 Bed
- 3 (2/1) Bath
- 2 Park
- 2,718 sqft
- BRISBANE
-

-
Sat Aug 23, 1:30 pm - 4:00 pm
-
Sun Aug 24, 1:30 pm - 4:00 pm
Welcome to 165 Golden Eagle Ln, a contemporary split-level home at The Ridge, Brisbane! Rarely available, this is the largest model at Viewpoint. Feels like a single family home, this bright end unit offers 2,718 sq feet of generous space. Tastefully upgraded by the current owners, this residence boasts high ceilings, crafted mouldings, designer lighting, plush carpet and tile floors. Its modern kitchen features Shaker cabinets, a pot filler over a 6-burner Viking stove, stainless steel appliances, a center island, and a breakfast nook by an east facing balcony. Open layout with a good flow in connecting rooms. The primary en-suite is situated on the mid-level with a private balcony and two walk-in closets. The primary bath has His and Her vanities, towel warmer and a deep tub. All other bedrooms are on the top level. All baths are finished with decorative tiles. This home best fits a lifestyle of casual, elegant living in a safe, close-knit community. The Ridge community perches on the sunny hillside of the San Bruno Mountain State Park. Enjoy the many hiking and biking trails in the county's open space. The city of Brisbane, a gateway to San Francisco and the Peninsula, is well connected to CalTrain and freeway access. See to believe!
- Days on Market
- 1 day
- Current Status
- Active
- Original Price
- $1,668,000
- List Price
- $1,668,000
- On Market Date
- Aug 22, 2025
- Property Type
- Condominium
- Area
- 540 - Brisbane
- Zip Code
- 94005
- MLS ID
- ML82005929
- APN
- 104-240-050
- Year Built
- 2000
- Stories in Building
- 3
- Possession
- COE
- Data Source
- MLSL
- Origin MLS System
- MLSListings, Inc.
Lipman Middle School
Public 6-8 Middle
Students: 139 Distance: 0.5mi
Bayshore Elementary School
Public K-8 Elementary
Students: 380 Distance: 0.9mi
Mt. Vernon Christian Academy
Private K-8 Religious, Nonprofit
Students: NA Distance: 1.0mi
Brisbane Elementary School
Public K-5 Elementary
Students: 193 Distance: 1.0mi
Our Lady Of The Visitacion Elementary School
Private K-8 Elementary, Religious, Coed
Students: 258 Distance: 1.2mi
Visitacion Valley Elementary School
Public K-5 Elementary
Students: 338 Distance: 1.4mi
- Bed
- 4
- Bath
- 3 (2/1)
- Double Sinks, Primary - Oversized Tub, Primary - Stall Shower(s), Shower over Tub - 1, Tile, Tub in Primary Bedroom, Updated Bath
- Parking
- 2
- Attached Garage, Gate / Door Opener
- SQ FT
- 2,718
- SQ FT Source
- Unavailable
- Pool Info
- Community Facility, Pool - Heated, Pool - In Ground, Spa - In Ground
- Kitchen
- Countertop - Quartz, Dishwasher, Exhaust Fan, Garbage Disposal, Island, Microwave, Oven - Gas, Oven - Self Cleaning, Oven Range - Gas, Pantry, Refrigerator
- Cooling
- None
- Dining Room
- Formal Dining Room
- Disclosures
- Flood Zone - See Report, Lead Base Disclosure, Natural Hazard Disclosure, NHDS Report
- Family Room
- Separate Family Room
- Flooring
- Carpet, Tile
- Foundation
- Concrete Perimeter and Slab
- Fire Place
- Family Room, Gas Burning
- Heating
- Central Forced Air - Gas
- Laundry
- In Utility Room, Washer / Dryer
- Views
- Neighborhood
- Possession
- COE
- * Fee
- $855
- Name
- Viewpoint Homeowners Association
- Phone
- 415-401-2000
- *Fee includes
- Common Area Electricity, Common Area Gas, Decks, Exterior Painting, Fencing, Insurance - Common Area, Landscaping / Gardening, Maintenance - Common Area, Maintenance - Exterior, Maintenance - Road, Management Fee, Pool, Spa, or Tennis, Recreation Facility, Reserves, and Roof
MLS and other Information regarding properties for sale as shown in Theo have been obtained from various sources such as sellers, public records, agents and other third parties. This information may relate to the condition of the property, permitted or unpermitted uses, zoning, square footage, lot size/acreage or other matters affecting value or desirability. Unless otherwise indicated in writing, neither brokers, agents nor Theo have verified, or will verify, such information. If any such information is important to buyer in determining whether to buy, the price to pay or intended use of the property, buyer is urged to conduct their own investigation with qualified professionals, satisfy themselves with respect to that information, and to rely solely on the results of that investigation.
School data provided by GreatSchools. School service boundaries are intended to be used as reference only. To verify enrollment eligibility for a property, contact the school directly.
