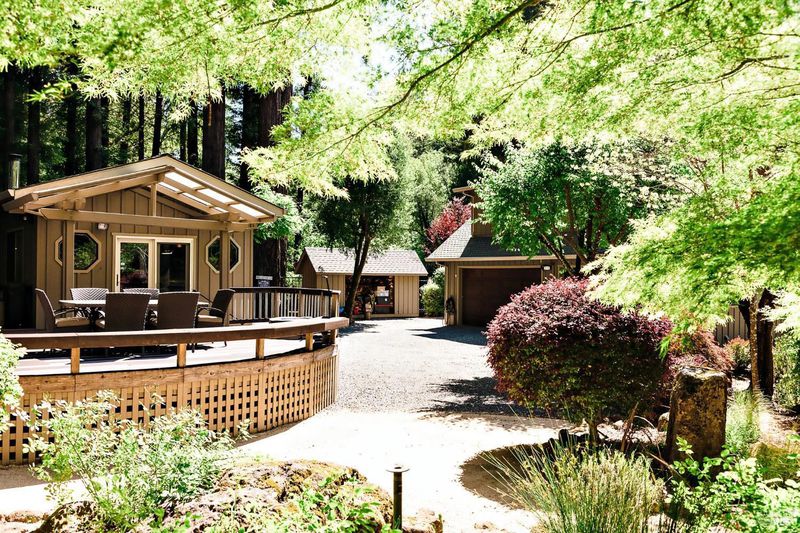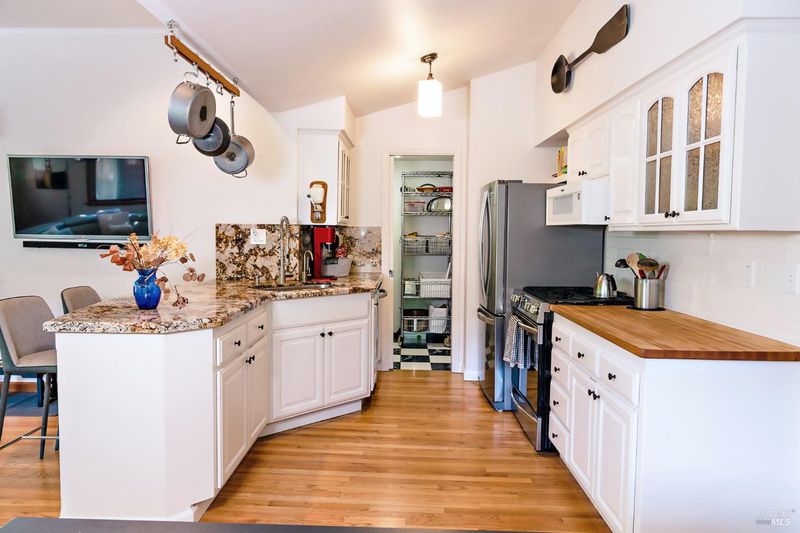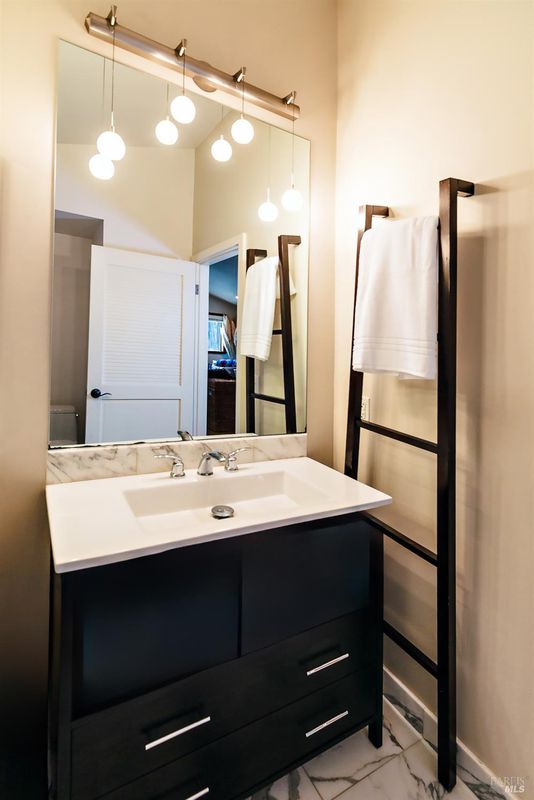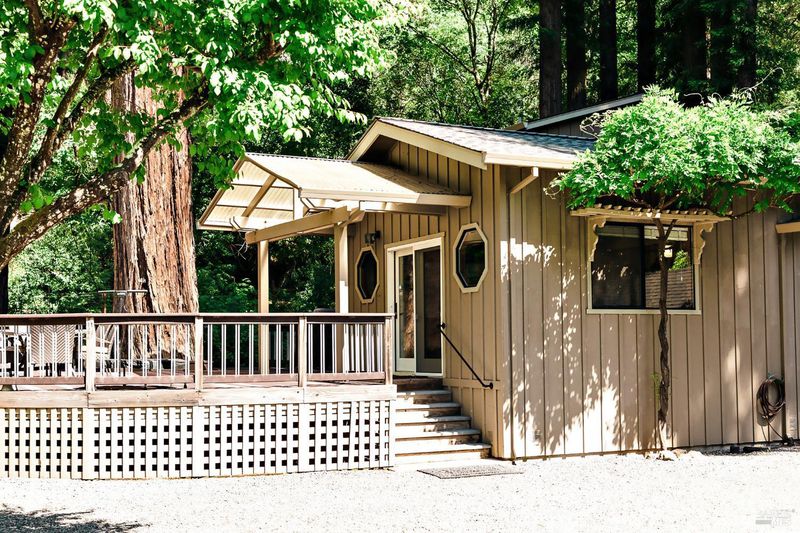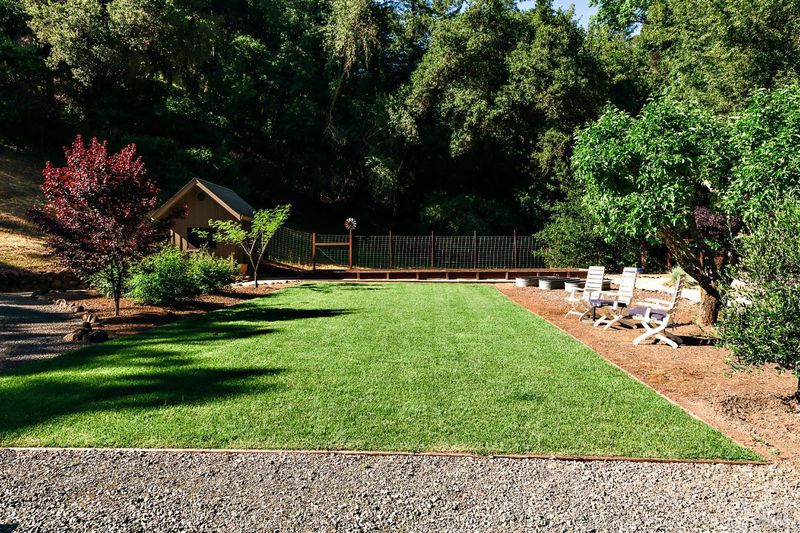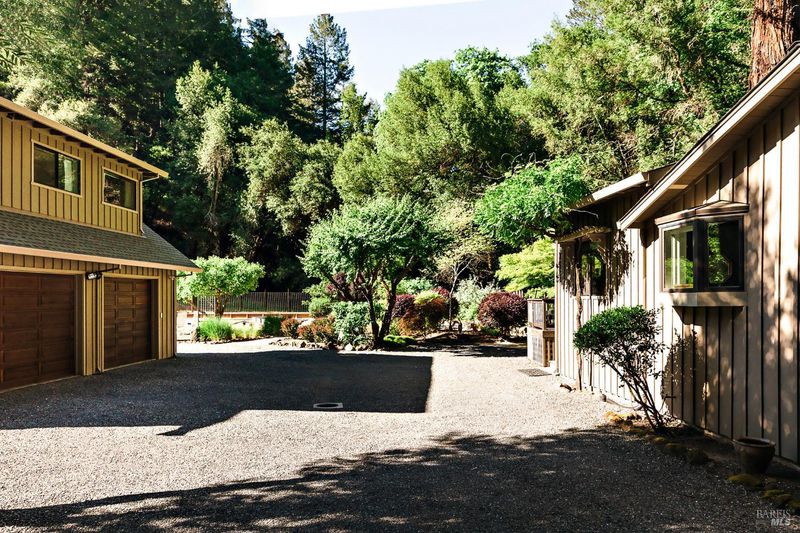
$1,650,000
1,700
SQ FT
$971
SQ/FT
2859 Wallace Creek Road
@ Mill Creek Road - Healdsburg
- 2 Bed
- 2 Bath
- 8 Park
- 1,700 sqft
- Healdsburg
-

Private Healdsburg Haven with Expansive Landscaping and Timeless Charm - This peaceful and sunny haven feels a world away, yet it's just minutes from downtown Healdsburg. Set on 1.21 acres, the property offers privacy, beautifully curated outdoor spaces, and effortless indoor-outdoor flow. The home includes 2 spacious bedrooms - an upstairs primary with en suite and a downstairs bedroom with a murphy bed for flexibility - a formal living room, a family room with an open-concept kitchen, a dedicated office, a separate laundry room, and downstairs full bath - thoughtfully laid out for both daily living and work-from-home flexibility. French doors open from the family room to a large deck overlooking the landscaped yard, where crushed granite walkways wind through Sonoma fieldstone boulders, a graceful maple tree, and lush garden beds. It's a setting designed for peaceful mornings, al fresco dining, or evenings under the stars. A detached 3-car garage includes a flex space above - ideal for a studio, workspace, or creative retreat. This is the kind of property that balances calm and connection - nature, space, and town all within easy reach.
- Days on Market
- 3 days
- Current Status
- Active
- Original Price
- $1,650,000
- List Price
- $1,650,000
- On Market Date
- May 10, 2025
- Property Type
- Single Family Residence
- Area
- Healdsburg
- Zip Code
- 95448
- MLS ID
- 325042994
- APN
- 110-050-023-000
- Year Built
- 1947
- Stories in Building
- Unavailable
- Possession
- Close Of Escrow
- Data Source
- BAREIS
- Origin MLS System
West Side Elementary School
Public K-6 Elementary
Students: 178 Distance: 2.1mi
St. John the Baptist Catholic School
Private K-9 Elementary, Religious, Nonprofit
Students: 210 Distance: 2.5mi
The Healdsburg School
Private K-8 Elementary, Middle, Coed
Students: 183 Distance: 2.6mi
Healdsburg Junior High School
Public 6-8 Middle
Students: 350 Distance: 2.7mi
Healdsburg High School
Public 9-12 Secondary
Students: 522 Distance: 2.8mi
Marce Becerra Academy
Public 9-12 Continuation
Students: 24 Distance: 2.8mi
- Bed
- 2
- Bath
- 2
- Shower Stall(s)
- Parking
- 8
- Detached
- SQ FT
- 1,700
- SQ FT Source
- Not Verified
- Lot SQ FT
- 52,708.0
- Lot Acres
- 1.21 Acres
- Kitchen
- Kitchen/Family Combo, Pantry Closet, Stone Counter
- Cooling
- Ductless, Wall Unit(s), Window Unit(s)
- Exterior Details
- Entry Gate
- Flooring
- Carpet, Stone, Tile, Wood
- Fire Place
- Living Room, Wood Stove
- Heating
- Central
- Laundry
- Inside Room
- Upper Level
- Full Bath(s), Primary Bedroom
- Main Level
- Bedroom(s), Dining Room, Family Room, Full Bath(s), Kitchen, Living Room, Street Entrance
- Possession
- Close Of Escrow
- Fee
- $0
MLS and other Information regarding properties for sale as shown in Theo have been obtained from various sources such as sellers, public records, agents and other third parties. This information may relate to the condition of the property, permitted or unpermitted uses, zoning, square footage, lot size/acreage or other matters affecting value or desirability. Unless otherwise indicated in writing, neither brokers, agents nor Theo have verified, or will verify, such information. If any such information is important to buyer in determining whether to buy, the price to pay or intended use of the property, buyer is urged to conduct their own investigation with qualified professionals, satisfy themselves with respect to that information, and to rely solely on the results of that investigation.
School data provided by GreatSchools. School service boundaries are intended to be used as reference only. To verify enrollment eligibility for a property, contact the school directly.
