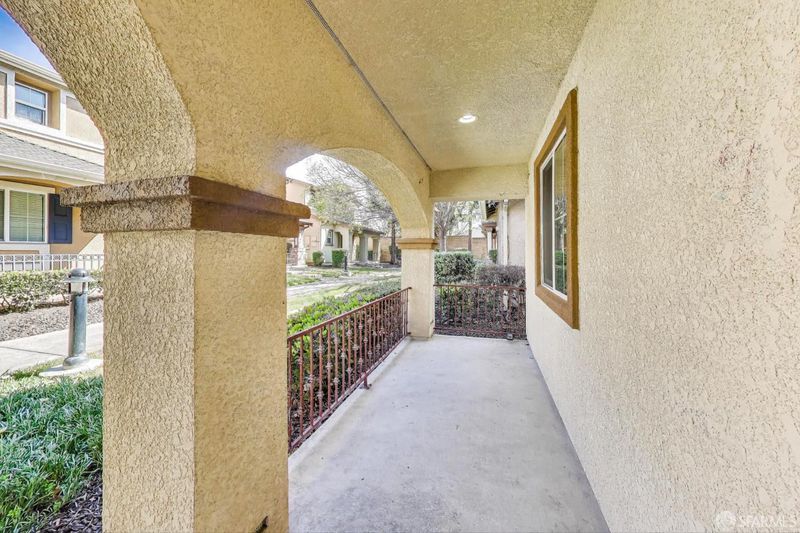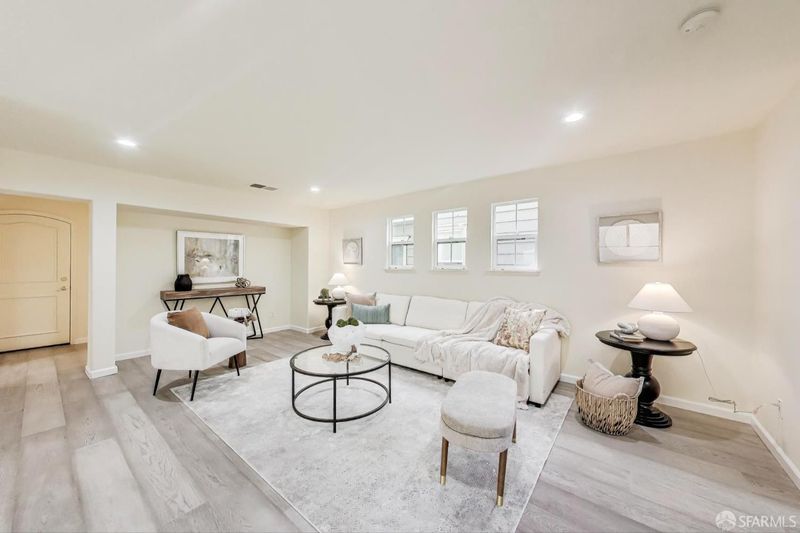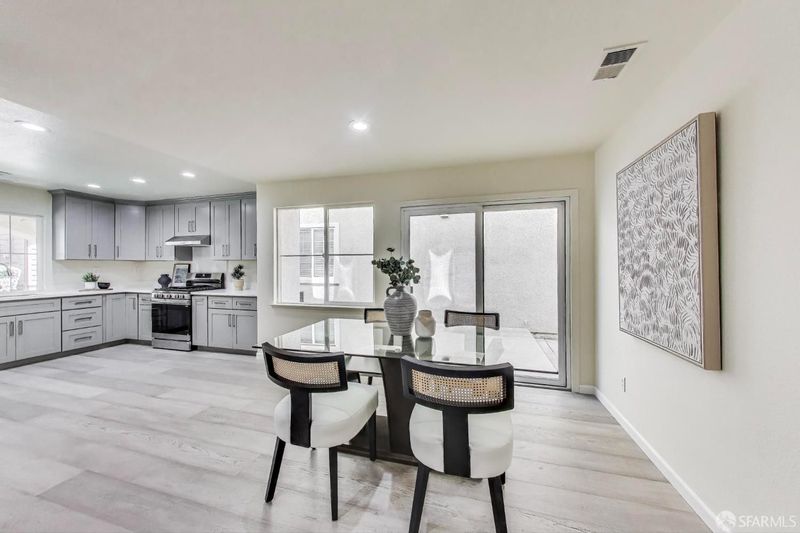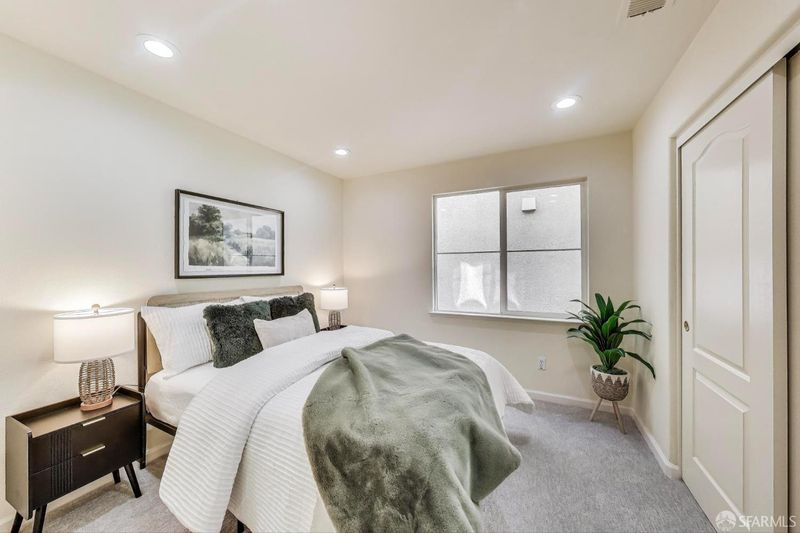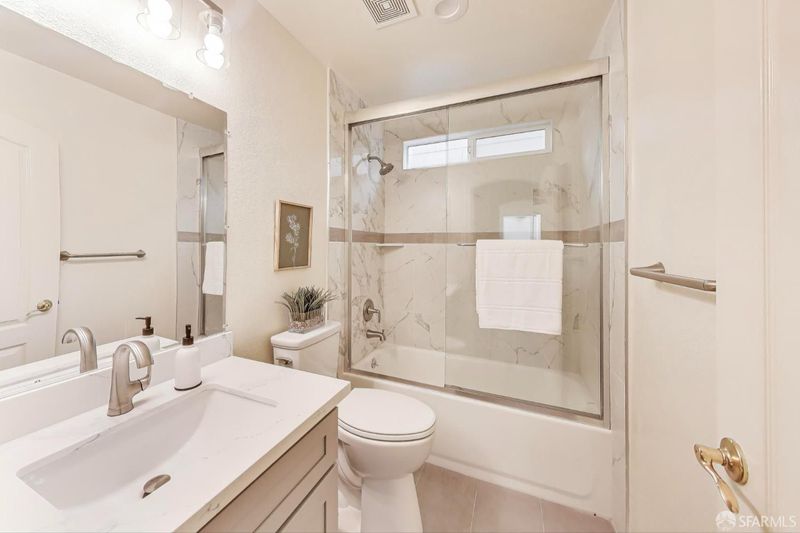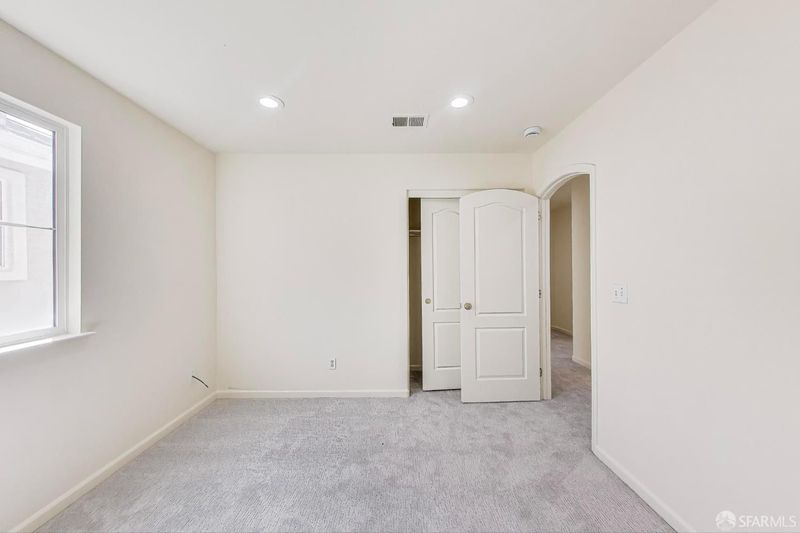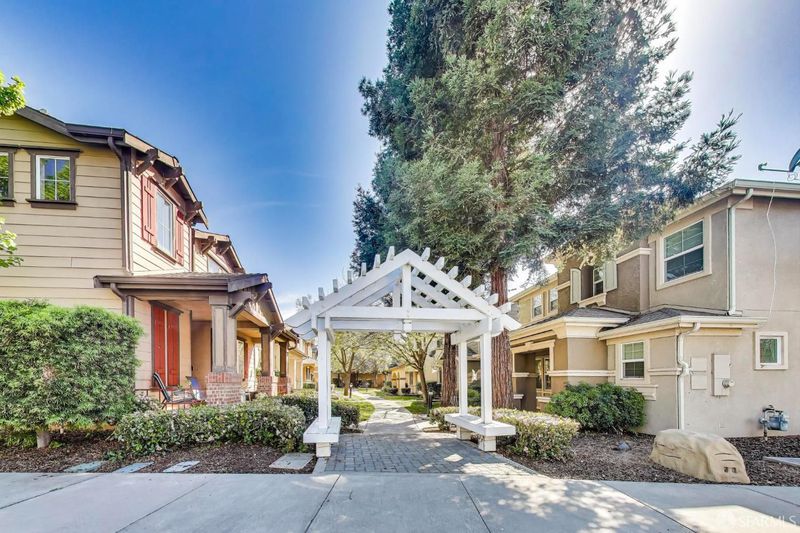
$649,000
2,232
SQ FT
$291
SQ/FT
95 Olmsted Ct
@ Freed Way - 6100 - Pittsburg, Pittsburg
- 5 Bed
- 3 Bath
- 2 Park
- 2,232 sqft
- Pittsburg
-

Remodeled 5-bed, 3-bath home in a gated community, blending style, space & function. The sleek new kitchen features quartz counters, shaker cabinets and stainless appliances. All bathrooms are updated with modern finishes. The flexible layout offers 4 bedrooms + a loft upstairs, and a downstairs bedroom with full bath perfect for guests or a home office. Enjoy new engineered hardwood floors, plush carpet, and fresh updates throughout. Includes a 2-car garage and a low-maintenance side yard ideal for outdoor dining or relaxing with ease. Close to CA-4, shopping, dining & more. This one checks all the boxes!
- Days on Market
- 0 days
- Current Status
- Active
- Original Price
- $649,000
- List Price
- $649,000
- On Market Date
- Jul 7, 2025
- Property Type
- Single Family Residence
- District
- 6100 - Pittsburg
- Zip Code
- 94565
- MLS ID
- 425055429
- APN
- 088-670-020-2
- Year Built
- 2005
- Stories in Building
- 2
- Possession
- Close Of Escrow
- Data Source
- SFAR
- Origin MLS System
Home Schooling
Private K-12
Students: 15 Distance: 0.3mi
Spectrum Center - Delta
Private 11-12 Special Education, Combined Elementary And Secondary, Coed
Students: 70 Distance: 0.5mi
Golden Gate Community School
Charter 7-12 Opportunity Community
Students: 144 Distance: 0.5mi
Black Diamond High (Continuation) School
Public 9-12 Continuation
Students: 218 Distance: 0.5mi
Christian Center School
Private K-12 Combined Elementary And Secondary, Religious, Coed
Students: 35 Distance: 0.6mi
Stoneman Elementary School
Public K-5 Elementary
Students: 598 Distance: 0.6mi
- Bed
- 5
- Bath
- 3
- Tile, Tub w/Shower Over
- Parking
- 2
- Attached, Garage Door Opener, Garage Facing Rear
- SQ FT
- 2,232
- SQ FT Source
- Unavailable
- Lot SQ FT
- 2,262.0
- Lot Acres
- 0.0519 Acres
- Kitchen
- Pantry Closet, Quartz Counter
- Cooling
- Central
- Dining Room
- Dining/Living Combo
- Flooring
- Carpet, Simulated Wood, Tile
- Foundation
- Concrete, Slab
- Heating
- Central, Natural Gas
- Laundry
- Hookups Only, Inside Room, Laundry Closet
- Upper Level
- Bedroom(s), Full Bath(s), Loft, Primary Bedroom
- Main Level
- Bedroom(s), Dining Room, Full Bath(s), Garage, Kitchen, Living Room, Street Entrance
- Possession
- Close Of Escrow
- Architectural Style
- Contemporary
- Special Listing Conditions
- None
- * Fee
- $255
- Name
- Stanford Place HOA
- *Fee includes
- Common Areas and Maintenance Grounds
MLS and other Information regarding properties for sale as shown in Theo have been obtained from various sources such as sellers, public records, agents and other third parties. This information may relate to the condition of the property, permitted or unpermitted uses, zoning, square footage, lot size/acreage or other matters affecting value or desirability. Unless otherwise indicated in writing, neither brokers, agents nor Theo have verified, or will verify, such information. If any such information is important to buyer in determining whether to buy, the price to pay or intended use of the property, buyer is urged to conduct their own investigation with qualified professionals, satisfy themselves with respect to that information, and to rely solely on the results of that investigation.
School data provided by GreatSchools. School service boundaries are intended to be used as reference only. To verify enrollment eligibility for a property, contact the school directly.


