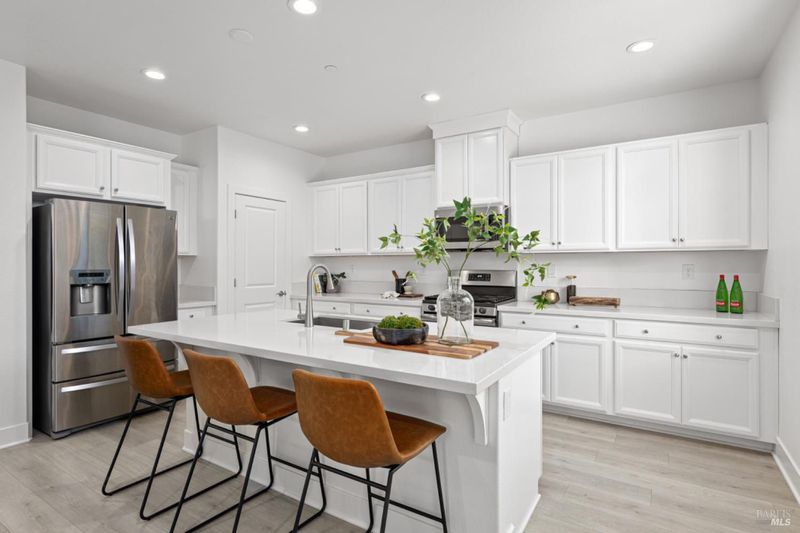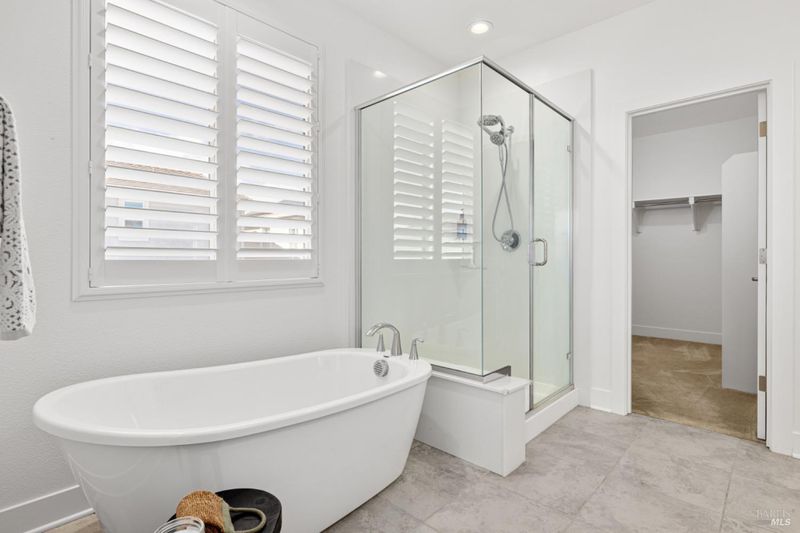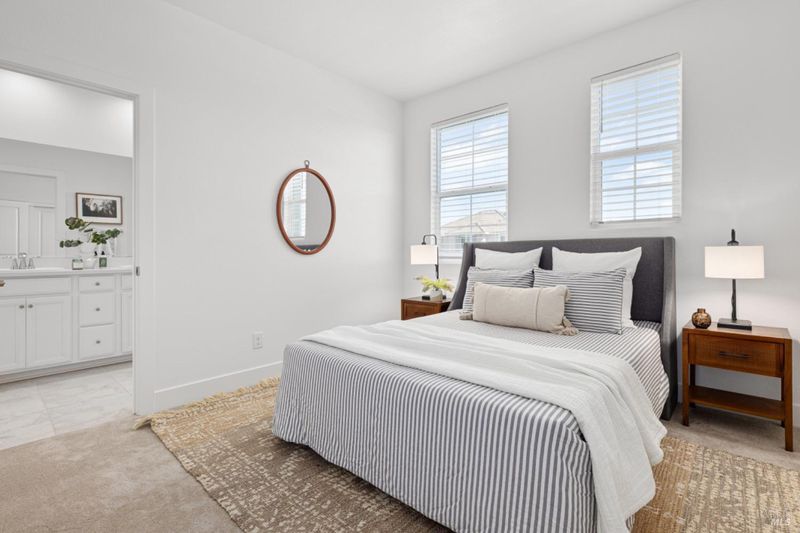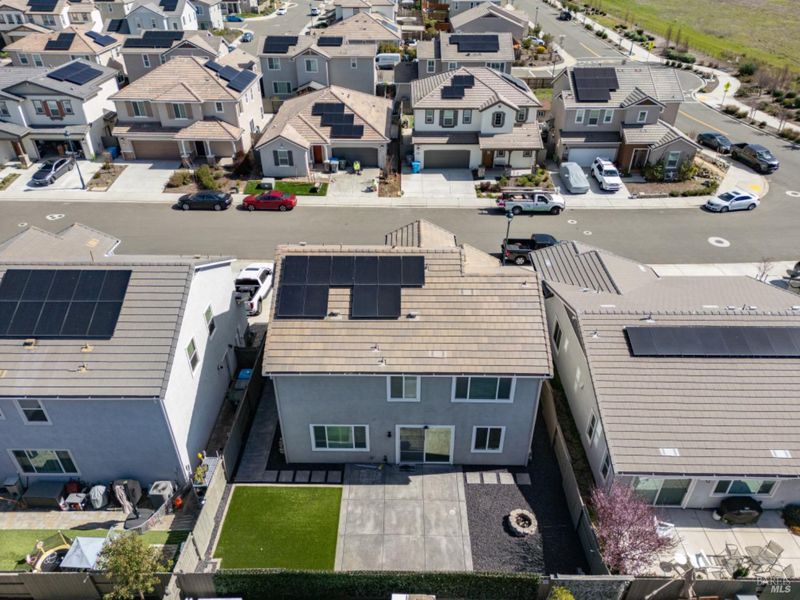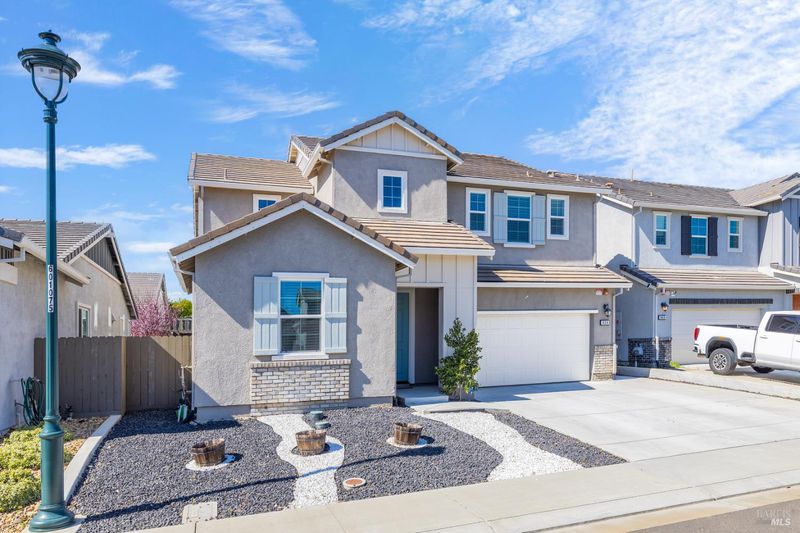
$695,000
2,154
SQ FT
$323
SQ/FT
864 Cosmos Drive
@ Rose - Vacaville 7, Vacaville
- 4 Bed
- 3 Bath
- 4 Park
- 2,154 sqft
- Vacaville
-

Welcome to Vacaville! This stunning 4-bedroom, 3-bathroom home is your perfect landing spot for a seamless transition. Skip the wait and hidden costs of new construction! This home is move-in ready with a fully landscaped backyard, a beautiful patio, cost-saving Solar, an EV charger, a water softener, and all appliances and window coverings included. The bright, open-concept layout flows into a spacious kitchen with a large island, perfect for gathering. You'll love the flexibility of a full bedroom and bathroom on the main level, while the upstairs primary suite serves as a private retreat with its spa-like bath and generous walk-in closet. Perfectly positioned just minutes from Travis Air Force Base, top-rated schools, shopping, dining, and easy access to I-80.
- Days on Market
- 0 days
- Current Status
- Active
- Original Price
- $695,000
- List Price
- $695,000
- On Market Date
- Aug 20, 2025
- Property Type
- Single Family Residence
- Area
- Vacaville 7
- Zip Code
- 95687
- MLS ID
- 325074389
- APN
- 0138-104-070
- Year Built
- 2019
- Stories in Building
- Unavailable
- Possession
- Close Of Escrow
- Data Source
- BAREIS
- Origin MLS System
Jean Callison Elementary School
Public K-6 Elementary
Students: 705 Distance: 0.6mi
Cooper Elementary School
Public K-6 Elementary, Yr Round
Students: 794 Distance: 1.0mi
Vaca Pena Middle School
Public 7-8 Middle
Students: 757 Distance: 1.2mi
Notre Dame School
Private K-8 Elementary, Religious, Coed
Students: 319 Distance: 1.2mi
Cambridge Elementary School
Public K-6 Elementary, Yr Round
Students: 599 Distance: 1.3mi
Sierra Vista K-8
Public K-8
Students: 584 Distance: 1.4mi
- Bed
- 4
- Bath
- 3
- Double Sinks, Shower Stall(s), Tub, Walk-In Closet
- Parking
- 4
- Attached
- SQ FT
- 2,154
- SQ FT Source
- Assessor Auto-Fill
- Lot SQ FT
- 3,999.0
- Lot Acres
- 0.0918 Acres
- Kitchen
- Island, Pantry Closet, Quartz Counter
- Cooling
- Central
- Flooring
- Carpet, Vinyl
- Foundation
- Slab
- Heating
- Central
- Laundry
- Inside Room
- Upper Level
- Bedroom(s), Full Bath(s), Primary Bedroom
- Main Level
- Bedroom(s), Family Room, Full Bath(s), Garage, Kitchen
- Possession
- Close Of Escrow
- Fee
- $0
MLS and other Information regarding properties for sale as shown in Theo have been obtained from various sources such as sellers, public records, agents and other third parties. This information may relate to the condition of the property, permitted or unpermitted uses, zoning, square footage, lot size/acreage or other matters affecting value or desirability. Unless otherwise indicated in writing, neither brokers, agents nor Theo have verified, or will verify, such information. If any such information is important to buyer in determining whether to buy, the price to pay or intended use of the property, buyer is urged to conduct their own investigation with qualified professionals, satisfy themselves with respect to that information, and to rely solely on the results of that investigation.
School data provided by GreatSchools. School service boundaries are intended to be used as reference only. To verify enrollment eligibility for a property, contact the school directly.
