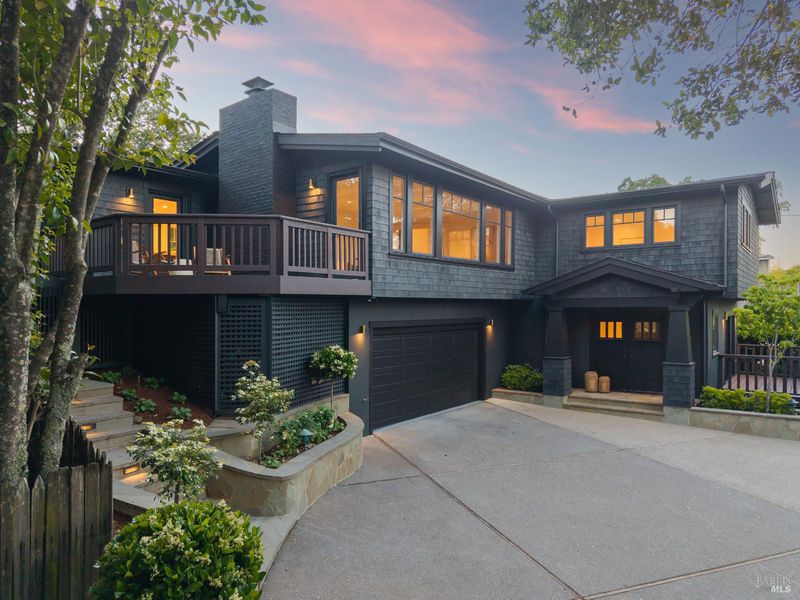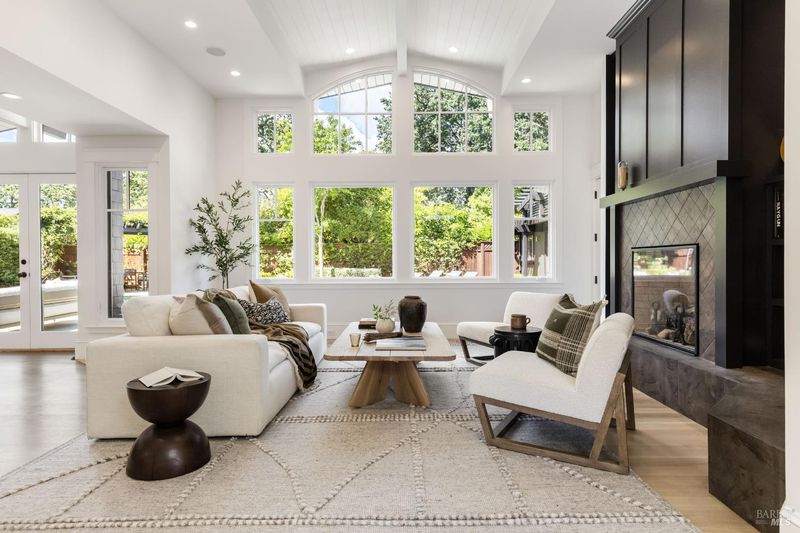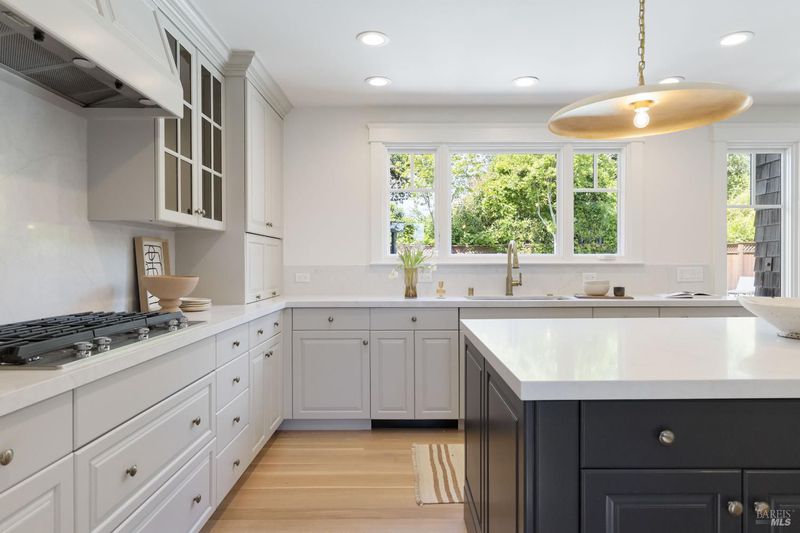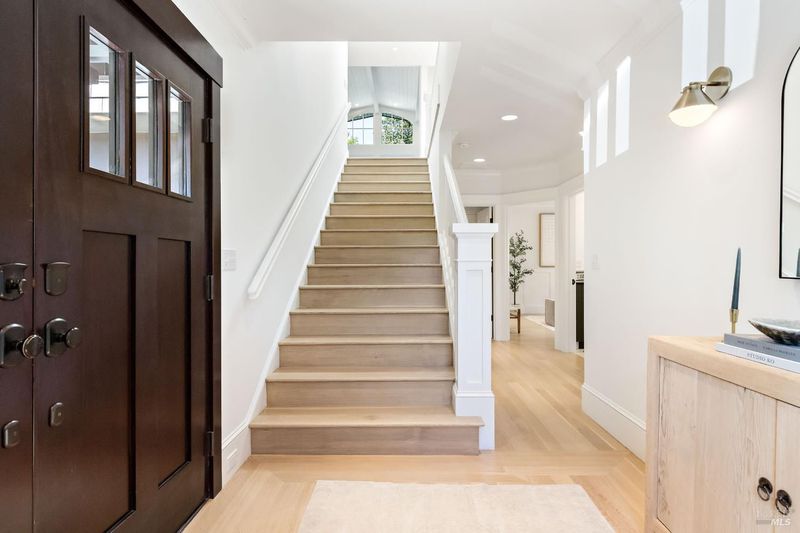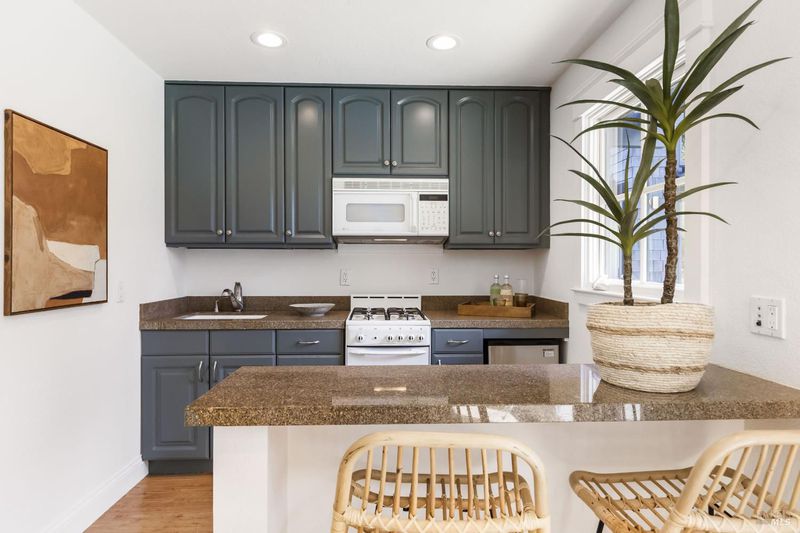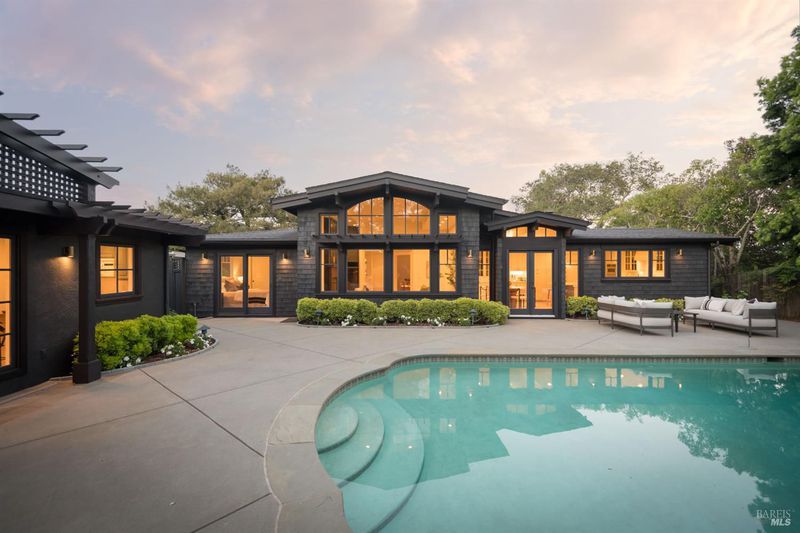
$3,995,000
3,316
SQ FT
$1,205
SQ/FT
55 QUISISANA Drive
@ Laurel Grove - Kentfield
- 5 Bed
- 4 Bath
- 6 Park
- 3,316 sqft
- Kentfield
-

-
Thu May 15, 11:00 am - 2:00 pm
Join us poolside for lunch by MH Bread & Butter and visit this special, estate-like property comprised of a main house with 4 bedrooms/3 baths and a detached 1bed/1bath cottage.
-
Sun May 18, 1:00 pm - 4:00 pm
Join us at this stylish, estate-like property comprised of a main house with 4 bedrooms/3 baths and a detached 1bed/1bath cottage.
Nestled in the heart of Kentfield's coveted Del Mesa neighborhood, this handsome shingled residence seamlessly blends a classic East Coast aesthetic with resort-style California living. 55 Quisisana is a stylish contemporary Craftsman with a thoughtfully designed layout combining generous living spaces- ideal for both intimate gatherings and large-scale entertaining. This estate-like property is located up a private drive and consists of a 4 bd/3 bath main house plus a 1 bd/1 bath cottage, both of which seamlessly open to the sun-drenched pool with generous areas perfect for dining, playing and relaxing. The heart of the home is a fabulous chef's kitchen/dining/family Great Room'' with its high ceilings and the spacious adjacent living room with walls of windows and fireplace. There is an attached 2-car garage, laundry room and ample additional parking. Excellent Kentfield schools, eligible for membership at the Priory, as well as an easy commute location, make 55 Quisisana an exceptional property with light, style and room for everyone.
- Days on Market
- 1 day
- Current Status
- Active
- Original Price
- $3,995,000
- List Price
- $3,995,000
- On Market Date
- May 14, 2025
- Property Type
- Single Family Residence
- Area
- Kentfield
- Zip Code
- 94904
- MLS ID
- 325041903
- APN
- 071-111-31
- Year Built
- 1957
- Stories in Building
- Unavailable
- Possession
- Close Of Escrow
- Data Source
- BAREIS
- Origin MLS System
Anthony G. Bacich Elementary School
Public K-4 Elementary, Coed
Students: 640 Distance: 0.4mi
Adaline E. Kent Middle School
Public 5-8 Middle
Students: 587 Distance: 0.4mi
Marin Catholic High School
Private 9-12 Secondary, Religious, Coed
Students: 718 Distance: 0.5mi
Ross Elementary School
Public K-8 Elementary, Coed
Students: 394 Distance: 0.8mi
Short Elementary School
Public PK-5
Students: 170 Distance: 0.9mi
Laurel Dell Elementary School
Public K-5 Elementary
Students: 183 Distance: 1.1mi
- Bed
- 5
- Bath
- 4
- Double Sinks, Shower Stall(s), Soaking Tub, Stone, Window
- Parking
- 6
- Attached, Interior Access
- SQ FT
- 3,316
- SQ FT Source
- Graphic Artist
- Lot SQ FT
- 17,001.0
- Lot Acres
- 0.3903 Acres
- Pool Info
- Built-In, Solar Heat
- Kitchen
- Island, Pantry Cabinet
- Cooling
- Central
- Dining Room
- Dining/Family Combo
- Family Room
- Cathedral/Vaulted, Great Room
- Living Room
- View
- Flooring
- Wood
- Fire Place
- Family Room, Living Room, Other
- Heating
- Central
- Laundry
- Dryer Included, Inside Room, Washer Included
- Main Level
- Bedroom(s), Dining Room, Family Room, Full Bath(s), Living Room, Primary Bedroom
- Possession
- Close Of Escrow
- Architectural Style
- Craftsman
- Fee
- $0
MLS and other Information regarding properties for sale as shown in Theo have been obtained from various sources such as sellers, public records, agents and other third parties. This information may relate to the condition of the property, permitted or unpermitted uses, zoning, square footage, lot size/acreage or other matters affecting value or desirability. Unless otherwise indicated in writing, neither brokers, agents nor Theo have verified, or will verify, such information. If any such information is important to buyer in determining whether to buy, the price to pay or intended use of the property, buyer is urged to conduct their own investigation with qualified professionals, satisfy themselves with respect to that information, and to rely solely on the results of that investigation.
School data provided by GreatSchools. School service boundaries are intended to be used as reference only. To verify enrollment eligibility for a property, contact the school directly.
