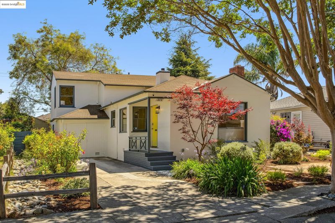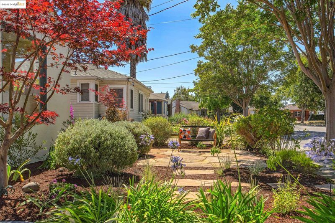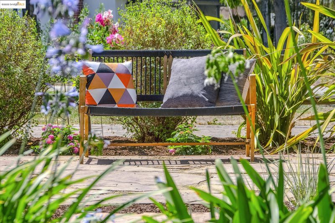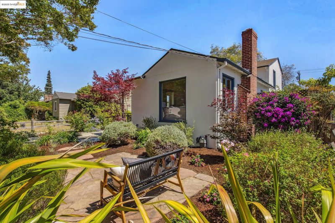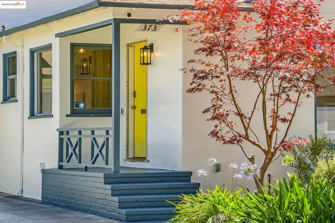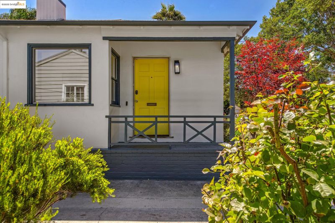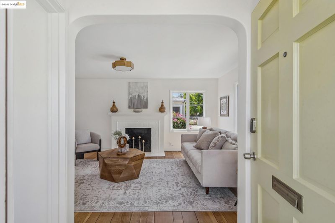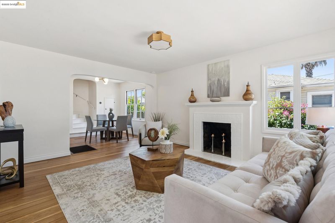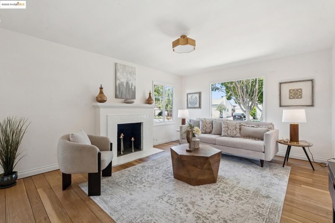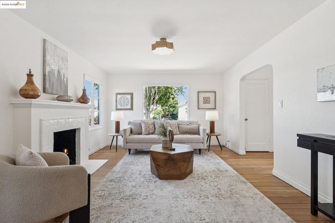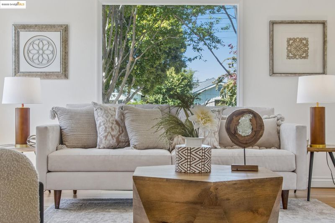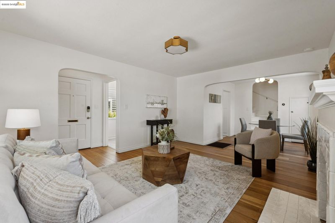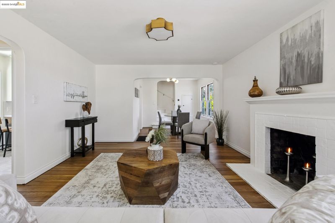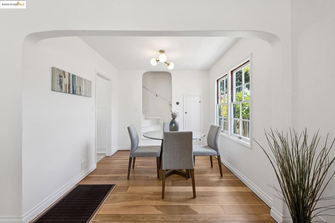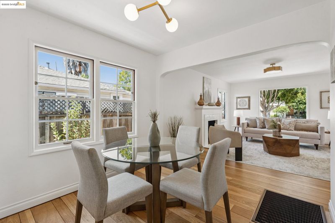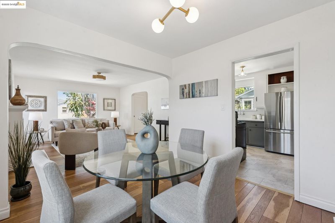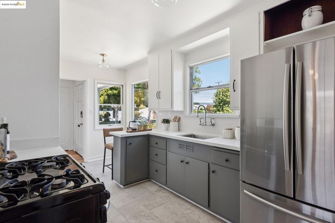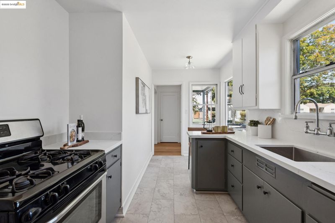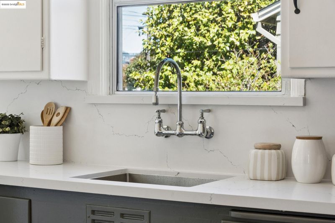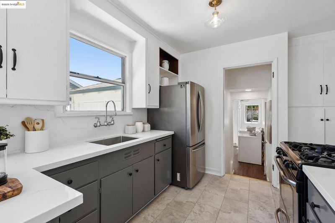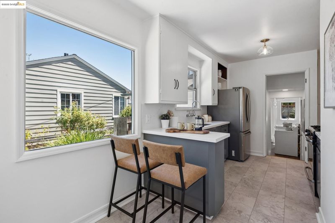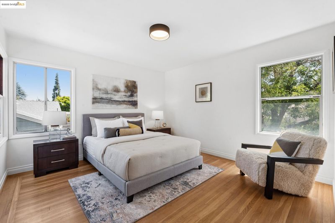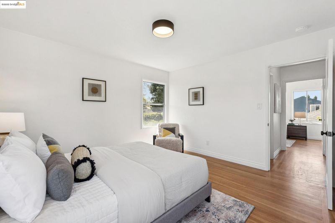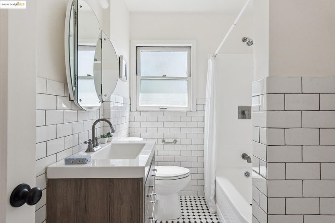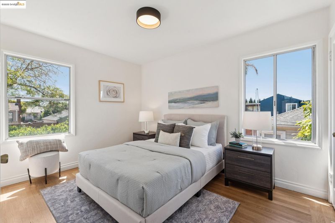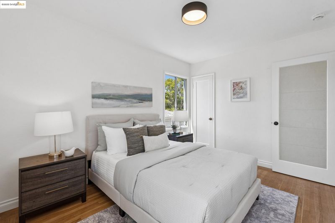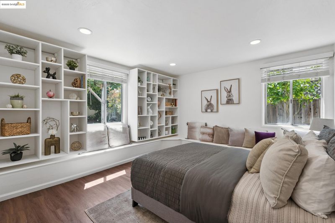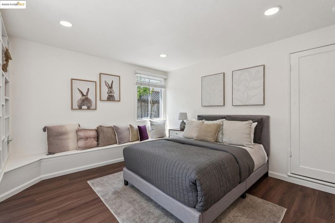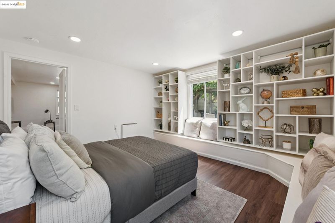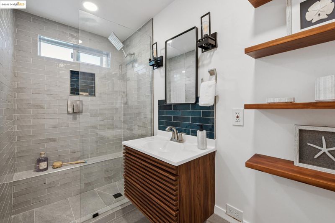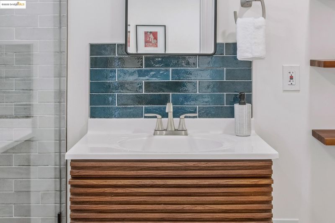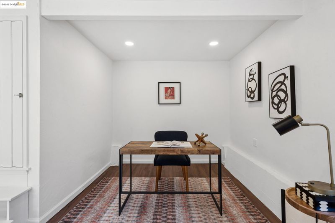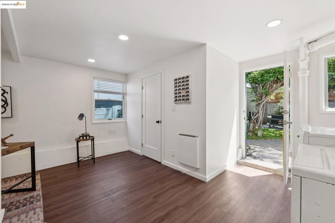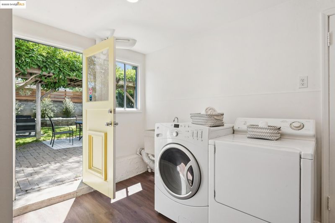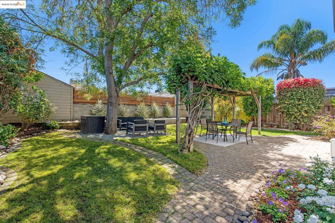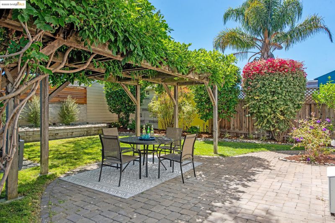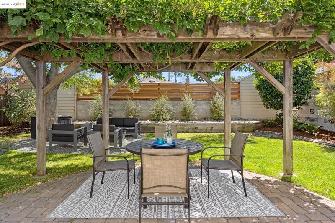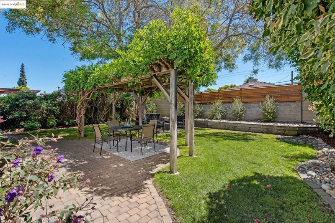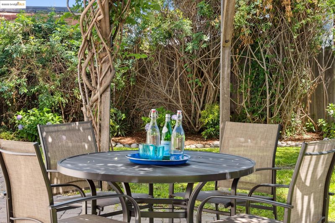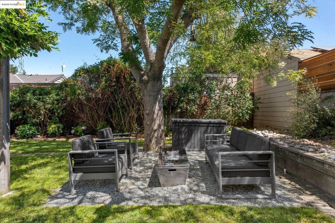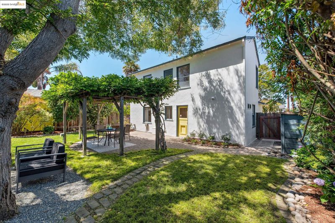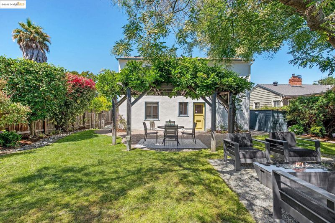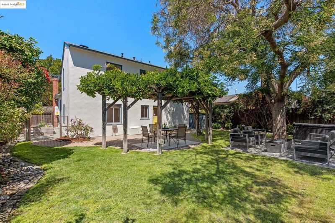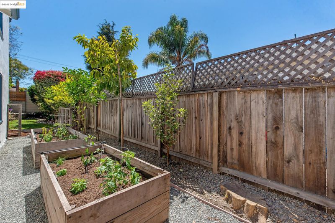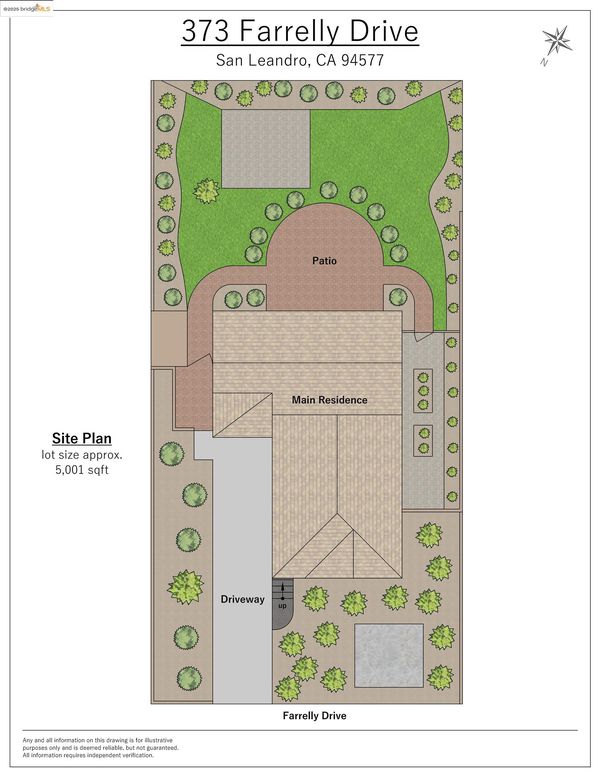
$795,000
1,530
SQ FT
$520
SQ/FT
373 Farrelly Drive
@ Pershing - Farrelly Pond, San Leandro
- 3 Bed
- 2 Bath
- 0 Park
- 1,530 sqft
- San Leandro
-

-
Sat Aug 23, 12:00 pm - 2:30 pm
Welcome!
-
Sun Aug 24, 2:00 pm - 4:30 pm
Welcome!
-
Wed Aug 27, 10:00 am - 1:00 pm
Welcome!
Welcome to 373 Farrelly Drive, a charming 3-bedroom, 2-bath home with a wonderful interior layout that flows easily for everyday living. The backyard feels like your own private park—complete with mature trees, open lawn, and raised vegetable beds ready for summer harvests. Whether you’re hosting friends, working from home, or simply unwinding in the garden, this home combines charm, functionality, and a sense of retreat right in the heart of San Leandro. Square footage is derived from a measurement taken in preparation for sale and differs from public record. Bedroom and bathroom count differs from public records. Buyer to investigate to their satisfaction.
- Current Status
- New
- Original Price
- $795,000
- List Price
- $795,000
- On Market Date
- Aug 21, 2025
- Property Type
- Detached
- D/N/S
- Farrelly Pond
- Zip Code
- 94577
- MLS ID
- 41108907
- APN
- 7520455
- Year Built
- 1942
- Stories in Building
- Unavailable
- Possession
- Close Of Escrow
- Data Source
- MAXEBRDI
- Origin MLS System
- Bridge AOR
Esperanza Elementary School
Public K-5 Elementary
Students: 345 Distance: 0.4mi
Fred T. Korematsu Discovery Academy
Public K-5 Elementary
Students: 295 Distance: 0.4mi
Madison Park Academy Tk-5
Public K-5 Elementary
Students: 277 Distance: 0.6mi
Aspire Monarch Academy
Charter K-5 Elementary
Students: 418 Distance: 0.7mi
Madison Park Academy 6-12
Public 6-12 Middle
Students: 774 Distance: 0.7mi
Washington Elementary School
Public K-5 Elementary
Students: 398 Distance: 0.7mi
- Bed
- 3
- Bath
- 2
- Parking
- 0
- Parking Spaces
- SQ FT
- 1,530
- SQ FT Source
- Measured
- Lot SQ FT
- 5,000.0
- Lot Acres
- 0.11 Acres
- Pool Info
- None
- Kitchen
- Gas Range, Refrigerator, Gas Water Heater, Tankless Water Heater, Stone Counters, Disposal, Gas Range/Cooktop
- Cooling
- None
- Disclosures
- Fire Hazard Area, Nat Hazard Disclosure
- Entry Level
- Exterior Details
- Back Yard, Front Yard, Sprinklers Automatic, Sprinklers Front, Sprinklers Side, Landscape Back, Landscape Front
- Flooring
- Hardwood, Tile, Vinyl
- Foundation
- Fire Place
- Brick, Living Room
- Heating
- Floor Furnace
- Laundry
- Dryer, Washer
- Upper Level
- 2 Bedrooms, 1 Bath
- Main Level
- Main Entry
- Possession
- Close Of Escrow
- Basement
- Crawl Space
- Architectural Style
- Bungalow, Traditional
- Non-Master Bathroom Includes
- Stall Shower, Tile, Updated Baths
- Construction Status
- Existing
- Additional Miscellaneous Features
- Back Yard, Front Yard, Sprinklers Automatic, Sprinklers Front, Sprinklers Side, Landscape Back, Landscape Front
- Location
- Rectangular Lot, Back Yard, Front Yard, Sprinklers In Rear, Landscaped
- Roof
- Composition Shingles
- Water and Sewer
- Public
- Fee
- Unavailable
MLS and other Information regarding properties for sale as shown in Theo have been obtained from various sources such as sellers, public records, agents and other third parties. This information may relate to the condition of the property, permitted or unpermitted uses, zoning, square footage, lot size/acreage or other matters affecting value or desirability. Unless otherwise indicated in writing, neither brokers, agents nor Theo have verified, or will verify, such information. If any such information is important to buyer in determining whether to buy, the price to pay or intended use of the property, buyer is urged to conduct their own investigation with qualified professionals, satisfy themselves with respect to that information, and to rely solely on the results of that investigation.
School data provided by GreatSchools. School service boundaries are intended to be used as reference only. To verify enrollment eligibility for a property, contact the school directly.
