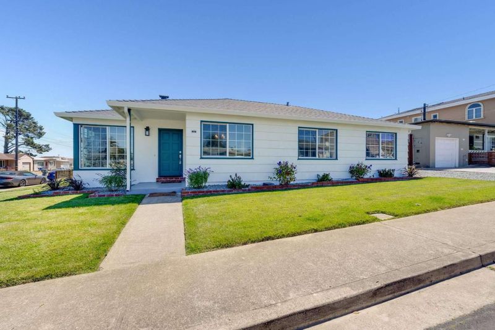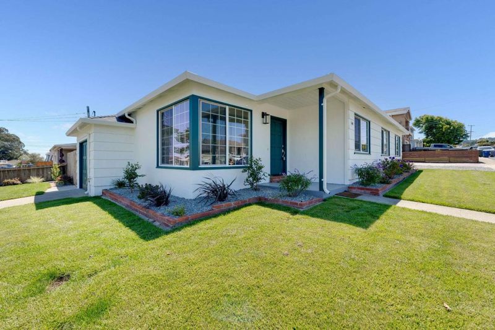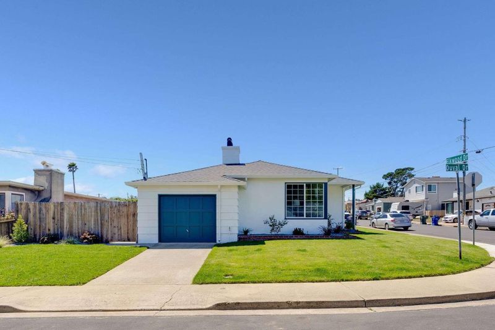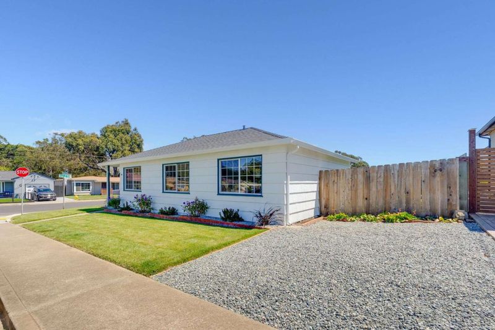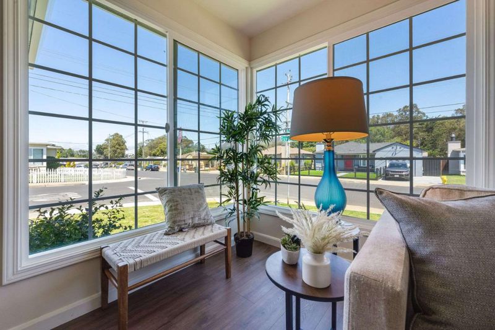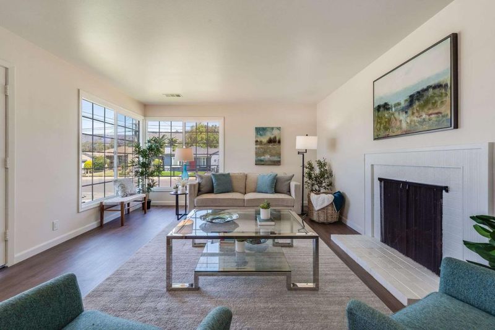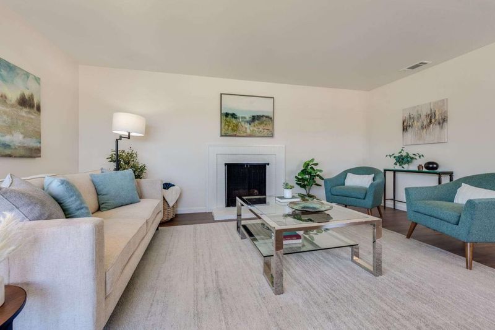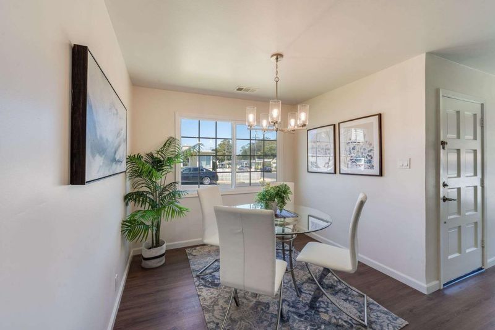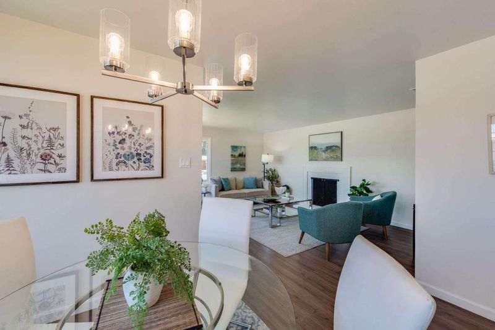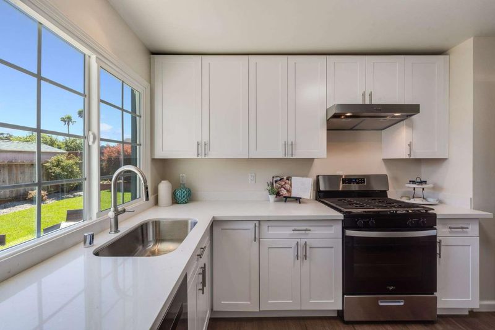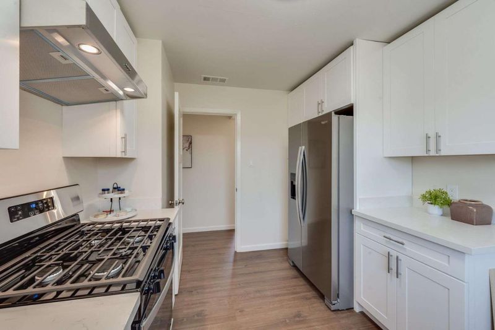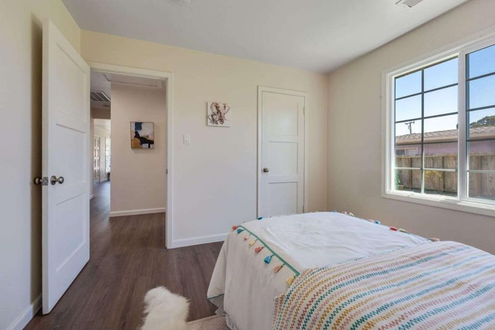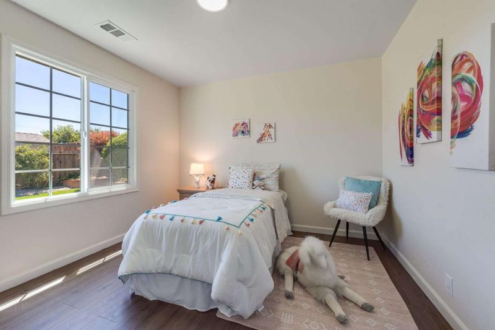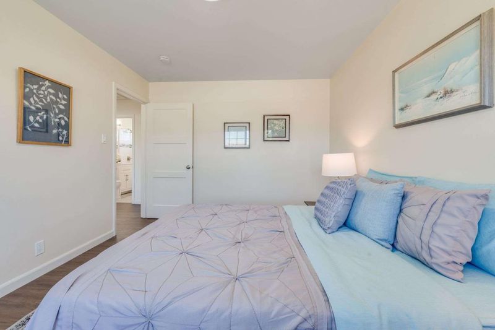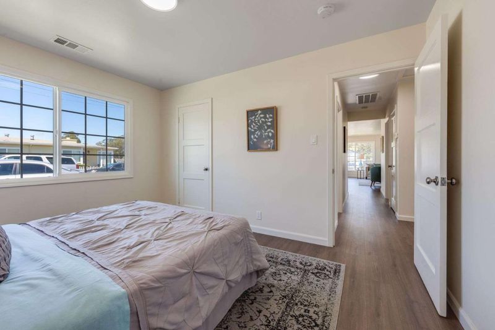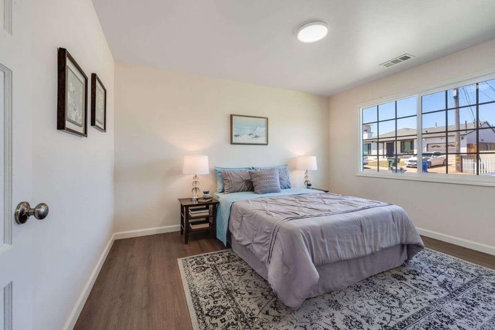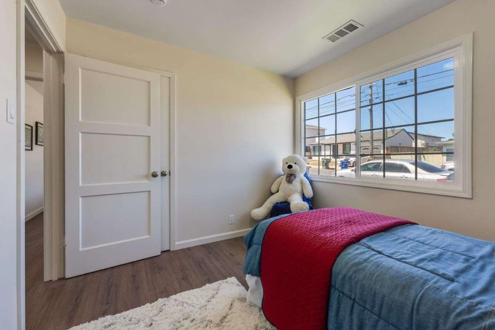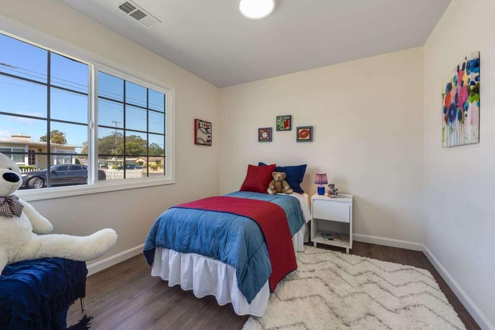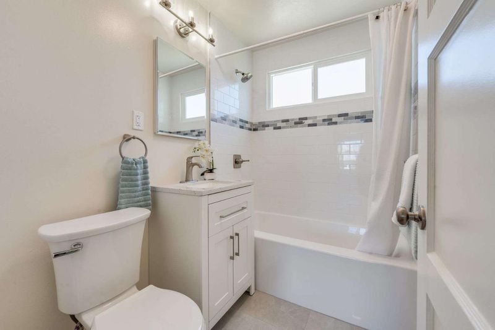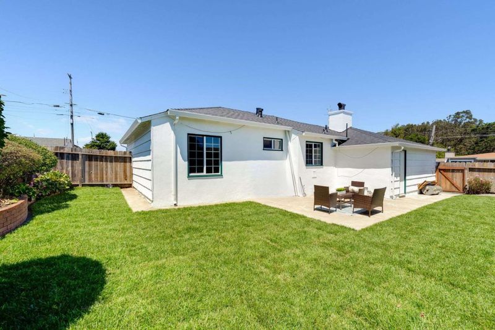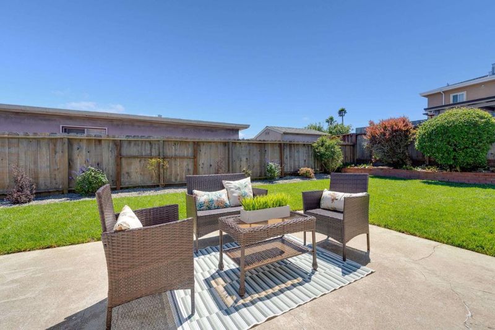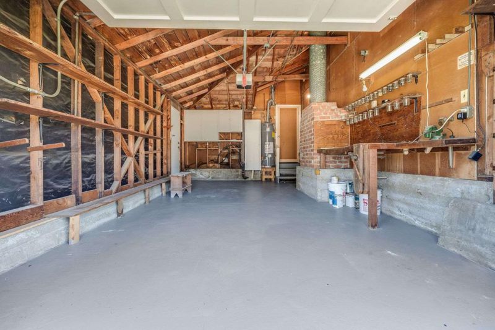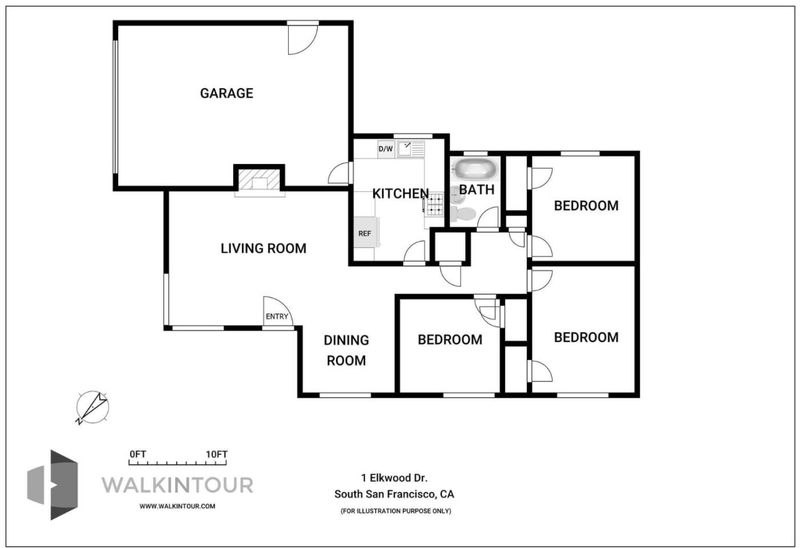
$1,198,000
1,030
SQ FT
$1,163
SQ/FT
1 Elkwood Drive
@ Duval Drive - 529 - Winston Manor, South San Francisco
- 3 Bed
- 1 Bath
- 1 Park
- 1,030 sqft
- SOUTH SAN FRANCISCO
-

Completely remodeled and ready-to-move-in home, situated on a desirable corner lot in the Winston Manor Tract of SSF. This charming residence has been thoughtfully updated from top to bottom, offering both style and function. The heart of the home is a brand new kitchen, featuring sleek quartz countertops and a full suite of stainless steel appliances perfect for the home chef. The bright and open living area is anchored by a classic wood-burning fireplace, creating a warm and inviting atmosphere. Durable, new laminate floors flow seamlessly throughout the home, leading to a newly renovated bathroom and comfortable living spaces. Don't miss the large rear yard, perfect for kids play, adult entertainment or ... future expansion if needed. The updates continue outside with a brand new roof, double-pane windows, and a newly landscaped yard complete with automatic sprinklers. Enjoy the best of South San Francisco living with a prime location that is a short walk from local shops, delicious restaurants, and Elkwood park. Commuting is a breeze with quick access to major highways 280, El Camino, SFO, and Bart Station.
- Days on Market
- 5 days
- Current Status
- Active
- Original Price
- $1,198,000
- List Price
- $1,198,000
- On Market Date
- Aug 22, 2025
- Property Type
- Single Family Home
- Area
- 529 - Winston Manor
- Zip Code
- 94080
- MLS ID
- ML82018963
- APN
- 010-137-090
- Year Built
- 1951
- Stories in Building
- Unavailable
- Possession
- COE
- Data Source
- MLSL
- Origin MLS System
- MLSListings, Inc.
El Camino High School
Public 9-12 Secondary
Students: 1267 Distance: 0.6mi
Alta Loma Middle School
Public 6-8 Middle
Students: 700 Distance: 0.6mi
Buri Buri Elementary School
Public K-5 Elementary
Students: 601 Distance: 0.9mi
Sunshine Gardens Elementary School
Public K-5 Elementary
Students: 360 Distance: 0.9mi
Junipero Serra Elementary School
Public K-5 Elementary
Students: 314 Distance: 1.1mi
Mater Dolorosa
Private K-8 Elementary, Religious, Nonprofit
Students: NA Distance: 1.2mi
- Bed
- 3
- Bath
- 1
- Shower and Tub
- Parking
- 1
- Attached Garage
- SQ FT
- 1,030
- SQ FT Source
- Unavailable
- Lot SQ FT
- 4,714.0
- Lot Acres
- 0.108219 Acres
- Kitchen
- Countertop - Quartz, Garbage Disposal, Hood Over Range, Oven Range - Gas, Refrigerator
- Cooling
- None
- Dining Room
- Dining "L", No Formal Dining Room
- Disclosures
- NHDS Report
- Family Room
- No Family Room
- Flooring
- Laminate, Tile
- Foundation
- Concrete Perimeter and Slab
- Fire Place
- Wood Burning
- Heating
- Forced Air
- Laundry
- In Garage
- Views
- None
- Possession
- COE
- Architectural Style
- Ranch
- Fee
- Unavailable
MLS and other Information regarding properties for sale as shown in Theo have been obtained from various sources such as sellers, public records, agents and other third parties. This information may relate to the condition of the property, permitted or unpermitted uses, zoning, square footage, lot size/acreage or other matters affecting value or desirability. Unless otherwise indicated in writing, neither brokers, agents nor Theo have verified, or will verify, such information. If any such information is important to buyer in determining whether to buy, the price to pay or intended use of the property, buyer is urged to conduct their own investigation with qualified professionals, satisfy themselves with respect to that information, and to rely solely on the results of that investigation.
School data provided by GreatSchools. School service boundaries are intended to be used as reference only. To verify enrollment eligibility for a property, contact the school directly.
