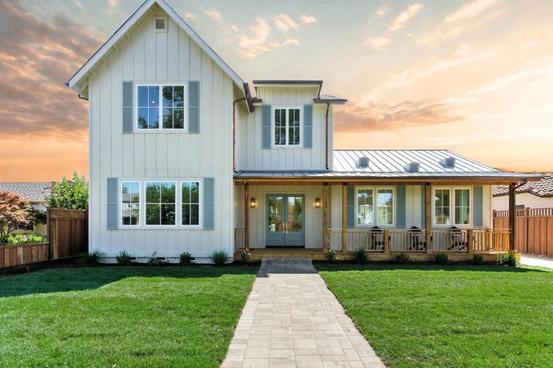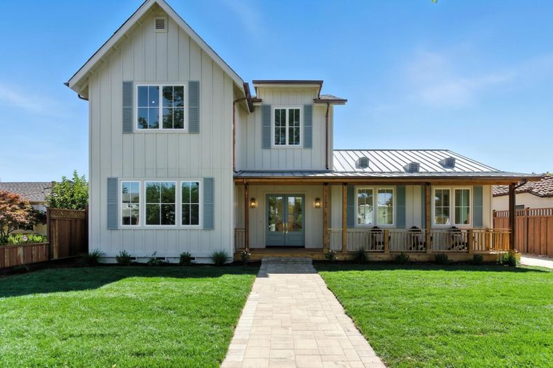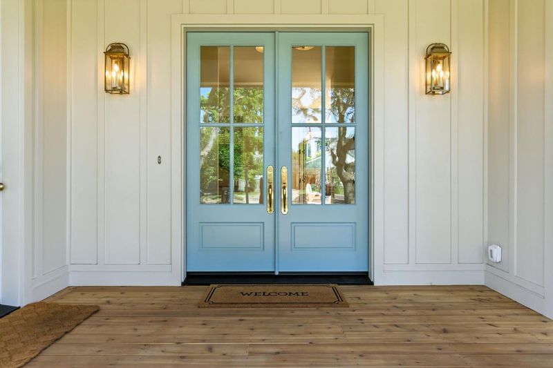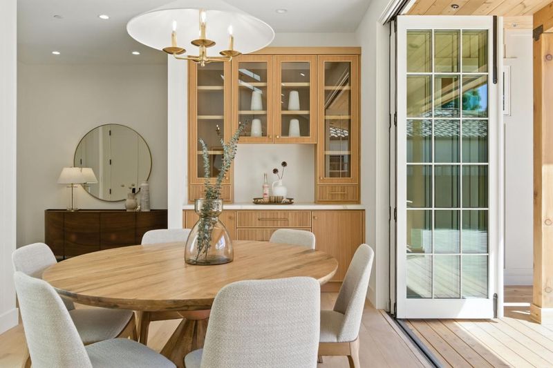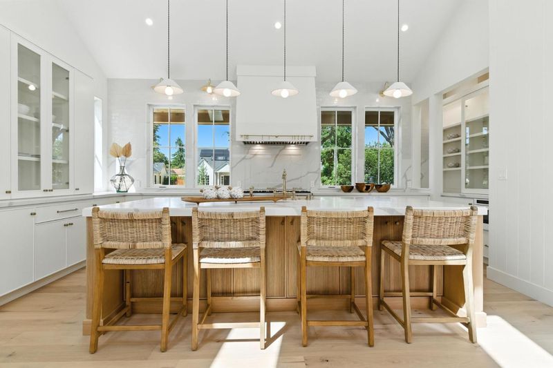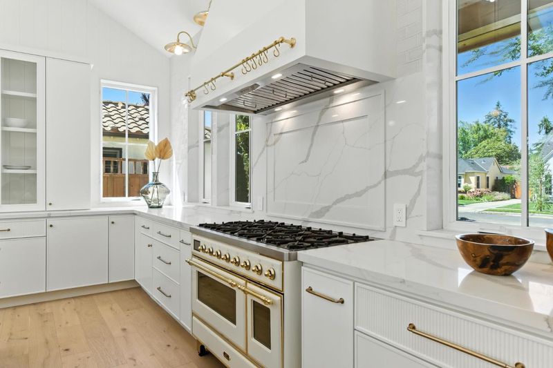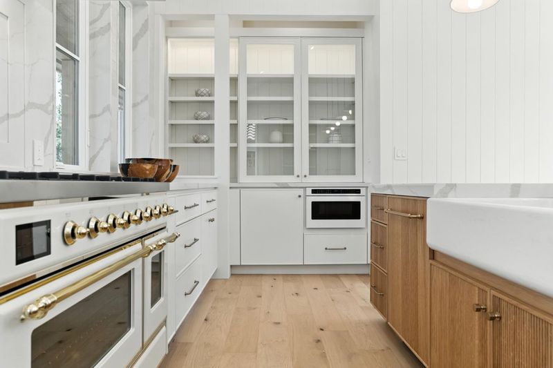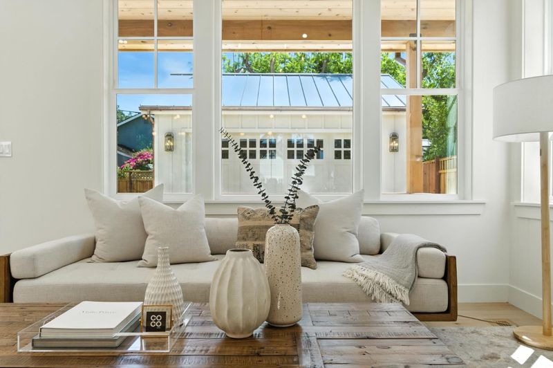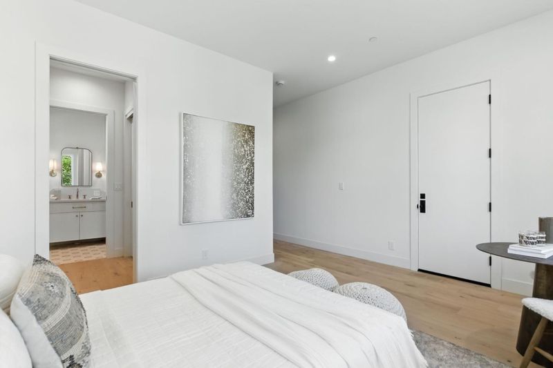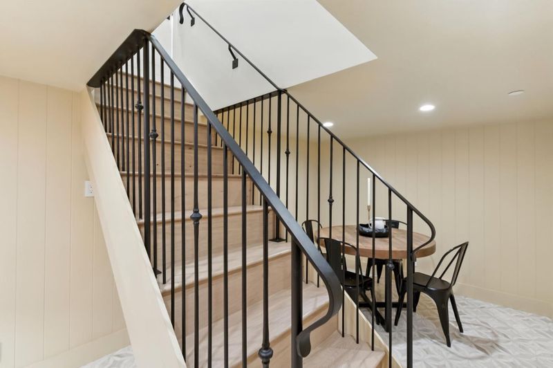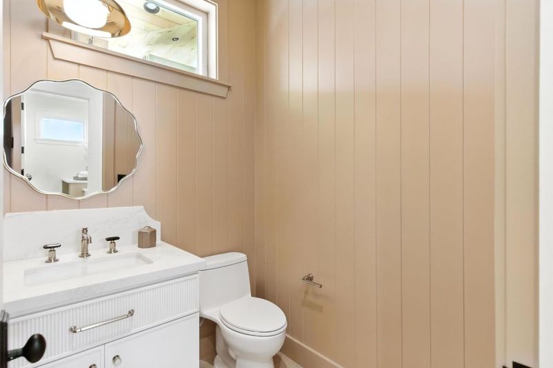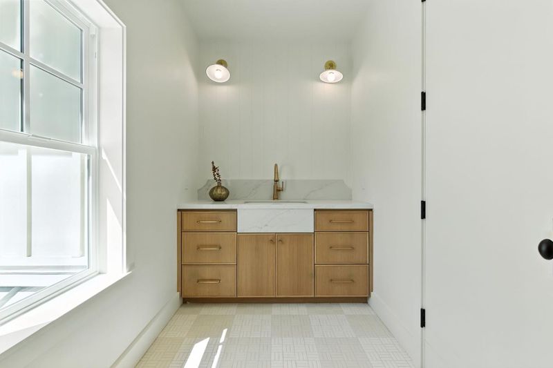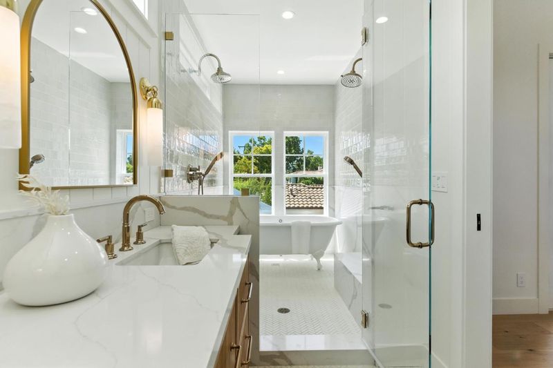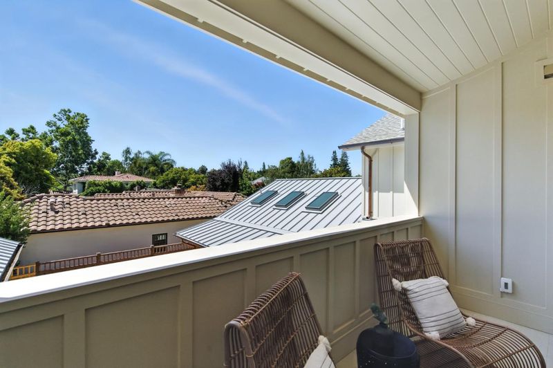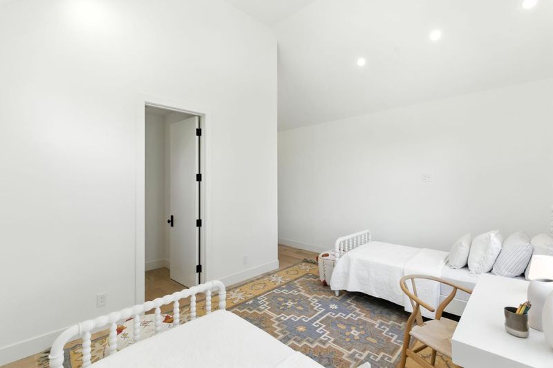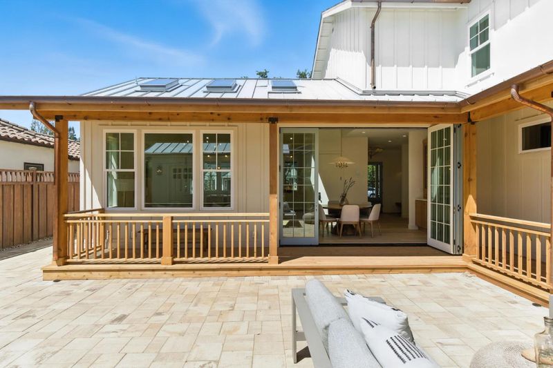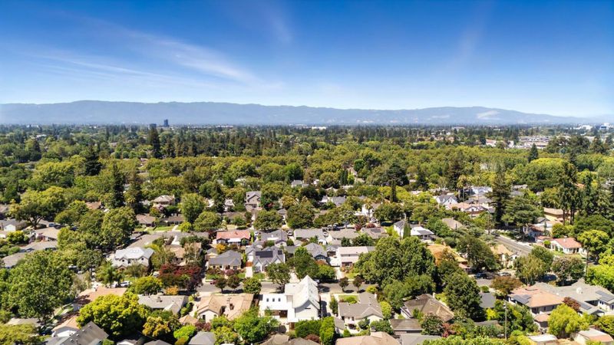
$3,999,000
3,828
SQ FT
$1,045
SQ/FT
1192 Crescent Drive
@ Coolidge Avenue - 10 - Willow Glen, San Jose
- 5 Bed
- 5 (4/1) Bath
- 2 Park
- 3,828 sqft
- SAN JOSE
-

Experience elevated living in this newly built 5-bed, 4.5-bath modern farmhouse with 3,828 sq ft of refined design. Soaring ceilings, abundant natural light, and a chefs kitchen with premium appliances and an oversized island create the perfect backdrop for entertaining and everyday comfort. Two oversized main-level suites offer incredible flexibility, ideal for guests, multigenerational living, or a private office retreat. The serene upstairs primary suite features a spa-inspired bath and custom walk-in closet. All just a few blocks from dining, parks, and the charm of Willow Glen. A rare opportunity in a premier neighborhood.
- Days on Market
- 71 days
- Current Status
- Contingent
- Sold Price
- Original Price
- $4,499,000
- List Price
- $3,999,000
- On Market Date
- Aug 1, 2025
- Contract Date
- Oct 11, 2025
- Close Date
- Nov 10, 2025
- Property Type
- Single Family Home
- Area
- 10 - Willow Glen
- Zip Code
- 95125
- MLS ID
- ML82016696
- APN
- 429-08-023
- Year Built
- 2025
- Stories in Building
- 2
- Possession
- Unavailable
- COE
- Nov 10, 2025
- Data Source
- MLSL
- Origin MLS System
- MLSListings, Inc.
Willow Glen Elementary School
Public K-5 Elementary
Students: 756 Distance: 0.4mi
River Glen School
Public K-8 Elementary
Students: 520 Distance: 0.4mi
San Jose Montessori School
Private K Montessori, Elementary, Coed
Students: 48 Distance: 0.7mi
BASIS Independent Silicon Valley
Private 5-12 Coed
Students: 800 Distance: 0.8mi
Hammer Montessori At Galarza Elementary School
Public K-5 Elementary
Students: 326 Distance: 0.9mi
Ernesto Galarza Elementary School
Public K-5 Elementary
Students: 397 Distance: 0.9mi
- Bed
- 5
- Bath
- 5 (4/1)
- Parking
- 2
- Detached Garage
- SQ FT
- 3,828
- SQ FT Source
- Unavailable
- Lot SQ FT
- 7,260.0
- Lot Acres
- 0.166667 Acres
- Cooling
- Central AC, Multi-Zone
- Dining Room
- Breakfast Bar, Dining Area in Family Room, No Formal Dining Room
- Disclosures
- Flood Zone - See Report
- Family Room
- Kitchen / Family Room Combo
- Foundation
- Other
- Heating
- Central Forced Air
- Fee
- Unavailable
MLS and other Information regarding properties for sale as shown in Theo have been obtained from various sources such as sellers, public records, agents and other third parties. This information may relate to the condition of the property, permitted or unpermitted uses, zoning, square footage, lot size/acreage or other matters affecting value or desirability. Unless otherwise indicated in writing, neither brokers, agents nor Theo have verified, or will verify, such information. If any such information is important to buyer in determining whether to buy, the price to pay or intended use of the property, buyer is urged to conduct their own investigation with qualified professionals, satisfy themselves with respect to that information, and to rely solely on the results of that investigation.
School data provided by GreatSchools. School service boundaries are intended to be used as reference only. To verify enrollment eligibility for a property, contact the school directly.
