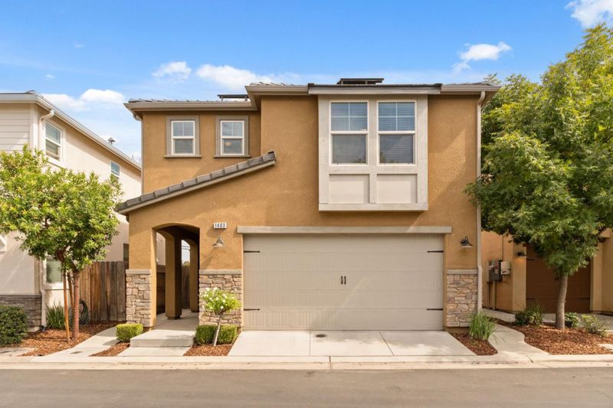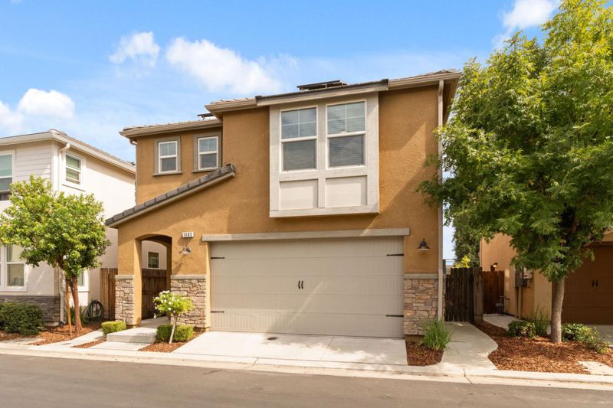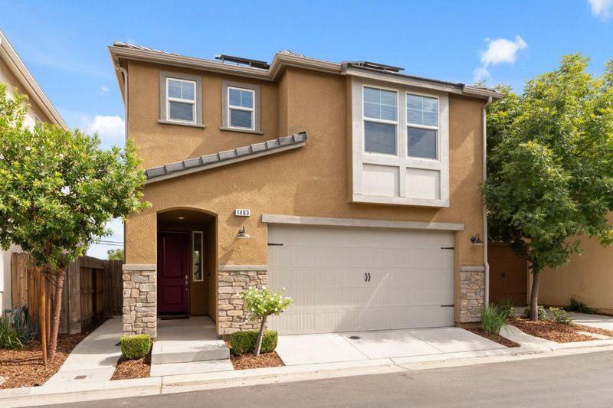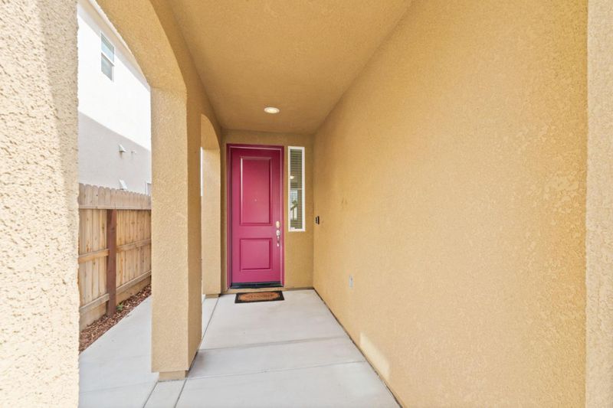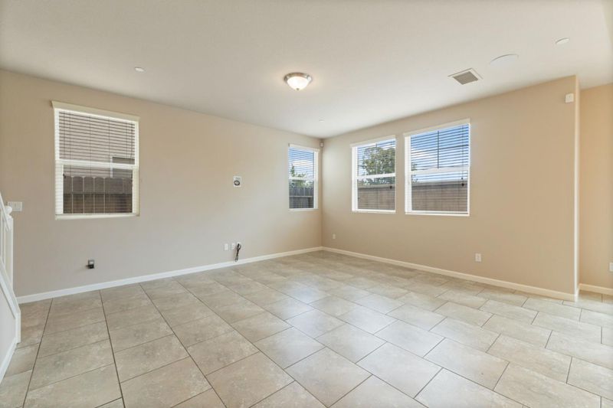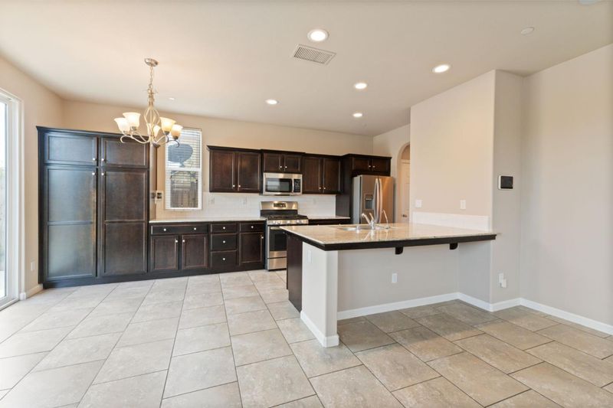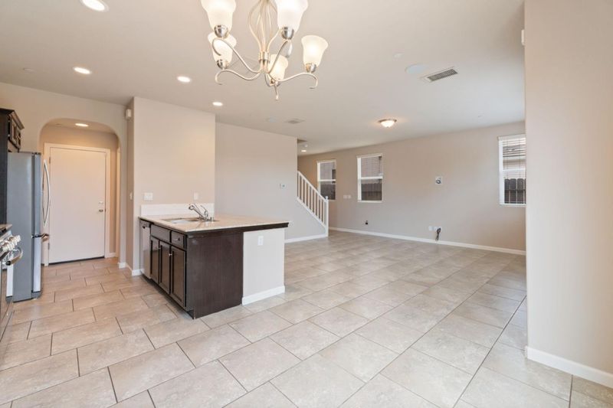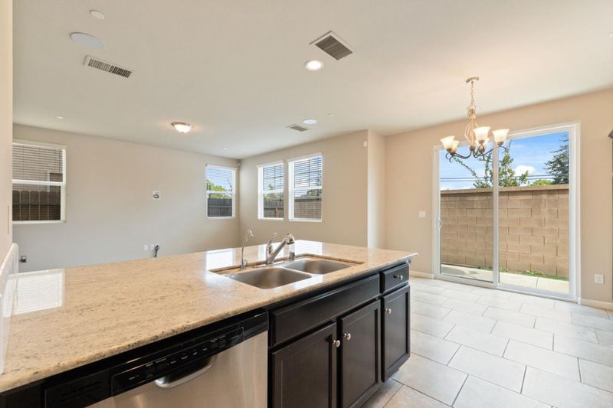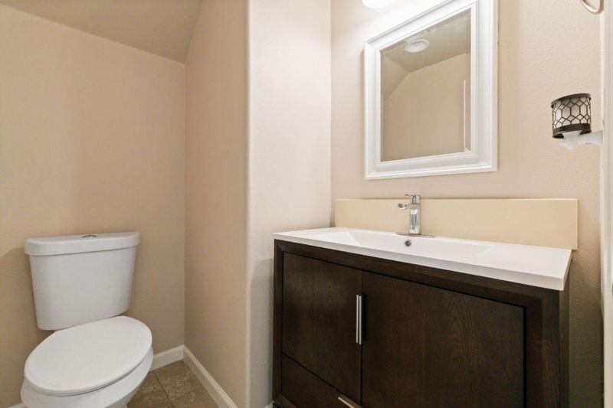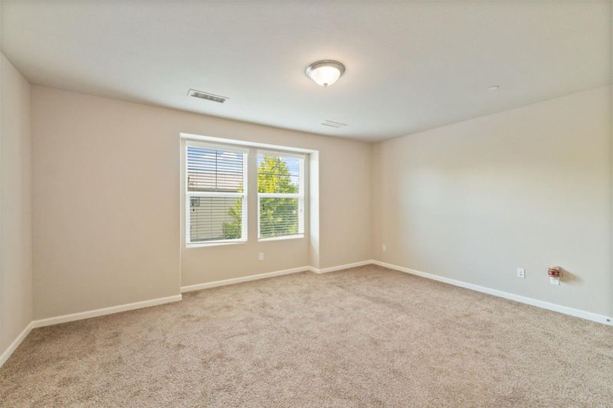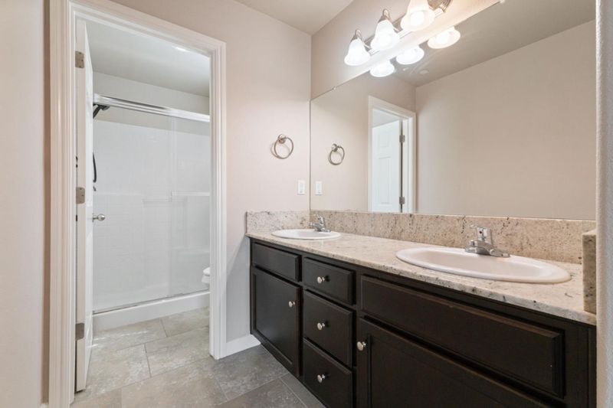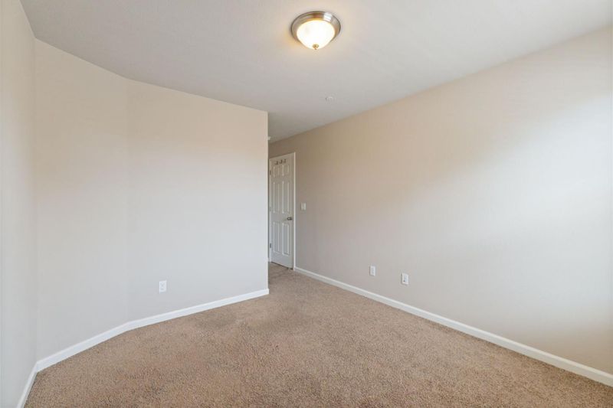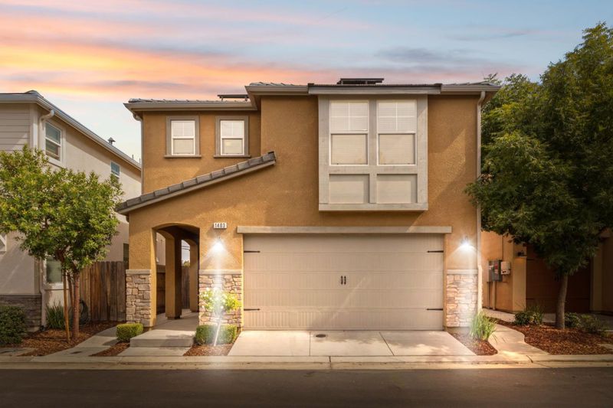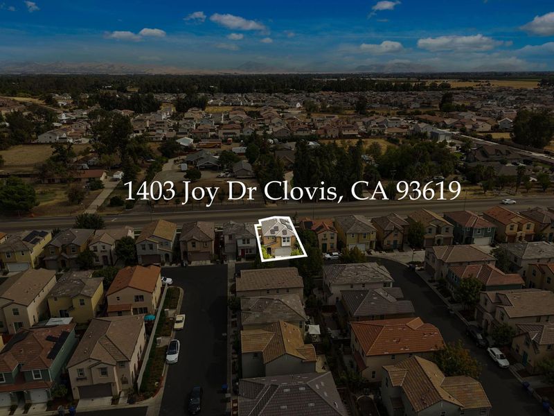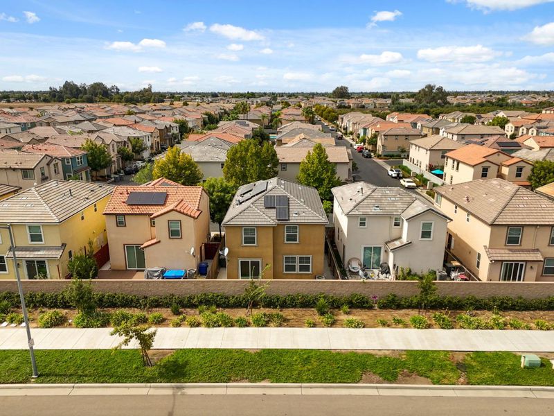
$405,000
1,667
SQ FT
$243
SQ/FT
1403 Joy Drive
@ connected - Clovis
- 3 Bed
- 3 (2/1) Bath
- 2 Park
- 1,667 sqft
- CLOVIS
-

Welcome to 1403 Joy Dr in the coveted Loma Vista community of Clovis. This 2017 Leo Wilson home offers 1,667 sq ft of modern living with 3 bedrooms, 2.5 baths, and an upstairs loft that easily converts into a fourth space for work or play. The open-concept main level flows seamlessly between the kitchen, dining, and living areas, filled with natural light from large windows with stylish mini-blinds. The kitchen features granite counters, stainless steel appliances, and a smart layout perfect for entertaining, while a convenient half bath serves guests downstairs. Upstairs, the primary suite provides a private retreat with its own bath, complemented by two additional bedrooms and a second full bathroom. Energy-saving leased solar and a whole-house water softener add everyday comfort. Enjoy a low-maintenance backyard with clean concrete surround and HOA-maintained front landscaping. Community perks include a sparkling pool, parks, and walking trails all within the award-winning Clovis Unified School District and minutes from the growing Loma Vista Marketplace. Move-in ready and designed for flexible living, this home combines style, efficiency, and convenience in one of Clovis's most desirable neighborhoods.
- Days on Market
- 7 days
- Current Status
- Contingent
- Sold Price
- Original Price
- $405,000
- List Price
- $405,000
- On Market Date
- Oct 3, 2025
- Contract Date
- Oct 10, 2025
- Close Date
- Oct 31, 2025
- Property Type
- Single Family Home
- Area
- Zip Code
- 93619
- MLS ID
- ML82023344
- APN
- 55444103
- Year Built
- 2017
- Stories in Building
- 2
- Possession
- Unavailable
- COE
- Oct 31, 2025
- Data Source
- MLSL
- Origin MLS System
- MLSListings, Inc.
Red Bank Elementary School
Public K-6 Elementary
Students: 781 Distance: 1.0mi
Clovis East High School
Public 9-12 Secondary
Students: 2567 Distance: 1.1mi
Reyburn Intermediate School
Public 7-8 Middle
Students: 1491 Distance: 1.1mi
A.C.E.S.
Private 1-12
Students: 6 Distance: 1.3mi
Freedom Elementary School
Public K-6 Elementary
Students: 708 Distance: 1.3mi
Logos Christian Conservatory
Private K-12
Students: 104 Distance: 1.4mi
- Bed
- 3
- Bath
- 3 (2/1)
- Half on Ground Floor
- Parking
- 2
- Attached Garage
- SQ FT
- 1,667
- SQ FT Source
- Unavailable
- Lot SQ FT
- 2,052.0
- Lot Acres
- 0.047107 Acres
- Pool Info
- Community Facility
- Cooling
- Central AC
- Dining Room
- Eat in Kitchen, No Formal Dining Room
- Disclosures
- Flood Zone - See Report
- Family Room
- Kitchen / Family Room Combo
- Flooring
- Carpet, Tile
- Foundation
- Concrete Slab
- Heating
- Central Forced Air
- Laundry
- Inside
- * Fee
- $80
- Name
- pacific central management corporation
- Phone
- 559-297-3452
- *Fee includes
- Common Area Electricity, Insurance - Common Area, Maintenance - Common Area, Pool, Spa, or Tennis, and Recreation Facility
MLS and other Information regarding properties for sale as shown in Theo have been obtained from various sources such as sellers, public records, agents and other third parties. This information may relate to the condition of the property, permitted or unpermitted uses, zoning, square footage, lot size/acreage or other matters affecting value or desirability. Unless otherwise indicated in writing, neither brokers, agents nor Theo have verified, or will verify, such information. If any such information is important to buyer in determining whether to buy, the price to pay or intended use of the property, buyer is urged to conduct their own investigation with qualified professionals, satisfy themselves with respect to that information, and to rely solely on the results of that investigation.
School data provided by GreatSchools. School service boundaries are intended to be used as reference only. To verify enrollment eligibility for a property, contact the school directly.
