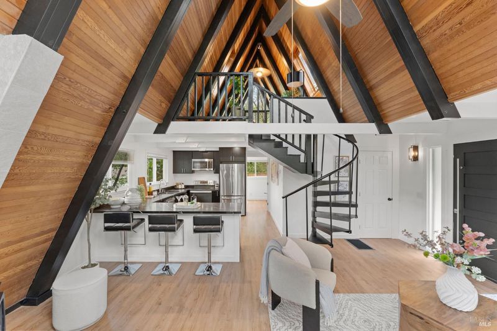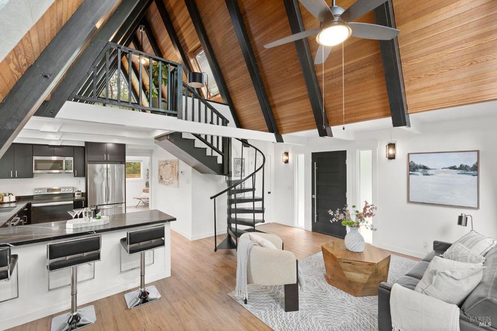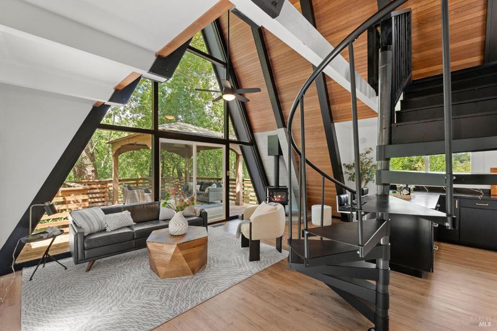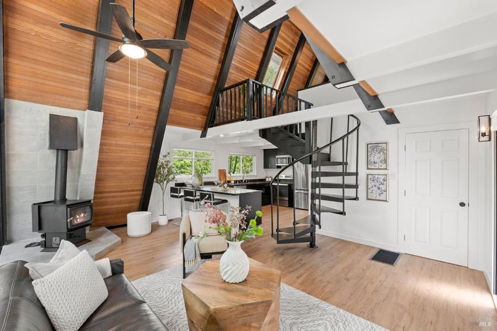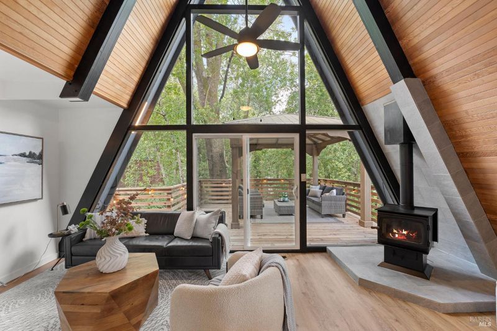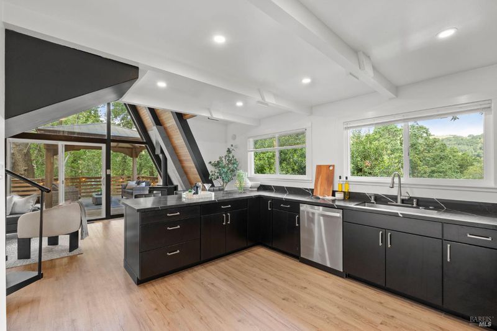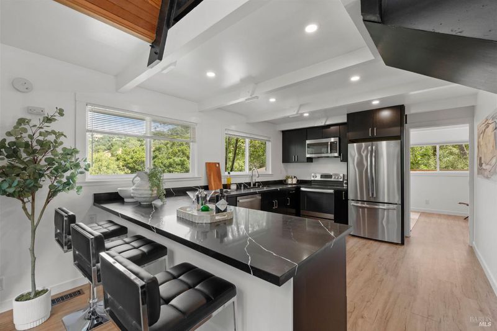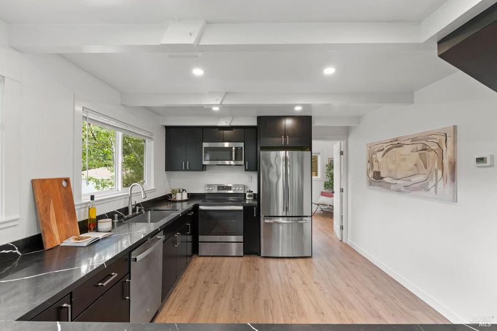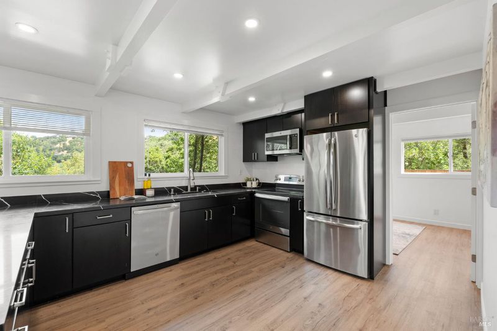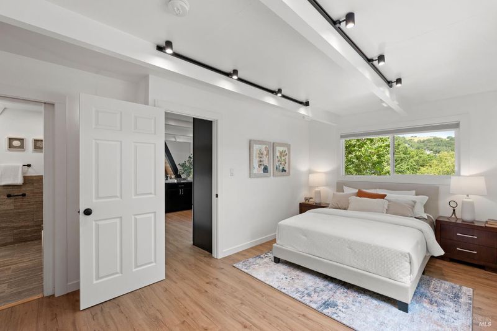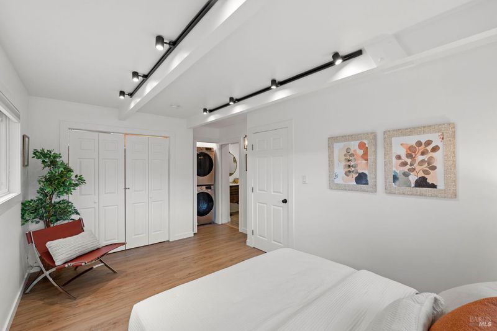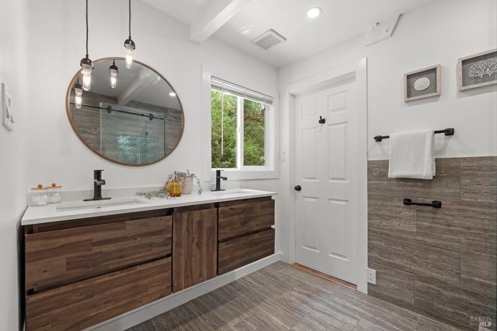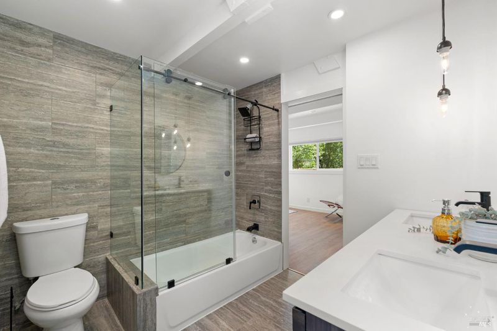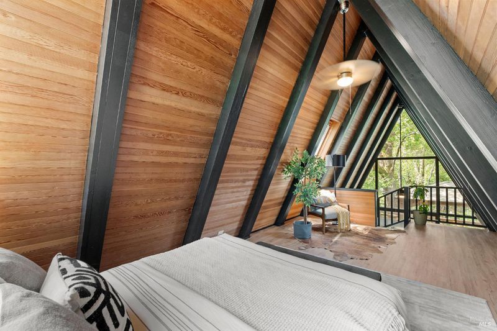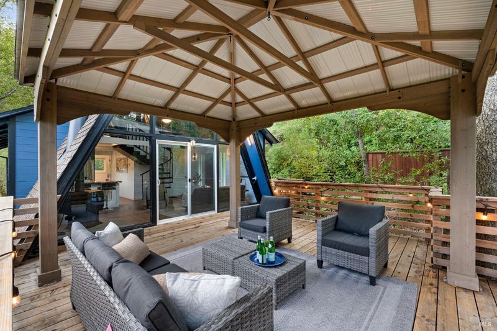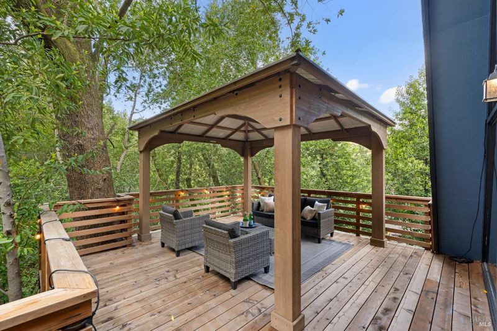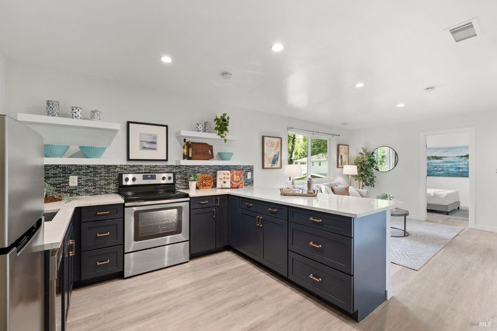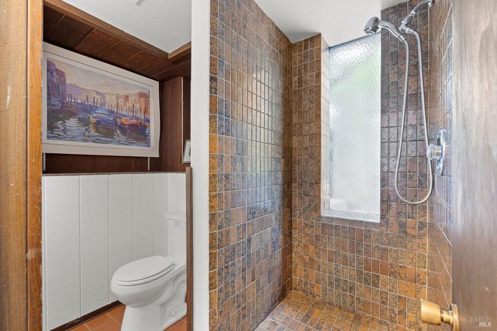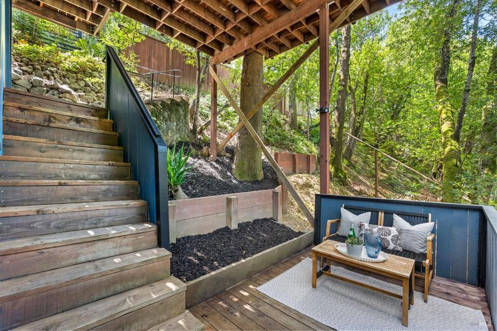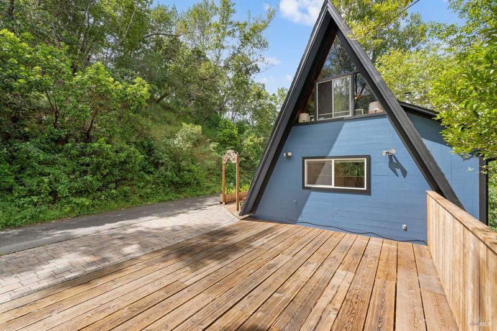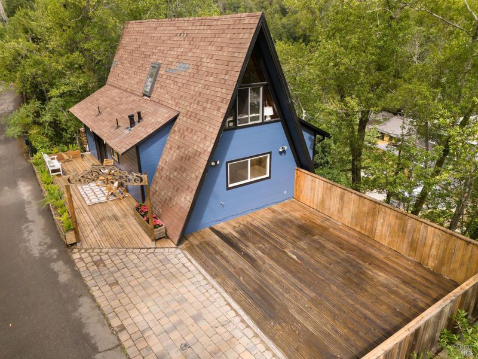
$1,150,000
1,832
SQ FT
$628
SQ/FT
60 Piper Ln
@ Oak Manor Drive - A0500 - Fairfax, Fairfax
- 3 Bed
- 2 Bath
- 2 Park
- 1,832 sqft
- Fairfax
-

-
Sat May 17, 12:00 pm - 2:00 pm
-
Sun May 18, 12:00 pm - 2:00 pm
Ultimate house hack! Wake up surrounded by nature in this stunning, remodeled mid-century modern A-frame home on a serene cul-de-sac st. Perched on a spacious, wooded corner lot, this architectural gem blends indoor comfort with outdoor beauty through dramatic floor-to-ceiling windows that frame the serene setting like a work of art. The expansive newer deck invites seamless outdoor living, perfect for relaxing or entertaining under the trees and a pergola. Inside, every inch has been thoughtfully updated kitchen & BA enlarged, flooring, walls, lighting, heating system, plumbing, insulation, fans, siding, & fresh paint inside & out. Sewer lateral & parking deck have been upgraded. 3 Levels: The upper level has 1 BR along with a versatile loft that is currently styled as a 2nd BR, it's own private entrance, kitchen, LR, BA and W/D. The middle level serves as a fully equipped ADU with its own private entrance, kitchen, LR, BR, BA, W/D, and storage. The lower level, classified as storage, offers exciting potential for future use it has its own BA and shower, as well as a wet bar. Ideally located near top-rated schools and walking distance from downtown Fairfax, this unique property is your chance to live in a true modern treehouse with all the conveniences of a brand-new home.
- Days on Market
- 1 day
- Current Status
- Active
- Original Price
- $1,150,000
- List Price
- $1,150,000
- On Market Date
- May 13, 2025
- Property Type
- Single Family Residence
- District
- A0500 - Fairfax
- Zip Code
- 94930
- MLS ID
- 325044028
- APN
- 001-241-35
- Year Built
- 1964
- Stories in Building
- 4
- Possession
- Close Of Escrow
- Data Source
- SFAR
- Origin MLS System
Manor Elementary School
Public K-5 Elementary
Students: 275 Distance: 0.2mi
White Hill Middle School
Public 6-8 Middle
Students: 744 Distance: 0.8mi
Ross Valley Charter
Charter K-5
Students: 195 Distance: 0.8mi
Brookside Elementary School
Public K-5 Elementary
Students: 361 Distance: 1.1mi
Hidden Valley Elementary
Public K-5
Students: 331 Distance: 1.1mi
San Domenico School
Private K-12 Religious, Boarding And Day, Nonprofit
Students: 669 Distance: 1.3mi
- Bed
- 3
- Bath
- 2
- Double Sinks, Dual Flush Toilet, Jack & Jill, Tile, Tub w/Shower Over, Window
- Parking
- 2
- Attached, Deck, Side-by-Side, Uncovered Parking Spaces 2+
- SQ FT
- 1,832
- SQ FT Source
- Unavailable
- Lot SQ FT
- 5,850.0
- Lot Acres
- 0.1343 Acres
- Kitchen
- Breakfast Area, Kitchen/Family Combo, Quartz Counter, Skylight(s)
- Cooling
- None
- Dining Room
- Dining Bar, Dining/Family Combo, Space in Kitchen
- Family Room
- Cathedral/Vaulted, Deck Attached, Great Room, Open Beam Ceiling, View
- Living Room
- Cathedral/Vaulted, Deck Attached, Great Room, Open Beam Ceiling, View
- Flooring
- Laminate, Tile, Vinyl
- Foundation
- Concrete, Pillar/Post/Pier
- Fire Place
- Other
- Heating
- Central, Fireplace(s)
- Laundry
- Washer/Dryer Stacked Included
- Upper Level
- Loft
- Main Level
- Bedroom(s), Family Room, Full Bath(s), Kitchen, Living Room, Loft, Primary Bedroom, Street Entrance
- Views
- Garden/Greenbelt, Hills, Mountains, Ridge, Woods
- Possession
- Close Of Escrow
- Basement
- Partial
- Architectural Style
- A-Frame, Contemporary
- Special Listing Conditions
- Offer As Is
- Fee
- $0
MLS and other Information regarding properties for sale as shown in Theo have been obtained from various sources such as sellers, public records, agents and other third parties. This information may relate to the condition of the property, permitted or unpermitted uses, zoning, square footage, lot size/acreage or other matters affecting value or desirability. Unless otherwise indicated in writing, neither brokers, agents nor Theo have verified, or will verify, such information. If any such information is important to buyer in determining whether to buy, the price to pay or intended use of the property, buyer is urged to conduct their own investigation with qualified professionals, satisfy themselves with respect to that information, and to rely solely on the results of that investigation.
School data provided by GreatSchools. School service boundaries are intended to be used as reference only. To verify enrollment eligibility for a property, contact the school directly.
