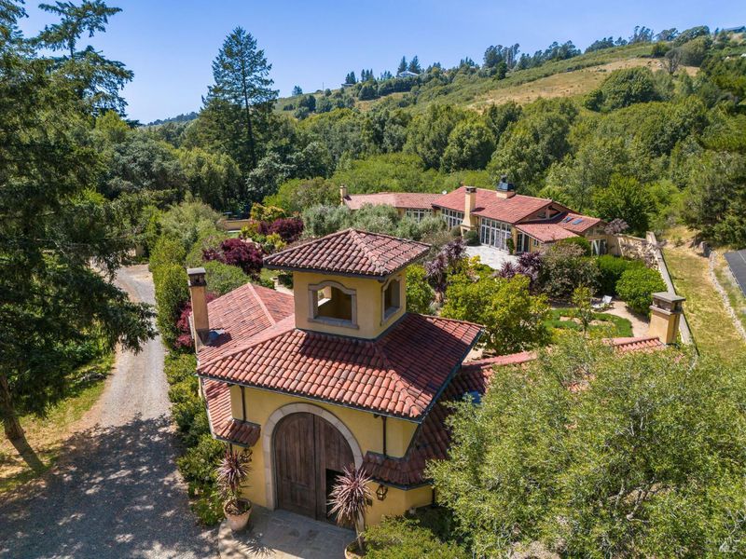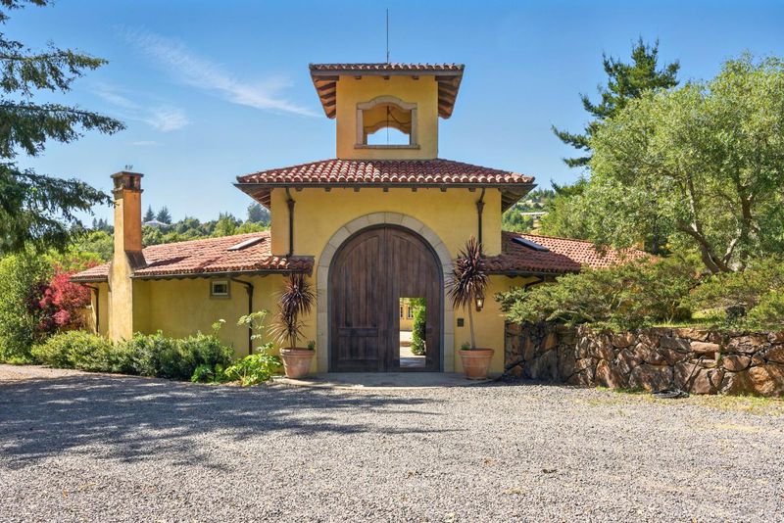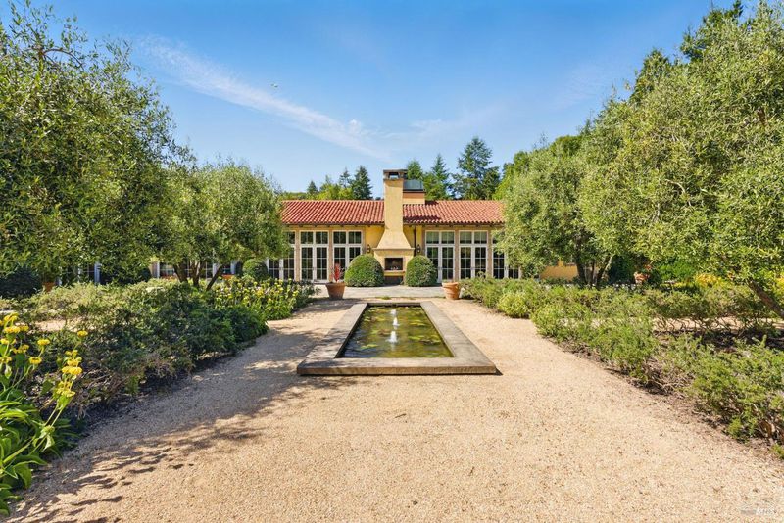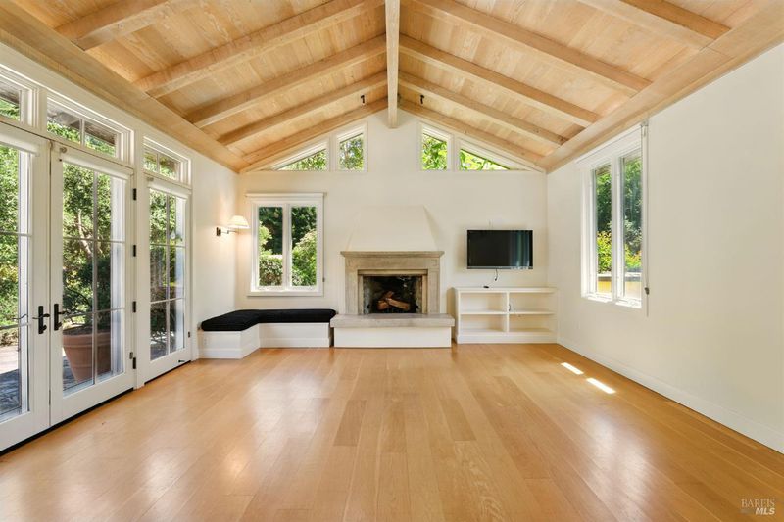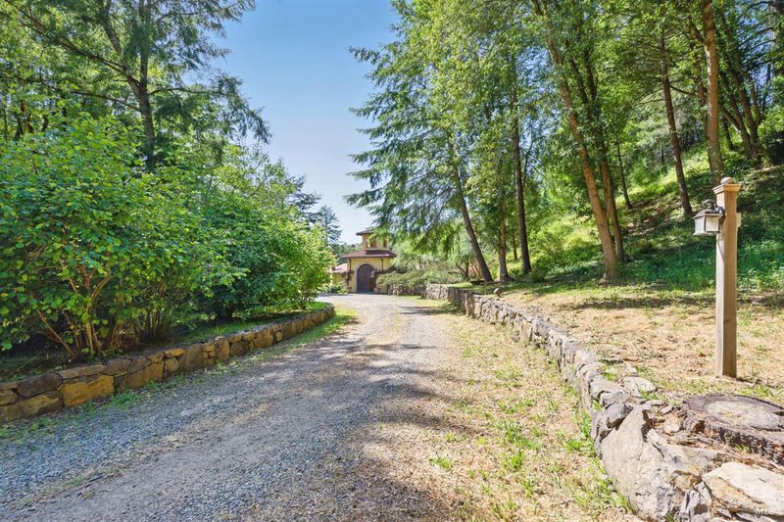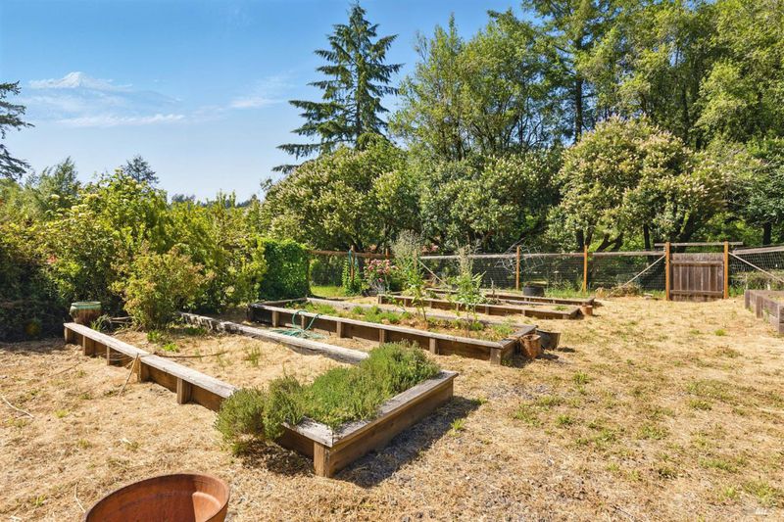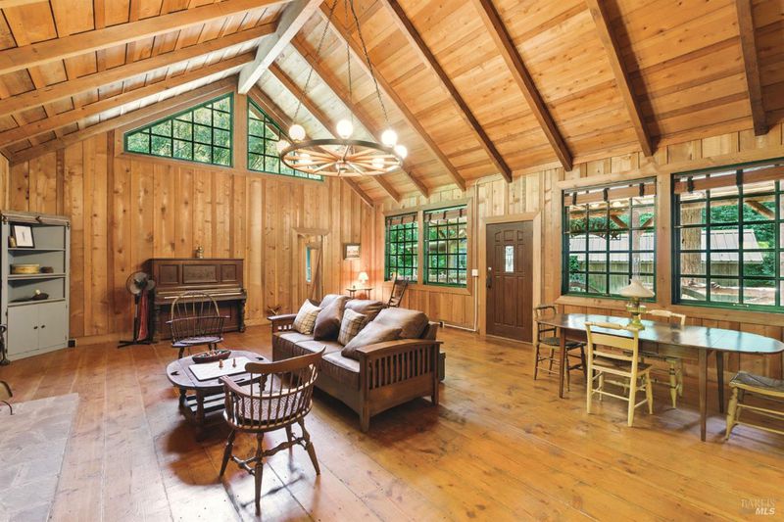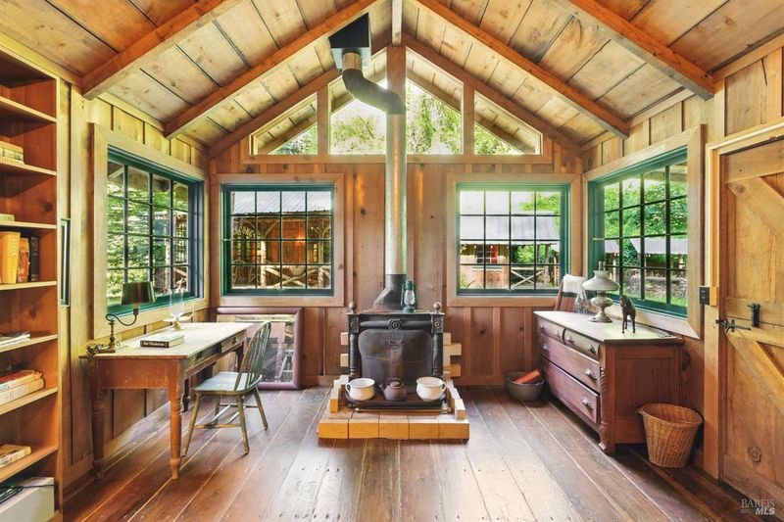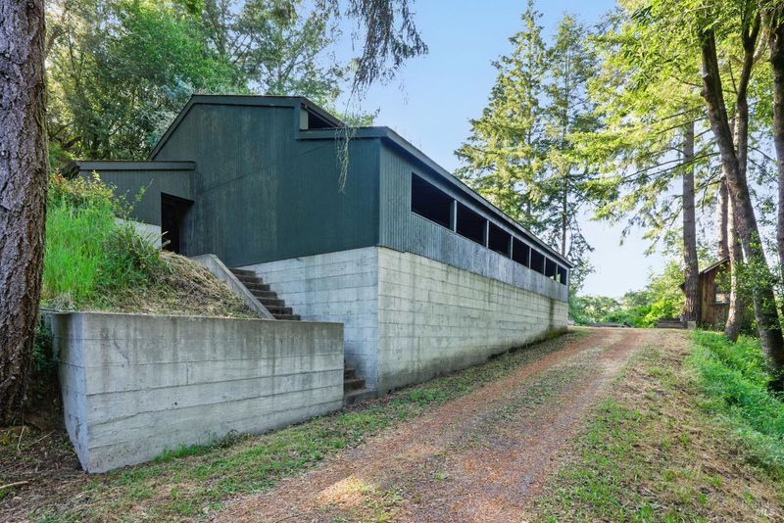
$3,995,000
4,300
SQ FT
$929
SQ/FT
11018 Moonshine Road
@ Burnside Road - Sebastopol
- 3 Bed
- 4 Bath
- 20 Park
- 4,300 sqft
- Sebastopol
-

Privacy and tranquility await you at this 74+/- acre sanctuary, nestled in a coveted region of Sebastopol's quiet countryside. An enclosed courtyard surrounds this elegant, Mediterranean-style villa, creating a serene and relaxing retreat complete with harmonious landscaping, fruit trees, koi pond, bocce ball court, outdoor fireplace, and ample dining/entertainment areas. Enjoy the gourmet kitchen with fireplace, pizza oven, limestone countertops, Wolf stove, and impressive ambience. Sophisticated finishes throughout offer the best of refined living, with a generous primary suite plus two rooms in the main living area. Across the courtyard nestled among the exquisite garden sit two private ensuites, perfect for guests. 4+ car garage, solar power and internet. In addition, a multi-purpose 6300+/- sf building with two story loft, bathroom and wetbar, allows multiple use possibilities. Other structures include a large workshop and equipment/livestock barn; Camp Moonshine sits nearby, with rustic cabins, outdoor kitchen, bathouse and firepit under a redwood grove. Orchard/vegetable garden, pond, meadows, creekside trail and a greenhouse complete the scene. This estate offers a rare blend of privacy, comfort, and timeless elegance while only minutes to Sebastopol or Petaluma.
- Days on Market
- 70 days
- Current Status
- Contingent
- Original Price
- $3,995,000
- List Price
- $3,995,000
- On Market Date
- Jun 12, 2025
- Contingent Date
- Aug 16, 2025
- Property Type
- Single Family Residence
- Area
- Sebastopol
- Zip Code
- 95472
- MLS ID
- 325050976
- APN
- 073-030-001-000
- Year Built
- 2002
- Stories in Building
- Unavailable
- Possession
- Close Of Escrow
- Data Source
- BAREIS
- Origin MLS System
Orchard View School
Charter K-12 Combined Elementary And Secondary
Students: 234 Distance: 2.8mi
Apple Blossom School
Public K-5 Elementary
Students: 414 Distance: 2.8mi
Willow Spring School
Private K-3 Elementary, Coed
Students: 13 Distance: 3.0mi
Reach School
Charter K-8
Students: 145 Distance: 3.0mi
Pleasant Hill Christian
Private K-6 Elementary, Religious, Nonprofit
Students: 41 Distance: 3.0mi
Twin Hills Charter Middle School
Charter 6-8 Middle
Students: 281 Distance: 3.1mi
- Bed
- 3
- Bath
- 4
- Double Sinks, Radiant Heat, Sitting Area, Skylight/Solar Tube, Stone, Tub
- Parking
- 20
- 24'+ Deep Garage, Enclosed, Garage Door Opener, Garage Facing Rear, Guest Parking Available, Interior Access, Private, Uncovered Parking Spaces 2+
- SQ FT
- 4,300
- SQ FT Source
- Not Verified
- Lot SQ FT
- 3,223,440.0
- Lot Acres
- 74.0 Acres
- Kitchen
- Granite Counter, Island, Island w/Sink
- Cooling
- See Remarks
- Exterior Details
- Entry Gate, Fire Pit, Uncovered Courtyard, Wet Bar
- Living Room
- Cathedral/Vaulted, Open Beam Ceiling
- Flooring
- Concrete, Stone, Tile
- Foundation
- Concrete, Slab
- Fire Place
- Kitchen, Living Room, Primary Bedroom, Other
- Heating
- Fireplace(s), Radiant, Solar Heating
- Laundry
- Cabinets, Ground Floor, Inside Room, Washer/Dryer Stacked Included
- Main Level
- Bedroom(s), Dining Room, Full Bath(s), Kitchen, Living Room, Primary Bedroom, Street Entrance
- Views
- Forest, Other
- Possession
- Close Of Escrow
- Architectural Style
- Mediterranean, Ranch, See Remarks
- Fee
- $0
MLS and other Information regarding properties for sale as shown in Theo have been obtained from various sources such as sellers, public records, agents and other third parties. This information may relate to the condition of the property, permitted or unpermitted uses, zoning, square footage, lot size/acreage or other matters affecting value or desirability. Unless otherwise indicated in writing, neither brokers, agents nor Theo have verified, or will verify, such information. If any such information is important to buyer in determining whether to buy, the price to pay or intended use of the property, buyer is urged to conduct their own investigation with qualified professionals, satisfy themselves with respect to that information, and to rely solely on the results of that investigation.
School data provided by GreatSchools. School service boundaries are intended to be used as reference only. To verify enrollment eligibility for a property, contact the school directly.
