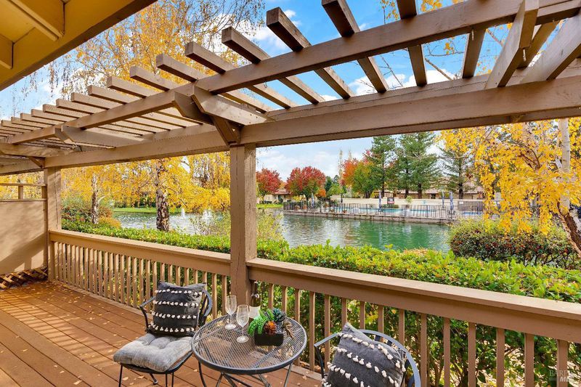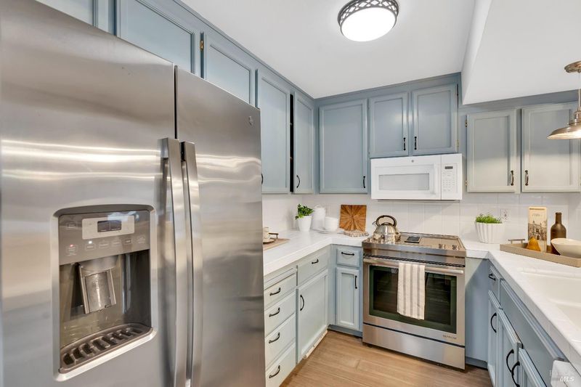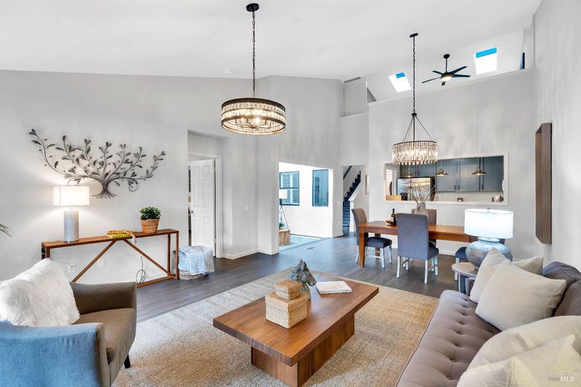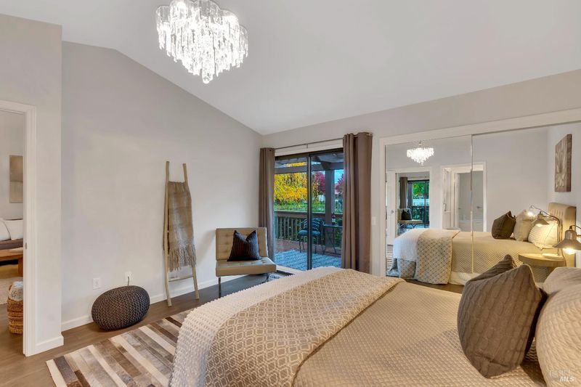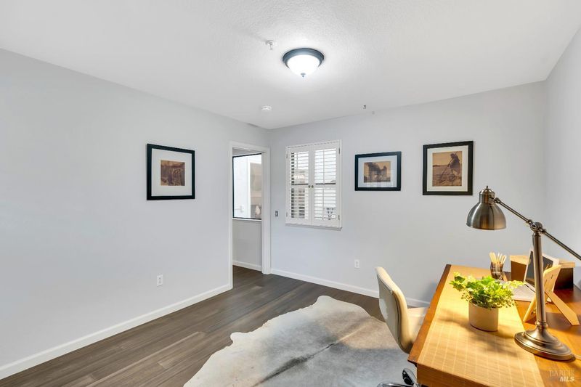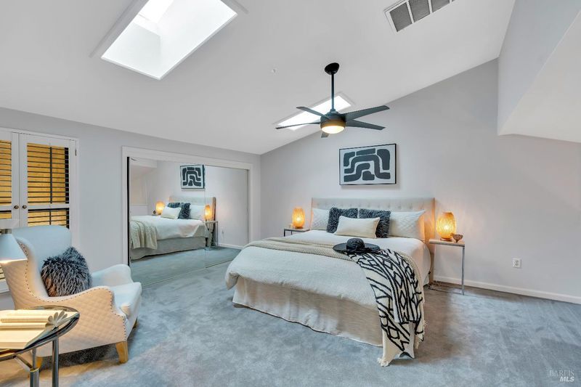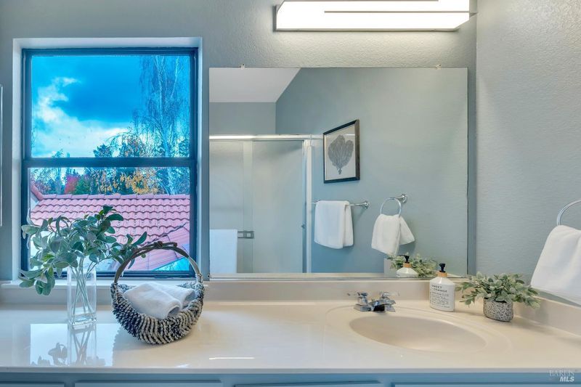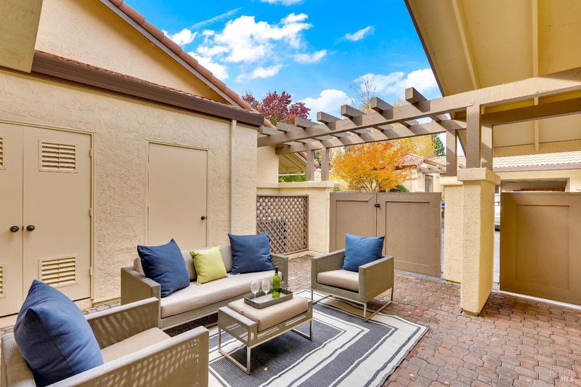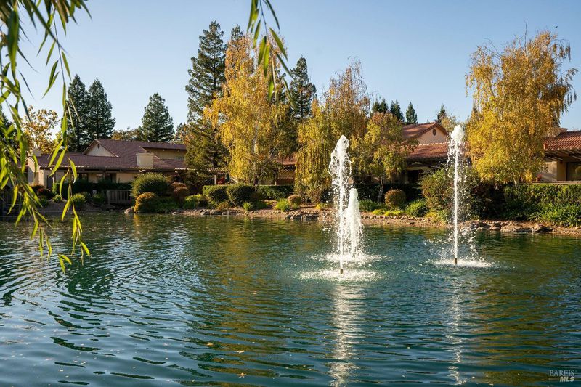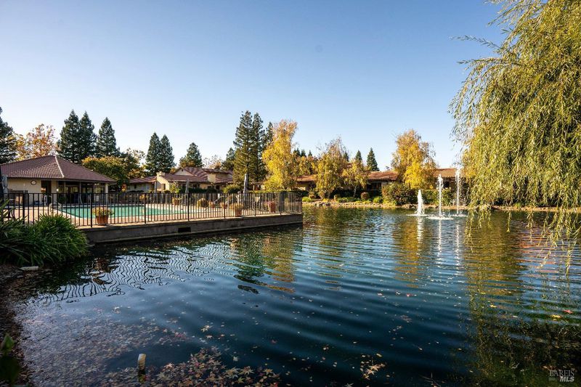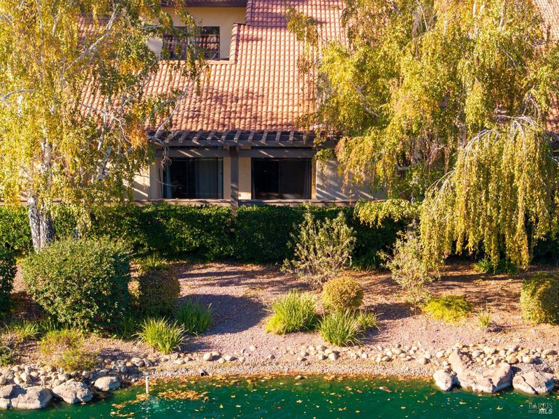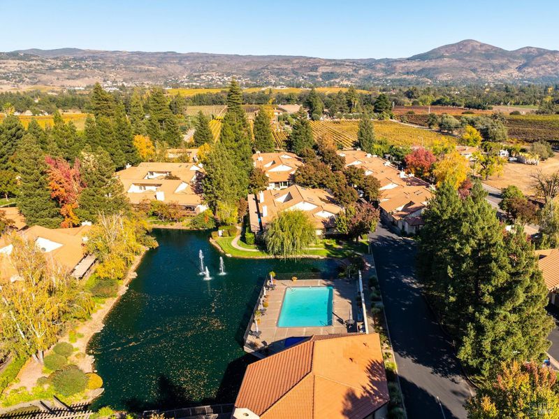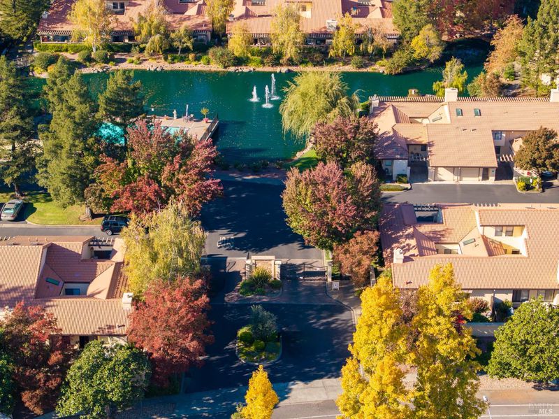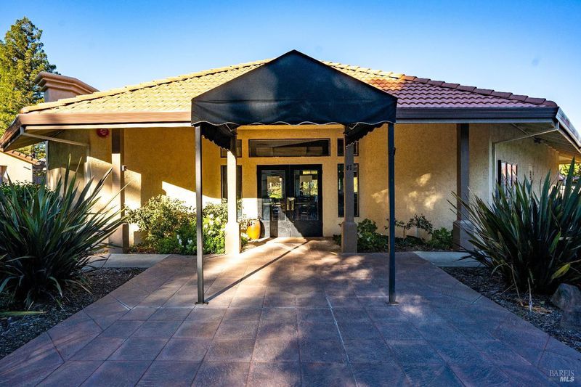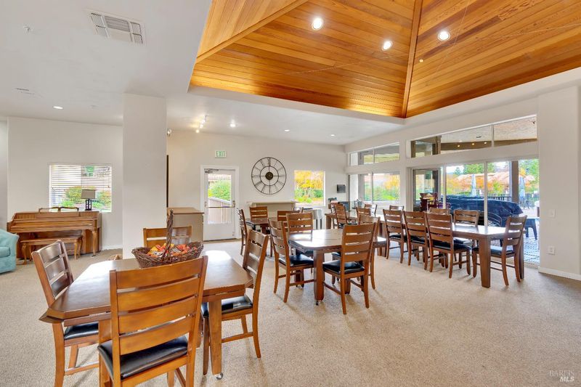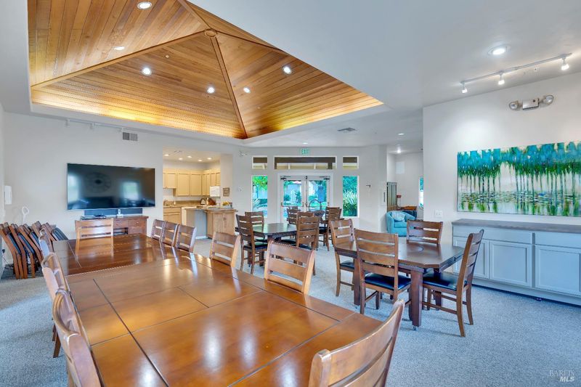
$747,000
1,599
SQ FT
$467
SQ/FT
13 Fountain Grove Circle
@ Garfield Lane - Napa
- 3 Bed
- 3 (2/1) Bath
- 2 Park
- 1,599 sqft
- Napa
-

Welcome to this lovely gem nestled within a desirable 55+ gated community, surrounded by serene grounds, lush foliage, peaceful waterways, a pond, picturesque fountains. Primary suite is conveniently located on the main level featuring a brand-new walk-in shower. The open-concept, vaulted ceiling, add a spacious airy feel. The living area seamlessly extends to an expansive deck, offering outdoor living space, tranquil water views perfect for enjoying the beautiful Napa Valley weather. Large sliding doors in both the living & primary bedroom bringing in natural light & showcase scenic views, creating a seamless indoor-outdoor connection. An interior atrium fills the space with natural light & can be customized as a peaceful retreat or creative area. A 2nd BR, guest half bath, & indoor laundry hookups in the closet complete the lower level. Upstairs, is a spacious loft with skylights & a full bath w/ walk-in shower. Community features a pool, spa, & regular social events, enhancing the active lifestyle. A large, private front courtyard offers more outdoor living spacean inviting setting to relax, entertain, or extra parking. Perfect blend of comfort, beauty, & community. Close to shopping,restaurant's,
- Days on Market
- 262 days
- Current Status
- Contingent
- Original Price
- $795,000
- List Price
- $747,000
- On Market Date
- Nov 29, 2024
- Contingent Date
- Aug 15, 2025
- Property Type
- Condominium
- Area
- Napa
- Zip Code
- 94558
- MLS ID
- 324088495
- APN
- 038-550-013-000
- Year Built
- 1988
- Stories in Building
- Unavailable
- Possession
- Close Of Escrow
- Data Source
- BAREIS
- Origin MLS System
Vintage High School
Public 9-12 Secondary
Students: 1801 Distance: 0.5mi
Faith Learning Center
Private K-12 Combined Elementary And Secondary, Religious, Nonprofit
Students: NA Distance: 0.7mi
Aldea Non-Public
Private 6-12 Special Education, Combined Elementary And Secondary, All Male
Students: 7 Distance: 0.8mi
Kolbe Academy & Trinity Prep
Private K-12 Combined Elementary And Secondary, Religious, Coed
Students: 104 Distance: 0.8mi
Bel Aire Park Elementary School
Public K-5 Elementary
Students: 415 Distance: 0.8mi
St. Apollinaris Elementary School
Private K-8 Elementary, Religious, Core Knowledge
Students: 278 Distance: 1.0mi
- Bed
- 3
- Bath
- 3 (2/1)
- Tile
- Parking
- 2
- Garage Door Opener, Garage Facing Front, Guest Parking Available
- SQ FT
- 1,599
- SQ FT Source
- Assessor Auto-Fill
- Lot SQ FT
- 1,799.0
- Lot Acres
- 0.0413 Acres
- Pool Info
- Built-In, Common Facility, Fenced
- Kitchen
- Tile Counter
- Cooling
- Ceiling Fan(s), Central
- Dining Room
- Dining/Living Combo
- Exterior Details
- Uncovered Courtyard
- Living Room
- Cathedral/Vaulted, Deck Attached
- Flooring
- Carpet, Simulated Wood, Tile
- Fire Place
- Gas Piped, Living Room
- Heating
- Central
- Laundry
- Laundry Closet
- Upper Level
- Bedroom(s), Full Bath(s), Loft
- Main Level
- Bedroom(s), Full Bath(s), Garage, Kitchen, Living Room, Primary Bedroom, Partial Bath(s), Street Entrance
- Views
- Water
- Possession
- Close Of Escrow
- * Fee
- $623
- Name
- AAMC an Accredited Association Management Co
- Phone
- (707) 588-8698
- *Fee includes
- Common Areas, Insurance on Structure, Maintenance Exterior, Maintenance Grounds, Management, Pool, Recreation Facility, Road, and Roof
MLS and other Information regarding properties for sale as shown in Theo have been obtained from various sources such as sellers, public records, agents and other third parties. This information may relate to the condition of the property, permitted or unpermitted uses, zoning, square footage, lot size/acreage or other matters affecting value or desirability. Unless otherwise indicated in writing, neither brokers, agents nor Theo have verified, or will verify, such information. If any such information is important to buyer in determining whether to buy, the price to pay or intended use of the property, buyer is urged to conduct their own investigation with qualified professionals, satisfy themselves with respect to that information, and to rely solely on the results of that investigation.
School data provided by GreatSchools. School service boundaries are intended to be used as reference only. To verify enrollment eligibility for a property, contact the school directly.
