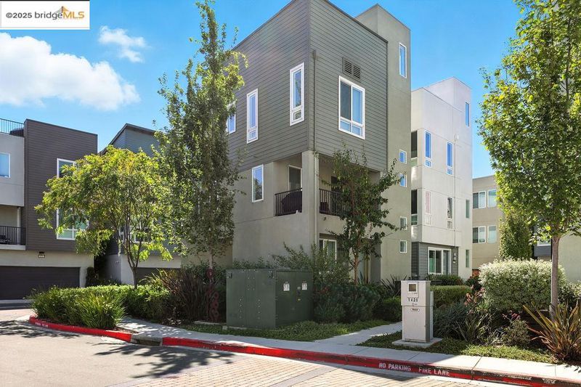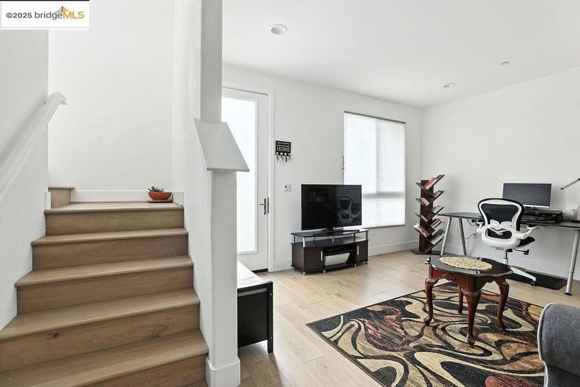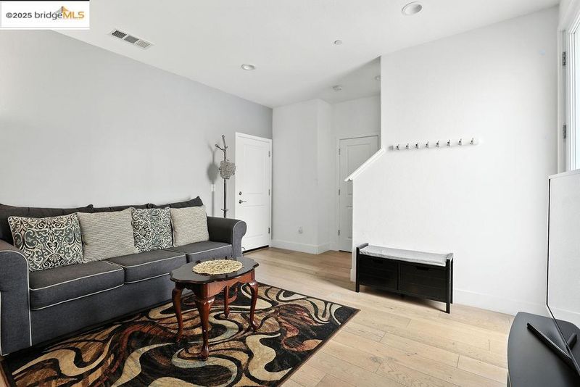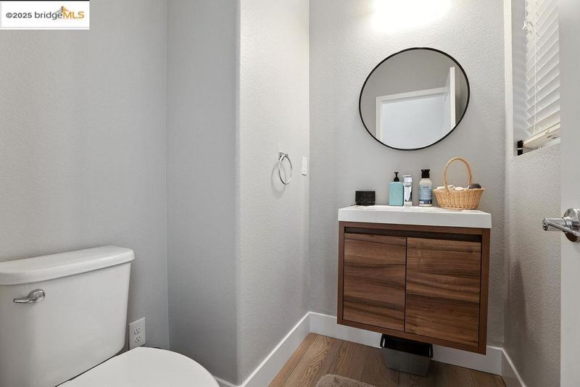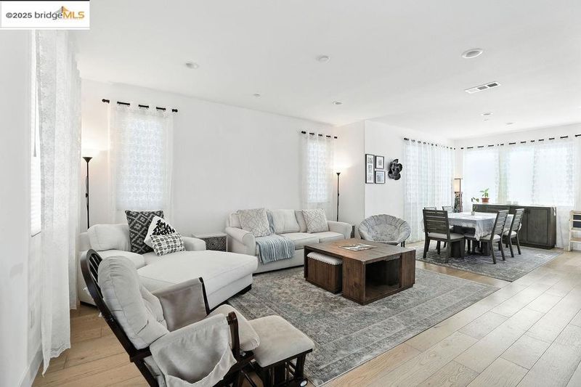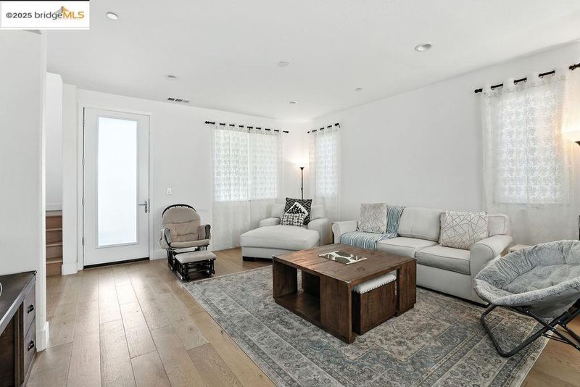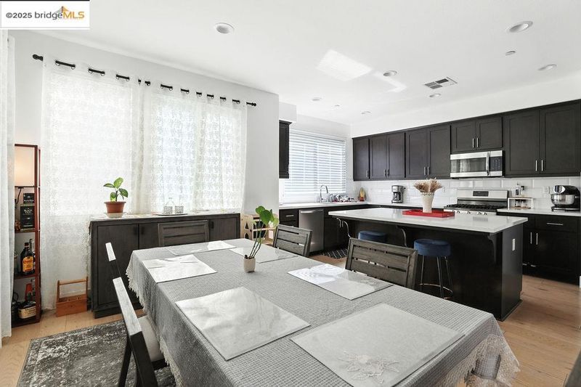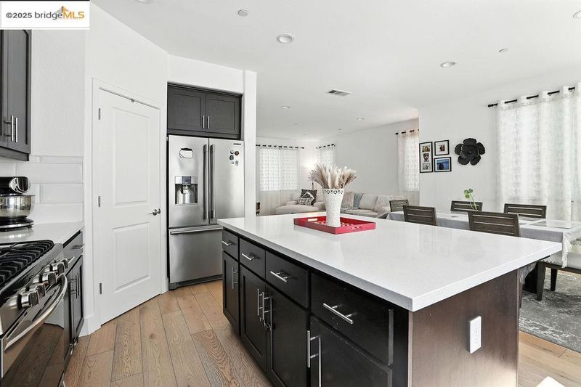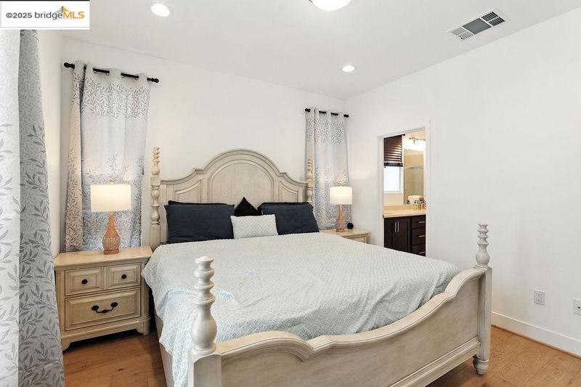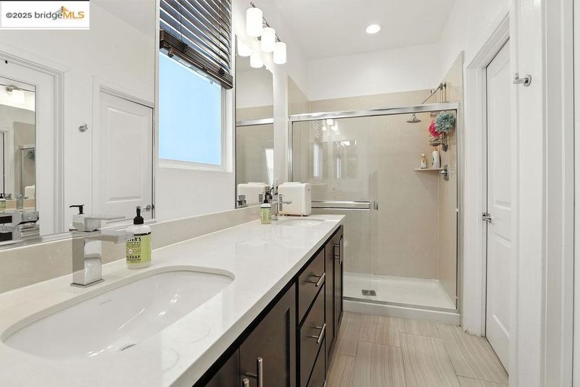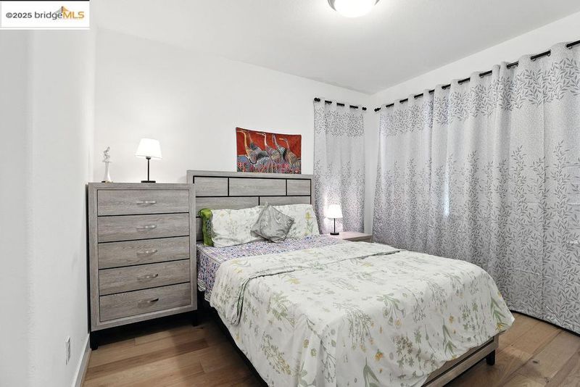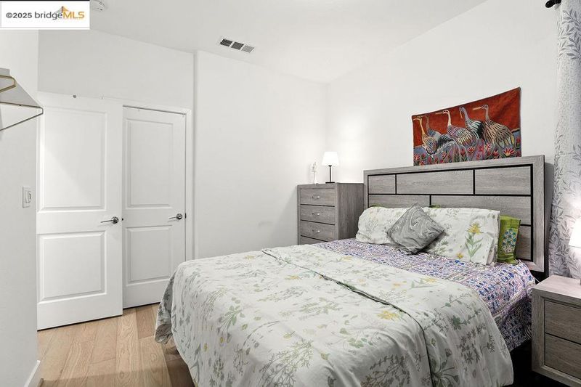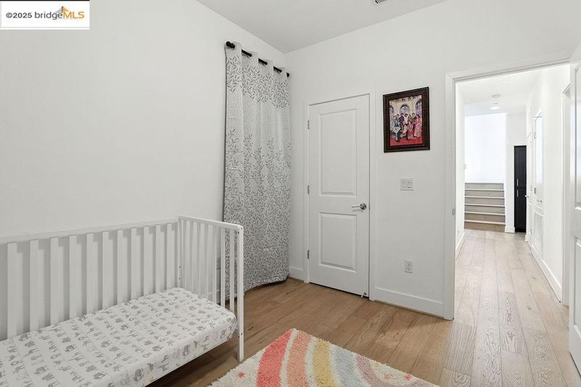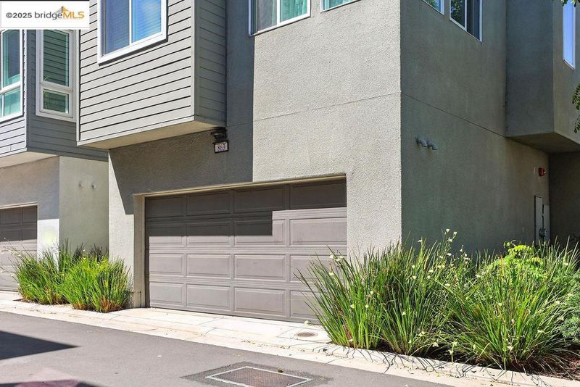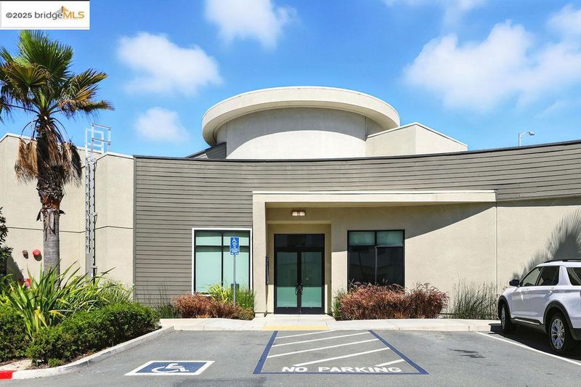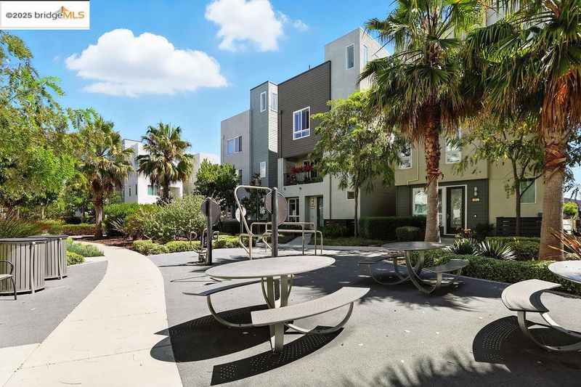
$875,000
1,851
SQ FT
$473
SQ/FT
863 Lookout Street
@ Marina Way South - Marina Bay North, Richmond
- 3 Bed
- 2.5 (2/1) Bath
- 2 Park
- 1,851 sqft
- Richmond
-

2019 built detached SFH, with over $20k in builder upgrades! This end unit home is in the only block of 4 houses with extra privacy + space. This block was part of the original builder, William Lyon's, release and features the additional benefit of triple-pane windows and higher quality build. The floor plan is the largest NOMA floor plan and includes a 1st floor flex space. The 2nd (main) level great room has a custom solid walnut banquette, kitchen with large island, gas range, + walk-in pantry, powder room, and balcony. An abundance of windows facing open spaces floods the main floor with natural light. The 3rd floor includes the primary bedroom with ensuite bath, dual vanity, separate toilet room and dual closets, 2 more bedrooms, a full bathroom, and laundry. Enjoy full sun on the private rooftop deck (which many in NOMA do not have) perfect for a rooftop garden, outdoor gym or entertaining. Upgrades include powder room refresh, soaking tub + porcelain tiles in the 2nd bath, wood floors stairs and 3rd floor, custom Hunter Douglas window treatments throughout. 2 car side by side garage with interior access. The low HOA fee includes the community’s "Hub," with kitchen, bathroom and conference spaces. A 2.5% commission is happily provided to any agent representing their buyer.
- Current Status
- New
- Original Price
- $875,000
- List Price
- $875,000
- On Market Date
- Aug 22, 2025
- Property Type
- Detached
- D/N/S
- Marina Bay North
- Zip Code
- 94804
- MLS ID
- 41109140
- APN
- 5608300520
- Year Built
- 2019
- Stories in Building
- 3
- Possession
- Close Of Escrow
- Data Source
- MAXEBRDI
- Origin MLS System
- Bridge AOR
John Henry High
Charter 9-12
Students: 320 Distance: 0.5mi
Richmond Charter Elementary-Benito Juarez
Charter K-5
Students: 421 Distance: 0.6mi
Richmond Charter Academy
Charter 6-8 Coed
Students: 269 Distance: 0.6mi
Nystrom Elementary School
Public K-6 Elementary
Students: 520 Distance: 0.6mi
Coronado Elementary School
Public K-6 Elementary
Students: 435 Distance: 0.6mi
Richmond College Preparatory School
Charter K-8 Elementary, Yr Round
Students: 542 Distance: 0.7mi
- Bed
- 3
- Bath
- 2.5 (2/1)
- Parking
- 2
- Attached, Int Access From Garage, Off Street, Parking Spaces, Parking Lot, Garage Faces Rear, On Street, Garage Door Opener
- SQ FT
- 1,851
- SQ FT Source
- Public Records
- Lot SQ FT
- 1,851.0
- Lot Acres
- 0.042 Acres
- Pool Info
- None
- Kitchen
- Dishwasher, Gas Range, Refrigerator, Dryer, Washer, Gas Water Heater, Counter - Solid Surface, Stone Counters, Gas Range/Cooktop, Pantry, Updated Kitchen
- Cooling
- Central Air
- Disclosures
- Other - Call/See Agent
- Entry Level
- Flooring
- Hardwood, Engineered Wood
- Foundation
- Fire Place
- None
- Heating
- Central
- Laundry
- 220 Volt Outlet, Dryer, Laundry Closet, Washer, Stacked Only, Upper Level
- Main Level
- No Steps to Entry, Main Entry
- Possession
- Close Of Escrow
- Architectural Style
- Contemporary
- Construction Status
- Existing
- Location
- Level
- Roof
- Rolled/Hot Mop
- Water and Sewer
- Public
- Fee
- $177
MLS and other Information regarding properties for sale as shown in Theo have been obtained from various sources such as sellers, public records, agents and other third parties. This information may relate to the condition of the property, permitted or unpermitted uses, zoning, square footage, lot size/acreage or other matters affecting value or desirability. Unless otherwise indicated in writing, neither brokers, agents nor Theo have verified, or will verify, such information. If any such information is important to buyer in determining whether to buy, the price to pay or intended use of the property, buyer is urged to conduct their own investigation with qualified professionals, satisfy themselves with respect to that information, and to rely solely on the results of that investigation.
School data provided by GreatSchools. School service boundaries are intended to be used as reference only. To verify enrollment eligibility for a property, contact the school directly.
