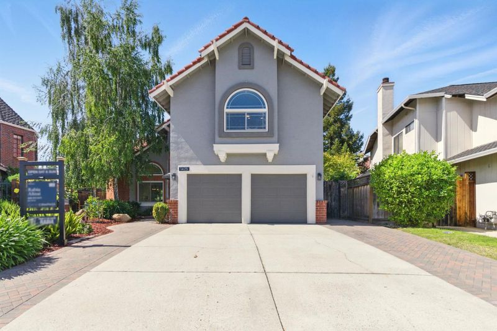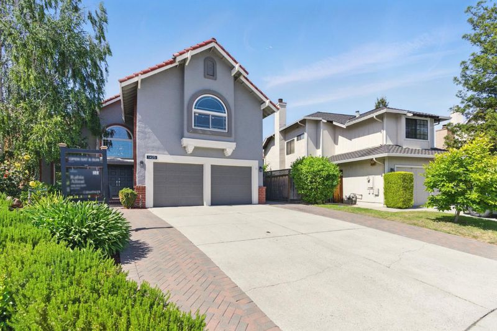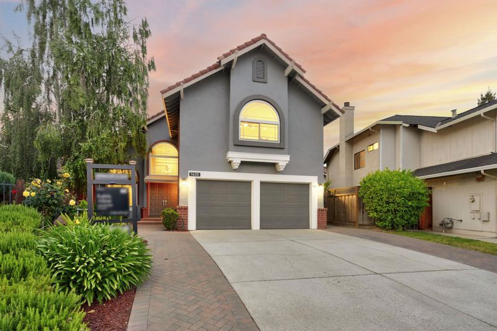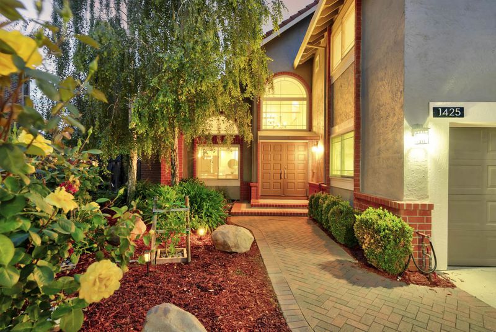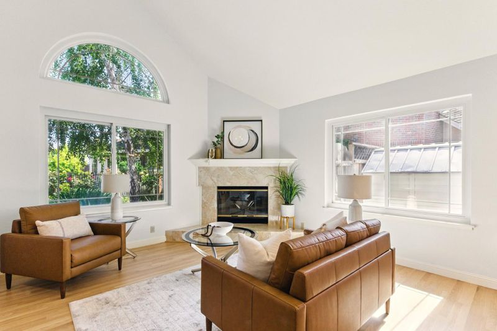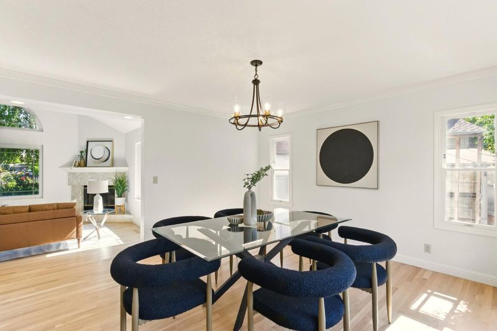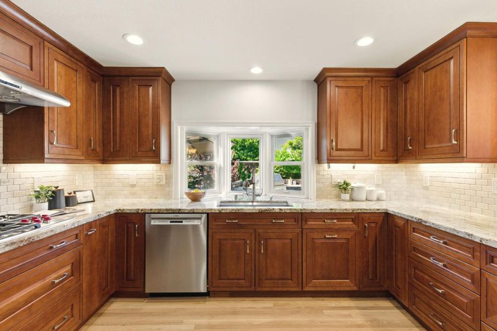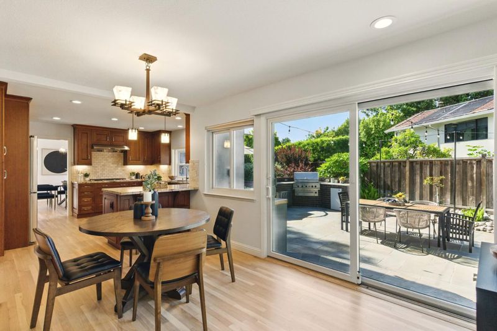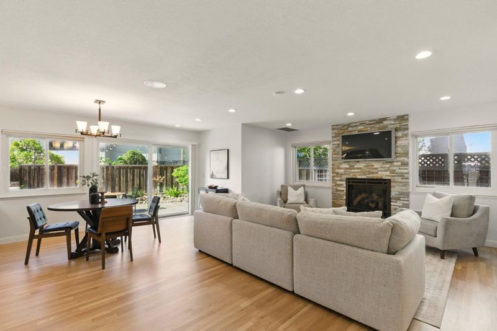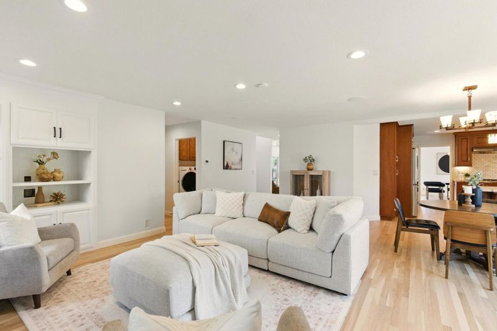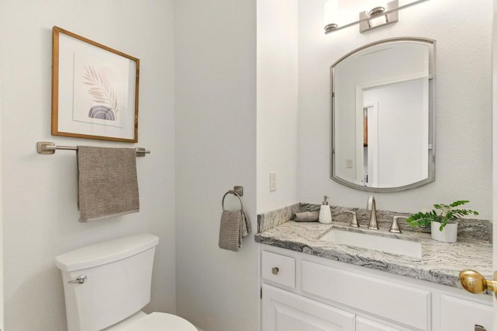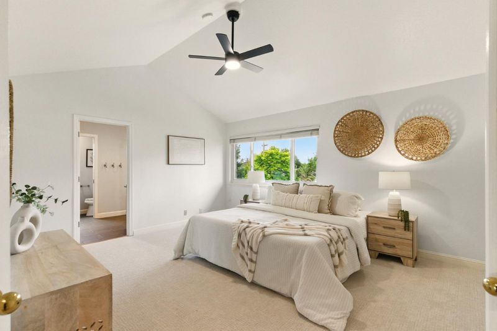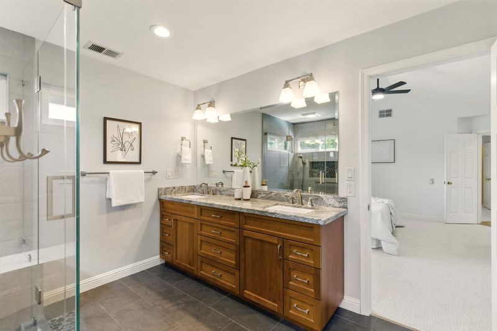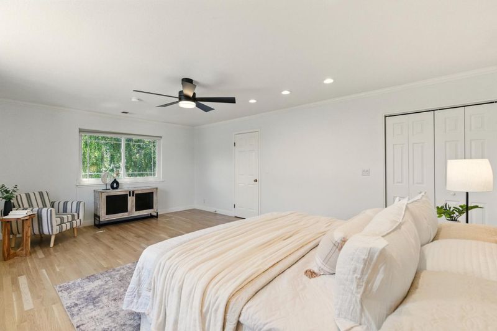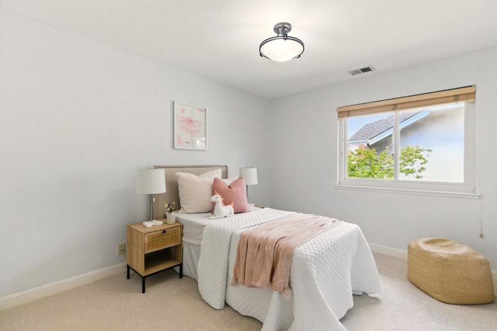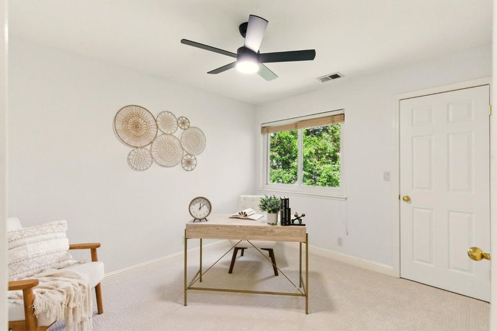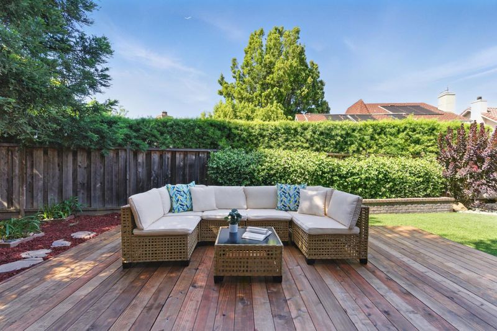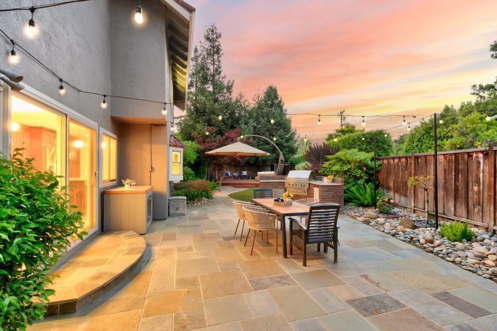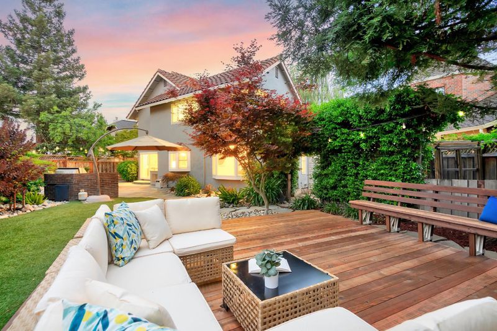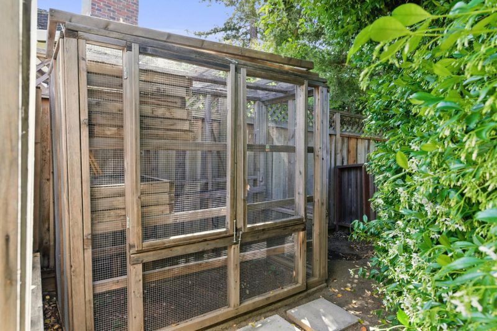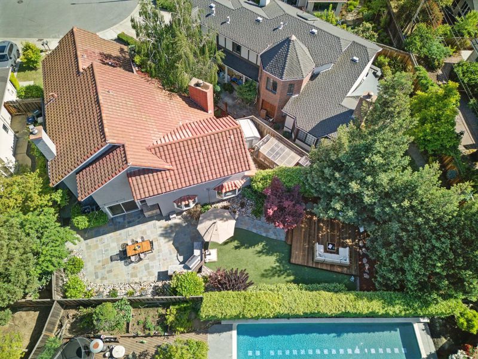
$3,288,000
2,704
SQ FT
$1,216
SQ/FT
1425 Hawk Court
@ Dartshire Way & Wolfe Ave - 19 - Sunnyvale, Sunnyvale
- 5 Bed
- 3 (2/1) Bath
- 6 Park
- 2,704 sqft
- SUNNYVALE
-

-
Thu May 15, 9:30 am - 12:30 pm
-
Thu May 15, 5:00 pm - 7:00 pm
-
Sat May 17, 1:00 pm - 4:00 pm
-
Sun May 18, 1:00 pm - 4:00 pm
Welcome to 1425 Hawk Ct, this luxurious home is perfectly situated and located in a private cul-de-sac in one of the most desired neighborhoods in all of Sunnyvale. Zoned to the award winning Cupertino Schools, Stocklmeir Elem & Cupertino Midd! Loads of upgrades throughout, refinished floors, new carpets, freshly painted, upgraded Anderson Windows and more! Loads of natural light brighten up this home on both levels. As you enter the home, you're welcomed by a Foyer and the Formal Living Rm w/raised vaulted ceilings & elegant windows providing a bright and airy space. Fully upgraded gourmet dream Kitchen w/ top of the line cabinetry, SS apps, breakfast bar and nook. Spacious Family Rm w/ a fireplace and custom built-in. Powder Rm & Laundry Rm. Oversized Owners Suite w/ vaulted ceiling, WIC and fully upgraded bath! An additional Oversized Bedroom perfect for a 2nd Owners Suite and/or gym area. Spacious secondary bedrooms w/ fully upgraded hallway bath. An Entertainers dream backyard perfect for bday parties, large gatherings & more w/ luxurious hardscaping & landscaping. Walking distance to one of Sunnyvales most popular parks, Ortega Park & the iconic Apple Park and the Spaceship campus. Easy commute to other major employers such as Google, Meta, Nvidia and more! Don't miss out!
- Days on Market
- 0 days
- Current Status
- Active
- Original Price
- $3,288,000
- List Price
- $3,288,000
- On Market Date
- May 14, 2025
- Property Type
- Single Family Home
- Area
- 19 - Sunnyvale
- Zip Code
- 94087
- MLS ID
- ML82006814
- APN
- 309-12-055
- Year Built
- 1985
- Stories in Building
- 2
- Possession
- Unavailable
- Data Source
- MLSL
- Origin MLS System
- MLSListings, Inc.
Louis E. Stocklmeir Elementary School
Public K-5 Elementary
Students: 1106 Distance: 0.4mi
Marian A. Peterson Middle School
Public 6-8 Middle
Students: 908 Distance: 0.6mi
Stratford School - Sunnyvale Raynor Middle School
Private 6-8
Students: 310 Distance: 0.7mi
Fremont High School
Public 9-12 Secondary
Students: 2081 Distance: 0.8mi
Chester W. Nimitz Elementary School
Public K-5 Elementary
Students: 628 Distance: 0.9mi
Silicon Valley Academy
Private PK-8 Elementary, Coed
Students: 144 Distance: 0.9mi
- Bed
- 5
- Bath
- 3 (2/1)
- Half on Ground Floor, Updated Bath
- Parking
- 6
- Attached Garage, Off-Street Parking
- SQ FT
- 2,704
- SQ FT Source
- Unavailable
- Lot SQ FT
- 6,887.0
- Lot Acres
- 0.158104 Acres
- Kitchen
- Cooktop - Gas, Countertop - Granite, Dishwasher, Exhaust Fan, Island, Microwave, Oven - Built-In, Oven - Gas, Oven Range - Built-In, Gas, Refrigerator, Other
- Cooling
- Central AC
- Dining Room
- Formal Dining Room
- Disclosures
- Natural Hazard Disclosure
- Family Room
- Separate Family Room
- Flooring
- Hardwood
- Foundation
- Crawl Space, Other
- Fire Place
- Gas Burning
- Heating
- Central Forced Air - Gas
- Laundry
- Washer / Dryer
- Fee
- Unavailable
MLS and other Information regarding properties for sale as shown in Theo have been obtained from various sources such as sellers, public records, agents and other third parties. This information may relate to the condition of the property, permitted or unpermitted uses, zoning, square footage, lot size/acreage or other matters affecting value or desirability. Unless otherwise indicated in writing, neither brokers, agents nor Theo have verified, or will verify, such information. If any such information is important to buyer in determining whether to buy, the price to pay or intended use of the property, buyer is urged to conduct their own investigation with qualified professionals, satisfy themselves with respect to that information, and to rely solely on the results of that investigation.
School data provided by GreatSchools. School service boundaries are intended to be used as reference only. To verify enrollment eligibility for a property, contact the school directly.
