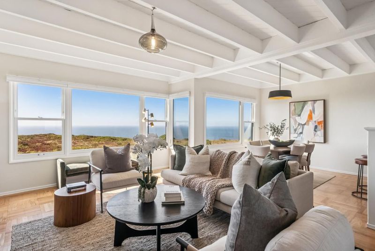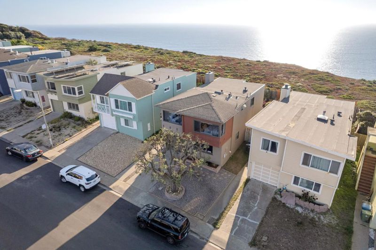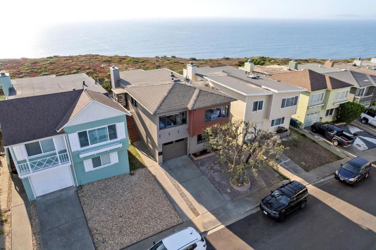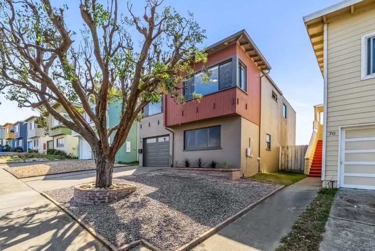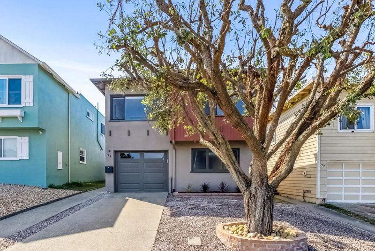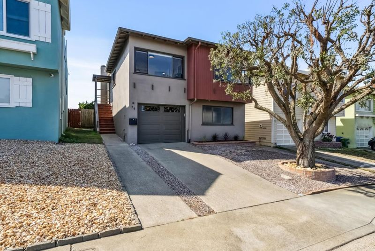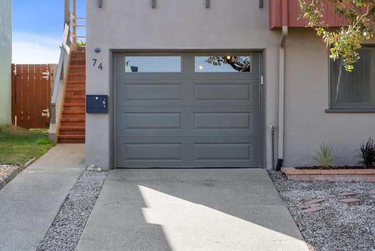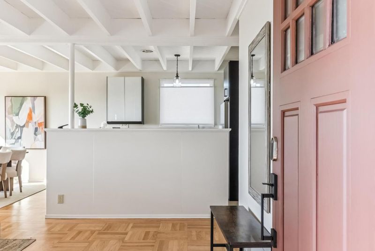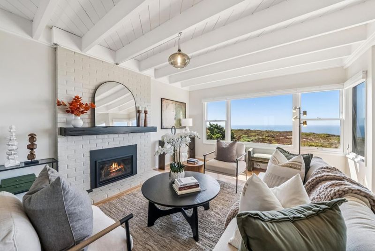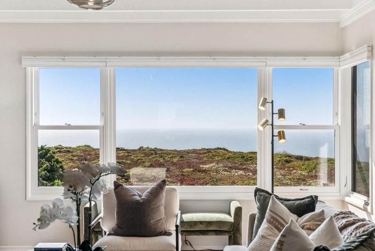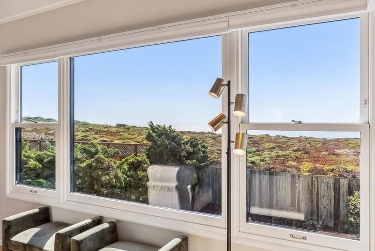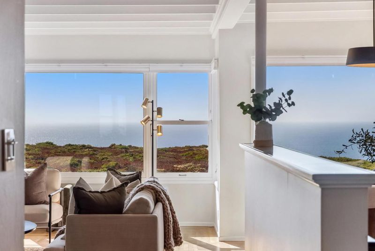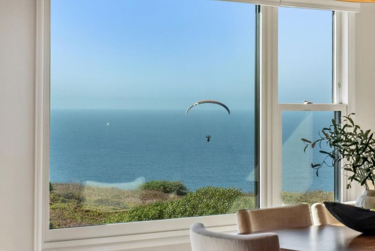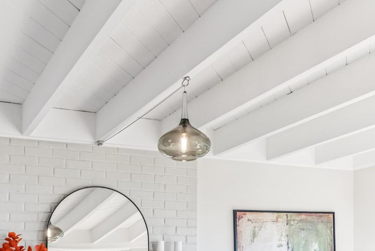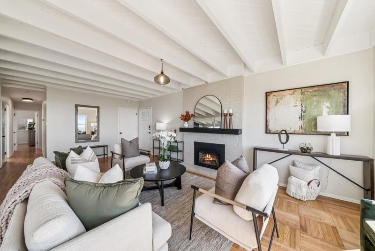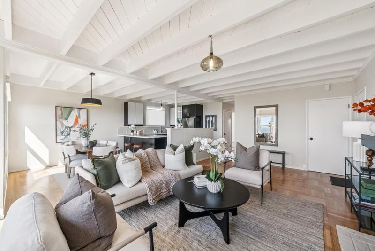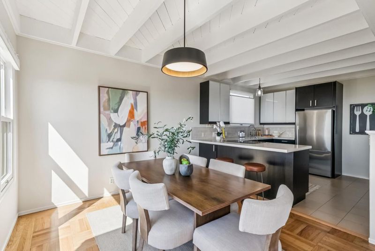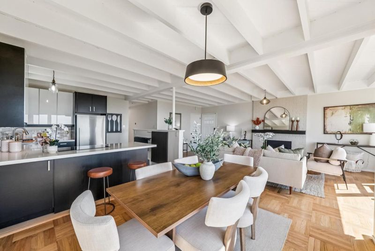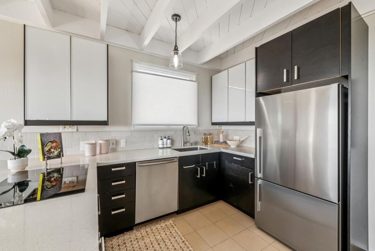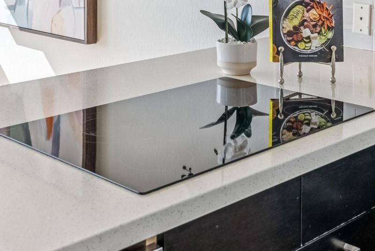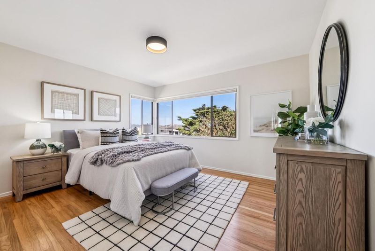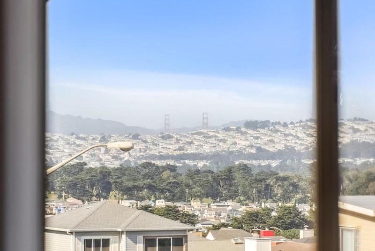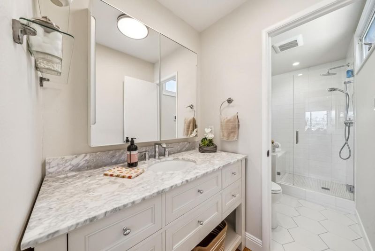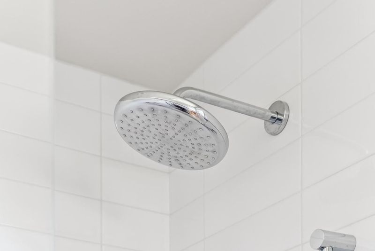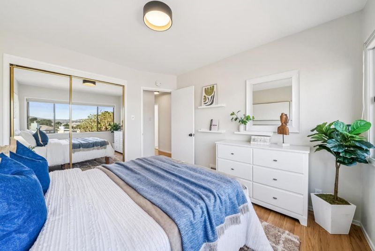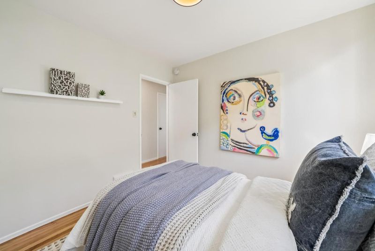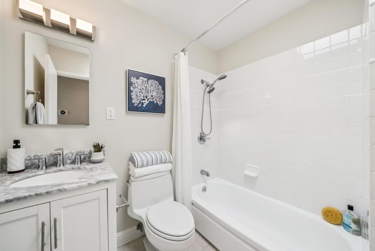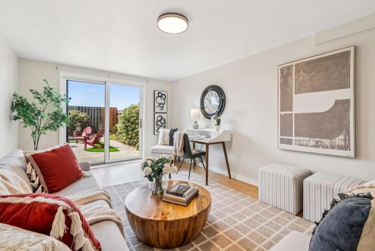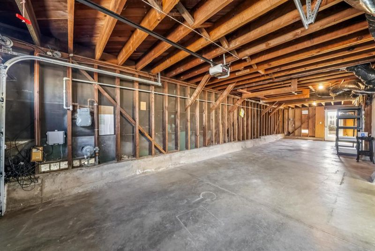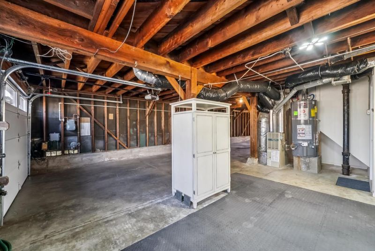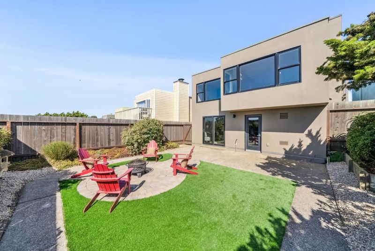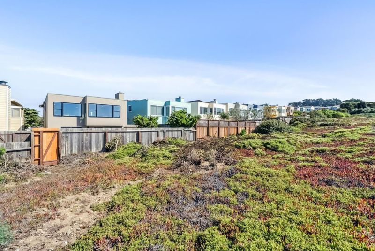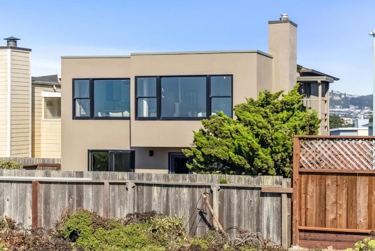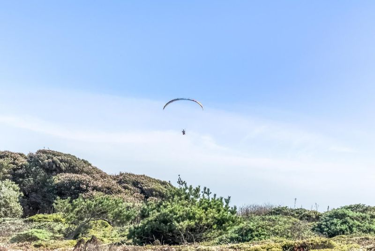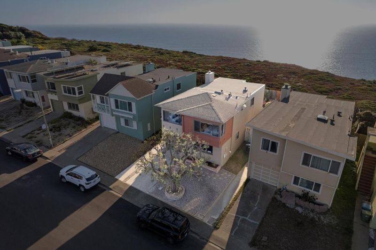
$1,488,000
1,442
SQ FT
$1,032
SQ/FT
74 Palisades Drive
@ Westridge Ave - 686 - Westlake Palisades, Daly City
- 4 Bed
- 2 Bath
- 2 Park
- 1,442 sqft
- DALY CITY
-

Breathtaking unobstructed ocean, cityscape, Sutro Tower, GG Bridge & Farallon Islands views in this classic mid-century Doelger single-family home. Located in the desirable Westlake Palisades neighborhood and renovated for modern living. An open floor plan features a wall of Marvin dual-paned windows overlooking the ocean and green belt. Fresh paint, refinished solid oak hardwood floors, wood beam ceilings, stylish light fixtures, a remote gas fireplace, & a chef's kitchen with expansive quartz countertops, bar seating, stainless-steel appliances, and modern cabinetry. Four bedrooms include the primary suite, two additional bedrooms, and two remodeled bathrooms upstairs. Custom closet organizers enhance storage. The lower level offers a fourth bedroom with rear yard access, which could also serve as a fantastic family room or home office. Low-maintenance backyard plus a wonderful play and dog park nearby. Significant expansion potential exists in the large two-car garage with exceptional storage. (washer, dryer, and refrigerator remain) Convenient access to San Francisco, Trader Joe's, Westlake, Stonestown, BART, the ocean, the zoo, major freeways, and schools. A perfect mid-century gem, ideal for entertaining or relaxing while enjoying stunning panoramic views from dawn to dusk!
- Days on Market
- 13 days
- Current Status
- Contingent
- Sold Price
- Original Price
- $1,488,000
- List Price
- $1,488,000
- On Market Date
- Sep 25, 2025
- Contract Date
- Oct 8, 2025
- Close Date
- Oct 29, 2025
- Property Type
- Single Family Home
- Area
- 686 - Westlake Palisades
- Zip Code
- 94015
- MLS ID
- ML82022593
- APN
- 006-041-130
- Year Built
- 1958
- Stories in Building
- 1
- Possession
- COE
- COE
- Oct 29, 2025
- Data Source
- MLSL
- Origin MLS System
- MLSListings, Inc.
Marjorie H. Tobias Elementary School
Public K-5 Elementary
Students: 378 Distance: 0.3mi
Our Lady Of Mercy Elementary School
Private K-8 Elementary, Religious, Coed
Students: 454 Distance: 0.7mi
Westmoor High School
Public 9-12 Secondary
Students: 1526 Distance: 0.8mi
Benjamin Franklin Intermediate School
Public 6-8 Middle, Coed
Students: 691 Distance: 0.8mi
Garden Village Elementary School
Public K-5 Elementary
Students: 272 Distance: 1.1mi
Fernando Rivera Intermediate School
Public 6-8 Middle
Students: 513 Distance: 1.1mi
- Bed
- 4
- Bath
- 2
- Primary - Stall Shower(s), Shower over Tub - 1, Updated Bath
- Parking
- 2
- Attached Garage
- SQ FT
- 1,442
- SQ FT Source
- Unavailable
- Lot SQ FT
- 3,463.0
- Lot Acres
- 0.0795 Acres
- Kitchen
- Cooktop - Electric, Countertop - Quartz, Dishwasher, Exhaust Fan, Garbage Disposal, Oven - Built-In, Oven - Self Cleaning, Refrigerator
- Cooling
- None
- Dining Room
- Dining Area
- Disclosures
- Natural Hazard Disclosure, NHDS Report
- Family Room
- No Family Room
- Flooring
- Hardwood, Laminate
- Foundation
- Concrete Slab
- Fire Place
- Gas Burning
- Heating
- Central Forced Air - Gas
- Laundry
- In Garage, Tub / Sink, Washer / Dryer
- Views
- Bridge, Greenbelt, Ocean
- Possession
- COE
- Fee
- Unavailable
MLS and other Information regarding properties for sale as shown in Theo have been obtained from various sources such as sellers, public records, agents and other third parties. This information may relate to the condition of the property, permitted or unpermitted uses, zoning, square footage, lot size/acreage or other matters affecting value or desirability. Unless otherwise indicated in writing, neither brokers, agents nor Theo have verified, or will verify, such information. If any such information is important to buyer in determining whether to buy, the price to pay or intended use of the property, buyer is urged to conduct their own investigation with qualified professionals, satisfy themselves with respect to that information, and to rely solely on the results of that investigation.
School data provided by GreatSchools. School service boundaries are intended to be used as reference only. To verify enrollment eligibility for a property, contact the school directly.
