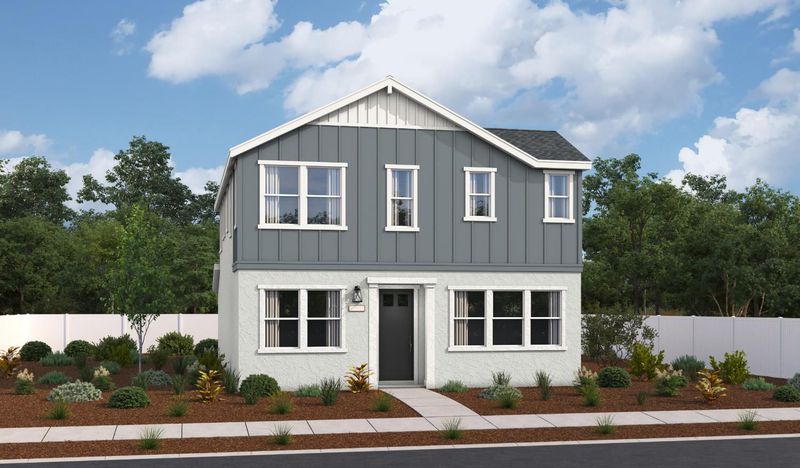
$687,000
2,211
SQ FT
$311
SQ/FT
8388 Solfrid Way
@ Rashmi - Elk Grove:10757, Elk Grove
- 4 Bed
- 3 Bath
- 0 Park
- 2,211 sqft
- Elk Grove
-

An inviting covered entry welcomes guests to the impressive Somerset plan. The open-concept main floor showcases a convenient bedroom and bathroom, a spacious great room, and a comfortable dining area that flows into a thoughtfully designed kitchen boasting a walk-in pantry and center island. Highlights of the second floor include a convenient laundry, a shared bath, and three bedroomsincluding a beautiful primary suite offering an immense walk-in closet and a private bath with double sinks. Our designer-curated fixtures and finishes are sure to impress
- Days on Market
- 4 days
- Current Status
- Active
- Original Price
- $687,000
- List Price
- $687,000
- On Market Date
- Aug 23, 2025
- Property Type
- Single Family Residence
- Area
- Elk Grove:10757
- Zip Code
- 95757
- MLS ID
- 225111318
- APN
- 132-3080-059-000
- Year Built
- 2025
- Stories in Building
- Unavailable
- Possession
- Close Of Escrow
- Data Source
- BAREIS
- Origin MLS System
Elizabeth Pinkerton Middle School
Public 7-8 Middle
Students: 1074 Distance: 0.8mi
Cosumnes Oaks High School
Public 9-12 Secondary
Students: 2207 Distance: 1.1mi
Zehnder Ranch Elementary
Public K-6
Students: 1100 Distance: 1.3mi
Elk Grove High School
Public 9-12 Secondary
Students: 1879 Distance: 1.7mi
Florence Markofer Elementary School
Public K-6 Elementary, Yr Round
Students: 653 Distance: 1.8mi
Arlene Hein Elementary School
Public K-6 Elementary
Students: 931 Distance: 2.0mi
- Bed
- 4
- Bath
- 3
- Shower Stall(s), Double Sinks, Low-Flow Shower(s), Low-Flow Toilet(s), Quartz, Window
- Parking
- 0
- Attached
- SQ FT
- 2,211
- SQ FT Source
- Builder
- Lot SQ FT
- 2,737.0
- Lot Acres
- 0.0628 Acres
- Kitchen
- Kitchen/Family Combo
- Cooling
- Central
- Dining Room
- Dining/Family Combo
- Living Room
- Great Room
- Flooring
- Carpet
- Foundation
- Slab
- Heating
- Central
- Laundry
- Upper Floor, Hookups Only
- Upper Level
- Bedroom(s), Full Bath(s)
- Main Level
- Bedroom(s), Dining Room, Family Room, Full Bath(s), Garage, Kitchen, Street Entrance
- Possession
- Close Of Escrow
- * Fee
- $125
- Name
- Riverside Mgt
- *Fee includes
- Common Areas
MLS and other Information regarding properties for sale as shown in Theo have been obtained from various sources such as sellers, public records, agents and other third parties. This information may relate to the condition of the property, permitted or unpermitted uses, zoning, square footage, lot size/acreage or other matters affecting value or desirability. Unless otherwise indicated in writing, neither brokers, agents nor Theo have verified, or will verify, such information. If any such information is important to buyer in determining whether to buy, the price to pay or intended use of the property, buyer is urged to conduct their own investigation with qualified professionals, satisfy themselves with respect to that information, and to rely solely on the results of that investigation.
School data provided by GreatSchools. School service boundaries are intended to be used as reference only. To verify enrollment eligibility for a property, contact the school directly.



