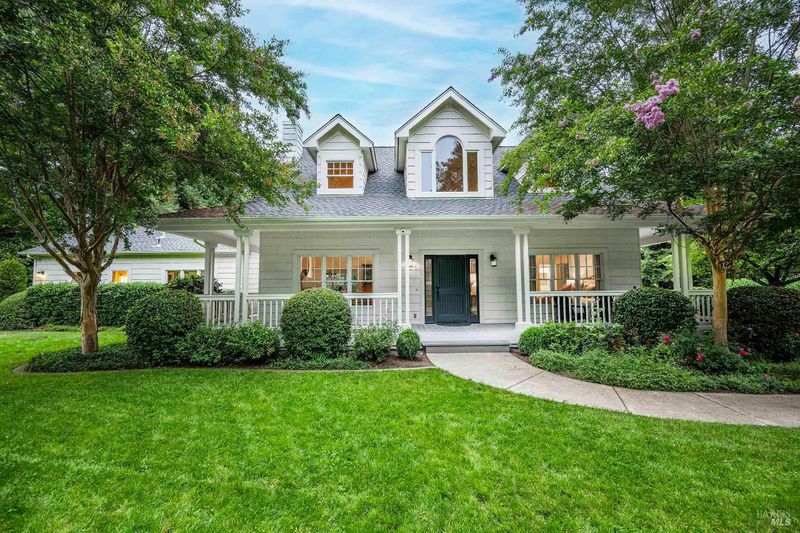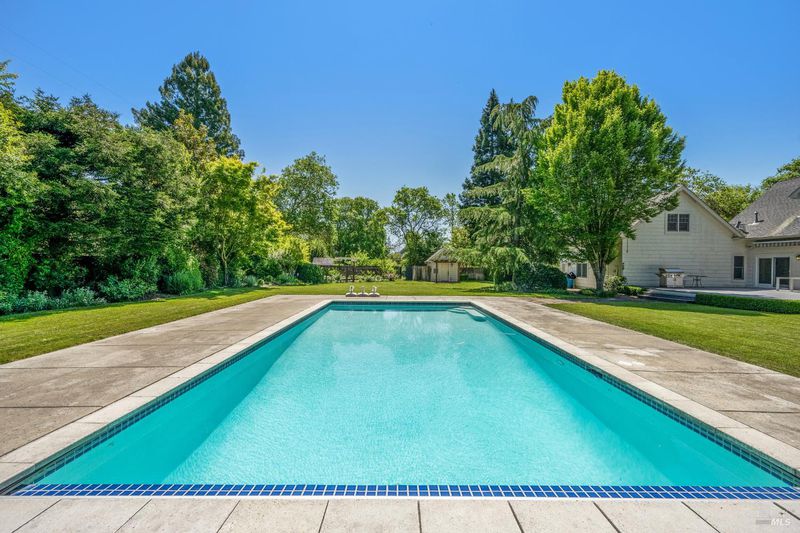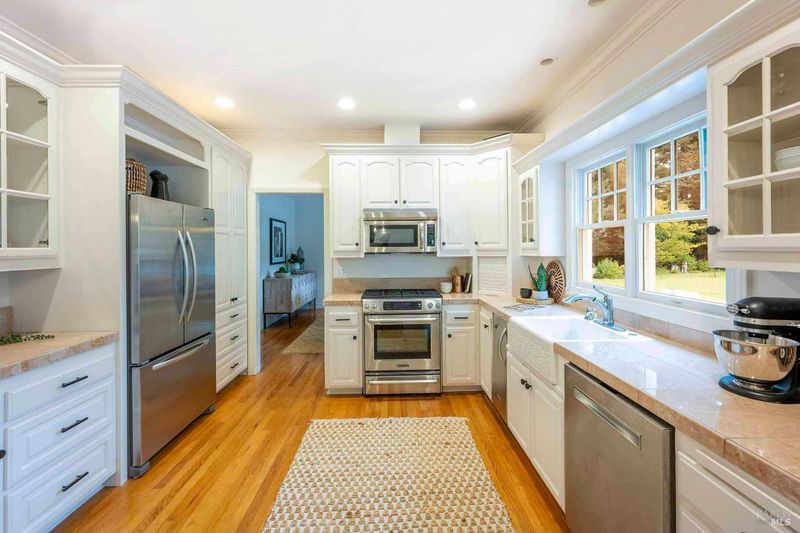
$2,350,000
3,051
SQ FT
$770
SQ/FT
9300 Mervin Avenue
@ Warm Springs Rd. - Sonoma, Kenwood
- 3 Bed
- 4 (3/1) Bath
- 3 Park
- 3,051 sqft
- Kenwood
-

Located in Sonoma's enchanting Valley of the Moon, this charming Kenwood farmhouse captures the essence of wine country living. Nestled at the end of a country lane on a park-like landscape, this hidden treasure radiates a welcoming ambiance, inviting all to sit and stay awhile. Traditional elegance with classic white exterior, wraparound porch and gracious entryway is matched by thoughtful interior floor plan, neutral palette, warm wood floors, formal living room w/fireplace & dining room. The efficient kitchen, w/breakfast area has convenient access to the BBQ and entertainment area. The main-level primary suite features ensuite bath w/soaking tub, while spacious bedrooms upstairs feature charming dormers overlooking the gardens and share a bath. A large family room above the garage provides a great gathering spot for games & movie nights. A sunny sitting room and spa-like baths were added to enhance the living space & provide direct access outside to pool & hot tub. The landscaped grounds feature a dining terrace, w/retractable awning, overlooking a fenced vegetable garden & fruit orchard. Charming cottage is great for office or art studio. Public water, PV solar. The town of Kenwood is located amidst the remarkable wine-growing region, and boasts an enviable lifestyle.
- Days on Market
- 1 day
- Current Status
- Active
- Original Price
- $2,350,000
- List Price
- $2,350,000
- On Market Date
- Oct 11, 2025
- Property Type
- Single Family Residence
- Area
- Sonoma
- Zip Code
- 95452
- MLS ID
- 325090485
- APN
- 050-276-064-000
- Year Built
- 0
- Stories in Building
- Unavailable
- Possession
- Close Of Escrow
- Data Source
- BAREIS
- Origin MLS System
Kenwood Elementary School
Public K-6 Elementary
Students: 138 Distance: 0.2mi
Dunbar Elementary School
Public K-5 Elementary
Students: 198 Distance: 2.7mi
Heidi Hall's New Song Isp
Private K-12
Students: NA Distance: 5.6mi
Austin Creek Elementary School
Public K-6 Elementary
Students: 387 Distance: 5.8mi
Strawberry Elementary School
Public 4-6 Elementary
Students: 397 Distance: 6.1mi
Sierra School Of Sonoma County
Private K-12
Students: 41 Distance: 6.4mi
- Bed
- 3
- Bath
- 4 (3/1)
- Dual Flush Toilet, Low-Flow Shower(s), Low-Flow Toilet(s), Shower Stall(s), Soaking Tub, Tile, Window
- Parking
- 3
- Attached, Enclosed, EV Charging, Garage Door Opener, Garage Facing Side
- SQ FT
- 3,051
- SQ FT Source
- Assessor Agent-Fill
- Lot SQ FT
- 47,045.0
- Lot Acres
- 1.08 Acres
- Pool Info
- Built-In, Pool Cover, Pool Sweep, Salt Water, Solar Heat
- Kitchen
- Breakfast Area, Pantry Cabinet, Tile Counter
- Cooling
- Ceiling Fan(s), Wall Unit(s), Other
- Flooring
- Carpet, Tile, Wood
- Foundation
- Concrete
- Fire Place
- Brick, Gas Piped
- Heating
- Central, Gas, Natural Gas
- Laundry
- Dryer Included, Electric, Gas Hook-Up, Washer Included
- Upper Level
- Bedroom(s), Family Room
- Main Level
- Dining Room, Family Room, Kitchen, Living Room, Primary Bedroom, Partial Bath(s), Street Entrance
- Possession
- Close Of Escrow
- Architectural Style
- Farmhouse, Traditional
- Fee
- $0
MLS and other Information regarding properties for sale as shown in Theo have been obtained from various sources such as sellers, public records, agents and other third parties. This information may relate to the condition of the property, permitted or unpermitted uses, zoning, square footage, lot size/acreage or other matters affecting value or desirability. Unless otherwise indicated in writing, neither brokers, agents nor Theo have verified, or will verify, such information. If any such information is important to buyer in determining whether to buy, the price to pay or intended use of the property, buyer is urged to conduct their own investigation with qualified professionals, satisfy themselves with respect to that information, and to rely solely on the results of that investigation.
School data provided by GreatSchools. School service boundaries are intended to be used as reference only. To verify enrollment eligibility for a property, contact the school directly.

























