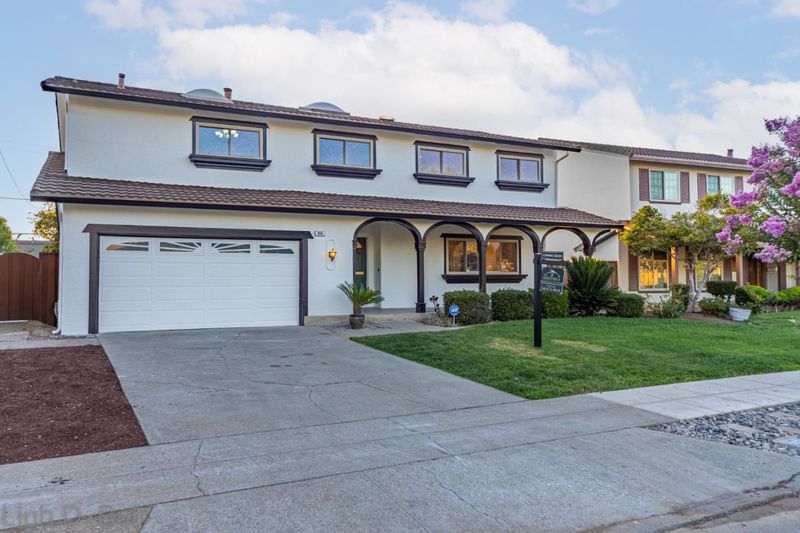
$2,199,000
2,552
SQ FT
$862
SQ/FT
956 Redmond Avenue
@ Camden - 13 - Almaden Valley, San Jose
- 5 Bed
- 3 (2/1) Bath
- 2 Park
- 2,552 sqft
- SAN JOSE
-

-
Sat Aug 2, 1:00 pm - 4:00 pm
-
Sun Aug 3, 1:00 pm - 4:00 pm
Welcome to this completely renovated home nestled in the beautiful Almaden Valley! This house has 5 bedrooms, 2.5 baths, and a multipurpose large bonus room complete with vaulted ceiling. The master bedroom has a private step out balcony. The renovations include new kitchen cabinets, appliances, and quartz countertops. Bathrooms have new enclosures, fixtures, and vanities. The formal dining and living room have ample open space for entertaining guests. The separate family room has an updated brick fireplace to provide a cozy retreat. The laundry room is conveniently in its own room complete with storage. The solid wood floor on the first floor has been beautifully refinished; second floor living area is clad with resilient luxury vinyl planks. All fresh interior and exterior paint. Recessed lighting has been updated throughout the house. Topping it all off, nearby Almaden Valley schools are among the best in San Jose.
- Days on Market
- 2 days
- Current Status
- Active
- Original Price
- $2,199,000
- List Price
- $2,199,000
- On Market Date
- Jul 31, 2025
- Property Type
- Single Family Home
- Area
- 13 - Almaden Valley
- Zip Code
- 95120
- MLS ID
- ML82015954
- APN
- 696-16-050
- Year Built
- 1965
- Stories in Building
- 2
- Possession
- COE
- Data Source
- MLSL
- Origin MLS System
- MLSListings, Inc.
Cornerstone Kindergarten
Private K
Students: NA Distance: 0.3mi
Simonds Elementary School
Public K-5 Elementary
Students: 651 Distance: 0.5mi
Almaden Country Day School
Private PK-8 Elementary, Nonprofit
Students: 360 Distance: 0.6mi
Almaden Hills Academy
Private 1-12
Students: 7 Distance: 0.7mi
Leland High School
Public 9-12 Secondary
Students: 1917 Distance: 0.8mi
Holy Spirit
Private K-8 Elementary, Religious, Coed
Students: 480 Distance: 0.8mi
- Bed
- 5
- Bath
- 3 (2/1)
- Double Sinks, Half on Ground Floor, Primary - Stall Shower(s), Stall Shower, Updated Bath
- Parking
- 2
- Attached Garage, Off-Street Parking
- SQ FT
- 2,552
- SQ FT Source
- Unavailable
- Lot SQ FT
- 6,565.0
- Lot Acres
- 0.150712 Acres
- Kitchen
- Countertop - Quartz, Dishwasher, Garbage Disposal, Hood Over Range, Oven Range - Electric, Pantry, Refrigerator
- Cooling
- Central AC
- Dining Room
- Breakfast Nook, Dining Area in Living Room, Formal Dining Room
- Disclosures
- NHDS Report
- Family Room
- Separate Family Room
- Flooring
- Hardwood, Laminate, Tile
- Foundation
- Crawl Space
- Fire Place
- Family Room
- Heating
- Central Forced Air
- Laundry
- Inside, Washer / Dryer
- Possession
- COE
- Architectural Style
- Traditional
- Fee
- Unavailable
MLS and other Information regarding properties for sale as shown in Theo have been obtained from various sources such as sellers, public records, agents and other third parties. This information may relate to the condition of the property, permitted or unpermitted uses, zoning, square footage, lot size/acreage or other matters affecting value or desirability. Unless otherwise indicated in writing, neither brokers, agents nor Theo have verified, or will verify, such information. If any such information is important to buyer in determining whether to buy, the price to pay or intended use of the property, buyer is urged to conduct their own investigation with qualified professionals, satisfy themselves with respect to that information, and to rely solely on the results of that investigation.
School data provided by GreatSchools. School service boundaries are intended to be used as reference only. To verify enrollment eligibility for a property, contact the school directly.










































