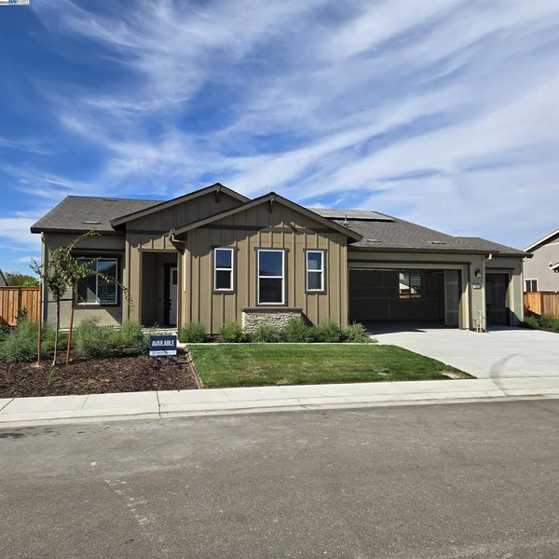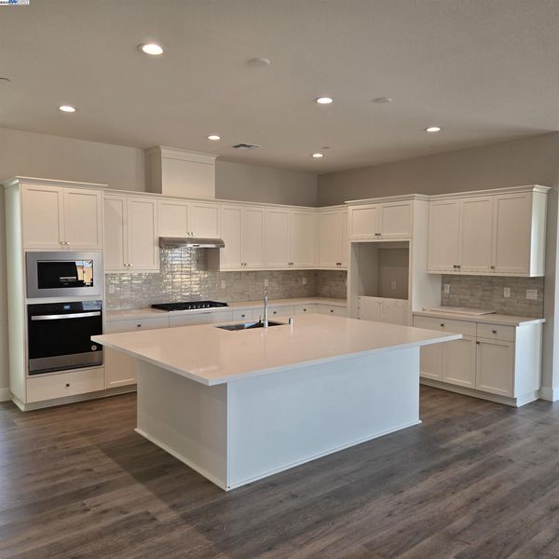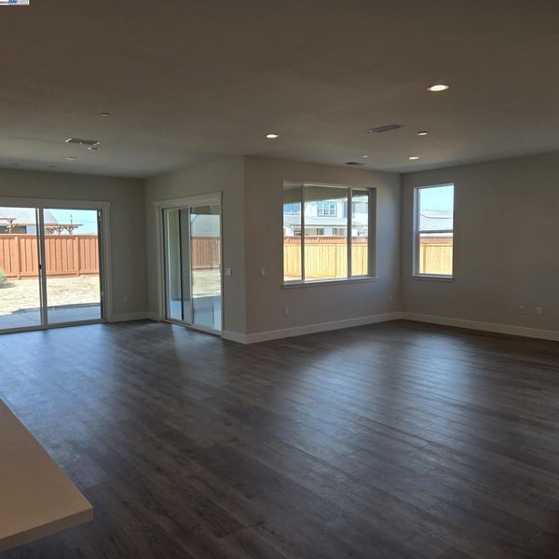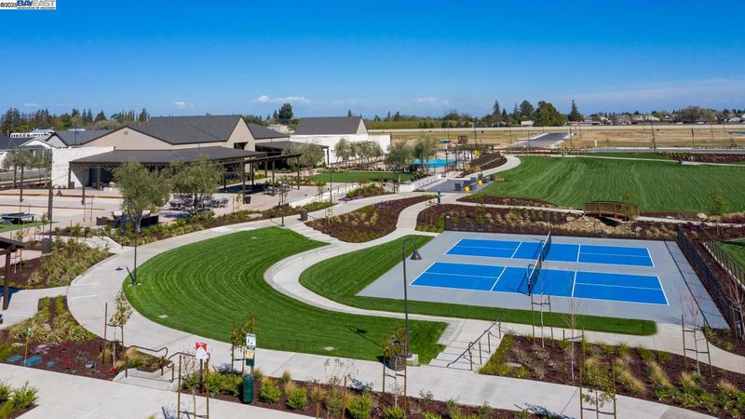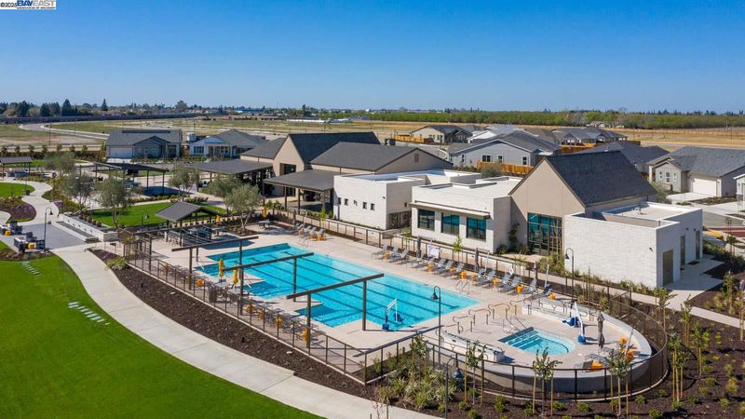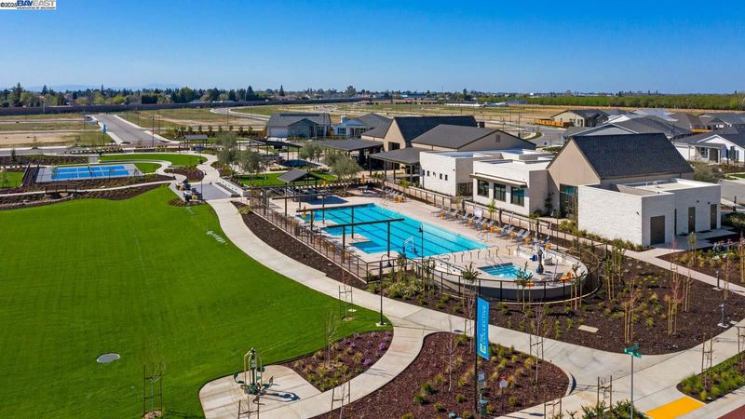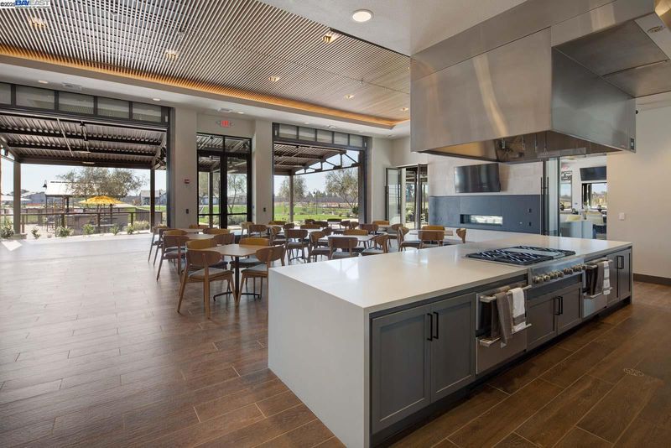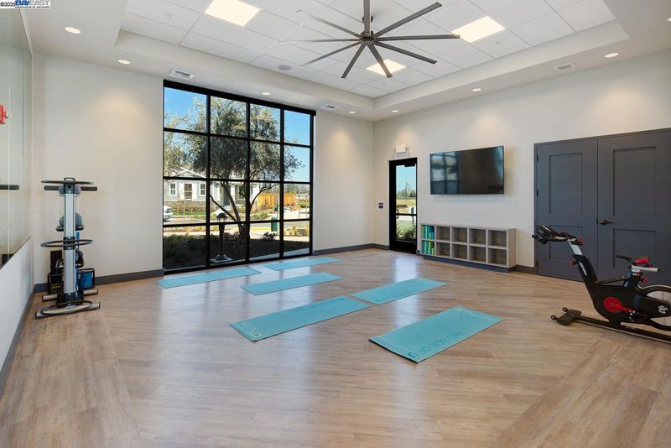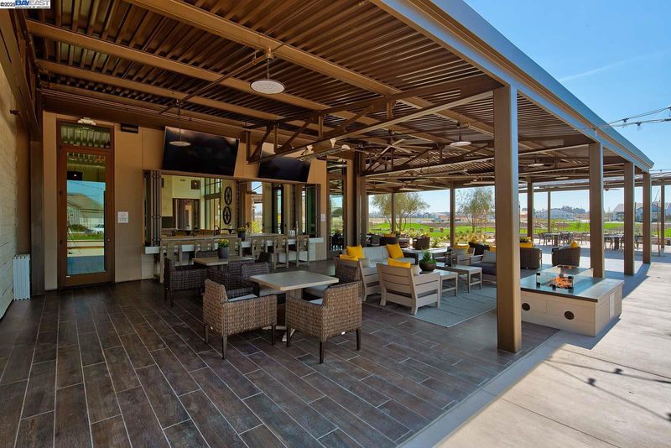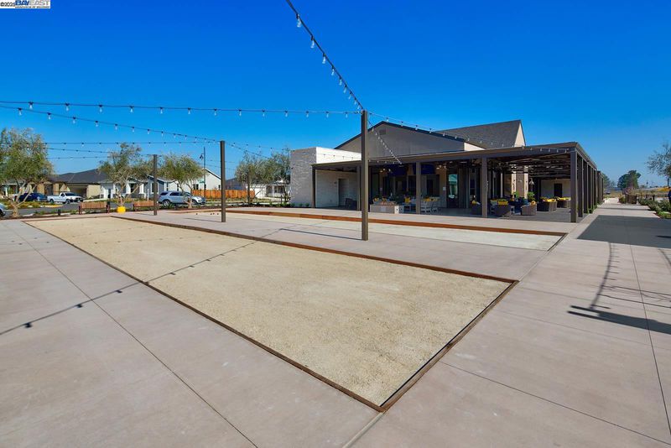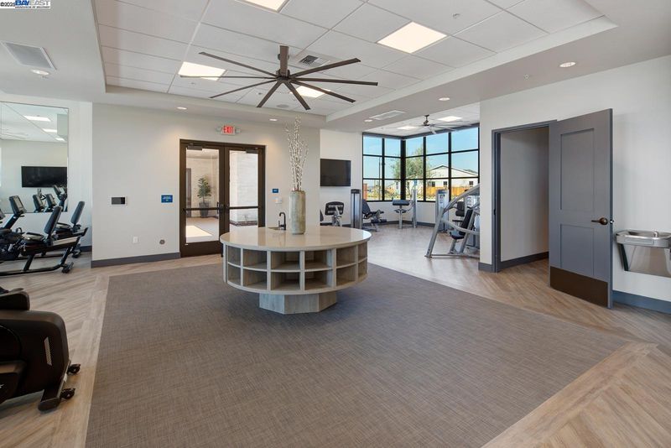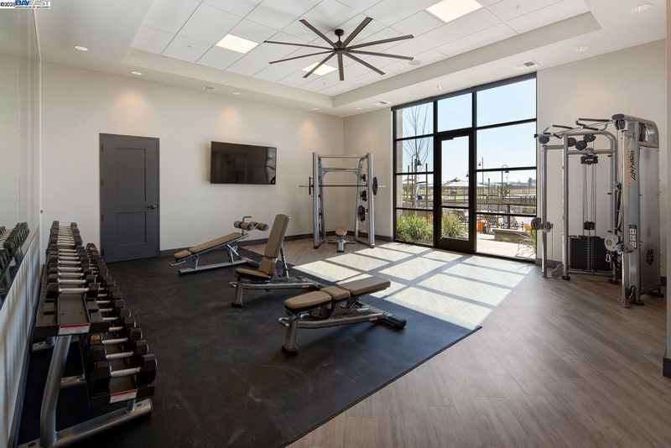
$636,236
2,621
SQ FT
$243
SQ/FT
753 Conrad Street
@ E Louise Ave. - Not Listed, Manteca
- 2 Bed
- 2.5 (2/1) Bath
- 3 Park
- 2,621 sqft
- Manteca
-

-
Sat Aug 23, 10:00 am - 6:00 pm
Come visit our wonderful homes at the Collective, open 10AM to 6PM daily.
-
Sun Aug 24, 10:00 am - 6:00 pm
Come visit our wonderful homes at the Collective, open 10AM to 6PM daily.
-
Sat Aug 30, 10:00 am - 6:00 pm
Come visit our wonderful homes at the Collective, open 10AM to 6PM daily.
-
Sun Aug 31, 10:00 am - 6:00 pm
Come visit our wonderful homes at the Collective, open 10AM to 6PM daily.
Welcome home to The Collective—where active living meets the spirit of community. The Collective is a vibrant, active adult community for those aged 55+, offering modern, low-maintenance living with ample opportunities to stay connected and engaged. This unique community features single-story homes in three neighborhoods: Dawn, Vida, and Origin, each designed to suit diverse lifestyles. All our collections have ready to move in homes with Designer Options Selections, you must see! Designer options completed with Shaker white cabinets, Satin Nickel hardware pulls, Upgraded Kitchen quartz counter tops with tile full backsplash. Laminate, tile and carpet flooring. Den with French doors, double slidder door at dinning room, option door from the laundry room to primary closet. Interior two tone paint. Exterior fireplace with TV connections at the outdoor patio and Pre-plumb water lines for future Wet Bar. 3 car garage side by side. Installed Solar and Battery for an option to lease or purchase.
- Current Status
- New
- Original Price
- $636,236
- List Price
- $636,236
- On Market Date
- Aug 22, 2025
- Property Type
- Detached
- D/N/S
- Not Listed
- Zip Code
- 95336
- MLS ID
- 41109080
- APN
- Year Built
- 2025
- Stories in Building
- 1
- Possession
- Close Of Escrow
- Data Source
- MAXEBRDI
- Origin MLS System
- BAY EAST
Plumfield Christian Academy
Private K-8 Elementary, Middle, Religious, Nonprofit
Students: 126 Distance: 0.7mi
Be.Tech
Charter 9-12 Coed
Students: 121 Distance: 0.8mi
Golden West Elementary School
Public K-8 Elementary
Students: 531 Distance: 0.8mi
Shasta Elementary School
Public K-8 Elementary
Students: 763 Distance: 0.8mi
St. Anthony Of Padua
Private K-8 Elementary, Religious, Coed
Students: 308 Distance: 1.2mi
Joshua Cowell Elementary School
Public K-8 Elementary
Students: 608 Distance: 1.2mi
- Bed
- 2
- Bath
- 2.5 (2/1)
- Parking
- 3
- Attached, Garage Door Opener
- SQ FT
- 2,621
- SQ FT Source
- Builder
- Lot SQ FT
- 10,800.0
- Lot Acres
- 0.2479 Acres
- Pool Info
- None, Community
- Kitchen
- Dishwasher, Gas Range, Plumbed For Ice Maker, Microwave, Stone Counters, Disposal, Gas Range/Cooktop, Ice Maker Hookup, Kitchen Island, Pantry
- Cooling
- Central Air, Other
- Disclosures
- Nat Hazard Disclosure, Other - Call/See Agent, Disclosure Statement
- Entry Level
- Exterior Details
- Back Yard, Front Yard, Sprinklers Front, Landscape Front
- Flooring
- Laminate, Tile, Carpet
- Foundation
- Fire Place
- Living Room
- Heating
- Forced Air
- Laundry
- Hookups Only, Laundry Room
- Main Level
- 2 Bedrooms, 2.5 Baths, Primary Bedrm Suite - 1, Main Entry
- Possession
- Close Of Escrow
- Architectural Style
- Contemporary, Farm House
- Additional Miscellaneous Features
- Back Yard, Front Yard, Sprinklers Front, Landscape Front
- Location
- Other, Front Yard
- Roof
- Composition Shingles
- Water and Sewer
- Public
- Fee
- $295
MLS and other Information regarding properties for sale as shown in Theo have been obtained from various sources such as sellers, public records, agents and other third parties. This information may relate to the condition of the property, permitted or unpermitted uses, zoning, square footage, lot size/acreage or other matters affecting value or desirability. Unless otherwise indicated in writing, neither brokers, agents nor Theo have verified, or will verify, such information. If any such information is important to buyer in determining whether to buy, the price to pay or intended use of the property, buyer is urged to conduct their own investigation with qualified professionals, satisfy themselves with respect to that information, and to rely solely on the results of that investigation.
School data provided by GreatSchools. School service boundaries are intended to be used as reference only. To verify enrollment eligibility for a property, contact the school directly.
