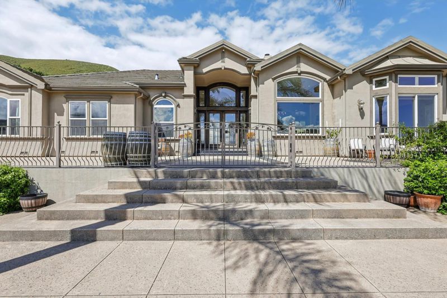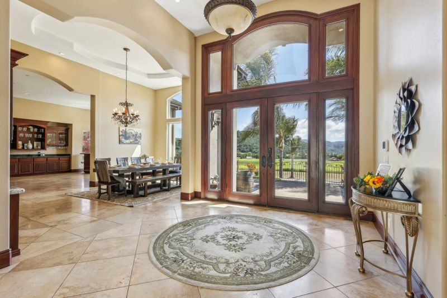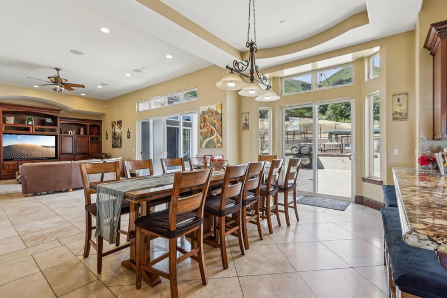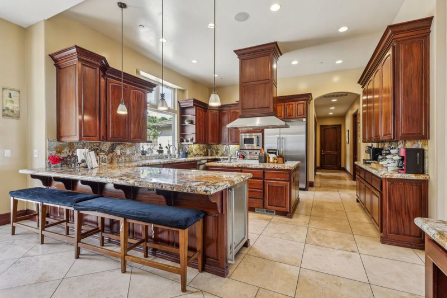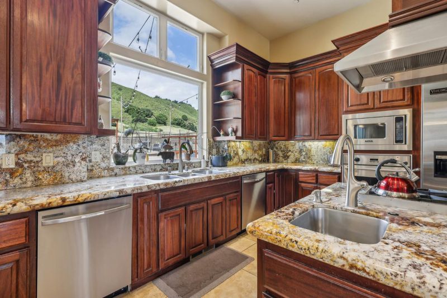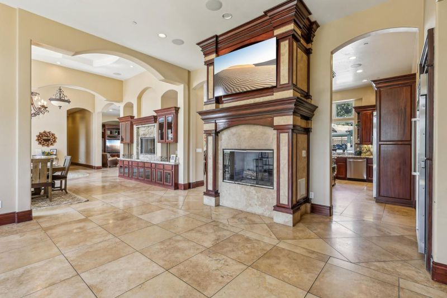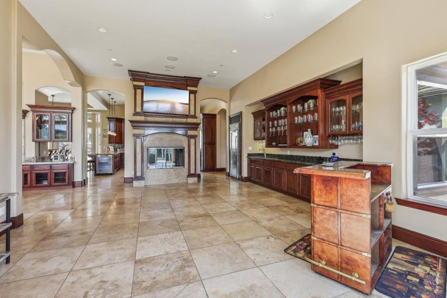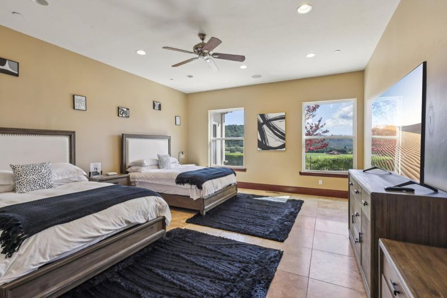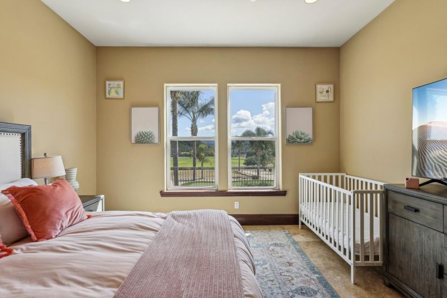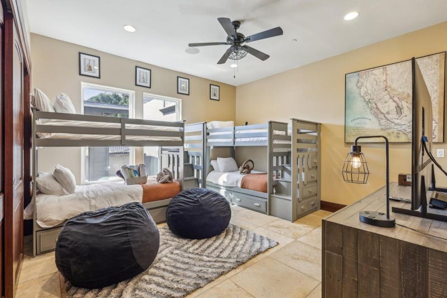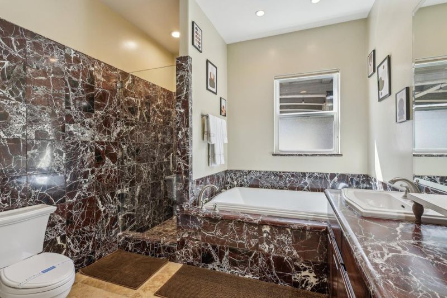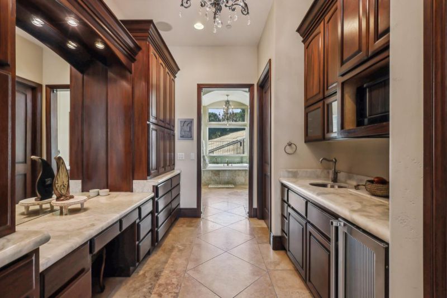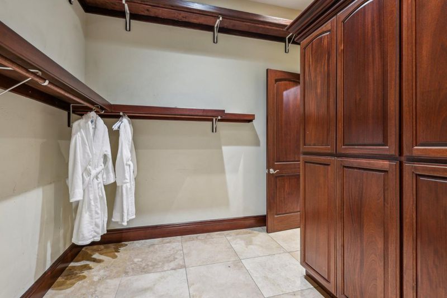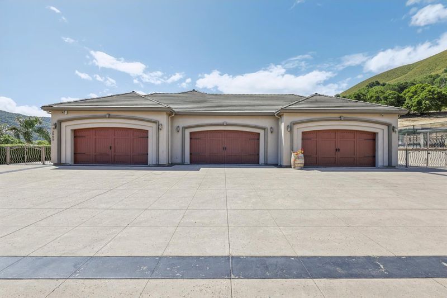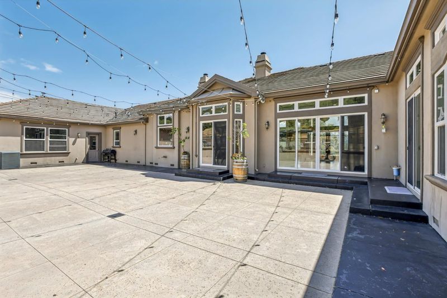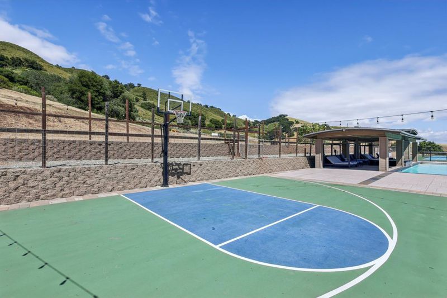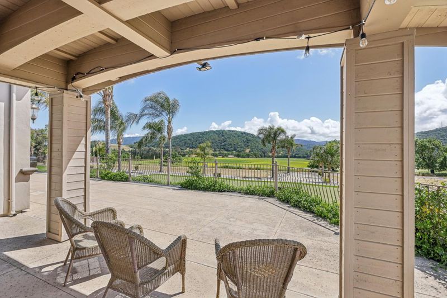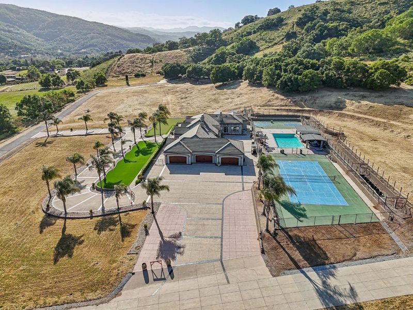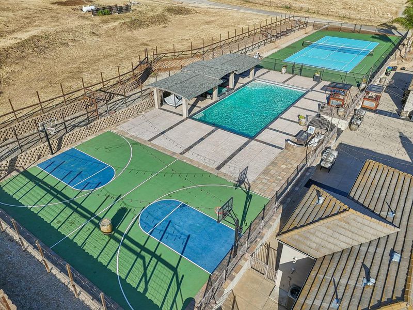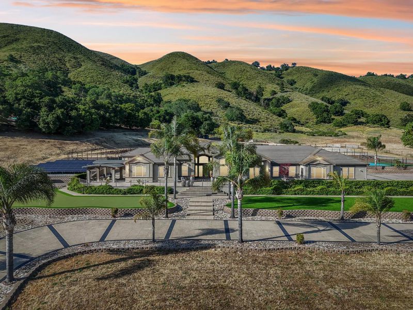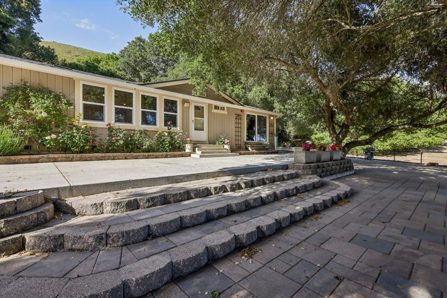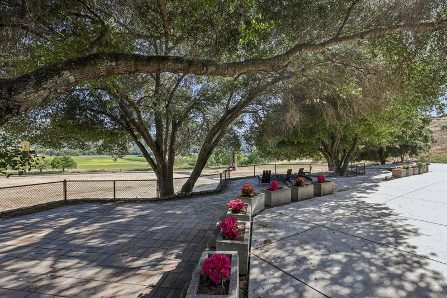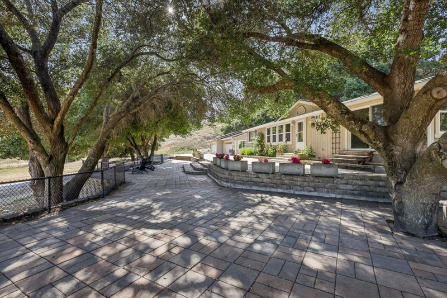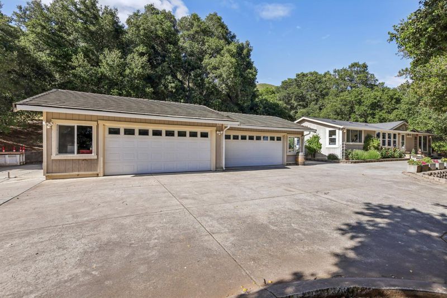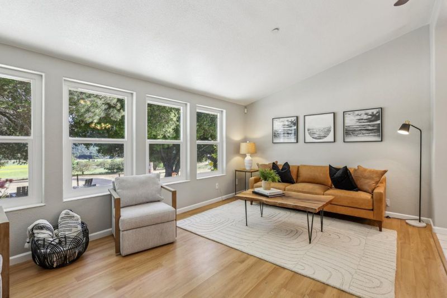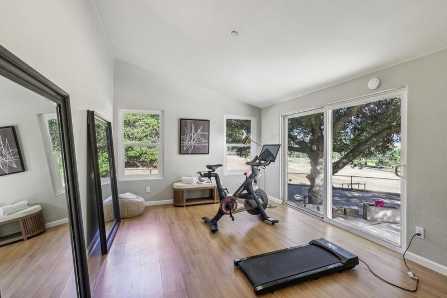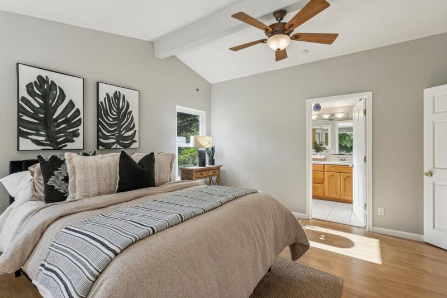
$4,388,888
5,600
SQ FT
$784
SQ/FT
2995 Day Road
@ Watsonville Rd - 1 - Morgan Hill / Gilroy / San Martin, Gilroy
- 5 Bed
- 4 Bath
- 110 Park
- 5,600 sqft
- GILROY
-

-
Thu May 15, 6:00 pm - 8:00 pm
NOT 1 BUT 2 Custom-Built Homes on 40+ Acres in Santa Clara Valley Wine Country! This stunning estate features a 5,600 sq ft main home with 5 beds, 4 baths plus a bonus room/den, soaring 14-ft ceilings, mahogany built-ins, and a Chefs Kitchen with Viking appliances, granite counters, double ovens, wine fridge, and a large walk-in pantry. The 1,400 sq ft second home offers 3 beds and 2 baths perfect for extended family or rental income. Privately situated with breathtaking views, the property is currently used for weddings and special events. Resort-style amenities include a pool/spa, expansive deck with gazebo, tennis court, basketball court, and private hiking/biking trails. Plenty of guest parking and garage space for 10 cars. Ideal for multi-generational living, income potential, or your own private retreat in the heart of wine country.
- Days on Market
- 1 day
- Current Status
- Active
- Original Price
- $4,388,888
- List Price
- $4,388,888
- On Market Date
- May 13, 2025
- Property Type
- Single Family Home
- Area
- 1 - Morgan Hill / Gilroy / San Martin
- Zip Code
- 95020
- MLS ID
- ML82005458
- APN
- 779-27-007
- Year Built
- 2007
- Stories in Building
- 1
- Possession
- Unavailable
- Data Source
- MLSL
- Origin MLS System
- MLSListings, Inc.
Christopher High School
Public 9-12
Students: 1629 Distance: 2.8mi
Tru Christian Academy
Private K-12
Students: NA Distance: 2.9mi
Spring Academy
Private 1-12 Alternative, Combined Elementary And Secondary, Religious, Coed
Students: 31 Distance: 2.9mi
Luigi Aprea Elementary School
Public K-5 Elementary
Students: 628 Distance: 3.1mi
Pacific Point Christian Schools
Private PK-12 Elementary, Religious, Core Knowledge
Students: 370 Distance: 3.2mi
San Martin/Gwinn Elementary School
Public K-7 Elementary
Students: 667 Distance: 3.3mi
- Bed
- 5
- Bath
- 4
- Parking
- 110
- Attached Garage, Guest / Visitor Parking
- SQ FT
- 5,600
- SQ FT Source
- Unavailable
- Lot SQ FT
- 1,865,674.8
- Lot Acres
- 42.83 Acres
- Kitchen
- Cooktop - Gas, Countertop - Granite, Dishwasher, Hood Over Range, Island with Sink, Microwave, Oven Range - Built-In, Gas, Pantry, Refrigerator, Wine Refrigerator
- Cooling
- Central AC
- Dining Room
- Breakfast Room, Dining Area, Dining Area in Family Room
- Disclosures
- Natural Hazard Disclosure
- Family Room
- Kitchen / Family Room Combo
- Flooring
- Granite, Marble, Tile, Travertine
- Foundation
- Concrete Perimeter
- Fire Place
- Family Room, Primary Bedroom
- Heating
- Central Forced Air - Gas
- Laundry
- Washer / Dryer
- Views
- Mountains
- Architectural Style
- Luxury
- Fee
- Unavailable
MLS and other Information regarding properties for sale as shown in Theo have been obtained from various sources such as sellers, public records, agents and other third parties. This information may relate to the condition of the property, permitted or unpermitted uses, zoning, square footage, lot size/acreage or other matters affecting value or desirability. Unless otherwise indicated in writing, neither brokers, agents nor Theo have verified, or will verify, such information. If any such information is important to buyer in determining whether to buy, the price to pay or intended use of the property, buyer is urged to conduct their own investigation with qualified professionals, satisfy themselves with respect to that information, and to rely solely on the results of that investigation.
School data provided by GreatSchools. School service boundaries are intended to be used as reference only. To verify enrollment eligibility for a property, contact the school directly.




