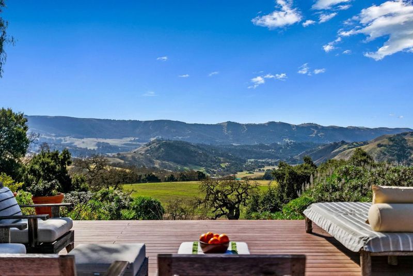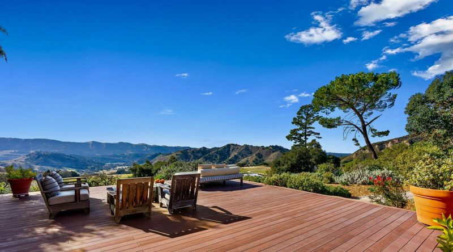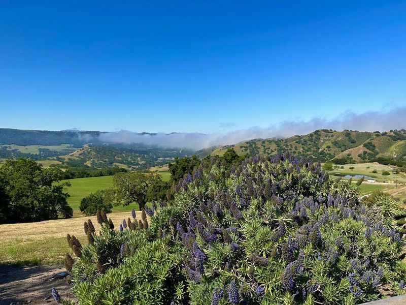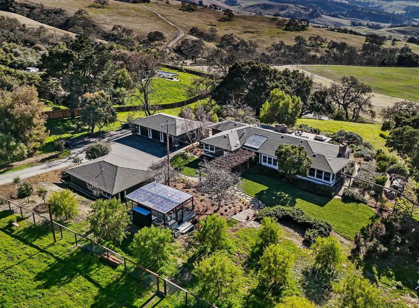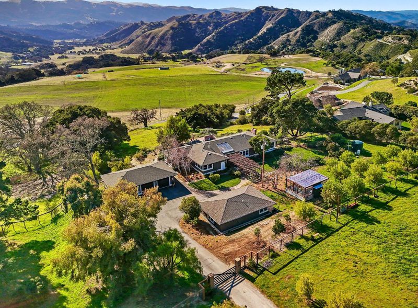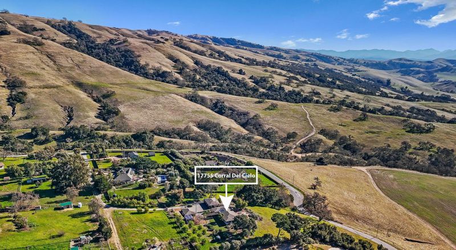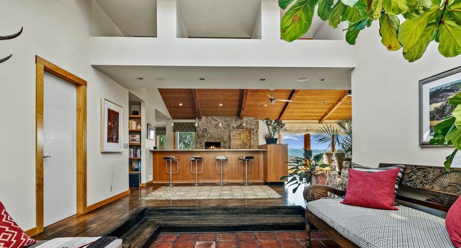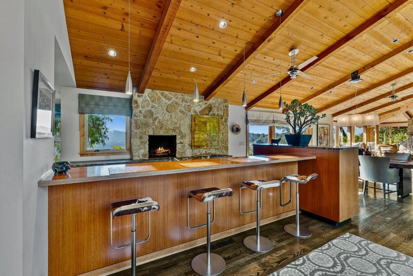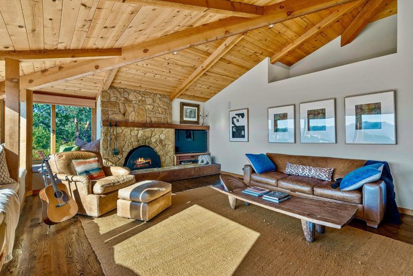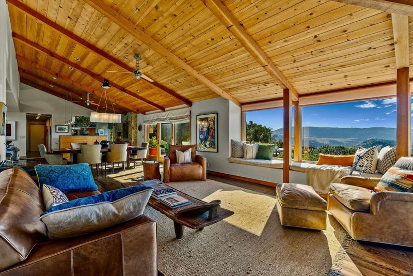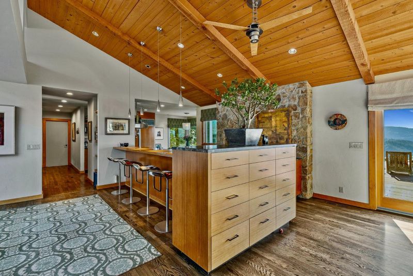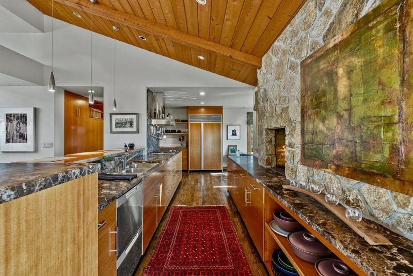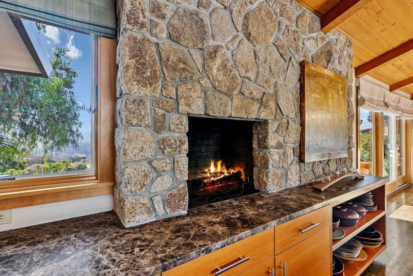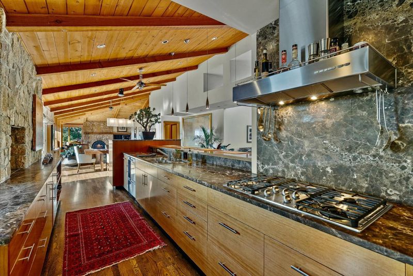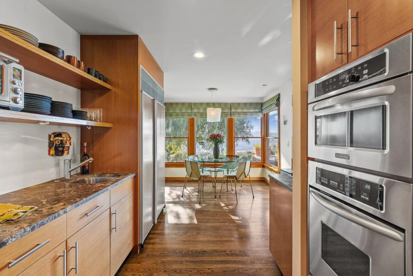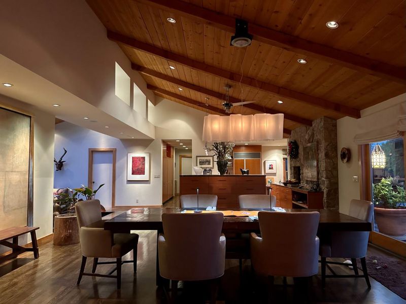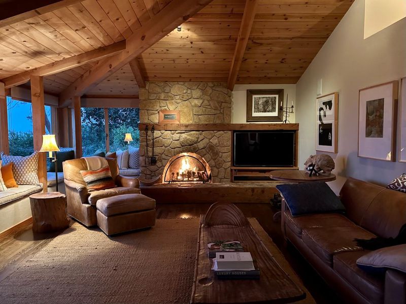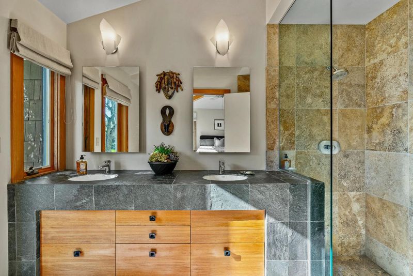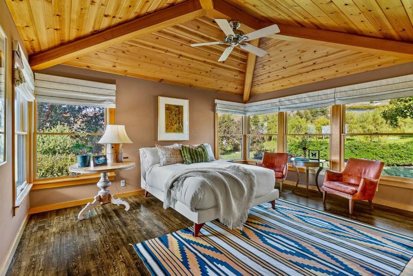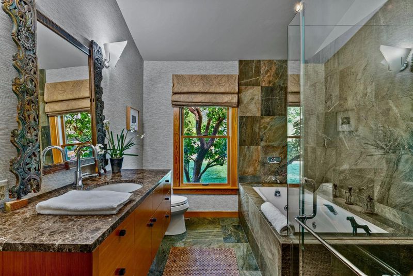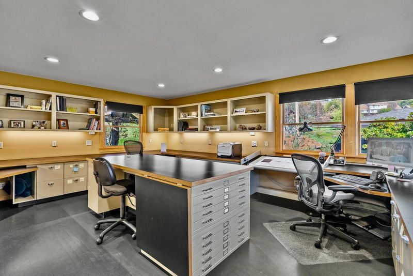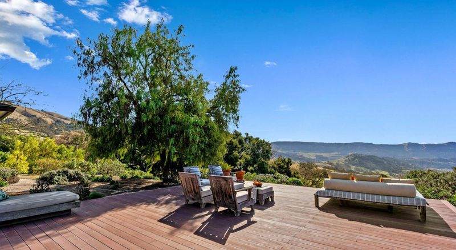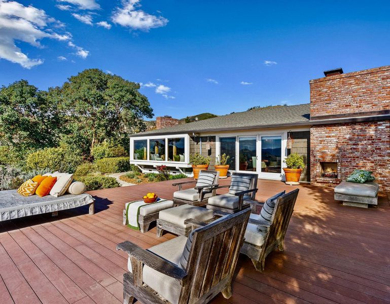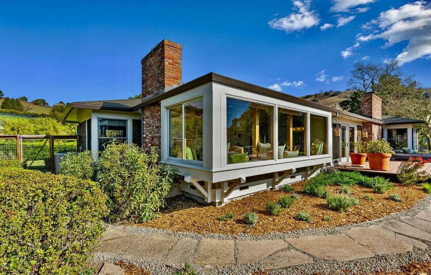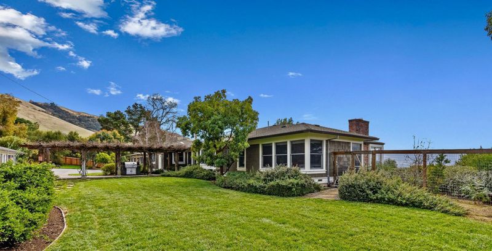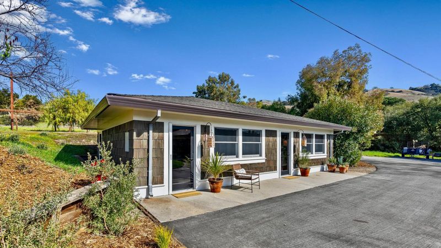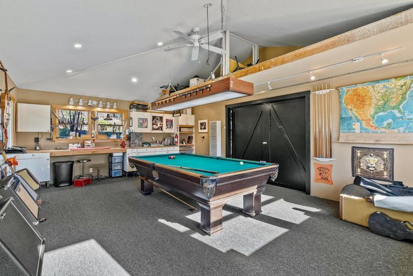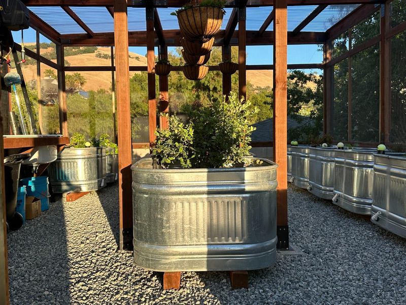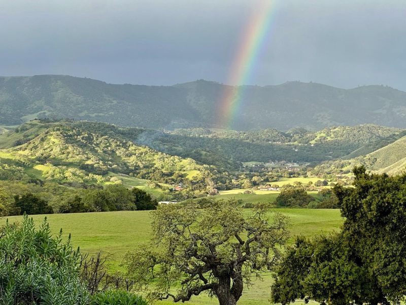
$2,995,000
3,000
SQ FT
$998
SQ/FT
17755 Corral Del Cielo Road
@ San Benancio - 98 - San Benancio,Harper Cyn,Corral De Tierra,Rim Rock, Corral De Tierra
- 4 Bed
- 3 (2/1) Bath
- 7 Park
- 3,000 sqft
- CORRAL DE TIERRA
-

-
Sun May 18, 1:00 pm - 3:00 pm
This is an incredible, turnkey home that overlooks John Steinbecks historic "Pastures of Heaven" in Monterey County. The home is situated on 3.2 acres with beautiful, mature oak trees, 1,500 feet above sea level and and has expansive south facing views and a window to Monterey with its sparkling lights at night and the Pacific. The 3,000 sq ft, 4-bedroom, 2.5 bath home was built in 1964 and has been completely remodeled. It is replete with a gourmet kitchen, open living and dining room that walks out to a 400 square foot deck and fireplace with access to spectacular views of the valley below. The living room has a wraparound, built-in window seat, there is a wood burning fireplace and dark stained oak flooring runs throughout the house. The house has gas forced air heating and AC. There are a primary bedroom with an en-suite bathroom and door to the garden and three guest bedrooms that are all spacious and light. One bedroom is currently used as a home office but can be easily converted back to its original purpose. This is country living at its finest with abundant wildlife and large surrounding ranches, while being very close to local amenities. Pebble Beach, Carmel & Monterey are all close by with world class golf and restaurants. Come and enjoy this wonderful lifestyle!
- Days on Market
- 0 days
- Current Status
- Active
- Original Price
- $2,995,000
- List Price
- $2,995,000
- On Market Date
- May 15, 2025
- Property Type
- Single Family Home
- Area
- 98 - San Benancio,Harper Cyn,Corral De Tierra,Rim Rock
- Zip Code
- 93908
- MLS ID
- ML82007104
- APN
- 416-445-054-000
- Year Built
- 1964
- Stories in Building
- 1
- Possession
- Unavailable
- Data Source
- MLSL
- Origin MLS System
- MLSListings, Inc.
Washington Elementary School
Public 4-5 Elementary
Students: 198 Distance: 3.7mi
San Benancio Middle School
Public 6-8 Middle
Students: 317 Distance: 4.2mi
Buena Vista Middle School
Public 6-8 Middle
Students: 344 Distance: 4.5mi
Toro Park Elementary School
Public K-3 Elementary
Students: 378 Distance: 4.9mi
Spreckels Elementary School
Public K-5 Elementary
Students: 637 Distance: 5.8mi
Tularcitos Elementary School
Public K-5 Elementary
Students: 459 Distance: 6.0mi
- Bed
- 4
- Bath
- 3 (2/1)
- Double Sinks, Half on Ground Floor, Primary - Stall Shower(s), Shower and Tub
- Parking
- 7
- Detached Garage, Electric Gate, Guest / Visitor Parking, Off-Street Parking, Workshop in Garage
- SQ FT
- 3,000
- SQ FT Source
- Unavailable
- Lot SQ FT
- 139,392.0
- Lot Acres
- 3.2 Acres
- Kitchen
- Built-in BBQ Grill, Cooktop - Gas, Countertop - Marble, Dishwasher, Exhaust Fan, Freezer, Garbage Disposal, Ice Maker, Island, Island with Sink, Microwave, Oven - Built-In, Pantry, Refrigerator
- Cooling
- Central AC
- Dining Room
- Breakfast Room, Dining Area in Living Room, Eat in Kitchen, Skylight
- Disclosures
- Natural Hazard Disclosure
- Family Room
- No Family Room
- Flooring
- Marble, Stone, Wood
- Foundation
- Concrete Perimeter and Slab
- Fire Place
- Wood Burning
- Heating
- Central Forced Air - Gas, Fireplace, Propane
- Laundry
- Electricity Hookup (220V), Gas Hookup, Tub / Sink, Washer / Dryer
- Views
- Canyon, City Lights, Hills, Mountains, Pasture, Valley
- Fee
- Unavailable
MLS and other Information regarding properties for sale as shown in Theo have been obtained from various sources such as sellers, public records, agents and other third parties. This information may relate to the condition of the property, permitted or unpermitted uses, zoning, square footage, lot size/acreage or other matters affecting value or desirability. Unless otherwise indicated in writing, neither brokers, agents nor Theo have verified, or will verify, such information. If any such information is important to buyer in determining whether to buy, the price to pay or intended use of the property, buyer is urged to conduct their own investigation with qualified professionals, satisfy themselves with respect to that information, and to rely solely on the results of that investigation.
School data provided by GreatSchools. School service boundaries are intended to be used as reference only. To verify enrollment eligibility for a property, contact the school directly.
