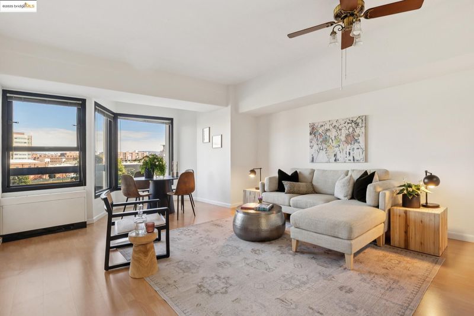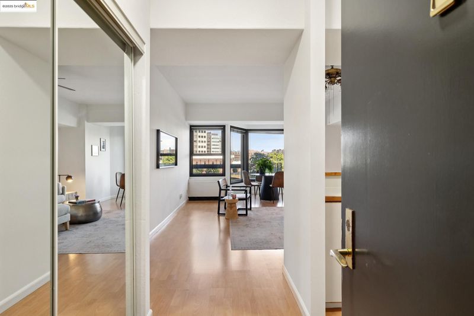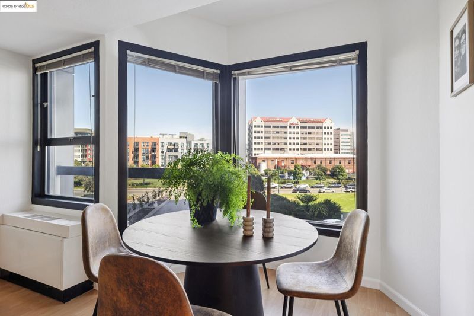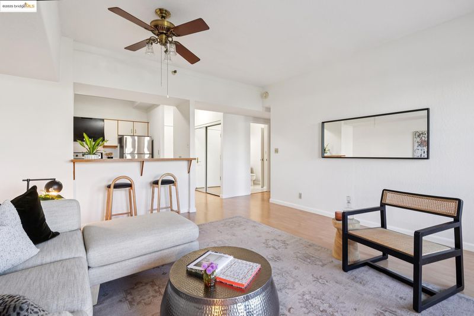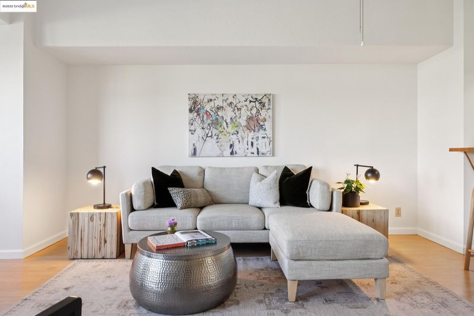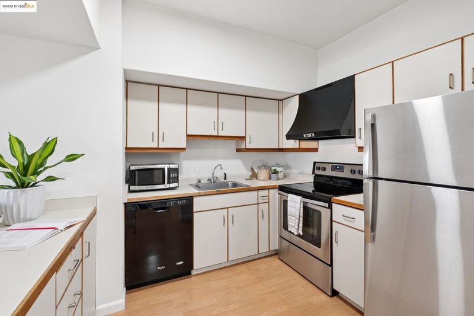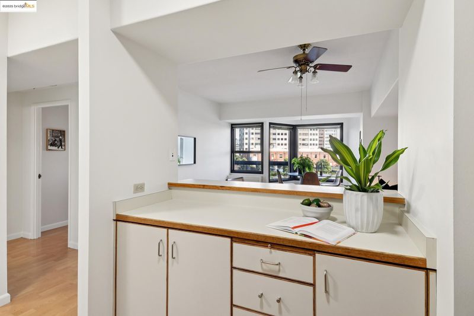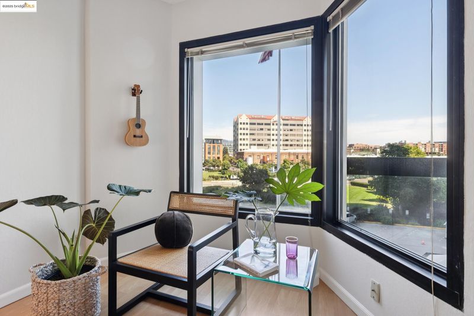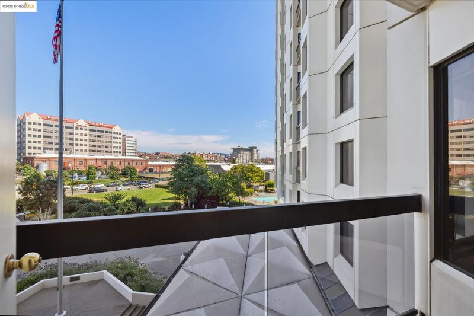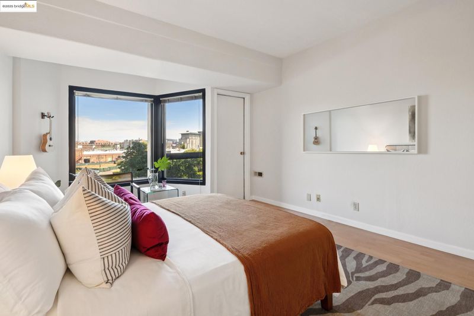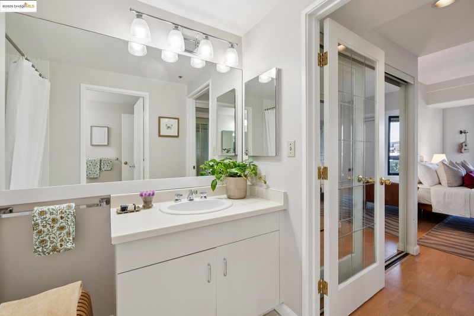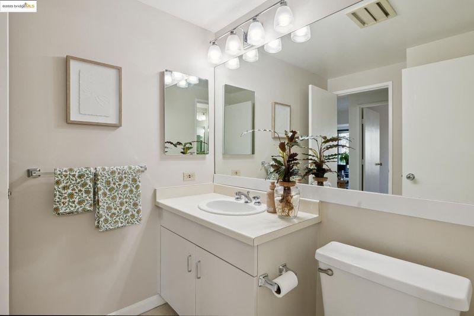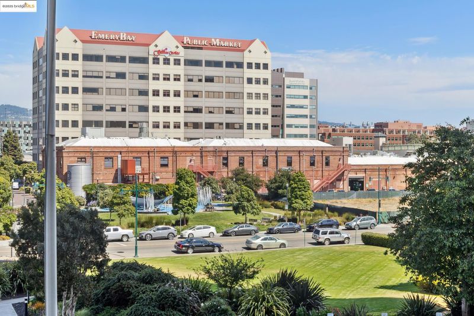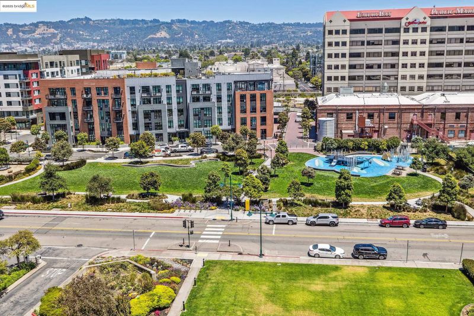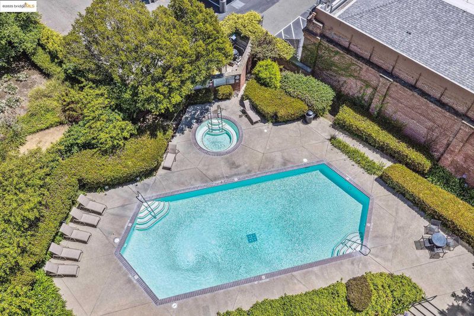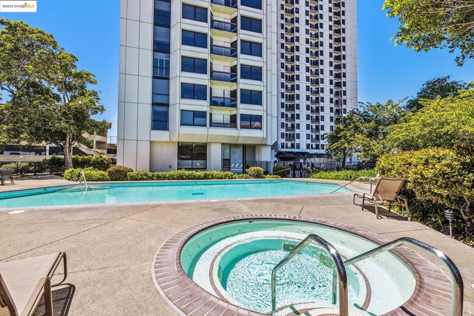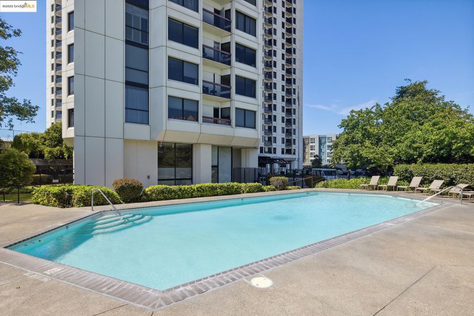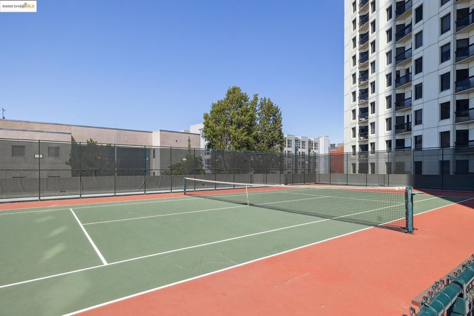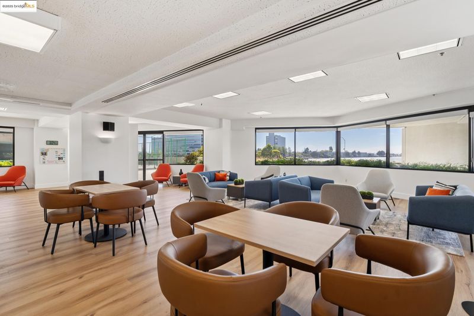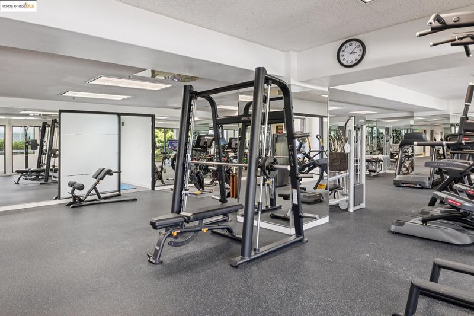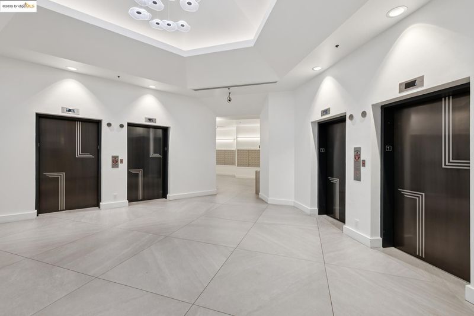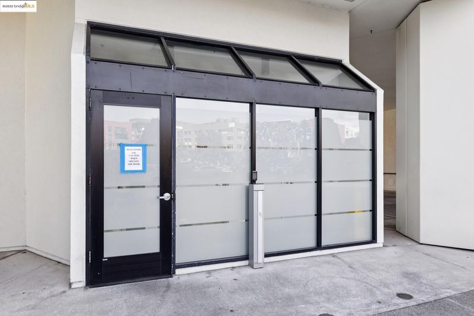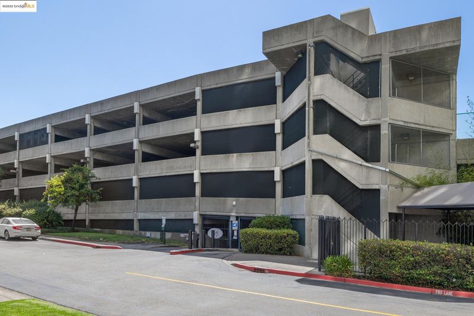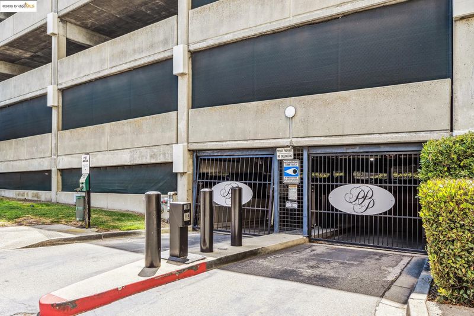
$417,000
768
SQ FT
$543
SQ/FT
6363 Christie Avenue, #312
@ Powell Street - Emeryville
- 1 Bed
- 1 Bath
- 1 Park
- 768 sqft
- Emeryville
-

-
Sun Aug 24, 2:00 pm - 4:00 pm
.
Welcome to Unit 312 in the renowned Pacific Park Plaza! This eastern facing unit with an open floor plan provides views of the hills from every room, ample closet space and updated appliances. An abundance of amenities are conveniently located in the building including on site gym, tennis courts, pool/hot tub, sauna, dedicated owner parking and guest parking, EV car charging stations, laundry rooms on every floor, secure package room and 24hr security desk. Steps to coffee, Christie park, Emeryville Public Market and Trader Joes. Plus, easy freeway access and multiple transit options including Amtrak, Emery-Go-Round Shuttle and Express Transbay bus lines right outside the front door! If you haven't seen what this building has to offer its a must see, you won't want to miss it.
- Current Status
- New
- Original Price
- $417,000
- List Price
- $417,000
- On Market Date
- Aug 24, 2025
- Property Type
- Condominium
- D/N/S
- Emeryville
- Zip Code
- 94608
- MLS ID
- 41109235
- APN
- 49153124
- Year Built
- 1984
- Stories in Building
- Unavailable
- Possession
- Close Of Escrow
- Data Source
- MAXEBRDI
- Origin MLS System
- Bridge AOR
Pacific Rim International
Private K-6 Elementary, Coed
Students: 74 Distance: 0.6mi
Aspire Berkley Maynard Academy
Charter K-8 Elementary
Students: 587 Distance: 0.7mi
Anna Yates Elementary School
Public K-8 Elementary
Students: 534 Distance: 0.7mi
Yu Ming Charter School
Charter K-8
Students: 445 Distance: 0.8mi
Emery Secondary School
Public 9-12 Secondary
Students: 183 Distance: 0.9mi
Global Montessori International School
Private K-2
Students: 6 Distance: 0.9mi
- Bed
- 1
- Bath
- 1
- Parking
- 1
- Off Street, Assigned, Space Per Unit - 1
- SQ FT
- 768
- SQ FT Source
- Public Records
- Lot SQ FT
- 224,047.0
- Lot Acres
- 5.14 Acres
- Pool Info
- In Ground, Community
- Kitchen
- Dishwasher, Electric Range, Refrigerator, Breakfast Bar, Electric Range/Cooktop
- Cooling
- Ceiling Fan(s)
- Disclosures
- Nat Hazard Disclosure
- Entry Level
- 3
- Exterior Details
- Other
- Flooring
- Laminate
- Foundation
- Fire Place
- None
- Heating
- Forced Air
- Laundry
- Laundry Room, Common Area, Coin Operated
- Upper Level
- Primary Bedrm Suite - 1, Laundry Facility
- Main Level
- None
- Views
- Hills
- Possession
- Close Of Escrow
- Architectural Style
- Contemporary
- Construction Status
- Existing
- Additional Miscellaneous Features
- Other
- Location
- Other
- Roof
- Unknown
- Water and Sewer
- Public
- Fee
- $659
MLS and other Information regarding properties for sale as shown in Theo have been obtained from various sources such as sellers, public records, agents and other third parties. This information may relate to the condition of the property, permitted or unpermitted uses, zoning, square footage, lot size/acreage or other matters affecting value or desirability. Unless otherwise indicated in writing, neither brokers, agents nor Theo have verified, or will verify, such information. If any such information is important to buyer in determining whether to buy, the price to pay or intended use of the property, buyer is urged to conduct their own investigation with qualified professionals, satisfy themselves with respect to that information, and to rely solely on the results of that investigation.
School data provided by GreatSchools. School service boundaries are intended to be used as reference only. To verify enrollment eligibility for a property, contact the school directly.
