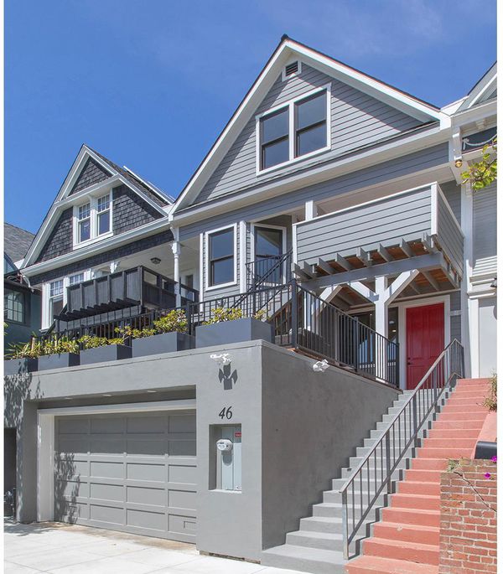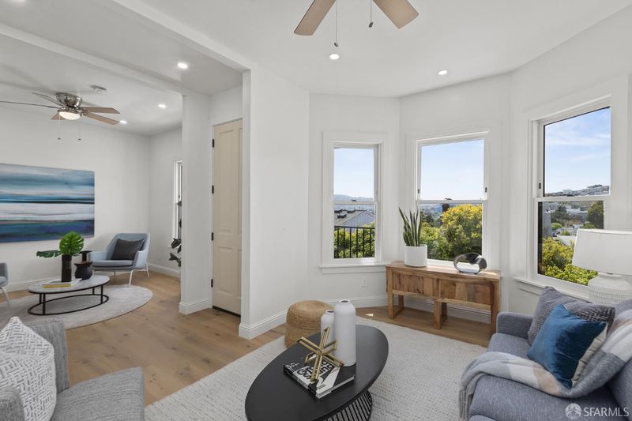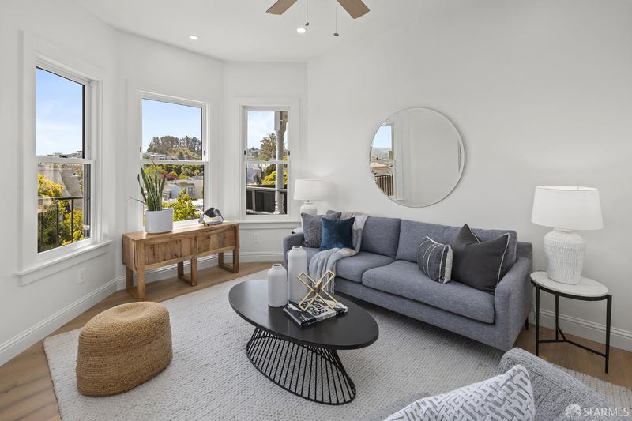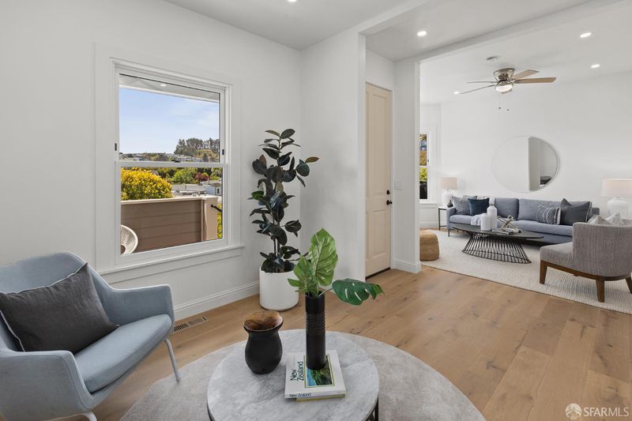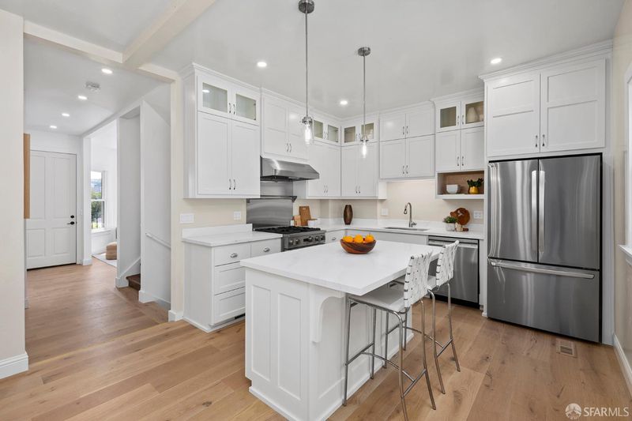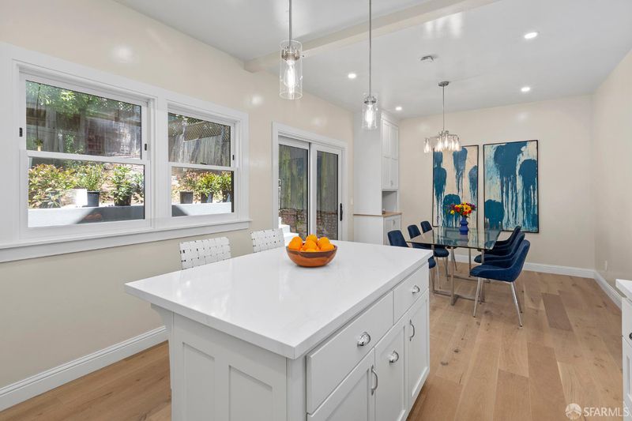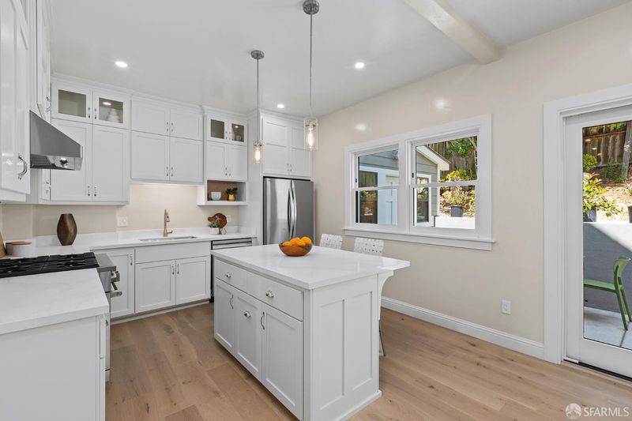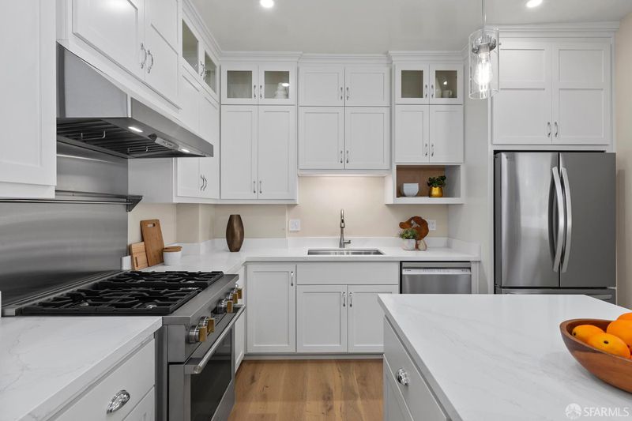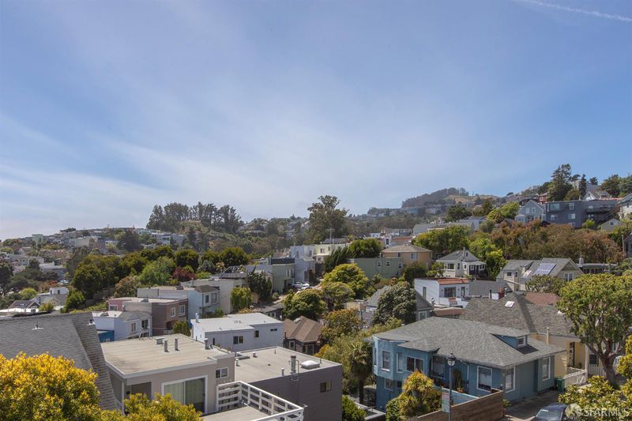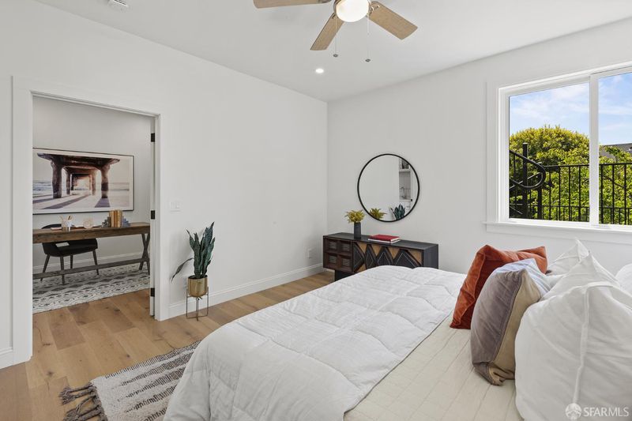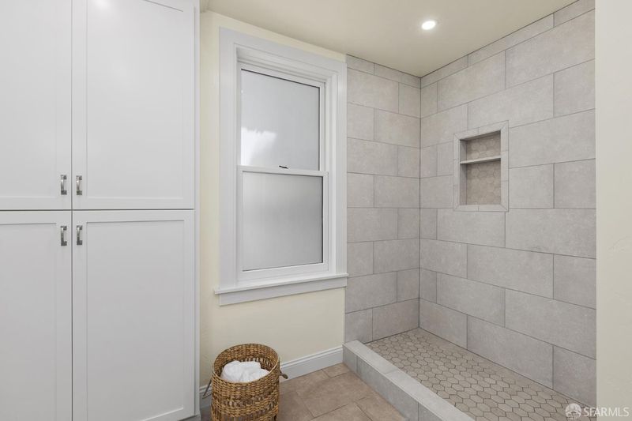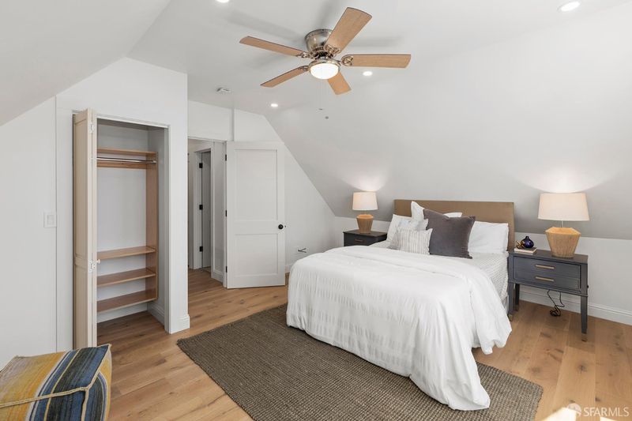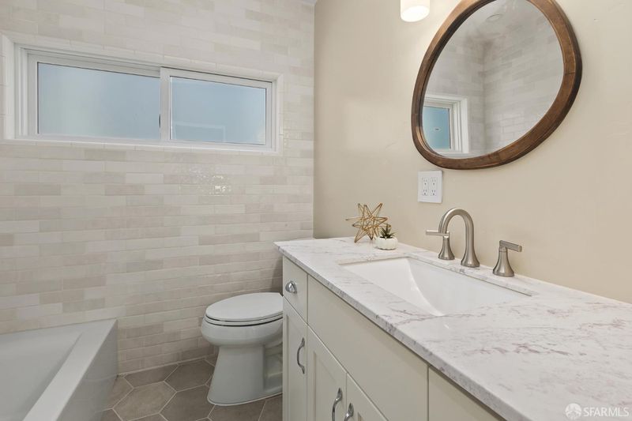
$3,498,000
46 Surrey St
@ Diamond - 5 - Glen Park, San Francisco
- 3 Bed
- 3 Bath
- 2 Park
- San Francisco
-

-
Fri May 16, 4:00 pm - 6:00 pm
1st Preview - all welcome!
-
Sat May 17, 2:00 pm - 4:00 pm
-
Sun May 18, 2:00 pm - 4:00 pm
-
Tue May 20, 12:00 pm - 2:00 pm
1st Broker's tour. All welcome!
Fully reimagined home brings together classic Edwardian charm & thoughtful, modern design across 3 beautifully finished levels. Expanded & renovated down to the studs, it offers a combination of scale, light, & flexibility, on a quiet, tree-lined street above the Village. MAIN LEVEL is open & inviting, large bay windows with sweeping southern views, wide-plank engineered wood floors. A great floor plan that flows seamlessly from living, dining to kitchen. At the heart of the home, a large island invites gathering in a kitchen designed for real cookswith custom maple cabinetry, quartz countertops, & stainless appls. Sliding doors lead directly to the rear garden for indoor-outdoor living. A bath & laundry room add convenience to this level. UPSTAIRS are 2 spacious bds with expansive views, custom closets and a beautiful bath. LOWER LEVEL: primary suite feels like a retreatwith its own entrance, walk-in closet, and spa-like bath. An office (or 4th bd) & a flex room offer room to grow, work, or unwind. In front, a grand Brazilian Ipe deck captures stunning southern outlooks over Glen Park & beyond. Big steel-reinforced 2-car garage w/storage is solar-ready. Just blocks to Glen Park Village, Glen Canyon Park, BART/Muni, this home is as comfortable & convenient as it is beautiful.
- Days on Market
- 0 days
- Current Status
- Active
- Original Price
- $3,498,000
- List Price
- $3,498,000
- On Market Date
- May 15, 2025
- Property Type
- Single Family Residence
- District
- 5 - Glen Park
- Zip Code
- 94131
- MLS ID
- 425040491
- APN
- 6729-042
- Year Built
- 1909
- Stories in Building
- 3
- Possession
- Close Of Escrow
- Data Source
- SFAR
- Origin MLS System
Glen Park Elementary School
Public K-5 Elementary
Students: 363 Distance: 0.2mi
St John S Elementary School
Private n/a Elementary, Religious, Coed
Students: 228 Distance: 0.2mi
St. John the Evangelist School
Private K-8
Students: 250 Distance: 0.2mi
Mission Education Center
Public K-5 Elementary
Students: 105 Distance: 0.5mi
Fairmount Elementary School
Public K-5 Elementary, Core Knowledge
Students: 366 Distance: 0.5mi
Corpus Christi School
Private K-8 Elementary, Religious, Coed
Students: NA Distance: 0.6mi
- Bed
- 3
- Bath
- 3
- Parking
- 2
- Garage Door Opener, Garage Facing Front
- SQ FT
- 0
- SQ FT Source
- Unavailable
- Lot SQ FT
- 2,060.0
- Lot Acres
- 0.0473 Acres
- Kitchen
- Breakfast Area, Island, Quartz Counter
- Cooling
- Ceiling Fan(s)
- Exterior Details
- Balcony
- Flooring
- Simulated Wood, Tile
- Foundation
- Concrete
- Laundry
- Gas Hook-Up, Hookups Only, Laundry Closet
- Upper Level
- Bedroom(s), Full Bath(s)
- Main Level
- Dining Room, Kitchen, Living Room
- Views
- Canyon, City Lights, Hills
- Possession
- Close Of Escrow
- Architectural Style
- Edwardian
- Special Listing Conditions
- None
- Fee
- $0
MLS and other Information regarding properties for sale as shown in Theo have been obtained from various sources such as sellers, public records, agents and other third parties. This information may relate to the condition of the property, permitted or unpermitted uses, zoning, square footage, lot size/acreage or other matters affecting value or desirability. Unless otherwise indicated in writing, neither brokers, agents nor Theo have verified, or will verify, such information. If any such information is important to buyer in determining whether to buy, the price to pay or intended use of the property, buyer is urged to conduct their own investigation with qualified professionals, satisfy themselves with respect to that information, and to rely solely on the results of that investigation.
School data provided by GreatSchools. School service boundaries are intended to be used as reference only. To verify enrollment eligibility for a property, contact the school directly.
