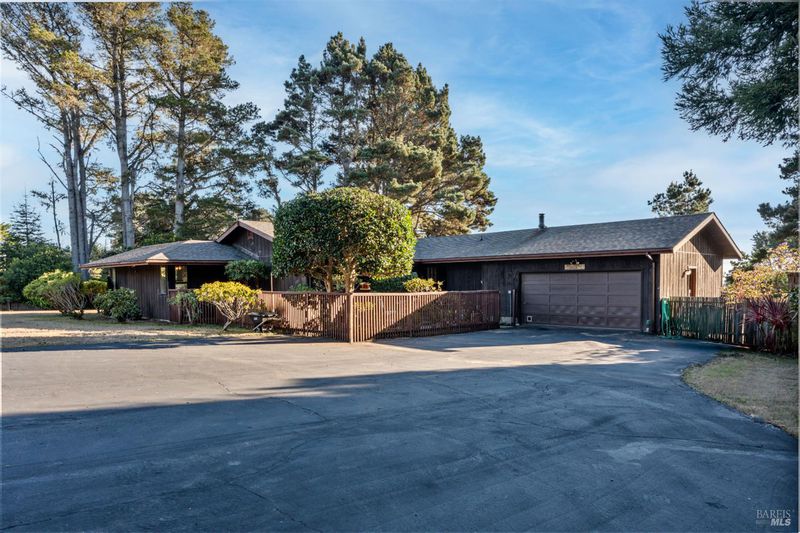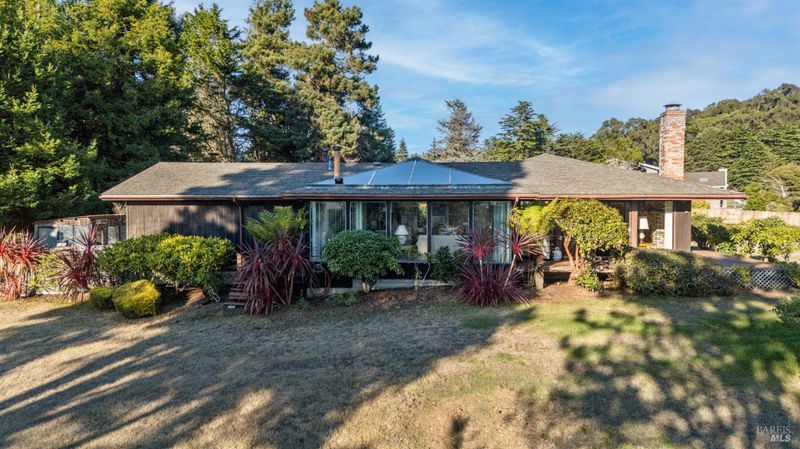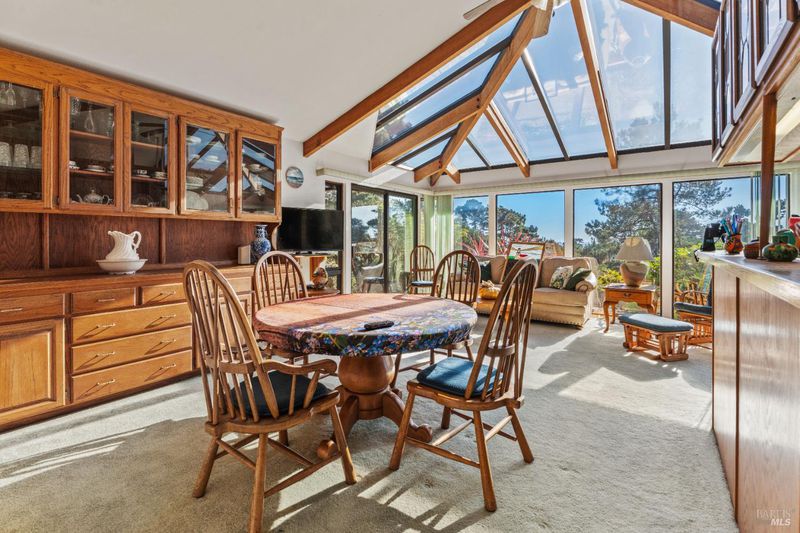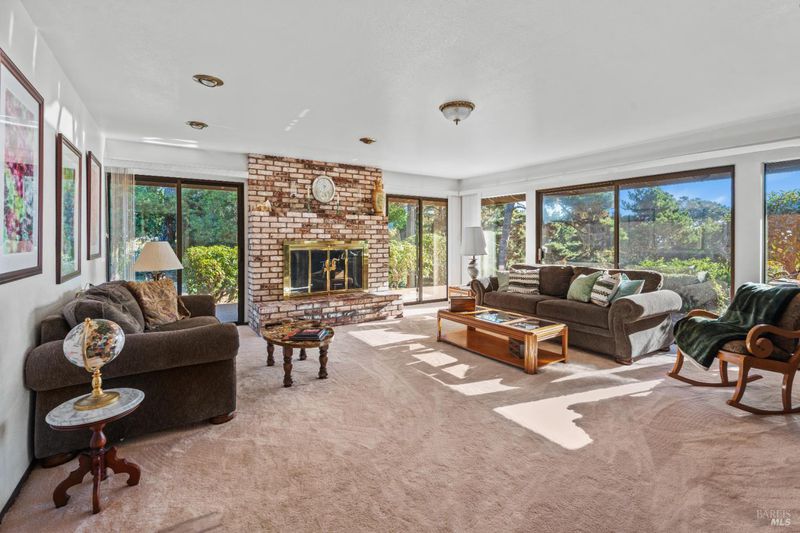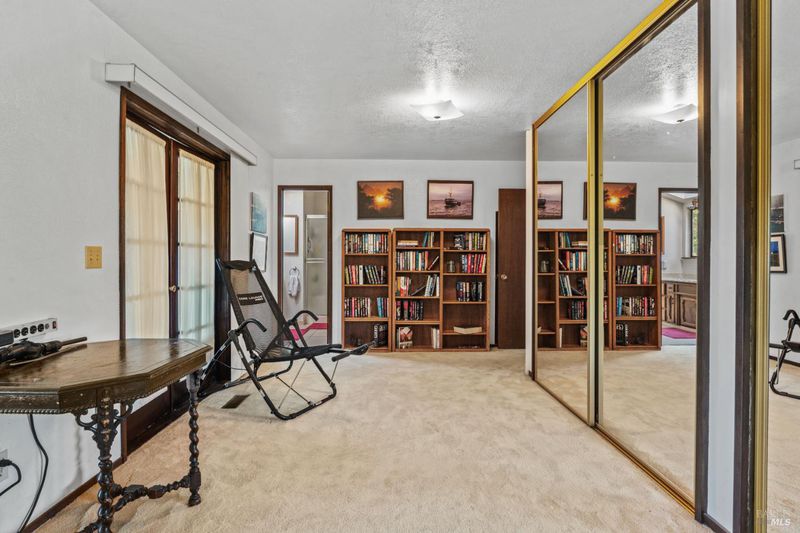
$1,200,000
1,944
SQ FT
$617
SQ/FT
45151 Cypress Drive
@ Point Cabrillo Dr - Coastal Mendocino, Mendocino
- 3 Bed
- 2 Bath
- 5 Park
- 1,944 sqft
- Mendocino
-

-
Sat Oct 18, 11:00 am - 2:00 pm
Location, Lifestyle, and Views! Your Highlands Opportunity Awaits. Welcome home to this exceptional 3-bedroom, 2-bathroom residence nestled in the highly sought-after Coast Highlands Community. Offering just under 2,000 sq ft of well-designed living space, this charming home sits on a sprawling 1-acre lot, providing the perfect canvas to create your own private coastal retreat. Step inside to discover an inviting open-concept kitchen, complete with double ovens ideal for hosting gatherings or preparing your favorite meals. The kitchen flows seamlessly into the spacious family room, where peek-a-boo ocean views of sparkling blues and soft whites serve as your daily backdrop. Cozy up on chilly evenings with a woodburning stove in the family room or enjoy the charm of a classic brick fireplace in the living room offering warmth, character, and a sense of home. The primary suite includes a versatile bonus room, perfect for a home office, creative studio, or private sanctuary to unwind and recharge. Whether you're drawn to the tranquility of coastal living, dreaming of more space to grow, or seeking a property with incredible potential, this Highlands gem offers a rare blend of comfort, location, and lifestyle. Don't miss this fantastic opportunity to make it yours.
- Days on Market
- 4 days
- Current Status
- Contingent
- Original Price
- $1,150,000
- List Price
- $1,200,000
- On Market Date
- Oct 8, 2025
- Contingent Date
- Oct 11, 2025
- Property Type
- Single Family Residence
- Area
- Coastal Mendocino
- Zip Code
- 95460
- MLS ID
- 325088884
- APN
- 118-230-24-00
- Year Built
- 1973
- Stories in Building
- Unavailable
- Possession
- Close Of Escrow
- Data Source
- BAREIS
- Origin MLS System
Mendocino Sunrise High School
Public 9-12 Continuation
Students: 12 Distance: 1.8mi
Mendocino Alternative School
Public K-12 Alternative
Students: 4 Distance: 1.9mi
Mendocino High School
Public 9-12 Secondary
Students: 174 Distance: 2.0mi
Mendocino K-8
Public K-8 Elementary
Students: 309 Distance: 2.1mi
Three Rivers Charter School
Charter 1-12 Coed
Students: 109 Distance: 6.0mi
Dana Gray Elementary School
Public 3-5 Elementary
Students: 411 Distance: 7.1mi
- Bed
- 3
- Bath
- 2
- Parking
- 5
- Garage Door Opener, Garage Facing Front, Guest Parking Available, RV Possible, Uncovered Parking Spaces 2+
- SQ FT
- 1,944
- SQ FT Source
- Assessor Agent-Fill
- Lot SQ FT
- 45,725.0
- Lot Acres
- 1.0497 Acres
- Kitchen
- Kitchen/Family Combo, Pantry Closet, Skylight(s), Tile Counter
- Cooling
- None
- Dining Room
- Dining/Living Combo
- Exterior Details
- Uncovered Courtyard
- Family Room
- Cathedral/Vaulted, Deck Attached, View
- Living Room
- Cathedral/Vaulted, Deck Attached, Open Beam Ceiling, Skylight(s), View
- Flooring
- Carpet, Simulated Wood, Tile
- Foundation
- Concrete Perimeter
- Fire Place
- Brick, Family Room, Living Room, Wood Burning, Wood Stove
- Heating
- Central, Fireplace(s), Wood Stove
- Laundry
- Dryer Included, In Garage, Washer Included
- Main Level
- Bedroom(s), Family Room, Full Bath(s), Kitchen, Living Room, Primary Bedroom, Partial Bath(s)
- Views
- Ocean
- Possession
- Close Of Escrow
- Architectural Style
- Traditional
- Fee
- $0
MLS and other Information regarding properties for sale as shown in Theo have been obtained from various sources such as sellers, public records, agents and other third parties. This information may relate to the condition of the property, permitted or unpermitted uses, zoning, square footage, lot size/acreage or other matters affecting value or desirability. Unless otherwise indicated in writing, neither brokers, agents nor Theo have verified, or will verify, such information. If any such information is important to buyer in determining whether to buy, the price to pay or intended use of the property, buyer is urged to conduct their own investigation with qualified professionals, satisfy themselves with respect to that information, and to rely solely on the results of that investigation.
School data provided by GreatSchools. School service boundaries are intended to be used as reference only. To verify enrollment eligibility for a property, contact the school directly.
