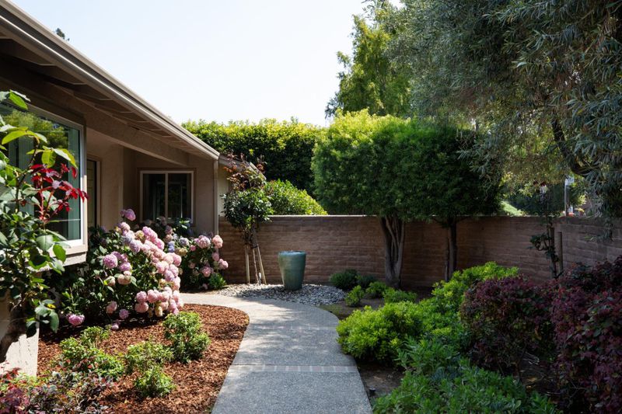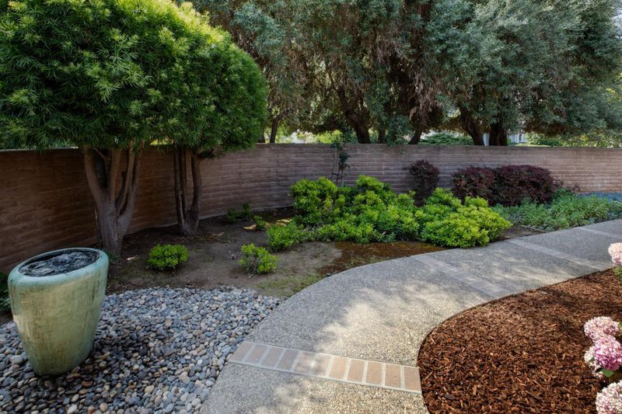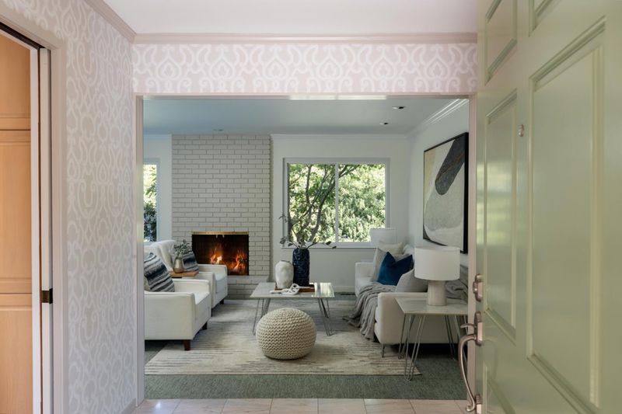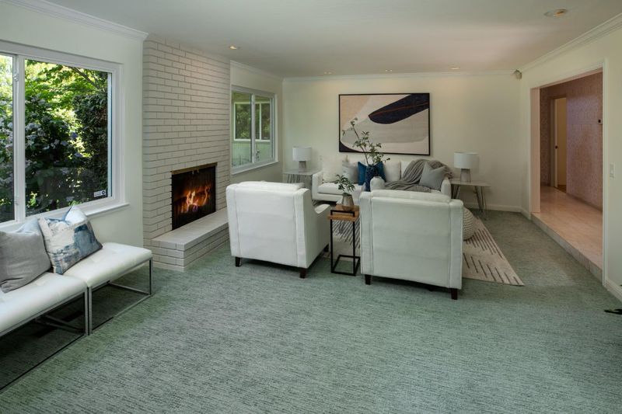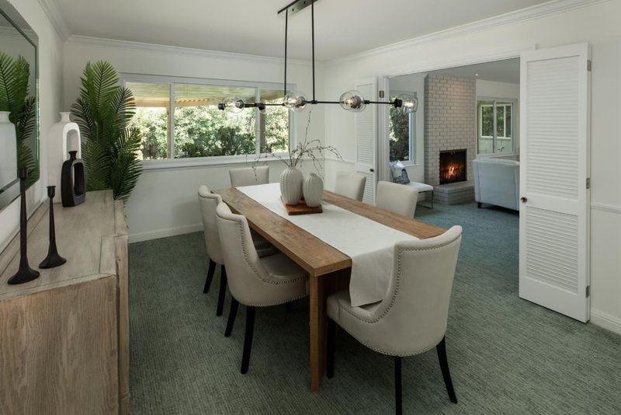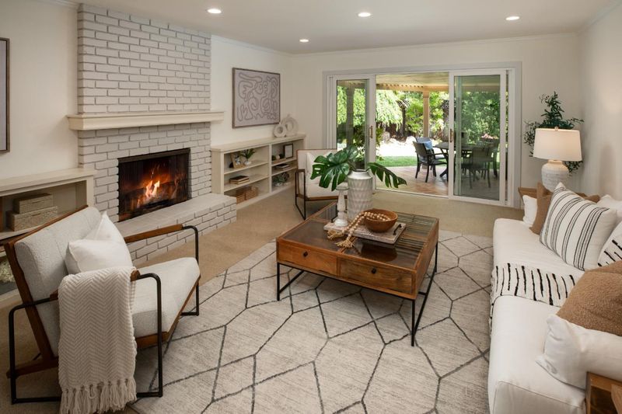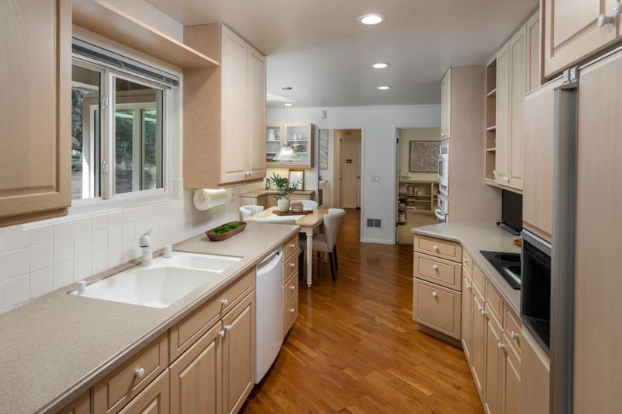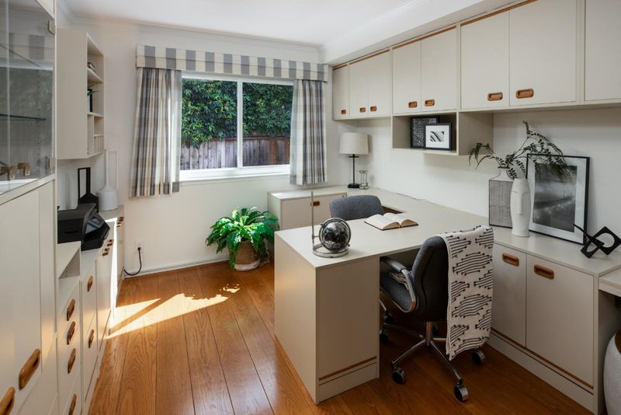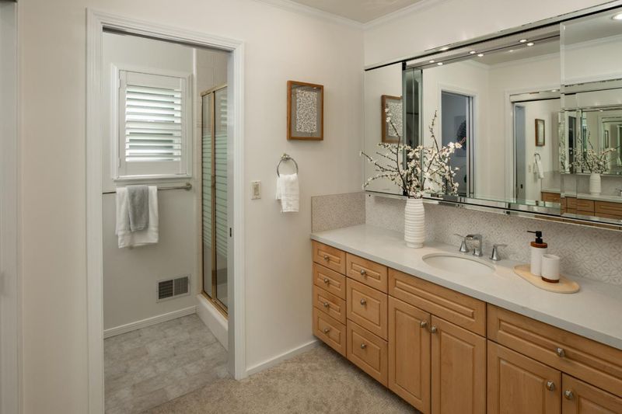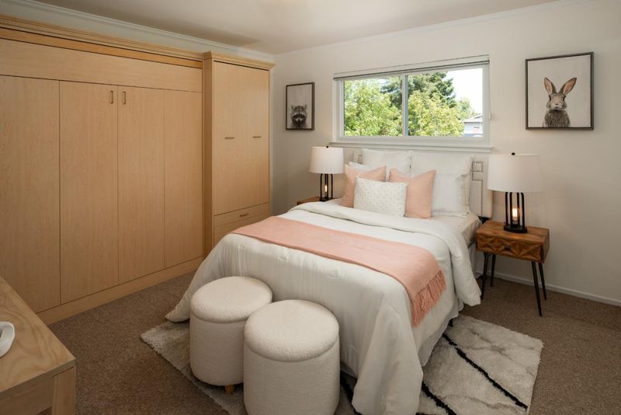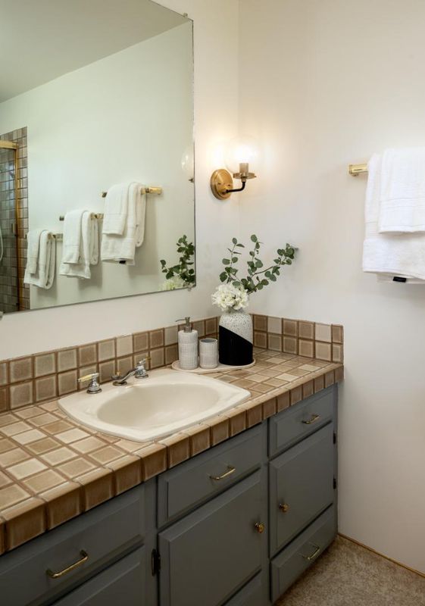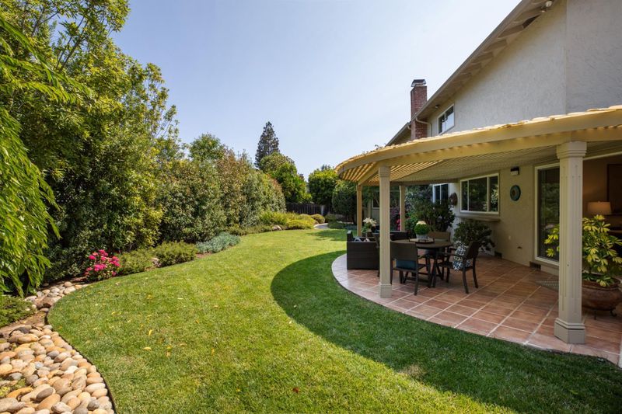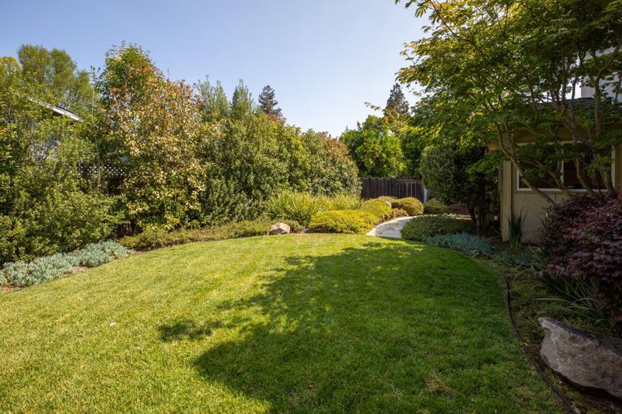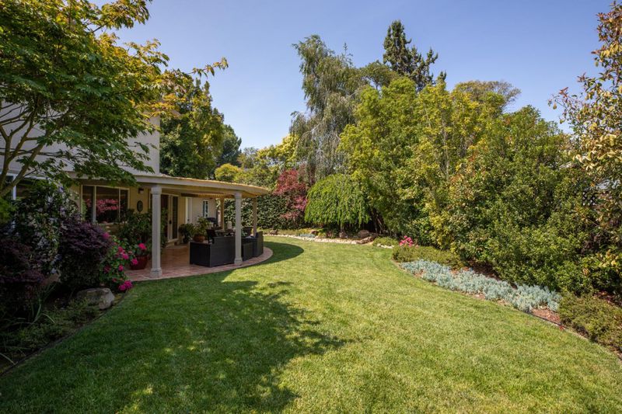
$3,795,000
2,839
SQ FT
$1,337
SQ/FT
1061 Saint Joseph Avenue
@ Eva - 213 - Highlands, Los Altos
- 5 Bed
- 3 (2/1) Bath
- 3 Park
- 2,839 sqft
- LOS ALTOS
-

-
Sat Aug 23, 1:30 pm - 4:30 pm
-
Sun Aug 24, 1:30 pm - 4:30 pm
Just minutes from Downtown Los Altos, the Los Altos Golf & Country Club, and Rancho San Antonio Park with its scenic trails, this classic move-in ready home offers the perfect balance of convenience and tranquility. Two mature trees and a handsome masonry wall create a sense of privacy and serenity at the front entry, while a charming water feature by the door sets a welcoming tone. Set on a 10,000+ sq ft of beautifully landscaped lot, this 2,800+ sq ft residence features 5 bedrooms and 2.5 bathrooms, filled with natural light and timeless character. The main level features the primary suite and a second bedroom currently used as an office, along with a formal living room, elegant dining room, inviting family room with built-in bookcases, and a bonus gym by the garage. They open to the lush, private backyard retreat with mature landscaping. An outdoor BBQ enhances the setting, perfect for both entertaining and everyday relaxation. Highlights include a top-of-the-line Presidential TL roof (installed with permits in August 2025) and a prime location close to shopping and amenities. Served by top-rated Montclaire Elementary, Cupertino MS, and Homestead HS, this exceptional property combines timeless charm, modern comfort, and a prime Los Altos location, a perfect place to call home.
- Days on Market
- 0 days
- Current Status
- Active
- Original Price
- $3,795,000
- List Price
- $3,795,000
- On Market Date
- Aug 21, 2025
- Property Type
- Single Family Home
- Area
- 213 - Highlands
- Zip Code
- 94024
- MLS ID
- ML82018826
- APN
- 342-10-099
- Year Built
- 1967
- Stories in Building
- 2
- Possession
- Unavailable
- Data Source
- MLSL
- Origin MLS System
- MLSListings, Inc.
Montclaire Elementary School
Public K-5 Elementary
Students: 428 Distance: 0.2mi
St. Simon Elementary School
Private K-8 Elementary, Middle, Religious, Coed
Students: 500 Distance: 0.5mi
Waldorf School Of The Peninsula
Private K-5 Combined Elementary And Secondary, Coed
Students: 331 Distance: 0.6mi
Creative Learning Center
Private K-12
Students: 26 Distance: 0.7mi
Oak Avenue Elementary School
Public K-6 Elementary
Students: 387 Distance: 1.1mi
Miramonte Christian School
Private PK-8 Elementary, Religious, Nonprofit
Students: 125 Distance: 1.2mi
- Bed
- 5
- Bath
- 3 (2/1)
- Oversized Tub
- Parking
- 3
- Attached Garage, On Street
- SQ FT
- 2,839
- SQ FT Source
- Unavailable
- Lot SQ FT
- 10,767.0
- Lot Acres
- 0.247176 Acres
- Kitchen
- 220 Volt Outlet, Cooktop - Electric, Countertop - Solid Surface / Corian, Dishwasher, Exhaust Fan, Freezer, Garbage Disposal, Hood Over Range, Ice Maker, Microwave, Oven - Built-In, Oven - Electric, Oven - Self Cleaning, Pantry, Refrigerator
- Cooling
- Central AC
- Dining Room
- Breakfast Nook, Eat in Kitchen, Formal Dining Room
- Disclosures
- Lead Base Disclosure, Natural Hazard Disclosure
- Family Room
- Separate Family Room
- Flooring
- Carpet, Hardwood, Tile, Vinyl / Linoleum
- Foundation
- Concrete Perimeter, Concrete Slab, Crawl Space, Foundation Pillars, Mudsill, Reinforced Concrete
- Fire Place
- Family Room, Living Room
- Heating
- Central Forced Air - Gas
- Laundry
- Dryer, Electricity Hookup (220V), In Utility Room, Washer
- Fee
- Unavailable
MLS and other Information regarding properties for sale as shown in Theo have been obtained from various sources such as sellers, public records, agents and other third parties. This information may relate to the condition of the property, permitted or unpermitted uses, zoning, square footage, lot size/acreage or other matters affecting value or desirability. Unless otherwise indicated in writing, neither brokers, agents nor Theo have verified, or will verify, such information. If any such information is important to buyer in determining whether to buy, the price to pay or intended use of the property, buyer is urged to conduct their own investigation with qualified professionals, satisfy themselves with respect to that information, and to rely solely on the results of that investigation.
School data provided by GreatSchools. School service boundaries are intended to be used as reference only. To verify enrollment eligibility for a property, contact the school directly.
