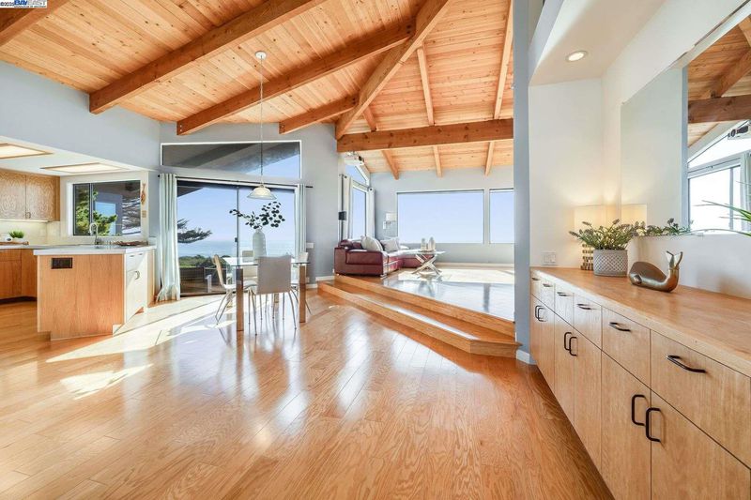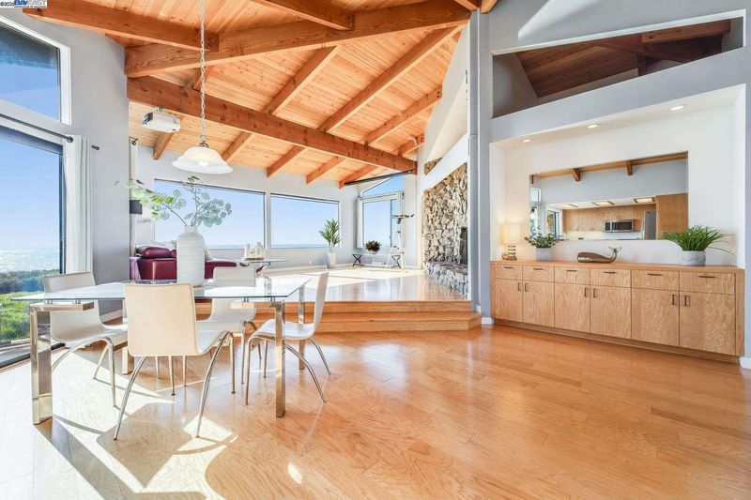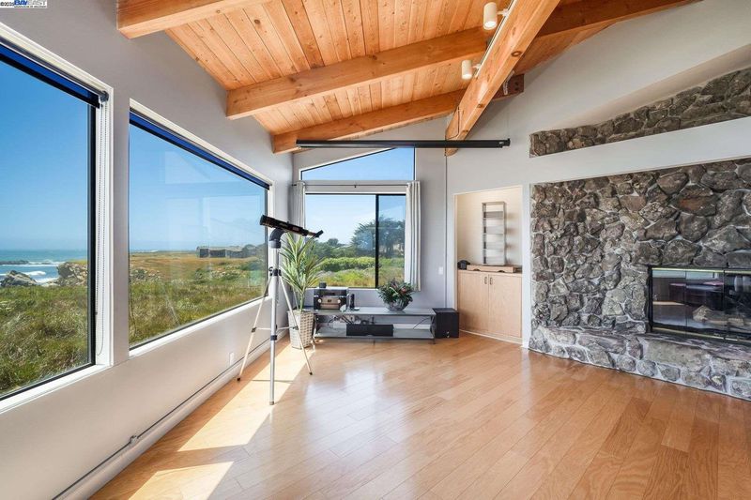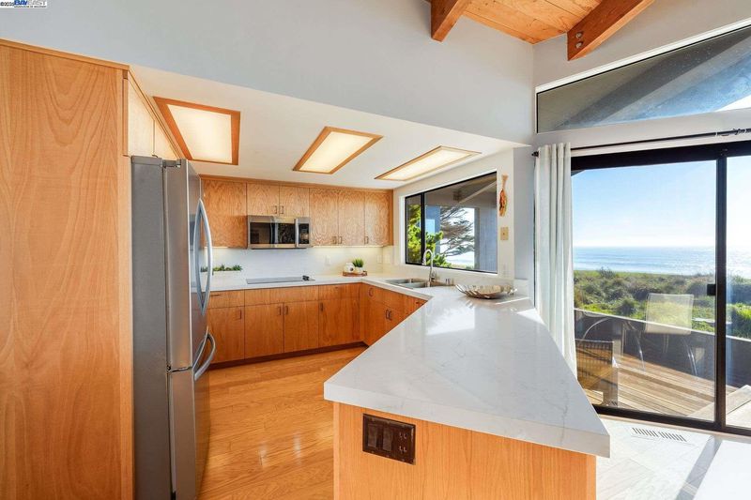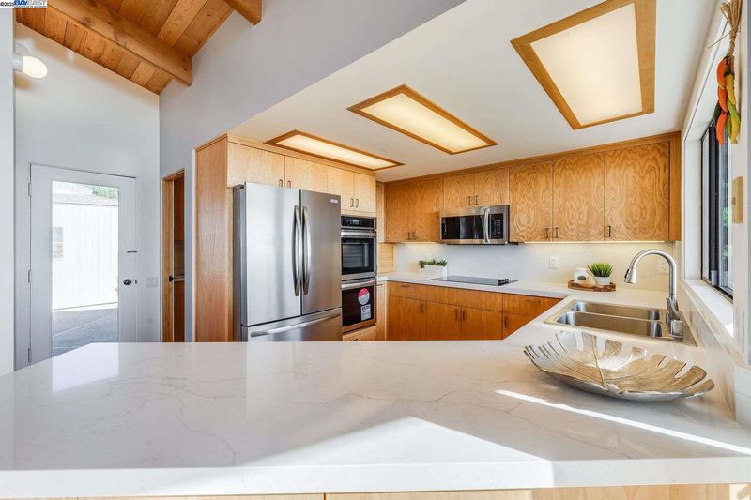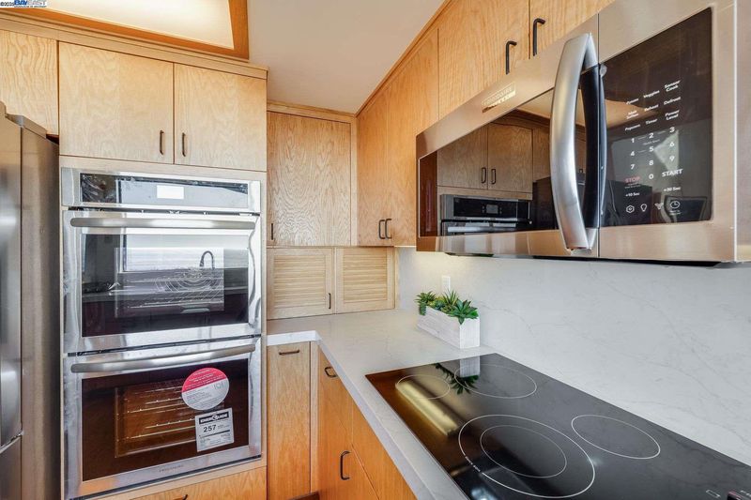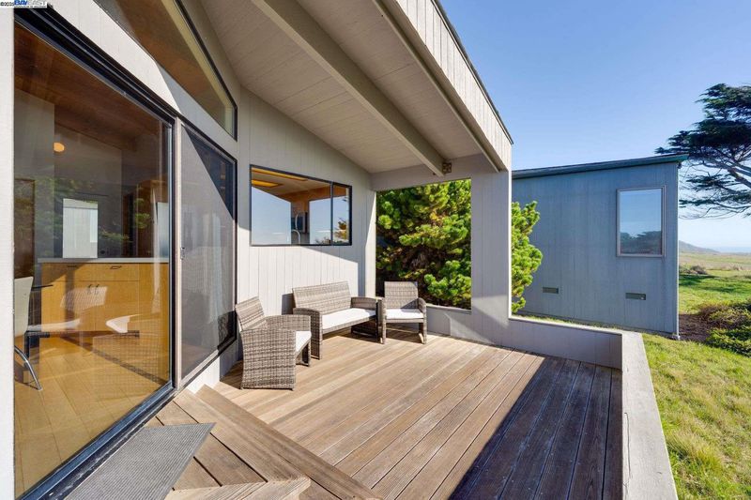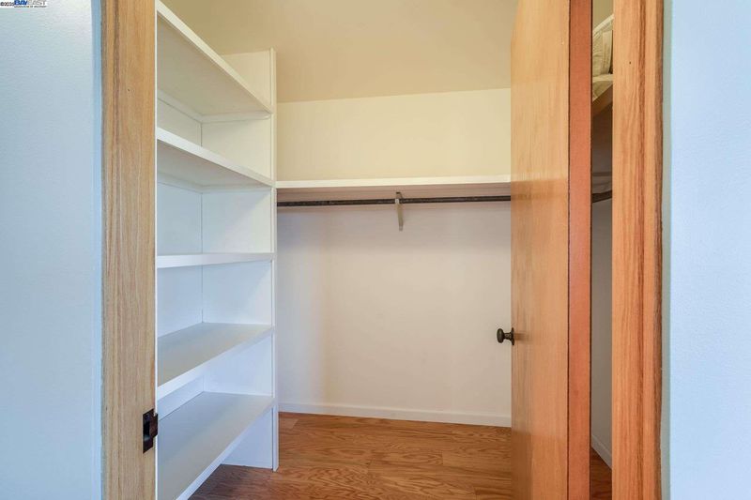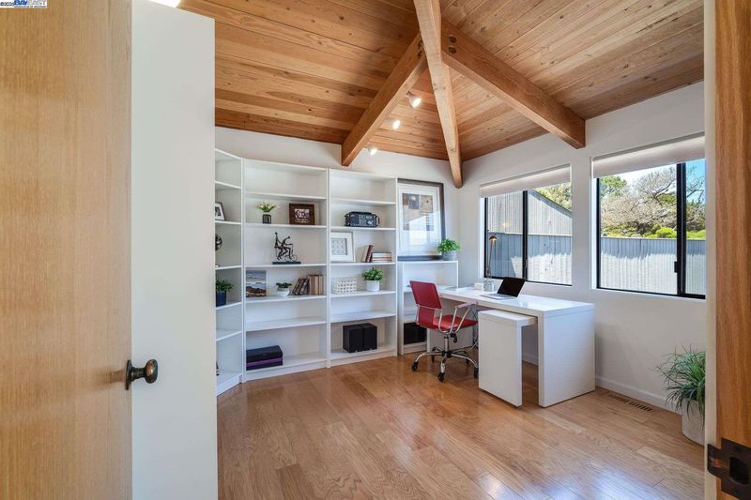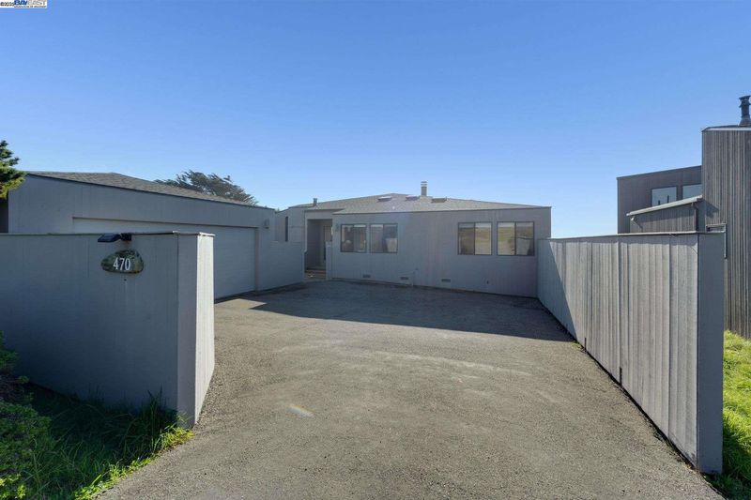
$2,475,000
1,797
SQ FT
$1,377
SQ/FT
470 Grey Whale
@ Leeward - Other, The Sea Ranch
- 3 Bed
- 2 Bath
- 2 Park
- 1,797 sqft
- The Sea Ranch
-

Introducing a captivating oceanfront residence nestled along the prestigious front row and boasting breathtaking panoramic views that redefine coastal living. Step inside to discover the elegant open floor plan which seamlessly integrates spacious living areas, dining and updated kitchen with new appliances. Expansive windows and skylights soak the interior with abundant natural light. High beam vaulted ceilings soar above, golden oak hardwood flooring and natural stone fireplace add a sense of modern comfort and convenience. Retreat to the spacious primary suite with sweeping panoramas of the coastline. Wake up to the inspiring beauty and energy of the Pacific Ocean every morning! Outside the allure of coastal living awaits. You might catch glimpses of marine life such as dolphins or whales, adding a touch of wonder and excitement to your time on the patio.The air is filled with the scent of saltwater and the fir aroma. The sound of seagulls and the rhythmic crash of waves add a natural soundtrack to the scene, creating a peaceful and relaxing atmosphere. Steps away from Bluff Trail & Golf Links, minutes from Lodge, Moonraker Rec. Center with heated pool, sauna, pickle ball court. Make this oceanfront retreat your own!
- Current Status
- Contingent-
- Original Price
- $2,500,000
- List Price
- $2,475,000
- On Market Date
- Mar 5, 2025
- Property Type
- Detached
- D/N/S
- Other
- Zip Code
- 95497
- MLS ID
- 41088196
- APN
- 156420011000
- Year Built
- 1991
- Stories in Building
- 1
- Possession
- Close Of Escrow
- Data Source
- MAXEBRDI
- Origin MLS System
- BAY EAST
Horicon Elementary School
Public K-8 Elementary
Students: 69 Distance: 10.2mi
Kashia Elementary School
Public K-8 Elementary
Students: 15 Distance: 11.6mi
Arena Elementary School
Public K-8 Elementary
Students: 238 Distance: 14.7mi
Point Arena High School
Public 9-12 Secondary
Students: 123 Distance: 14.8mi
South Coast Continuation School
Public 9-12 Continuation
Students: 10 Distance: 15.0mi
Pacific Community Charter School
Charter K-12 Combined Elementary And Secondary
Students: 75 Distance: 15.1mi
- Bed
- 3
- Bath
- 2
- Parking
- 2
- Detached, Guest, Side By Side, Garage Door Opener
- SQ FT
- 1,797
- SQ FT Source
- Public Records
- Lot SQ FT
- 8,512.0
- Lot Acres
- 0.2 Acres
- Pool Info
- Other, Community
- Kitchen
- Dishwasher, Electric Range, Microwave, Refrigerator, Dryer, Washer, Gas Water Heater, Breakfast Bar, Stone Counters, Electric Range/Cooktop, Disposal, Pantry, Updated Kitchen
- Cooling
- None
- Disclosures
- Nat Hazard Disclosure, Disclosure Package Avail
- Entry Level
- Exterior Details
- Landscape Back, Low Maintenance
- Flooring
- Hardwood Flrs Throughout, Tile, Engineered Wood
- Foundation
- Fire Place
- Living Room, Stone, Wood Burning
- Heating
- Forced Air, Natural Gas
- Laundry
- Dryer, Laundry Room, Washer, Sink
- Main Level
- 3 Bedrooms, 2 Baths, Primary Bedrm Suite - 1, Main Entry
- Views
- Water, Ocean
- Possession
- Close Of Escrow
- Architectural Style
- Contemporary
- Non-Master Bathroom Includes
- Shower Over Tub, Skylight(s), Tile, Window
- Construction Status
- Existing
- Additional Miscellaneous Features
- Landscape Back, Low Maintenance
- Location
- Level, Front Yard, Landscaped
- Roof
- Composition Shingles
- Water and Sewer
- Public
- Fee
- $334
MLS and other Information regarding properties for sale as shown in Theo have been obtained from various sources such as sellers, public records, agents and other third parties. This information may relate to the condition of the property, permitted or unpermitted uses, zoning, square footage, lot size/acreage or other matters affecting value or desirability. Unless otherwise indicated in writing, neither brokers, agents nor Theo have verified, or will verify, such information. If any such information is important to buyer in determining whether to buy, the price to pay or intended use of the property, buyer is urged to conduct their own investigation with qualified professionals, satisfy themselves with respect to that information, and to rely solely on the results of that investigation.
School data provided by GreatSchools. School service boundaries are intended to be used as reference only. To verify enrollment eligibility for a property, contact the school directly.
