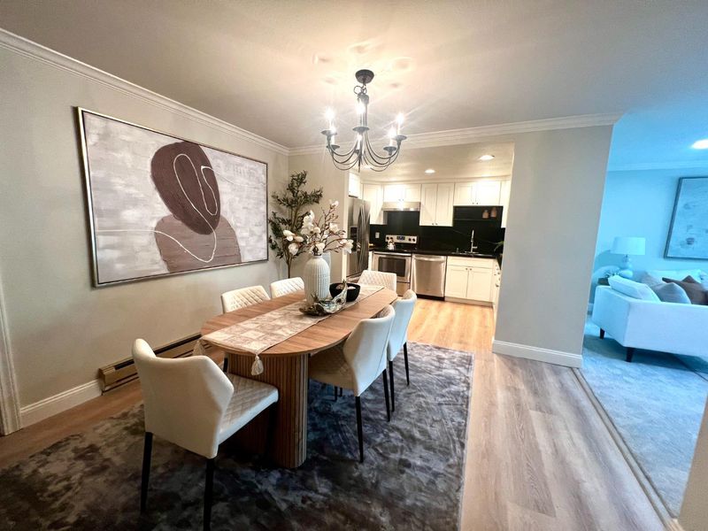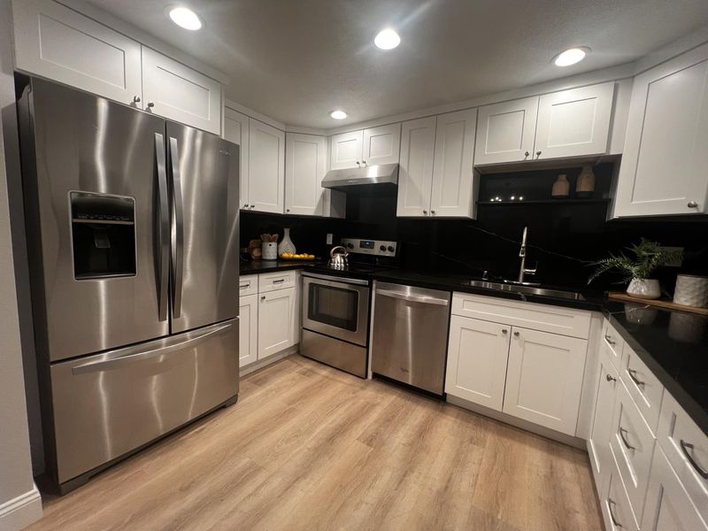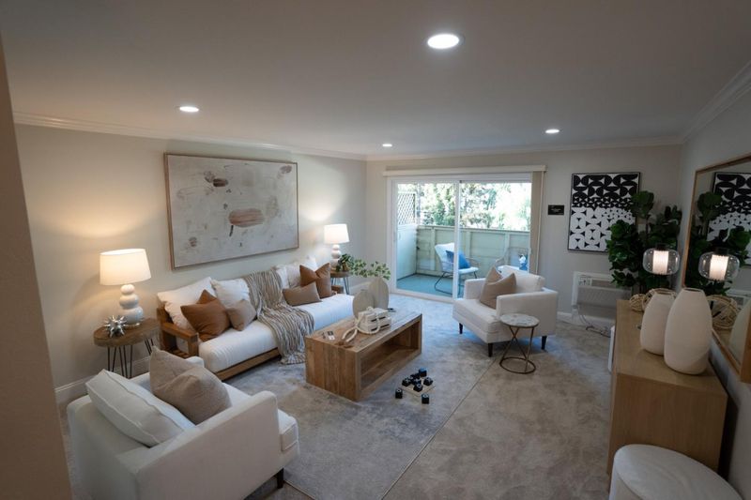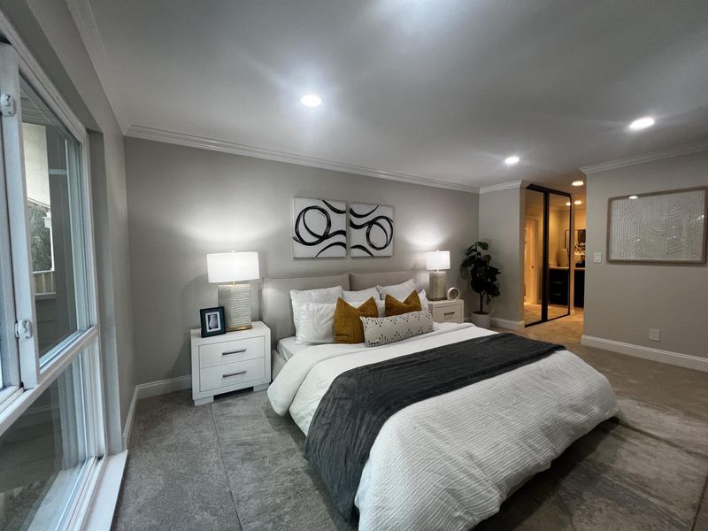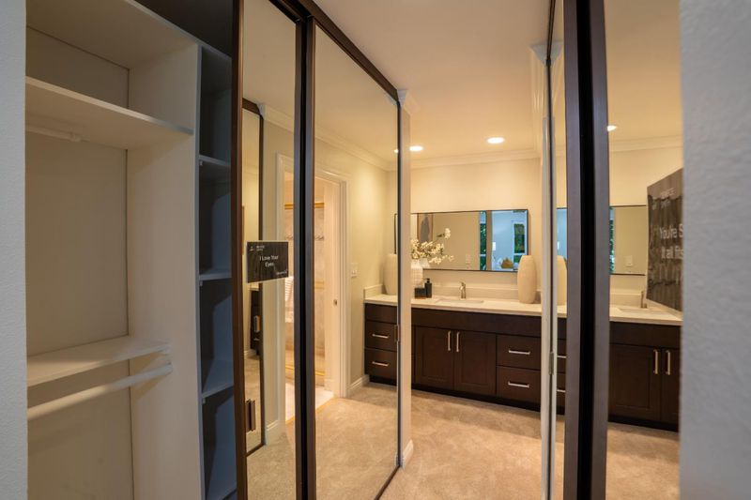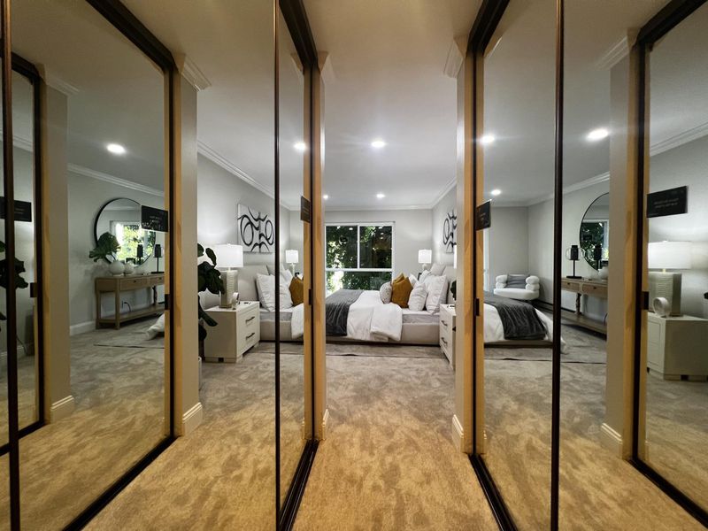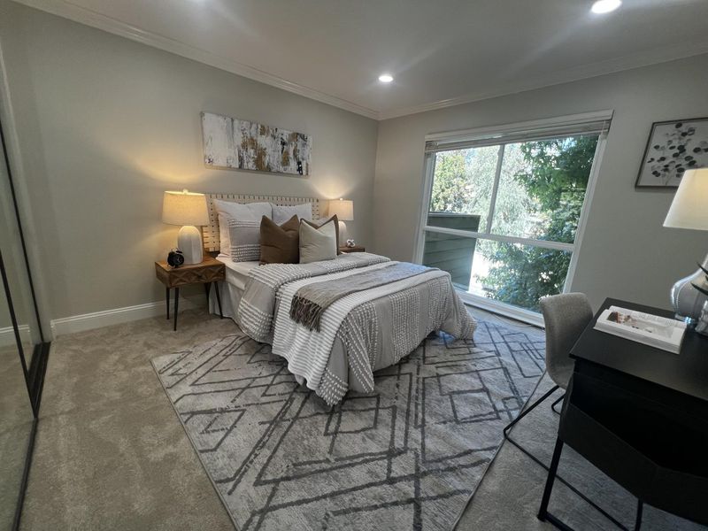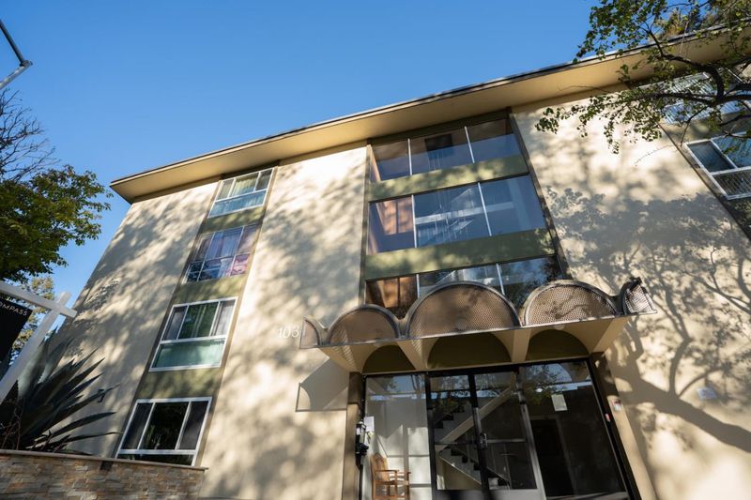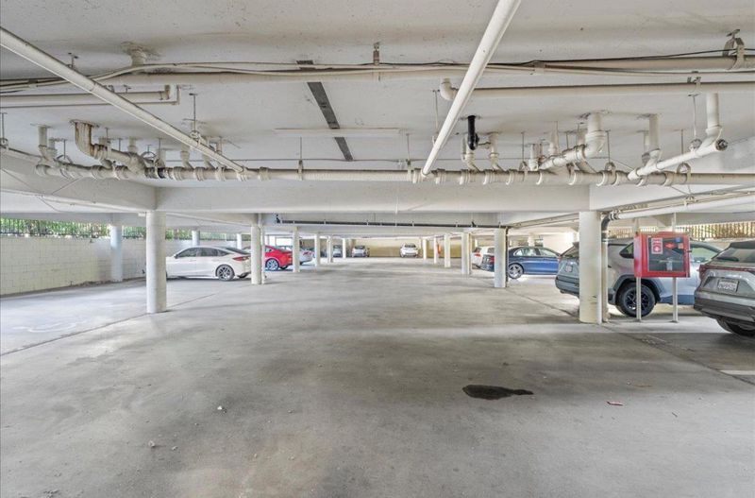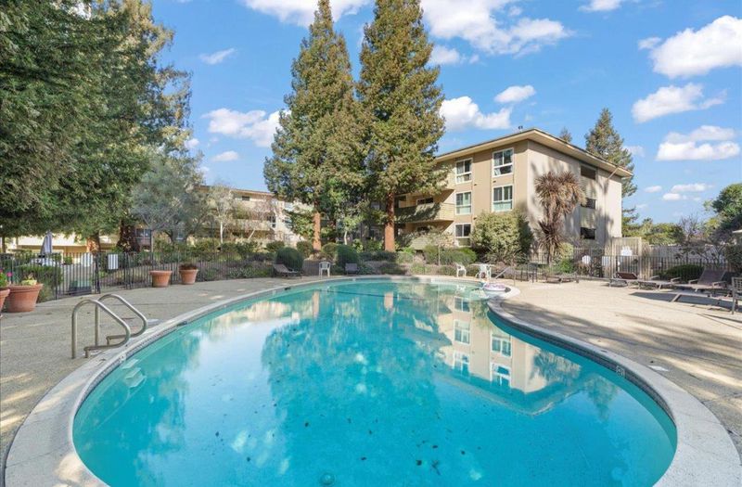
$699,000
1,140
SQ FT
$613
SQ/FT
1031 Crestview Drive, #206
@ greenview drive - 201 - Sylvan Dale, Mountain View
- 2 Bed
- 2 Bath
- 2 Park
- 1,140 sqft
- MOUNTAIN VIEW
-

-
Sat Aug 23, 1:30 pm - 4:00 pm
Amazing opportunity to own in the best schools in Mountain View close to many jobs.
-
Sun Aug 24, 1:00 pm - 4:00 pm
Amazing opportunity to own in the best schools in Mountain View close to many jobs.
Pause. Relax. You're home. Welcome to this gorgeous, spacious remodeled two-bedroom, two-bathroom condo with the best schools in Mountain View. Enjoy attractive recessed lighting, and refreshing air conditioning, creating everyday comfort. Grab a kombucha from your two-door stainless refrigerator with water and ice dispenser. There is so much to appreciate here. Quiet dishwasher, new microwave, and energy efficient electric induction stove. Skip the laundromat washer and dryer included inside. This is a safe and desirable building offering indoor entry, a pool, recreation room, extra storage area outside of the unit, and two parking spaces including one in garage below. Shuttle your way to work. Conveniently close to Google, LinkedIn, Microsoft, Waymo, Nuro, Synopsis, Coursera, Symantec and Addepar, to name just some. Come in already. We've been waiting for you.
- Days on Market
- 1 day
- Current Status
- Active
- Original Price
- $699,000
- List Price
- $699,000
- On Market Date
- Aug 20, 2025
- Property Type
- Condominium
- Area
- 201 - Sylvan Dale
- Zip Code
- 94040
- MLS ID
- ML82018777
- APN
- 198-45-066
- Year Built
- 1969
- Stories in Building
- 1
- Possession
- Unavailable
- Data Source
- MLSL
- Origin MLS System
- MLSListings, Inc.
Little Rascals Child Care Center
Private PK-1 Preschool Early Childhood Center, Elementary, Coed
Students: NA Distance: 0.3mi
Cherry Chase Elementary School
Public K-5 Elementary, Coed
Students: 835 Distance: 0.5mi
Sunnyvale Christian
Private K-5 Elementary, Religious, Coed
Students: 110 Distance: 0.6mi
Catholic Academy of Sunnyvale
Private PK-8 Elementary, Religious, Coed
Students: 205 Distance: 0.7mi
Frank L. Huff Elementary School
Public K-5 Elementary
Students: 610 Distance: 0.8mi
St. Stephen Lutheran School
Private K-8 Elementary, Religious, Coed
Students: 29 Distance: 0.8mi
- Bed
- 2
- Bath
- 2
- Primary - Stall Shower(s), Shower and Tub, Stall Shower
- Parking
- 2
- Assigned Spaces, Common Parking Area, Detached Garage, Gate / Door Opener, On Street, Unassigned Spaces
- SQ FT
- 1,140
- SQ FT Source
- Unavailable
- Pool Info
- Yes
- Kitchen
- Countertop - Quartz, Garbage Disposal, Microwave, Oven Range - Electric, Refrigerator
- Cooling
- Window / Wall Unit
- Dining Room
- Dining Area
- Disclosures
- NHDS Report
- Family Room
- No Family Room
- Flooring
- Carpet, Laminate
- Foundation
- Other
- Heating
- Baseboard
- Laundry
- Inside, Washer / Dryer
- * Fee
- $773
- Name
- TriState Community Management
- *Fee includes
- Garbage, Sewer, and Water
MLS and other Information regarding properties for sale as shown in Theo have been obtained from various sources such as sellers, public records, agents and other third parties. This information may relate to the condition of the property, permitted or unpermitted uses, zoning, square footage, lot size/acreage or other matters affecting value or desirability. Unless otherwise indicated in writing, neither brokers, agents nor Theo have verified, or will verify, such information. If any such information is important to buyer in determining whether to buy, the price to pay or intended use of the property, buyer is urged to conduct their own investigation with qualified professionals, satisfy themselves with respect to that information, and to rely solely on the results of that investigation.
School data provided by GreatSchools. School service boundaries are intended to be used as reference only. To verify enrollment eligibility for a property, contact the school directly.
